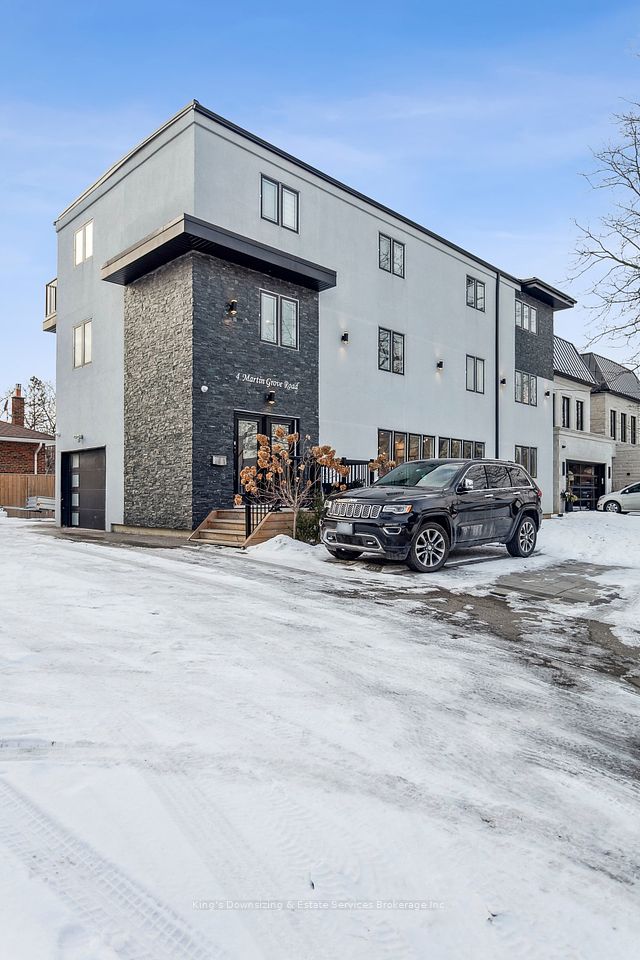$2,500
131 Pollock Avenue, Cambridge, ON N1R 2C2
Property Description
Property type
Detached
Lot size
N/A
Style
2-Storey
Approx. Area
1100-1500 Sqft
Room Information
| Room Type | Dimension (length x width) | Features | Level |
|---|---|---|---|
| Living Room | 4.45 x 4.72 m | Large Window, Laminate | Main |
| Dining Room | 2.74 x 2.37 m | Open Concept, Window, Laminate | Main |
| Kitchen | 2.74 x 2.4 m | Stainless Steel Appl, Open Concept, Laminate | Main |
| Primary Bedroom | 3.35 x 3.38 m | Closet, Window, Laminate | Second |
About 131 Pollock Avenue
Bright, spacious, and thoughtfully laid out, this modern 3-bedroom, 1-bathroom unit offers comfortable living in a prime, family-friendly neighborhood. Generously sized rooms and large windows fill the home with natural light, creating a warm and welcoming atmosphere throughout. With ample storage space and a functional layout, this unit is ideal for families, professionals, or those seeking extra room to live and work in comfort. Located in an unbeatable area close to everything you needjust minutes from shopping centers, diverse dining options, schools, and the vibrant Gas Light District. Enjoy easy access to public transit, places of worship, and major highways, making your daily commute or weekend outings effortless. This is a perfect opportunity to live in a well-connected and growing community with all conveniences just around the corner.
Home Overview
Last updated
May 2
Virtual tour
None
Basement information
Partial Basement
Building size
--
Status
In-Active
Property sub type
Detached
Maintenance fee
$N/A
Year built
--
Additional Details
Price Comparison
Location

Angela Yang
Sales Representative, ANCHOR NEW HOMES INC.
MORTGAGE INFO
ESTIMATED PAYMENT
Some information about this property - Pollock Avenue

Book a Showing
Tour this home with Angela
I agree to receive marketing and customer service calls and text messages from Condomonk. Consent is not a condition of purchase. Msg/data rates may apply. Msg frequency varies. Reply STOP to unsubscribe. Privacy Policy & Terms of Service.












