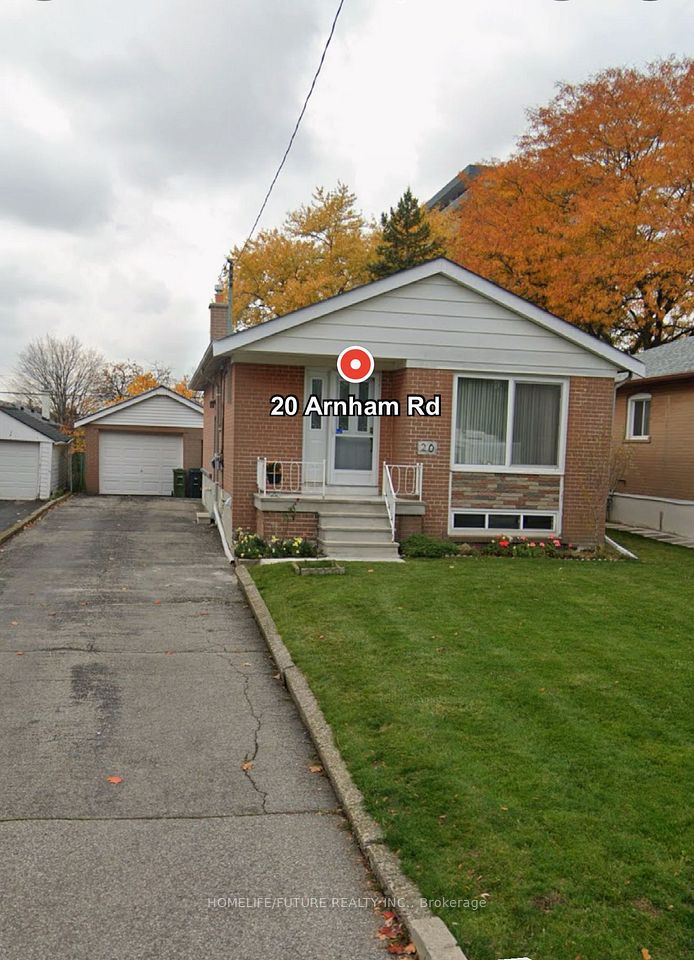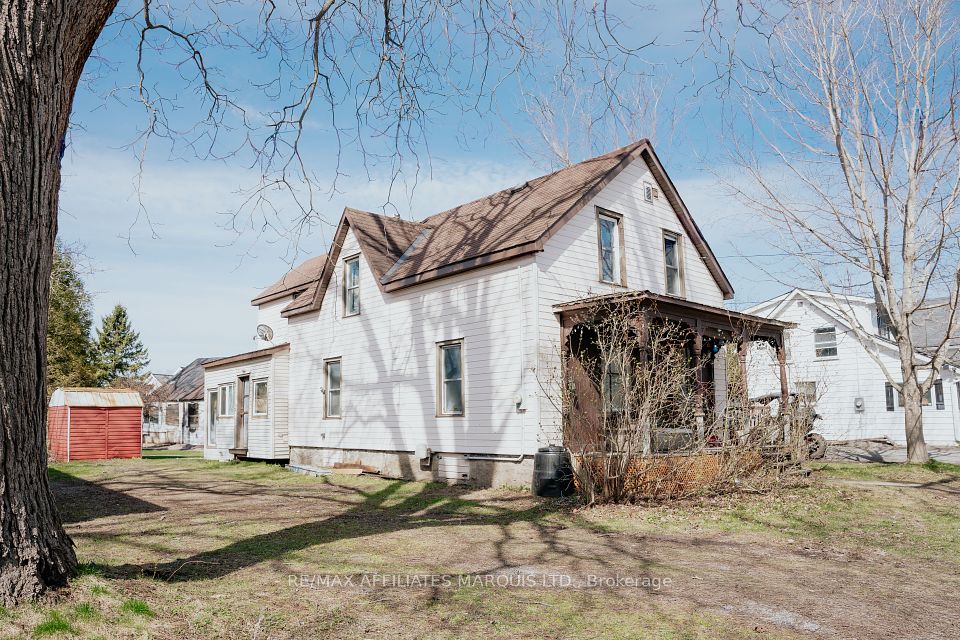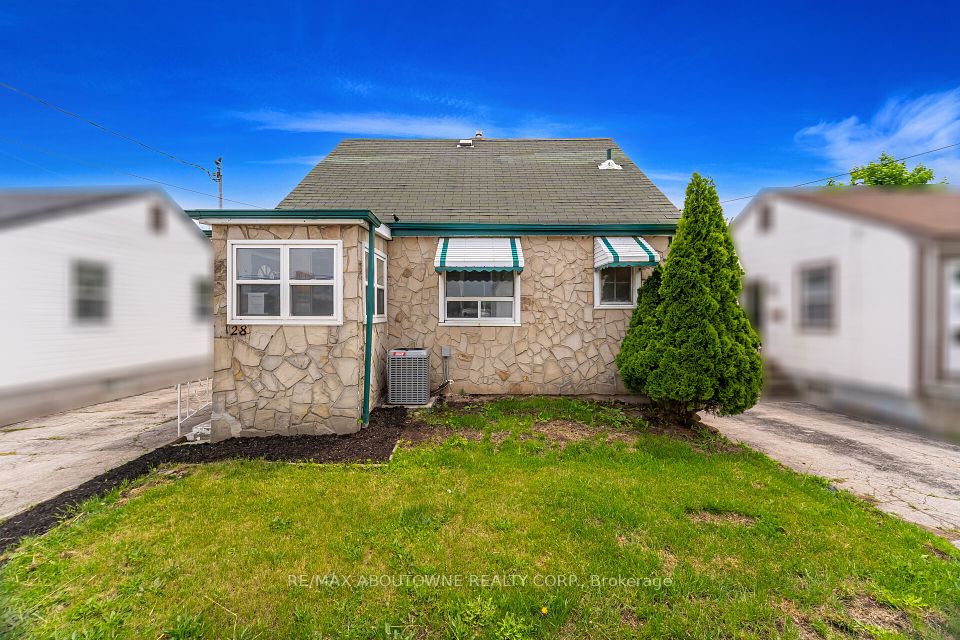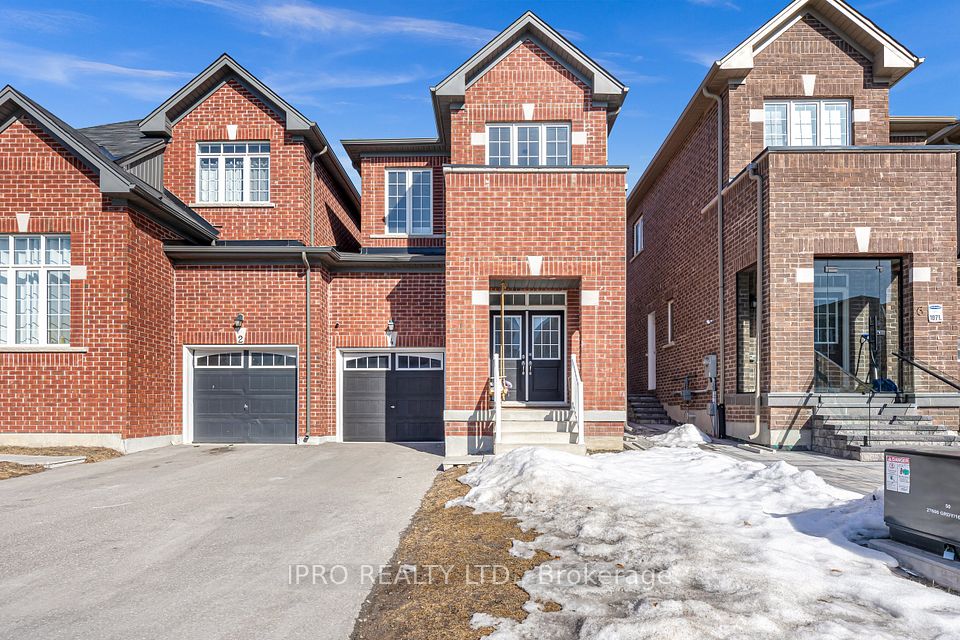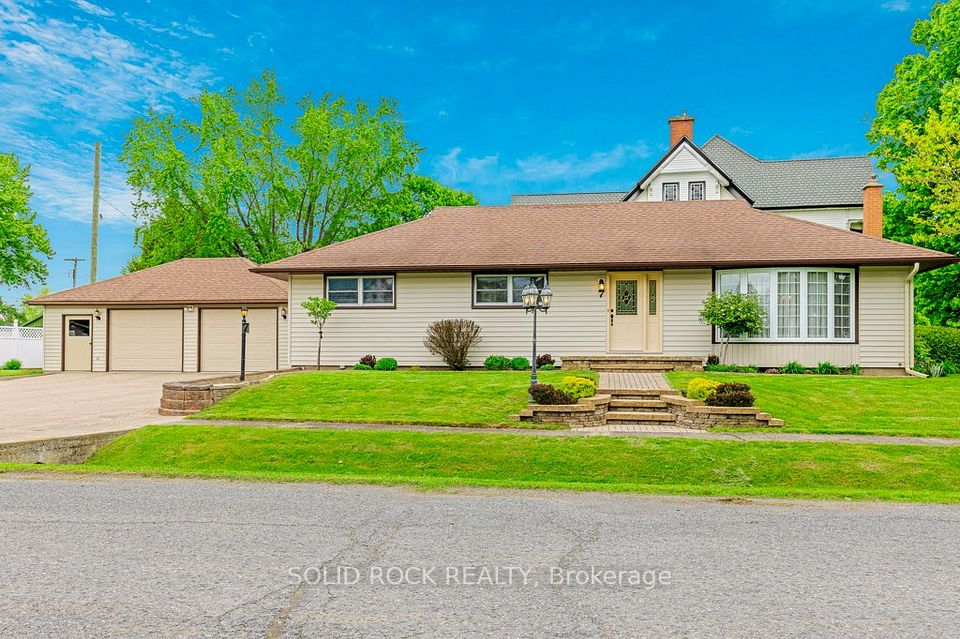$3,400
1305 Firestone Crescent, Parkway Park - Queensway Terrace S and Area, ON K2C 3E4
Property Description
Property type
Detached
Lot size
N/A
Style
Sidesplit
Approx. Area
1100-1500 Sqft
Room Information
| Room Type | Dimension (length x width) | Features | Level |
|---|---|---|---|
| Living Room | 6.4 x 4 m | Hardwood Floor | Main |
| Dining Room | 2.35 x 3 m | Hardwood Floor | Main |
| Kitchen | 2.35 x 2.35 m | Ceramic Floor | Main |
| Primary Bedroom | 3.05 x 4.15 m | Hardwood Floor | Second |
About 1305 Firestone Crescent
This inviting 3-bedroom side-split home in Ottawa's Parkway Park neighborhood offers a comfortable and functional layout. The main and upper levels feature warm hardwood flooring, while the kitchen showcases ceramic tile and overlooks the beautifully landscaped backyard. The lower level boasts a spacious family room with a built-in bar, ideal for entertaining, along with a small workshop and laundry room. Two full bathrooms provide convenience for the household. Outside, mature perennial gardens enhance the curb appeal. Additional amenities include a single-car garage. Located near great schools, shopping centers, public transit, and recreational facilities, this home is perfect for families seeking a vibrant community lifestyle. Tenant vacating end of June. Please provide 24 hours notice for all showings.
Home Overview
Last updated
May 28
Virtual tour
None
Basement information
Partially Finished
Building size
--
Status
In-Active
Property sub type
Detached
Maintenance fee
$N/A
Year built
--
Additional Details
Price Comparison
Location

Angela Yang
Sales Representative, ANCHOR NEW HOMES INC.
Some information about this property - Firestone Crescent

Book a Showing
Tour this home with Angela
I agree to receive marketing and customer service calls and text messages from Condomonk. Consent is not a condition of purchase. Msg/data rates may apply. Msg frequency varies. Reply STOP to unsubscribe. Privacy Policy & Terms of Service.



