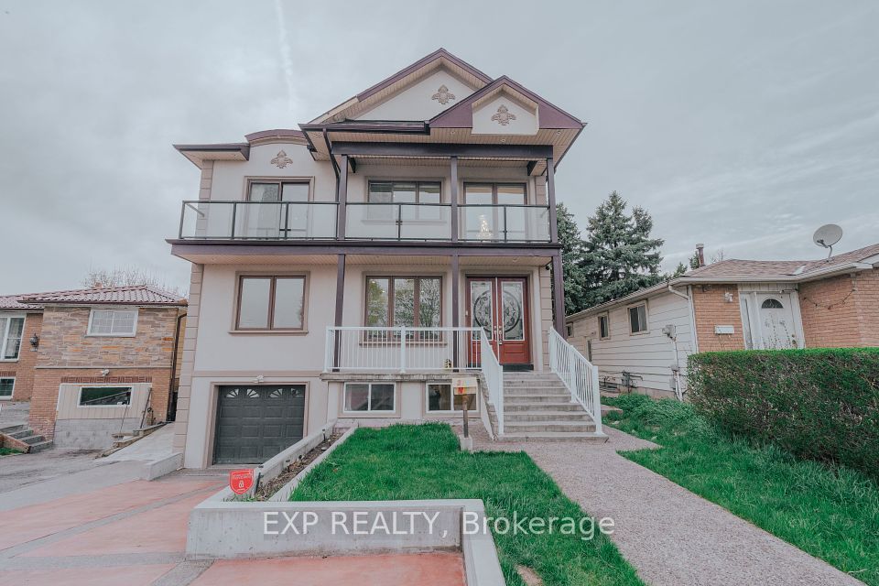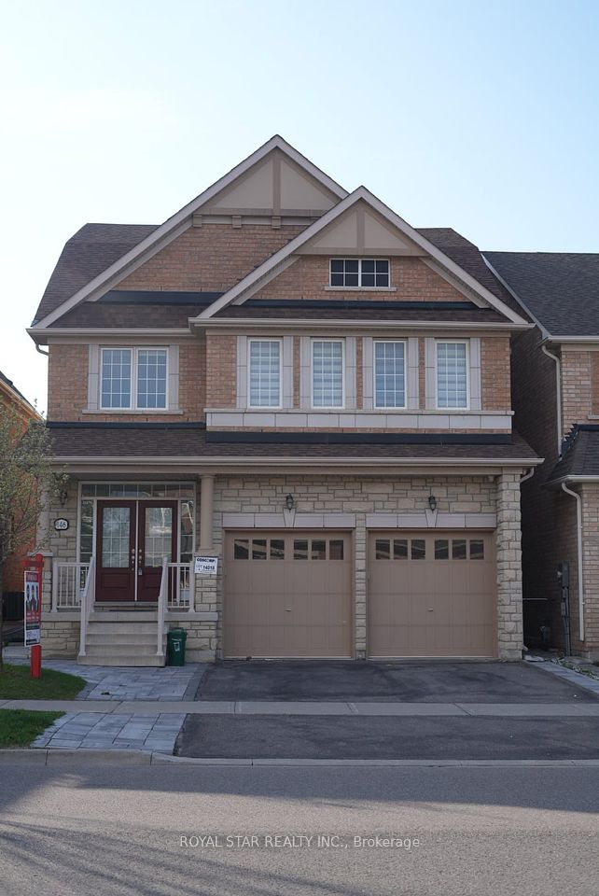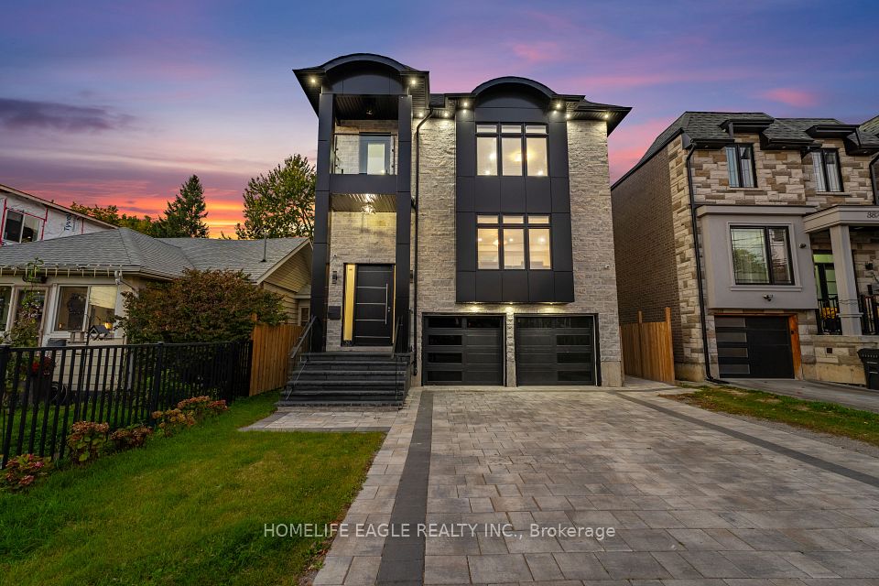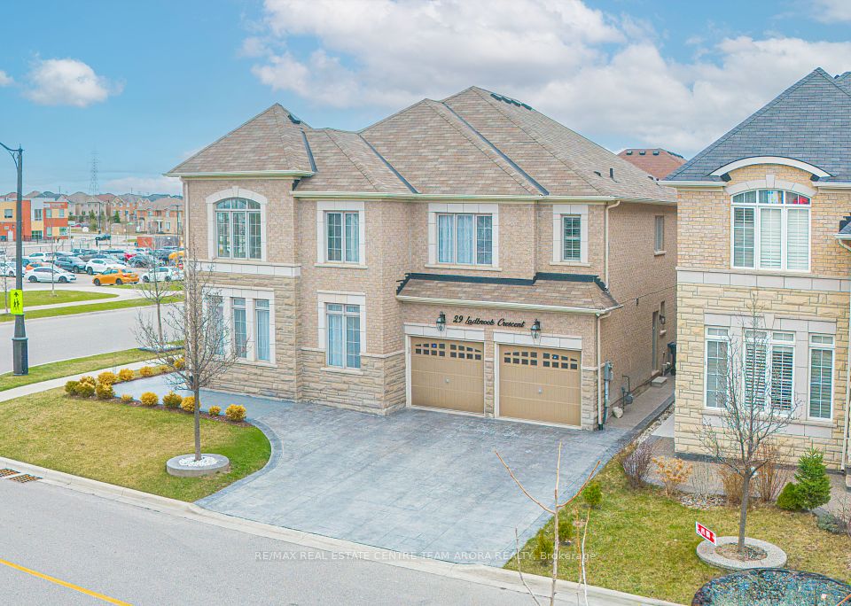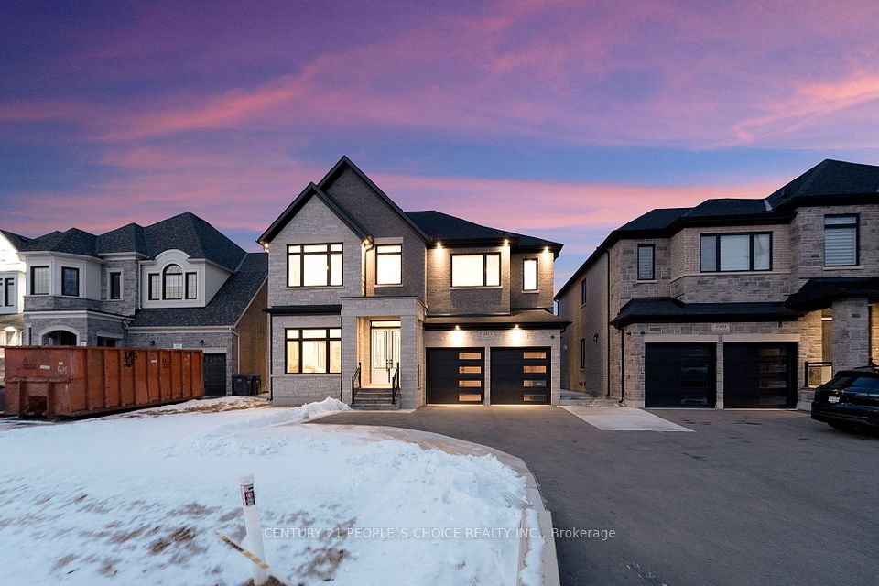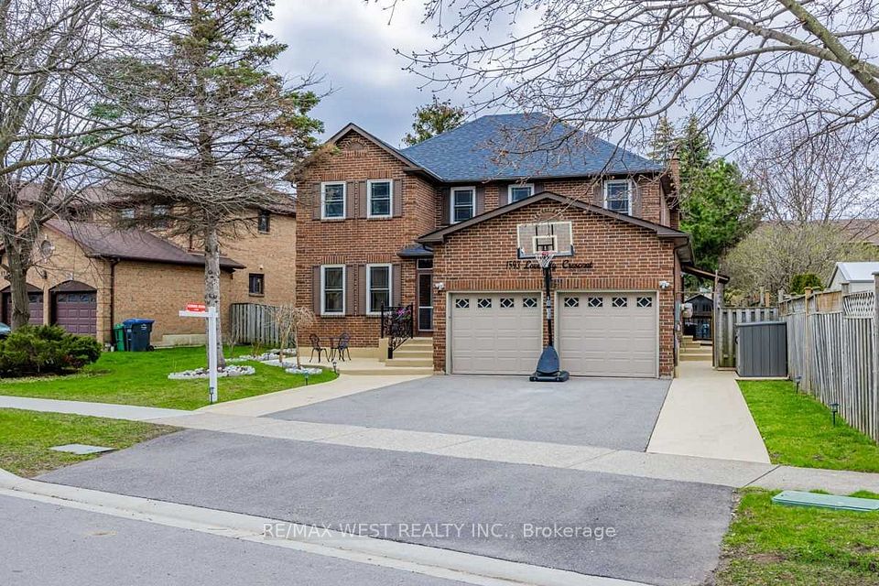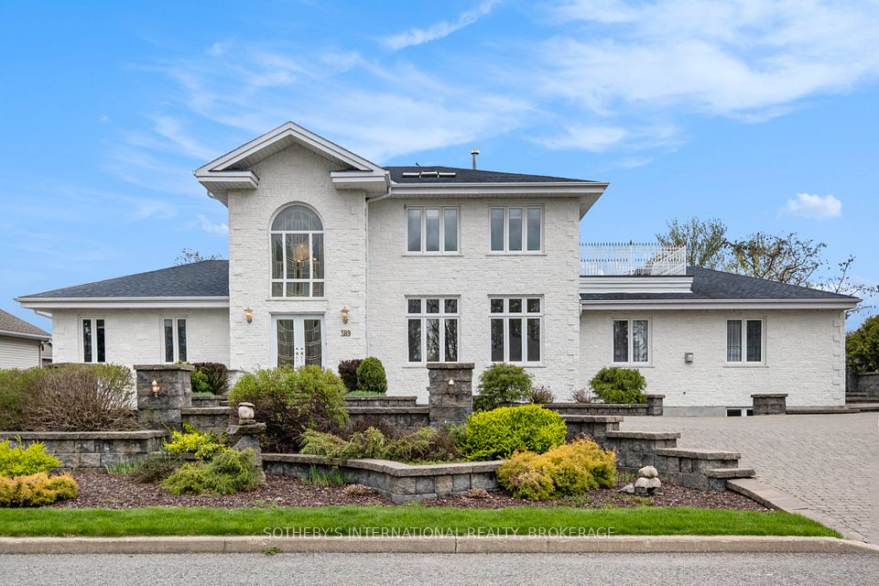$2,085,000
1304 Outlook Terrace, Oakville, ON L6M 2B8
Property Description
Property type
Detached
Lot size
< .50
Style
2-Storey
Approx. Area
2500-3000 Sqft
Room Information
| Room Type | Dimension (length x width) | Features | Level |
|---|---|---|---|
| Bathroom | 1.84 x 3 m | 3 Pc Bath | Basement |
| Foyer | 2.93 x 6.57 m | Hardwood Floor, Pot Lights, Double Doors | Main |
| Office | 3.44 x 3.14 m | Hardwood Floor, Large Window, Overlooks Frontyard | Main |
| Living Room | 3.54 x 5.33 m | Hardwood Floor, Large Window, Overlooks Frontyard | Main |
About 1304 Outlook Terrace
With this kind of Outlook, size definitely matters, & honey, this ones got the lot! This Rare Glen Abbey gem sits on a massive 87x135ft private lot, no front neighbours & steps to ravine trails and Glen Abbey Golf Course. This 4+4 bedroom, 4-bath home offers spacious living for the whole family, featuring a main-floor bedroom ideal for a home office. Luxury finishes and thoughtful details create a refined, functional space. Upgraded throughout, step inside to a bright & spacious floor plan with gleaming refinished hardwood floors, main floor laundry and access to the 2-car garage. Expansive principal rooms and open concept kitchen, breakfast & family room, gas fireplace, renovated kitchen with island seating & gas cooktop with built-in exhaust fan. Natural light fills each oversized bedroom, while the primary suite provides a serene escape complete with a sitting area, walk-in closet, & spa-like 5-piece ensuite with/ heated floors. The massive finished basement features a blackout movie room for immersive viewing, a versatile rec room for lounging, an office or home gym, plus 2 more spacious bedrooms & 3pc bath, perfect for teens or overnight guests. With professional landscaping & an integrated in-ground irrigation system, the curb appeal in this home is top-notch year-round. The backyard is built for peace, enjoyment & entertaining, complete with a saltwater pool, removable pool safety fence, patio, cabana bar & multiple Muskoka-like lounging areas, all surrounded by mature trees, privacy hedges, and plenty of grass for the kids to run free. Minutes from top-rated elementary & high schools, offering the prestigious IB program, 2 golf courses, beautiful parks and trails, including Sixteen Mile Creek and Lions Valley Park. Close to the best amenities, shopping, dining, entertainment, Lake Ontario, and GO train. A beautiful home you can not miss. This is a rare Glen Abbey opportunity you don't want to miss!
Home Overview
Last updated
3 days ago
Virtual tour
None
Basement information
Finished, Full
Building size
--
Status
In-Active
Property sub type
Detached
Maintenance fee
$N/A
Year built
--
Additional Details
Price Comparison
Location

Shally Shi
Sales Representative, Dolphin Realty Inc
MORTGAGE INFO
ESTIMATED PAYMENT
Some information about this property - Outlook Terrace

Book a Showing
Tour this home with Shally ✨
I agree to receive marketing and customer service calls and text messages from Condomonk. Consent is not a condition of purchase. Msg/data rates may apply. Msg frequency varies. Reply STOP to unsubscribe. Privacy Policy & Terms of Service.






