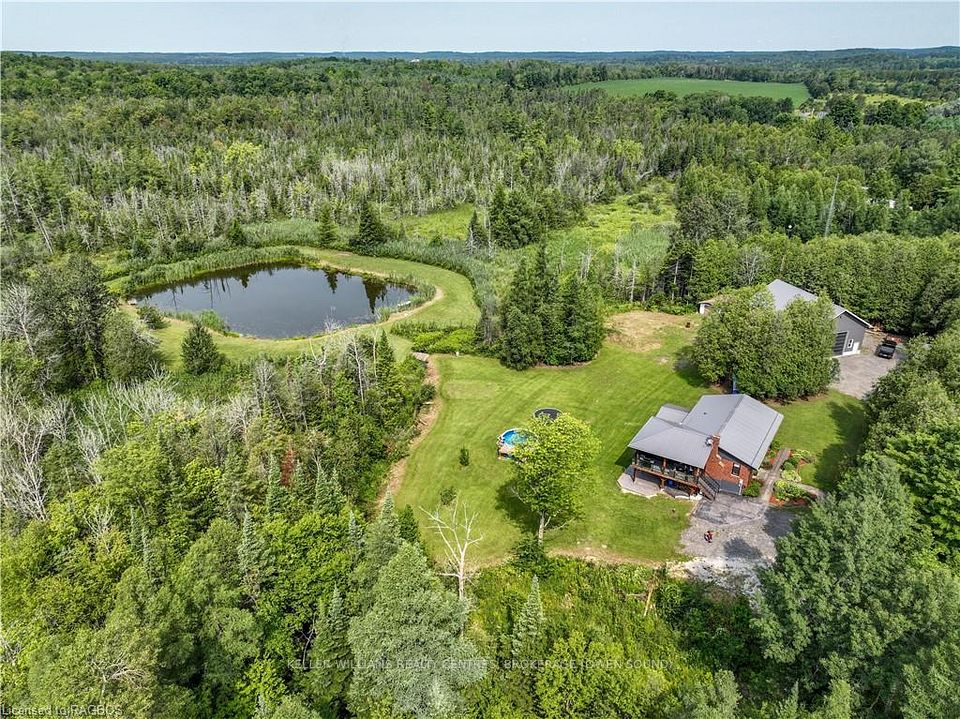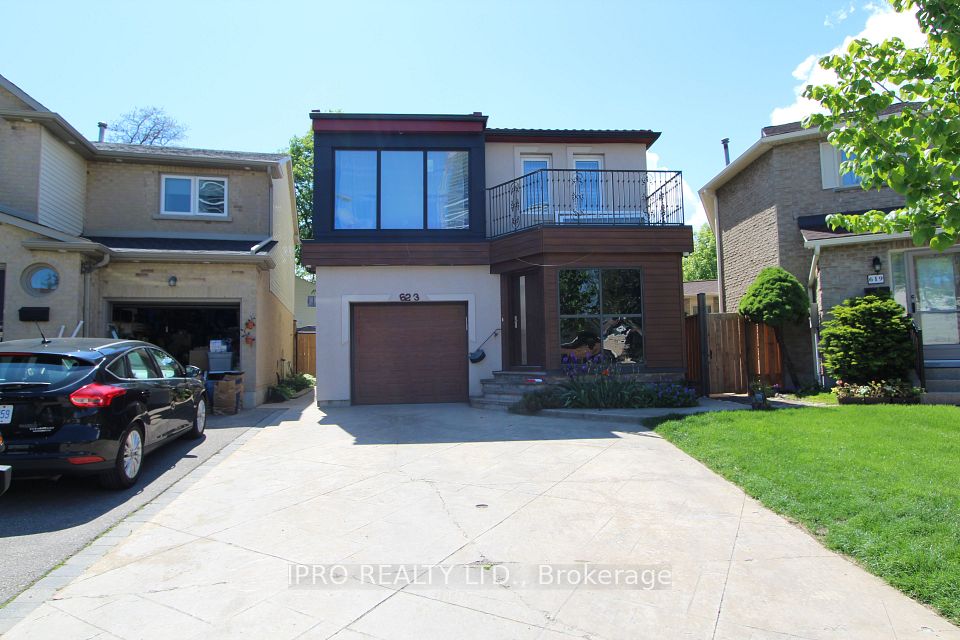$6,000
1301 Felicity Gardens, Oakville, ON L6M 5L6
Property Description
Property type
Detached
Lot size
N/A
Style
2-Storey
Approx. Area
2500-3000 Sqft
Room Information
| Room Type | Dimension (length x width) | Features | Level |
|---|---|---|---|
| Family Room | 4.63 x 5.45 m | Gas Fireplace, Open Concept, Picture Window | Main |
| Kitchen | 4.11 x 6.06 m | Stainless Steel Appl, Centre Island, Quartz Counter | Main |
| Breakfast | 4.11 x 6.06 m | Combined w/Kitchen, Picture Window, W/O To Patio | Main |
| Dining Room | 4.63 x 5.45 m | Combined w/Family, Window, Pot Lights | Main |
About 1301 Felicity Gardens
his Is Your Opportunity To Live In This Luxury Executive Home in Glen Abbey. Located In The Prestigious Glen Abbey Community With Only A Few Steps To The Ravine And Park. In Close Proximity To The Best Schools Including Top Ranked Abbey Park High School, Go Station And Highways. Premium Corner Lot. Thousands Spent On Upgrades. Modern Design With Lots Of Bright Open Space And Natural Light. 10 Ft Ceiling On Main, Huge Kitchen, Dining Room, Main Floor Family Room With Gas Fireplace.
Home Overview
Last updated
Jun 29
Virtual tour
None
Basement information
Finished
Building size
--
Status
In-Active
Property sub type
Detached
Maintenance fee
$N/A
Year built
--
Additional Details
Location

Angela Yang
Sales Representative, ANCHOR NEW HOMES INC.
Some information about this property - Felicity Gardens

Book a Showing
Tour this home with Angela
I agree to receive marketing and customer service calls and text messages from Condomonk. Consent is not a condition of purchase. Msg/data rates may apply. Msg frequency varies. Reply STOP to unsubscribe. Privacy Policy & Terms of Service.












