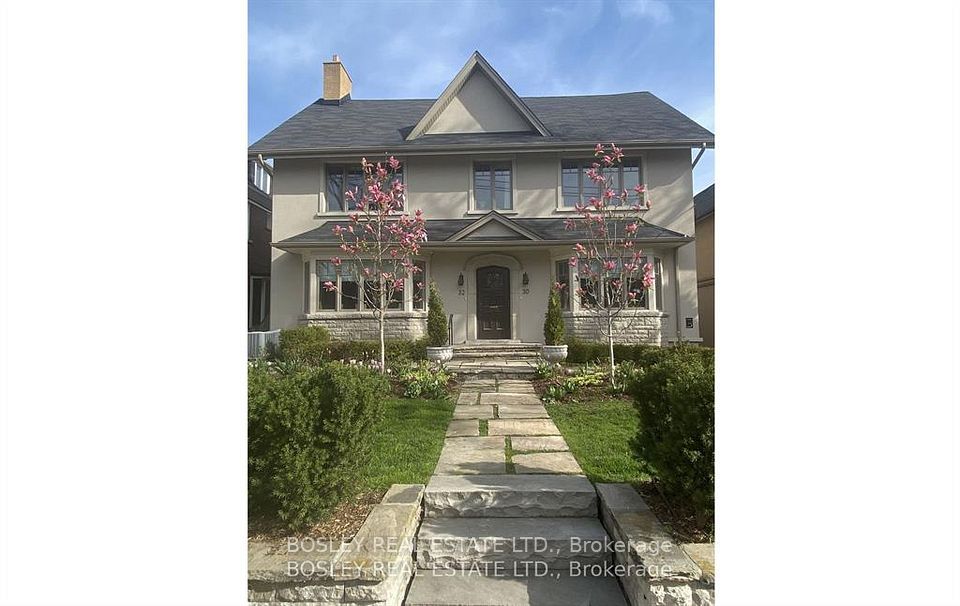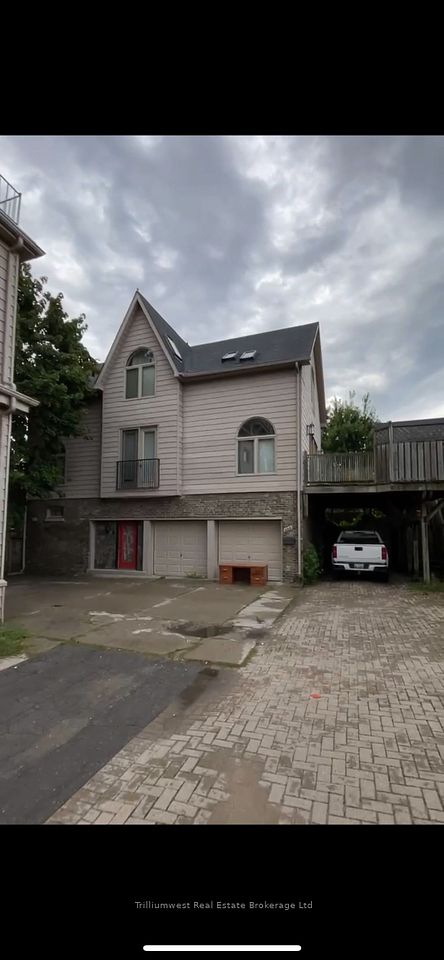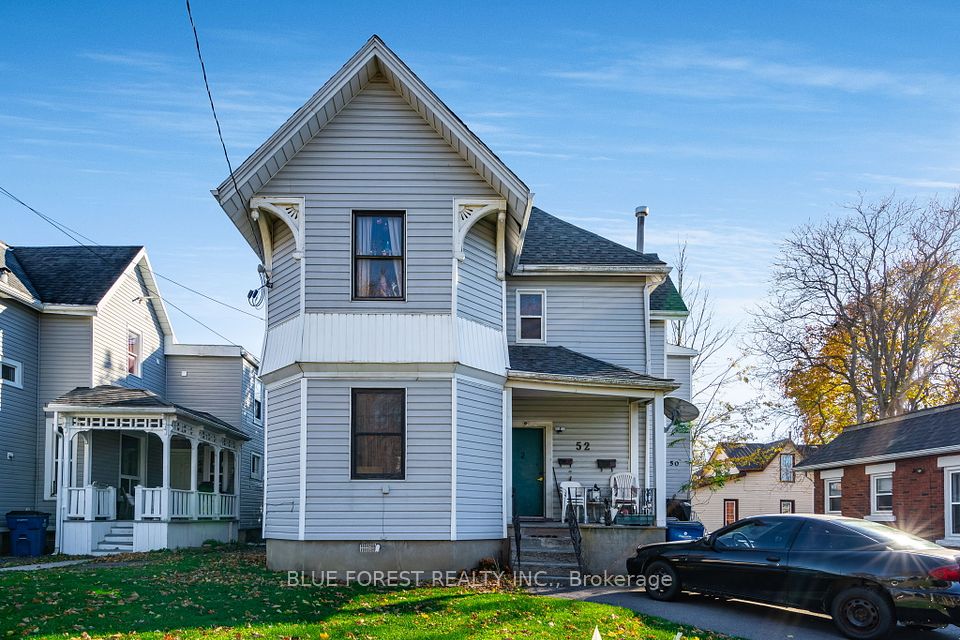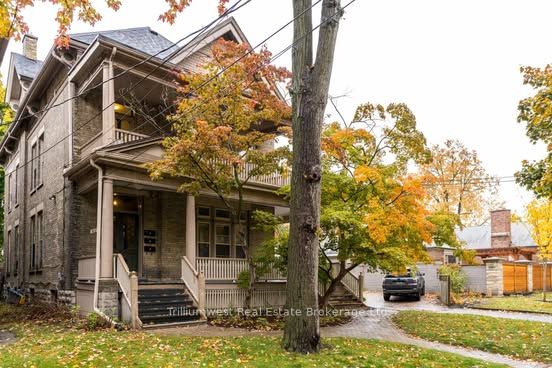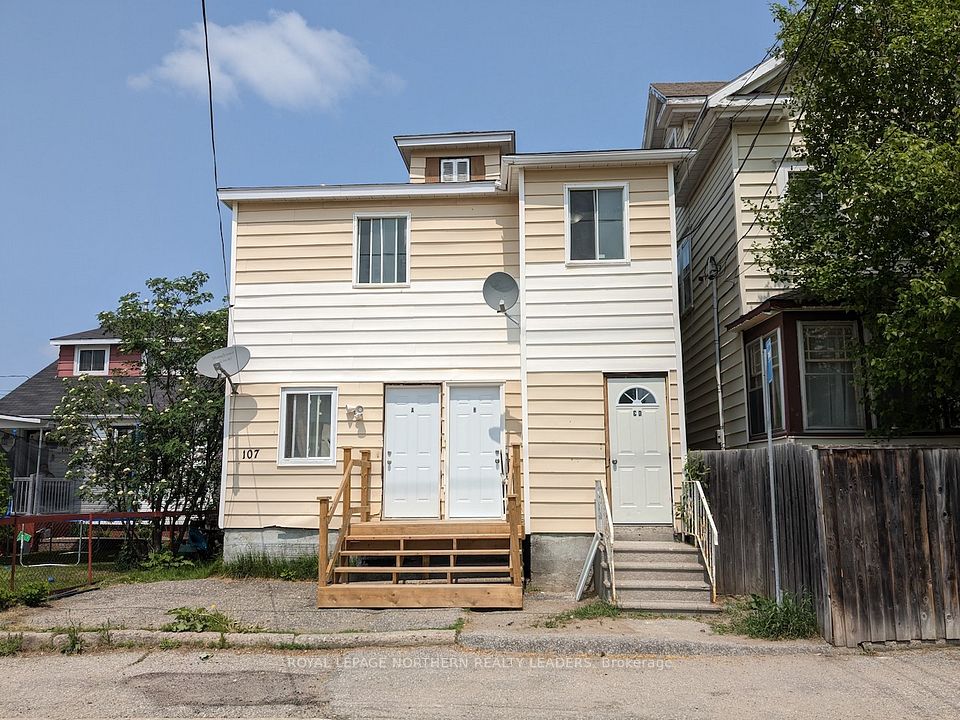$3,850
130 Jane Street, Toronto W02, ON M6S 3Y6
Property Description
Property type
Fourplex
Lot size
N/A
Style
3-Storey
Approx. Area
700-1100 Sqft
Room Information
| Room Type | Dimension (length x width) | Features | Level |
|---|---|---|---|
| Living Room | 5.72 x 3.56 m | Overlooks Backyard, Hardwood Floor, W/O To Yard | Main |
| Bedroom | 3.83 x 2.54 m | Hardwood Floor, W/O To Balcony | Main |
| Bedroom | 3.9 x 2.37 m | Hardwood Floor | Main |
| Bedroom | 4.04 x 3.56 m | Vinyl Floor, Above Grade Window | Lower |
About 130 Jane Street
Be the first to call this brand-new apartment home, just minutes from Bloor! This 4 bedroom apartment has a flexible layout, perfect for a work from home enviroment! Exclusive use of the backyard and front proch with sliding door walkouts. Enjoy stunning engineered hardwood floors, sleek quartz kitchen countertops, and a smartly designed layout. Each unit features its own heat pump for personalized climate control, in-suite laundry, and a private exterior entrance. Hydro is individually metered.
Home Overview
Last updated
2 days ago
Virtual tour
None
Basement information
Finished
Building size
--
Status
In-Active
Property sub type
Fourplex
Maintenance fee
$N/A
Year built
--
Additional Details
Price Comparison
Location

Angela Yang
Sales Representative, ANCHOR NEW HOMES INC.
Some information about this property - Jane Street

Book a Showing
Tour this home with Angela
I agree to receive marketing and customer service calls and text messages from Condomonk. Consent is not a condition of purchase. Msg/data rates may apply. Msg frequency varies. Reply STOP to unsubscribe. Privacy Policy & Terms of Service.







