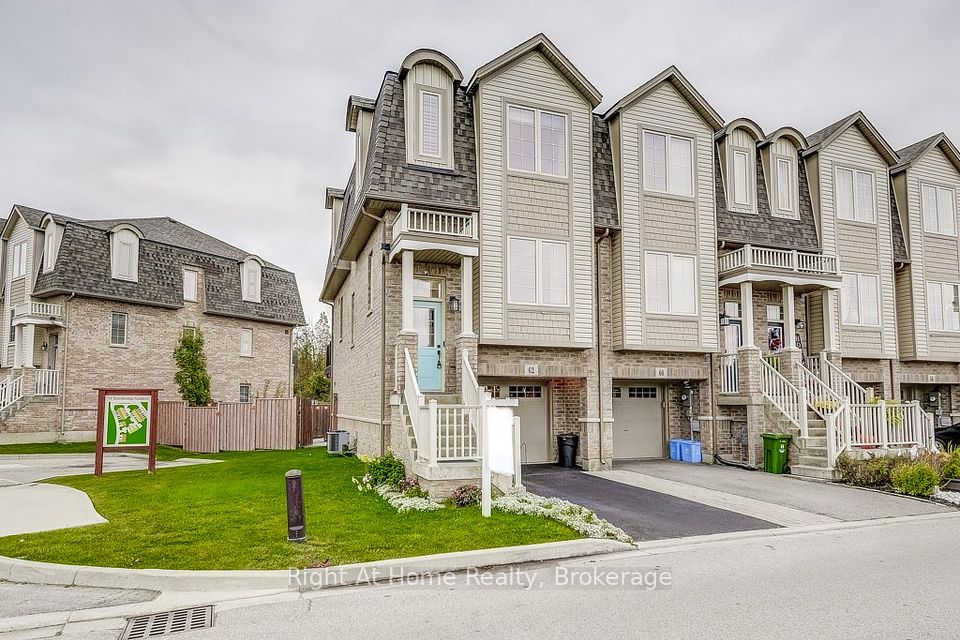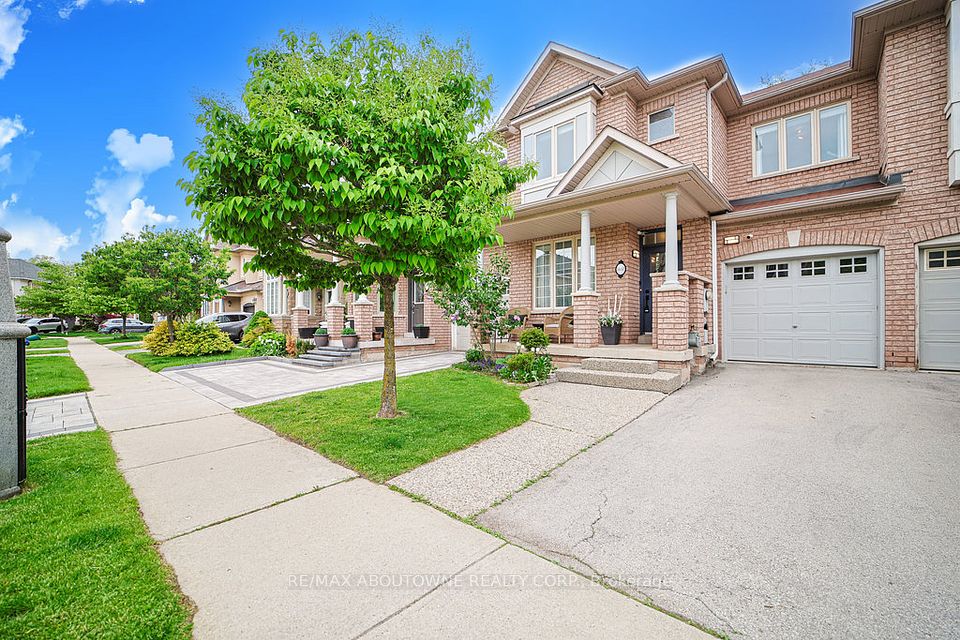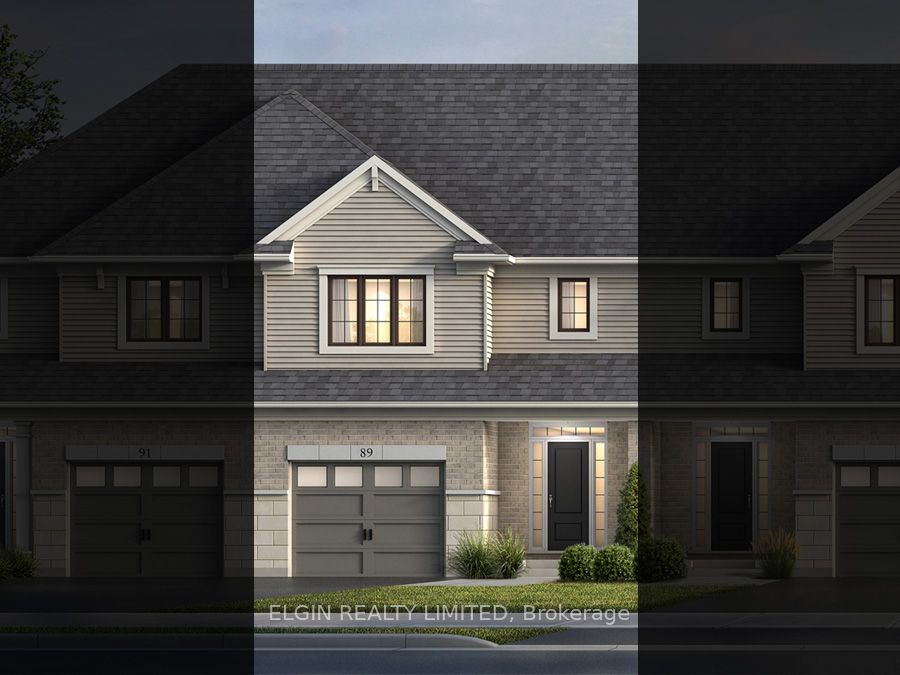$724,900
Last price change May 20
13 Waterview Drive, Hamilton, ON L8E 0J3
Property Description
Property type
Att/Row/Townhouse
Lot size
N/A
Style
3-Storey
Approx. Area
1100-1500 Sqft
Room Information
| Room Type | Dimension (length x width) | Features | Level |
|---|---|---|---|
| Foyer | 2.64 x 2.63 m | Access To Garage, Closet | Main |
| Dining Room | 5.51 x 2.51 m | Combined w/Kitchen, W/O To Balcony | Second |
| Kitchen | 5.51 x 2.51 m | Combined w/Dining, Stainless Steel Appl | Second |
| Living Room | 4.39 x 3.37 m | Large Window | Second |
About 13 Waterview Drive
Absolute Gem!! Stunning 2016-built corner end-unit townhouse with over 1,475 sq. ft. across 3 storeys. The tiled entry with entrance to garage & storage leads to a spacious second level featuring a higher ceiling an open-concept dining and living area bathed in natural light, an upgraded kitchen with breakfast bar, stainless steel appliances and premium counters, in-suite laundry, a 2-piece bathroom, and a charming balcony for relaxation. The third level boasts 3 bright bedrooms and a 4-piece bathroom. Perfectly located for commuters, steps from lakefront trails and a public beach, with easy access to the QEW, Red Hill Valley Parkway, and the upcoming Confederation GO Station. A must-see gem!!!
Home Overview
Last updated
May 20
Virtual tour
None
Basement information
None
Building size
--
Status
In-Active
Property sub type
Att/Row/Townhouse
Maintenance fee
$N/A
Year built
--
Additional Details
Price Comparison
Location

Angela Yang
Sales Representative, ANCHOR NEW HOMES INC.
MORTGAGE INFO
ESTIMATED PAYMENT
Some information about this property - Waterview Drive

Book a Showing
Tour this home with Angela
I agree to receive marketing and customer service calls and text messages from Condomonk. Consent is not a condition of purchase. Msg/data rates may apply. Msg frequency varies. Reply STOP to unsubscribe. Privacy Policy & Terms of Service.












