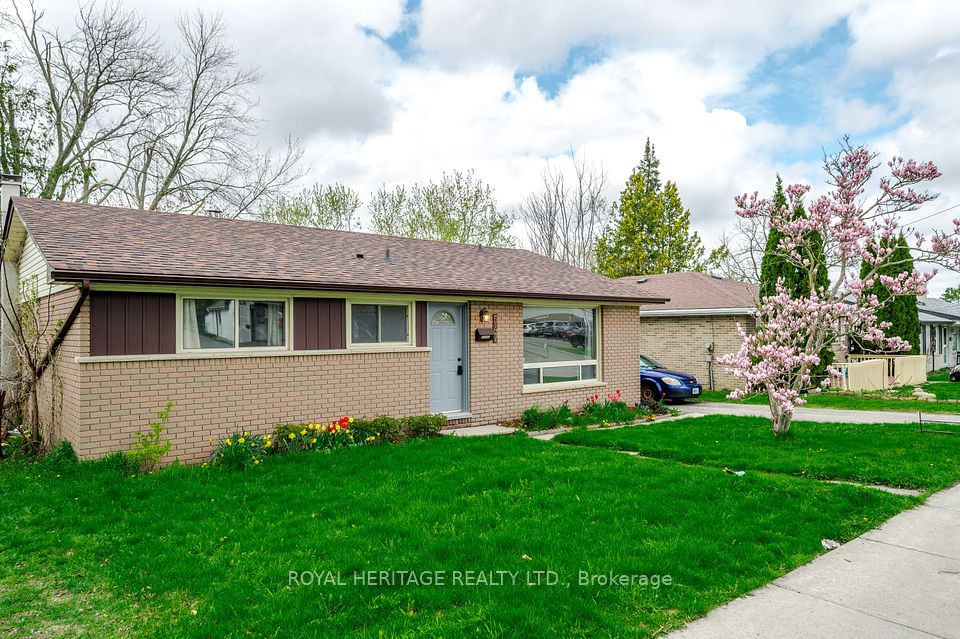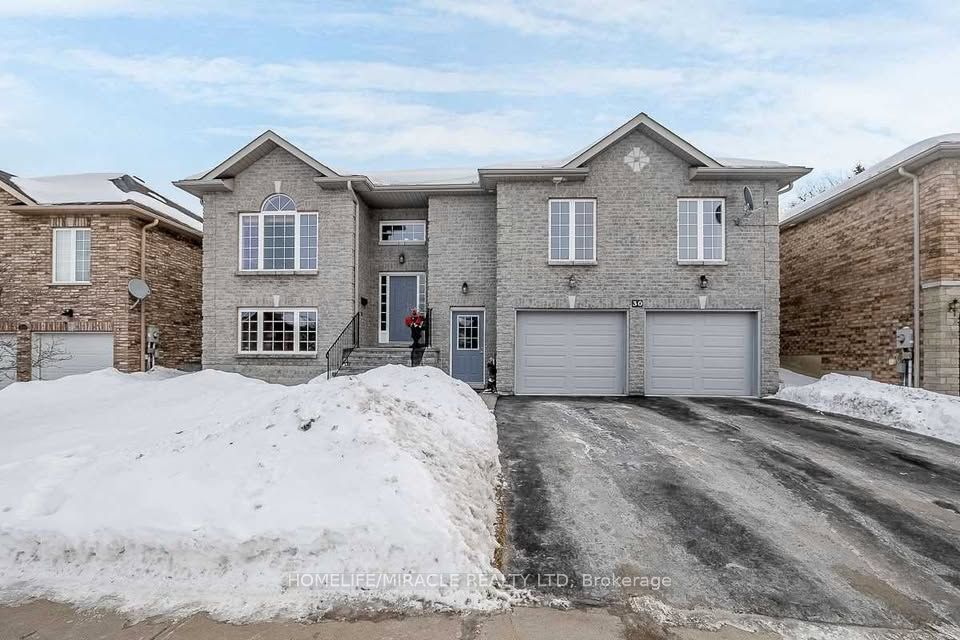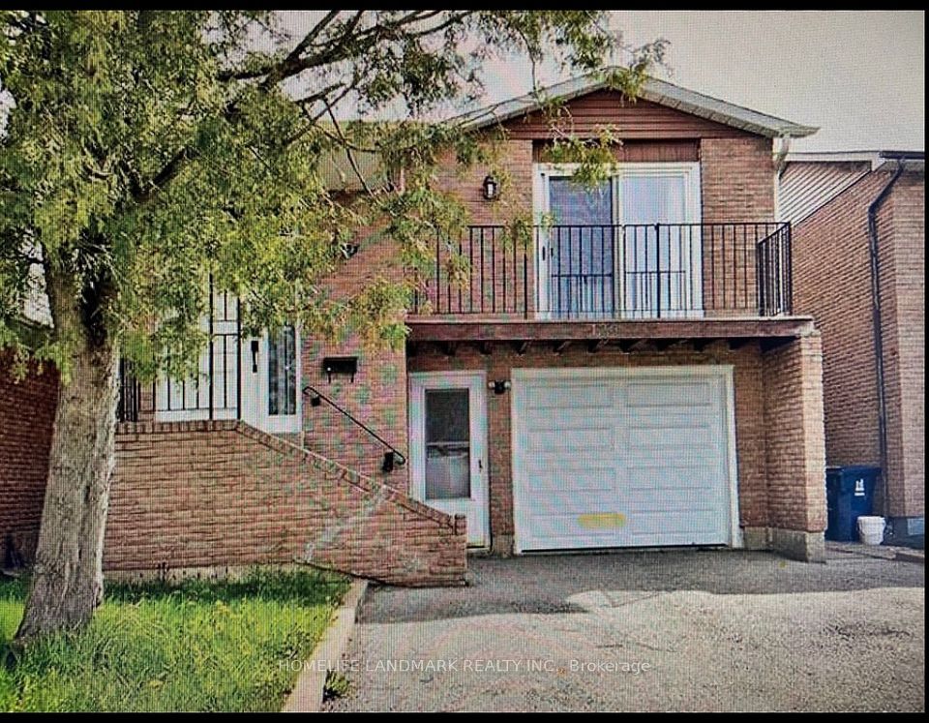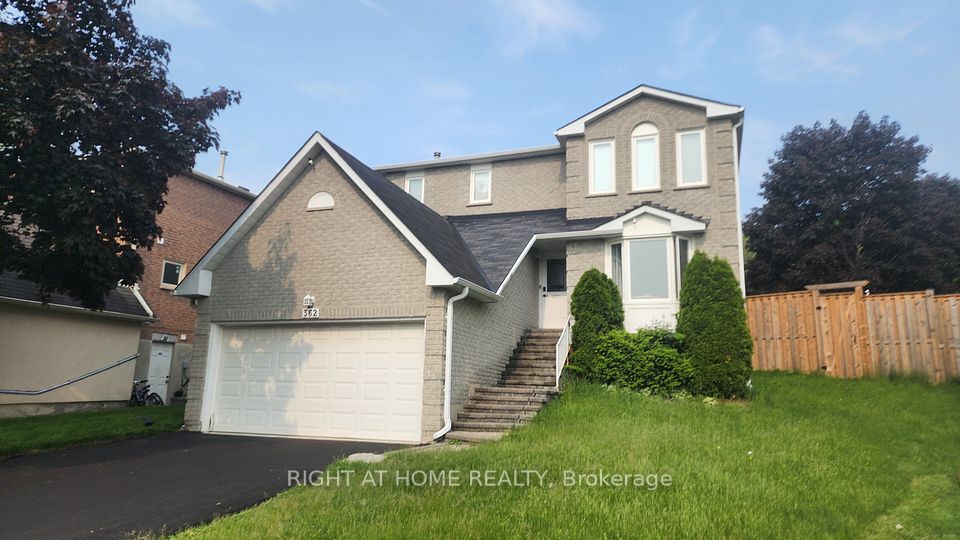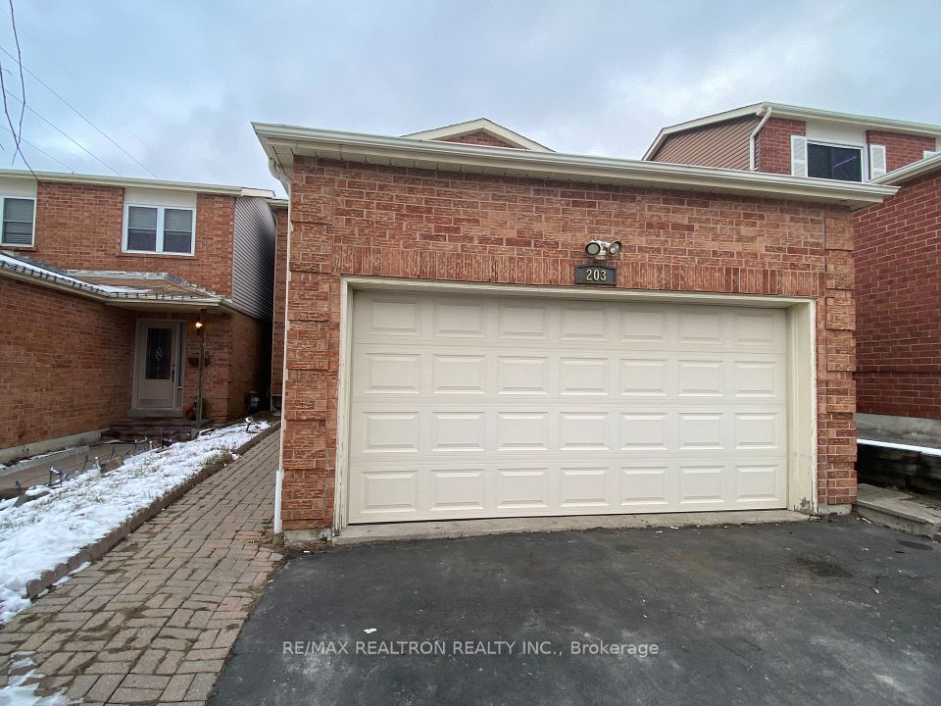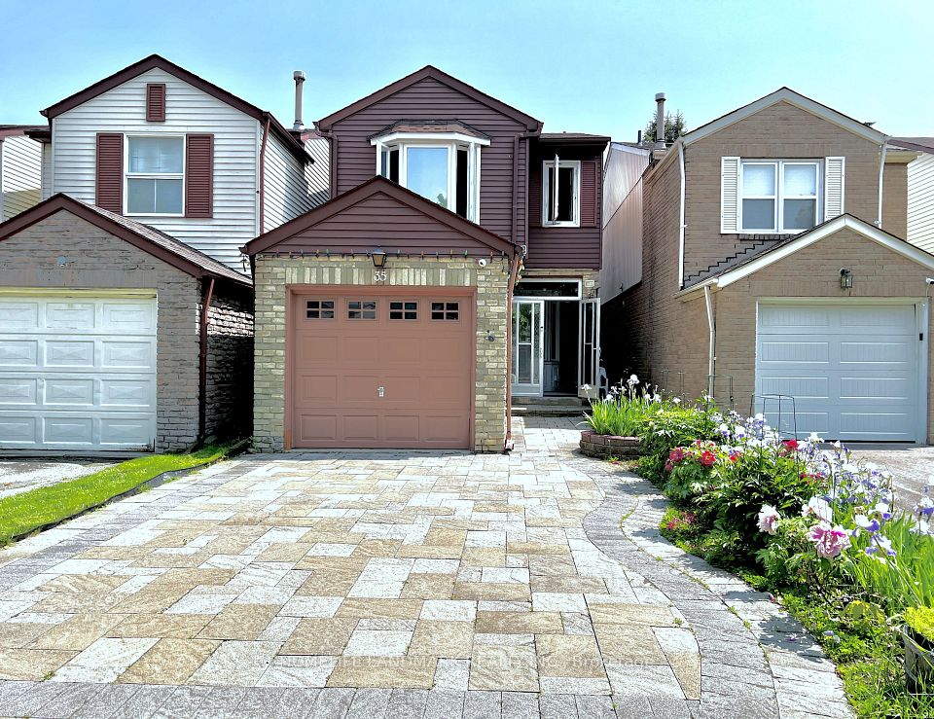$2,999
13 Spruceside Drive, Kawartha Lakes, ON K0M 1A0
Property Description
Property type
Detached
Lot size
N/A
Style
2-Storey
Approx. Area
3000-3500 Sqft
Room Information
| Room Type | Dimension (length x width) | Features | Level |
|---|---|---|---|
| Office | 2.87 x 3.66 m | Open Concept, Large Window, Hardwood Floor | Main |
| Kitchen | 2.9 x 5.18 m | Stainless Steel Appl, Window, Tile Floor | Main |
| Breakfast | 3.18 x 4.57 m | Sliding Doors, W/O To Yard, Hardwood Floor | Main |
| Family Room | 4.88 x 4.57 m | Gas Fireplace, Quartz Counter, Hardwood Floor | Main |
About 13 Spruceside Drive
Welcome to 13 Spruceside Drive! Nestled on a serene corner lot, this brand new never-lived-in 4-bed, 4-bath masterpiece is an entertainer's dream with a backyard oasis backing onto a serene pond. Includes elegant touches like a striking modern front elevation, soaring 9' ceilings on the main floor, pot lights, and cozy gas fireplace. Modern kitchen with stainless steel appliances and a convenient servery with sink and cabinetry that leads into the dining room. Unwind in the lavish Primary Bedroom, featuring a sumptuous 6-piece ensuite, his and hers closets, and a private full-width glass balcony--the perfect spot for morning coffees or those idyllic evenings. Work from home in style or create a cozy retreat in the office/den. Experience warmth and sophistication with heated tile flooring on the main floor, engineered hardwood flooring throughout, and a natural oak staircase. A/C and 200 amp service included. Steps to Sturgeon Lake, Bobcaygeon Farmer's Market, local dining, outdoor recreation, water activities, local trails, arts and culture, and so much more!
Home Overview
Last updated
May 28
Virtual tour
None
Basement information
None
Building size
--
Status
In-Active
Property sub type
Detached
Maintenance fee
$N/A
Year built
--
Additional Details
Price Comparison
Location

Angela Yang
Sales Representative, ANCHOR NEW HOMES INC.
Some information about this property - Spruceside Drive

Book a Showing
Tour this home with Angela
I agree to receive marketing and customer service calls and text messages from Condomonk. Consent is not a condition of purchase. Msg/data rates may apply. Msg frequency varies. Reply STOP to unsubscribe. Privacy Policy & Terms of Service.






