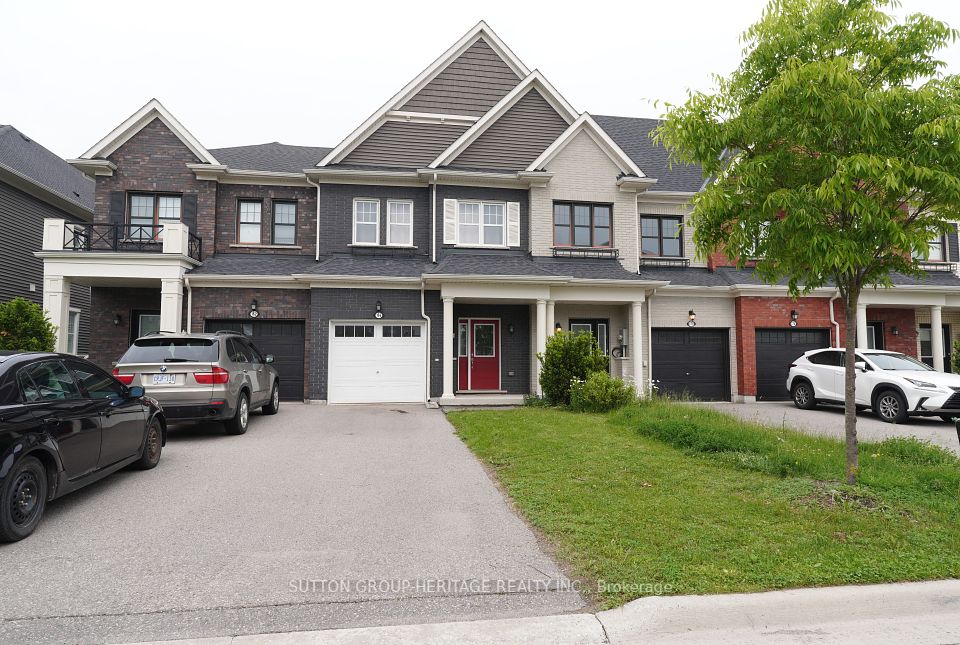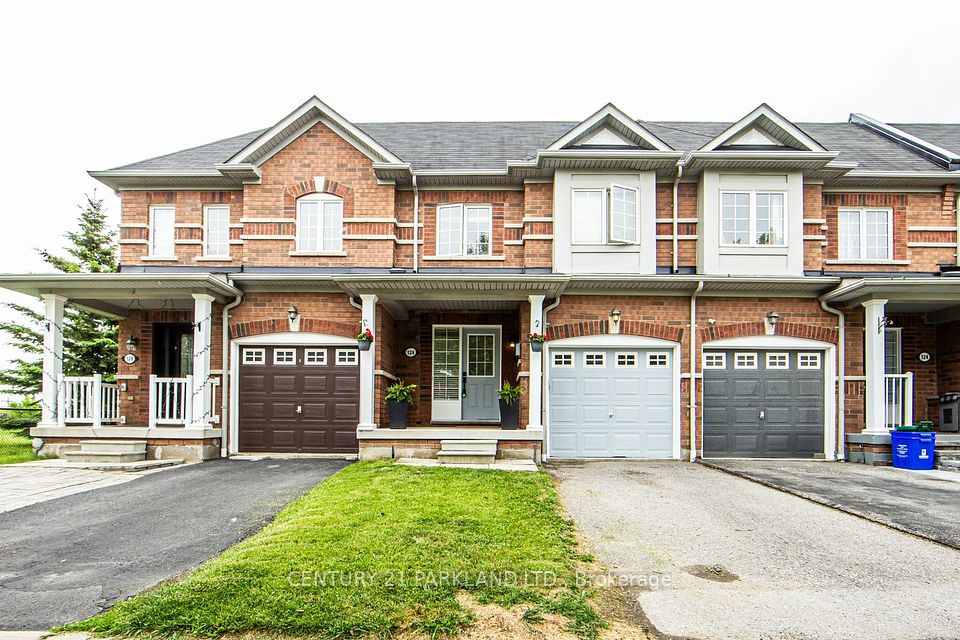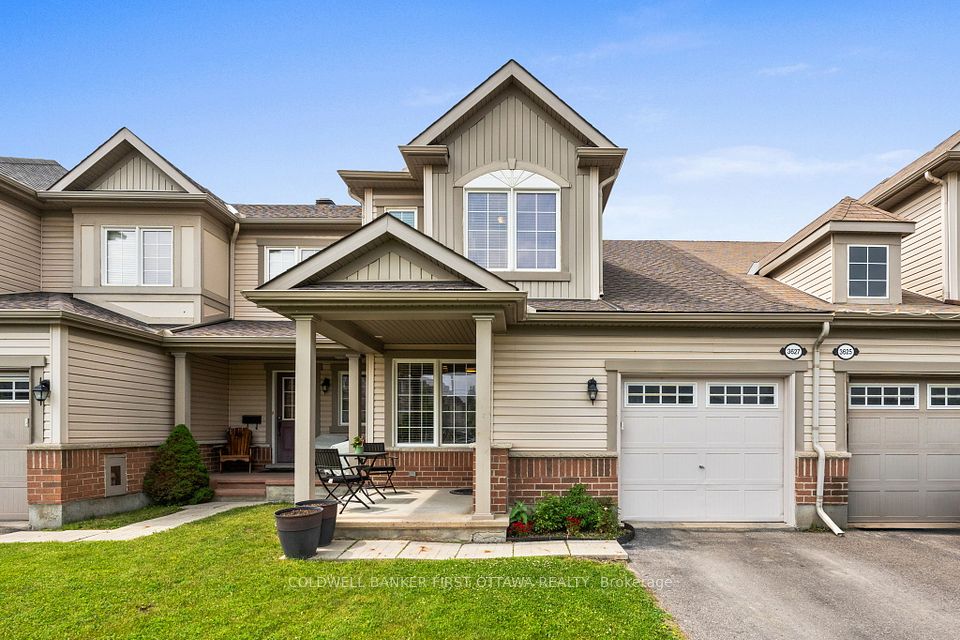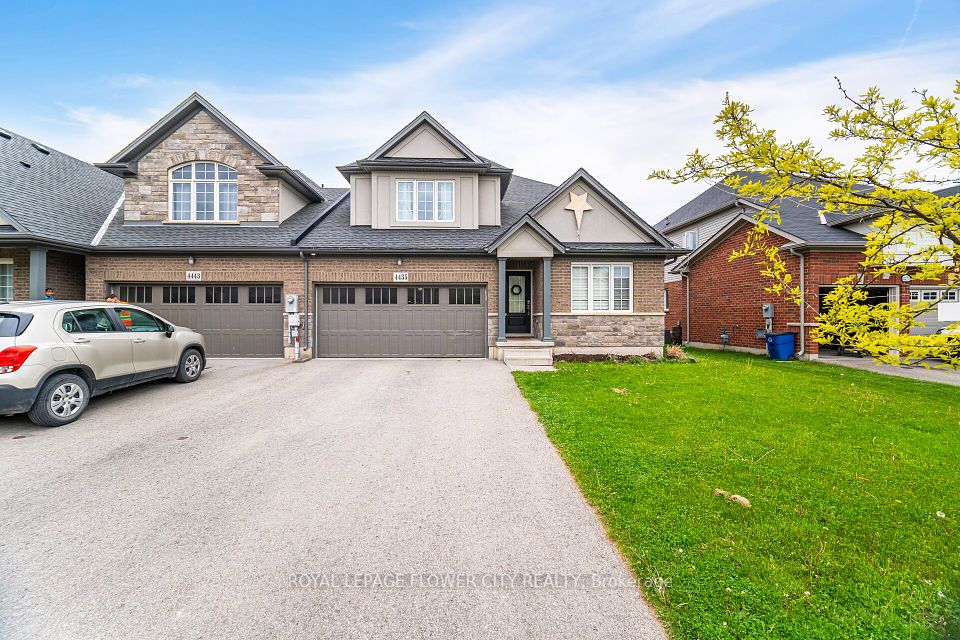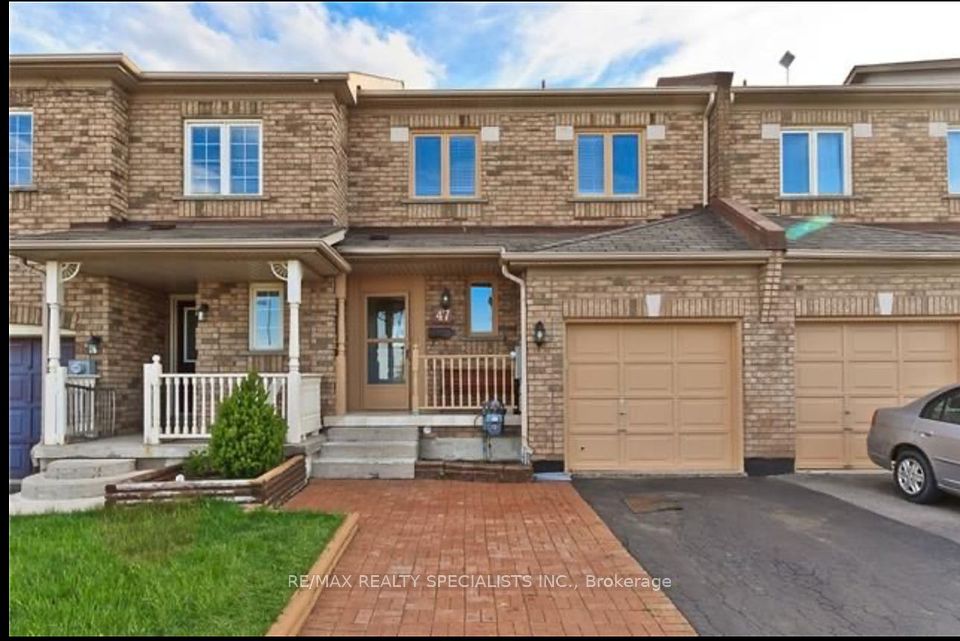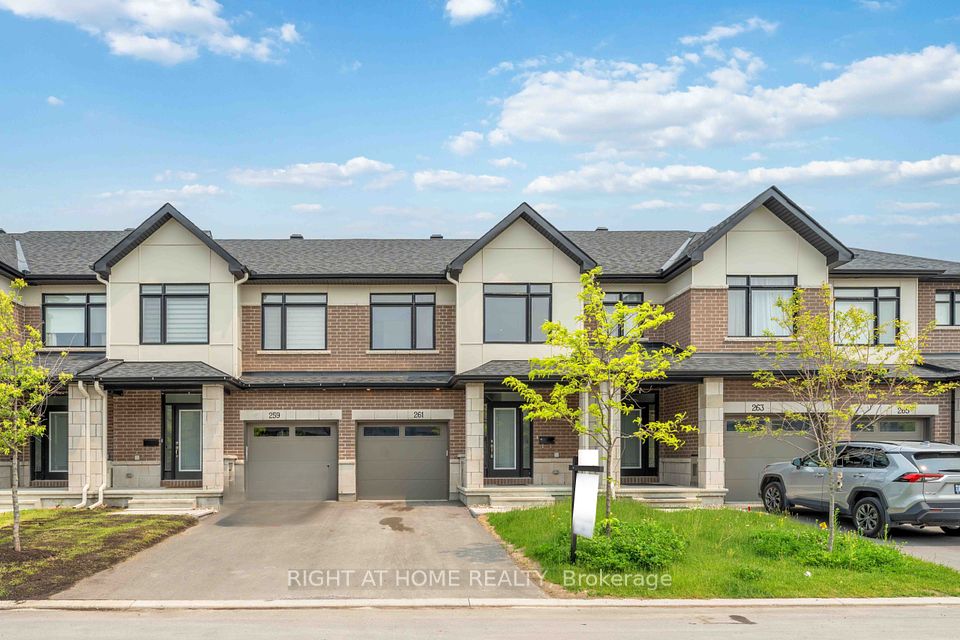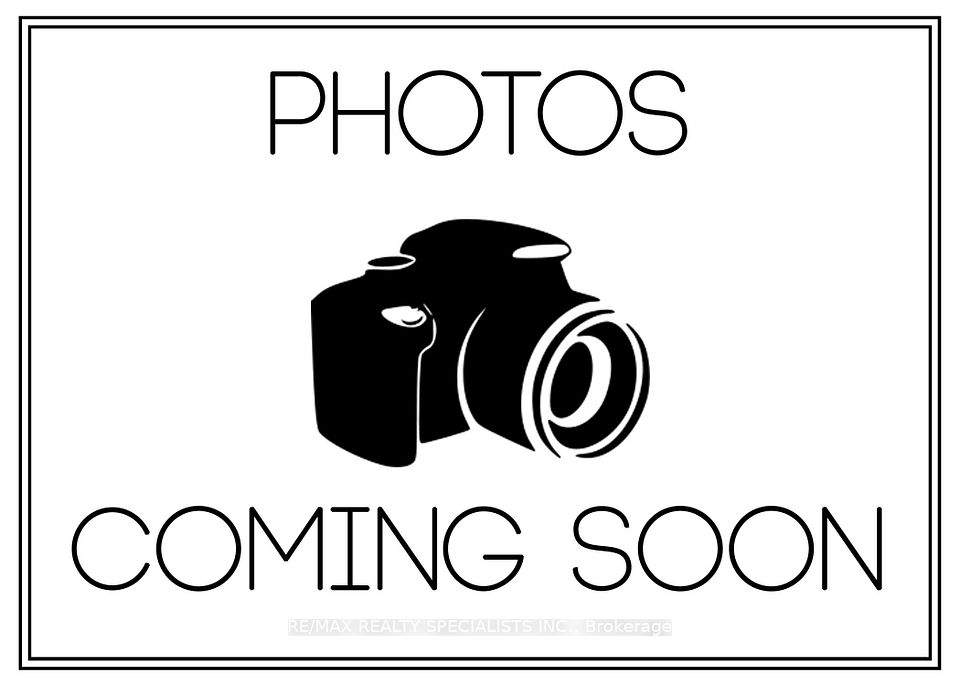$679,900
Last price change May 5
13 Seymour Crescent, Barrie, ON L4N 8N4
Property Description
Property type
Att/Row/Townhouse
Lot size
< .50
Style
2-Storey
Approx. Area
1100-1500 Sqft
Room Information
| Room Type | Dimension (length x width) | Features | Level |
|---|---|---|---|
| Dining Room | 2.49 x 2.29 m | N/A | Main |
| Kitchen | 2.29 x 3.05 m | N/A | Main |
| Living Room | 5.49 x 3.05 m | N/A | Main |
| Primary Bedroom | 4.57 x 2.92 m | N/A | Second |
About 13 Seymour Crescent
Welcome to this charming townhouse in the sought-after south-west area of Barrie, just minutes from top-rated schools, the Holly Recreation Centre, and public transit. This move-in ready home has been thoughtfully renovated to offer both style and comfort. The updated kitchen features sleek granite countertops, while the rest of the home boasts maple hardwood flooring throughout the main and upper levels. The bedrooms have been renovated for a fresh, modern feel, providing a peaceful retreat. Enjoy the convenience of central air and central vacuum, plus inside entry from the garage for added ease. The finished basement (2025) offers a three-piece bathroom and additional living space. Step outside to a fenced yard featuring a beautiful covered deck perfect for relaxing or entertaining and enjoy the rare, serene views backing onto green space. A true outdoor oasis!
Home Overview
Last updated
May 14
Virtual tour
None
Basement information
Full, Finished
Building size
--
Status
In-Active
Property sub type
Att/Row/Townhouse
Maintenance fee
$N/A
Year built
2024
Additional Details
Price Comparison
Location

Angela Yang
Sales Representative, ANCHOR NEW HOMES INC.
MORTGAGE INFO
ESTIMATED PAYMENT
Some information about this property - Seymour Crescent

Book a Showing
Tour this home with Angela
I agree to receive marketing and customer service calls and text messages from Condomonk. Consent is not a condition of purchase. Msg/data rates may apply. Msg frequency varies. Reply STOP to unsubscribe. Privacy Policy & Terms of Service.






