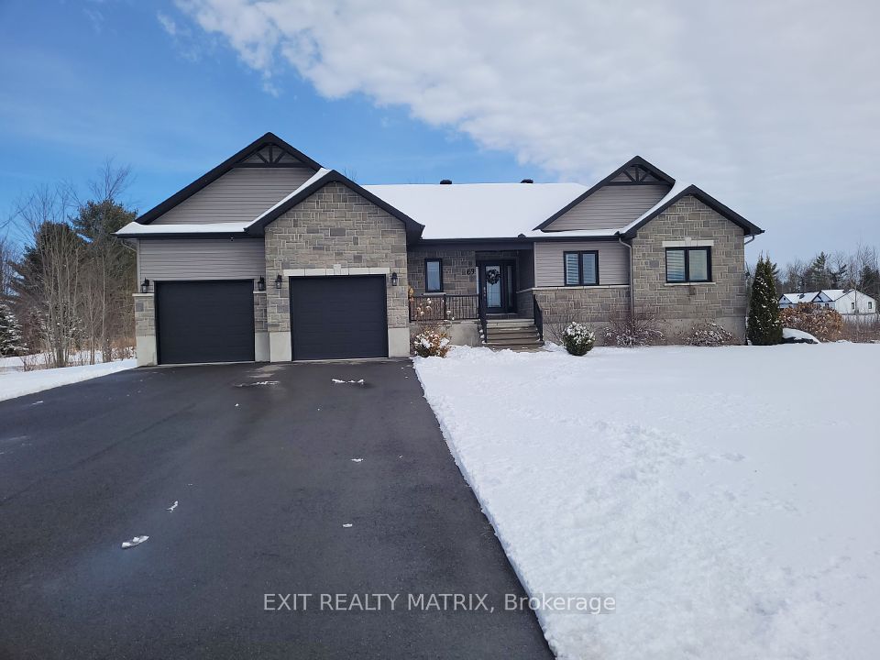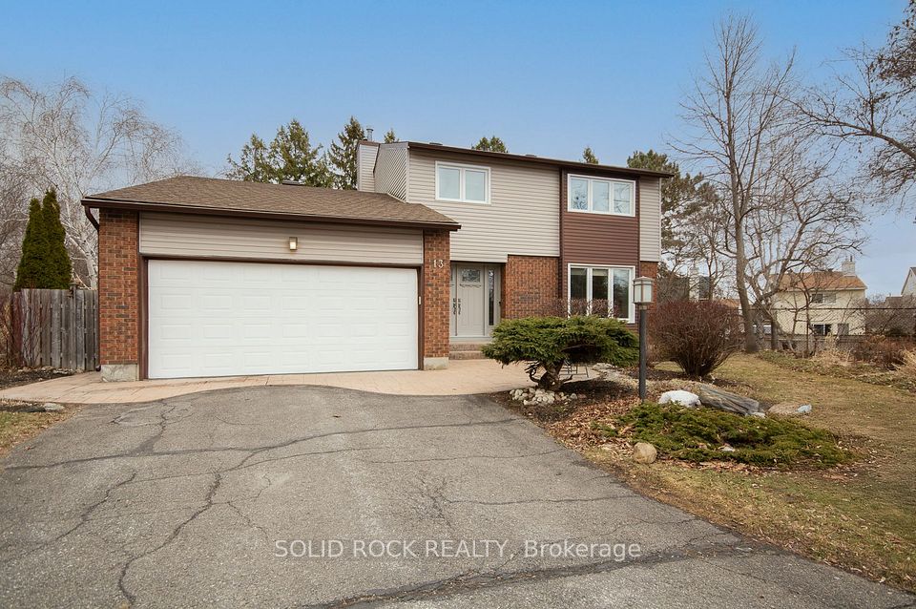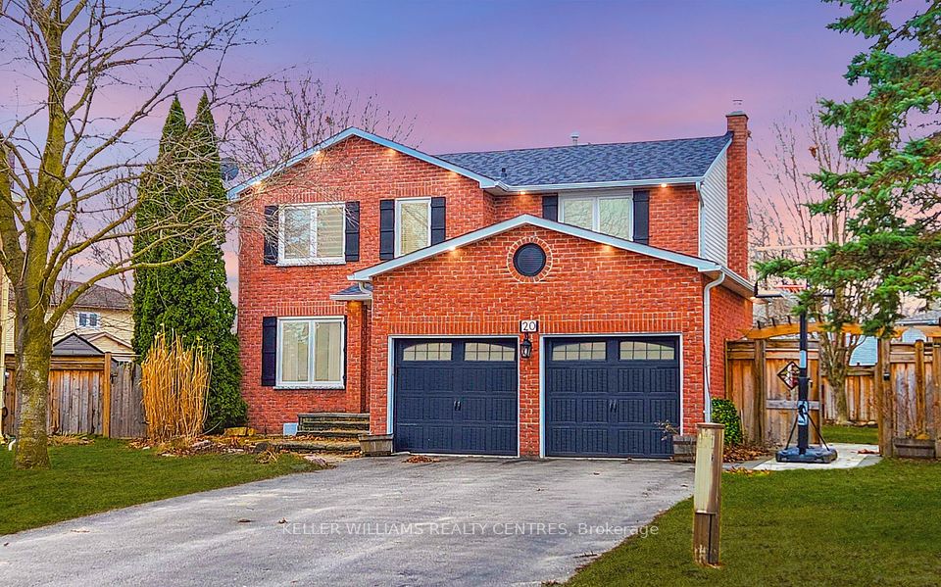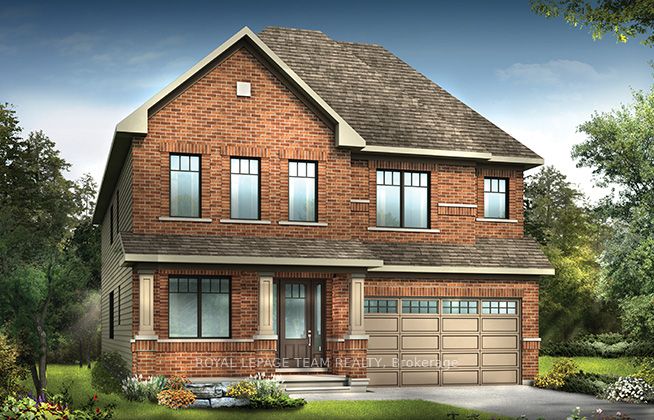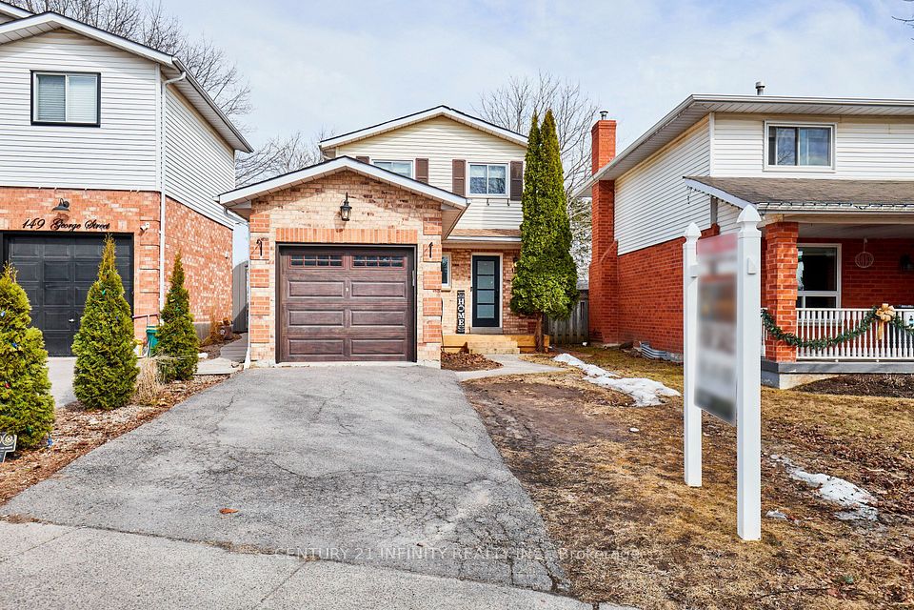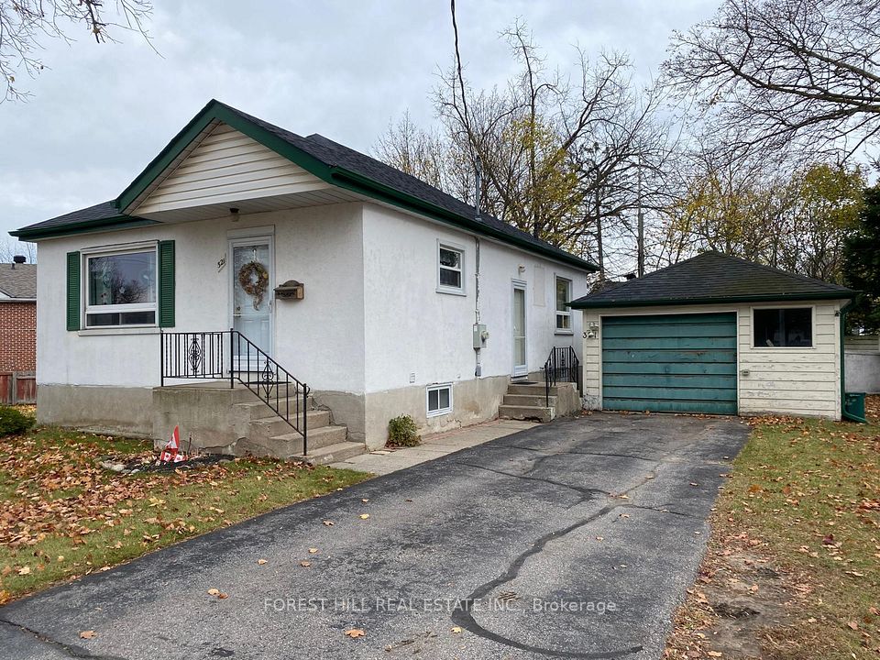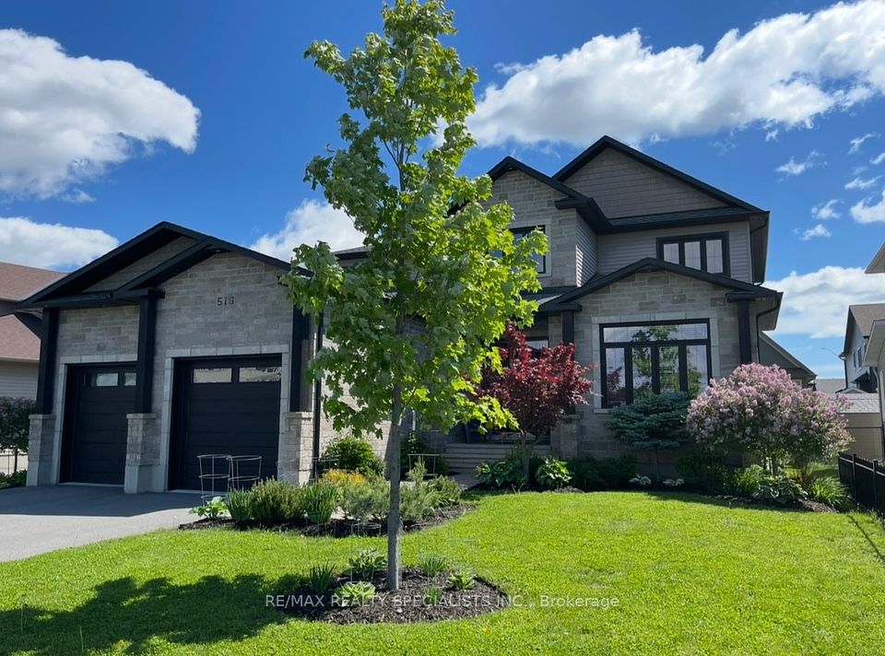$720,000
Last price change Mar 24
13 Melville Drive, Barrhaven, ON K2J 2B7
Property Description
Property type
Detached
Lot size
N/A
Style
2-Storey
Approx. Area
1500-2000 Sqft
Room Information
| Room Type | Dimension (length x width) | Features | Level |
|---|---|---|---|
| Foyer | 2.51 x 1.8 m | Double Closet, Access To Garage | Main |
| Powder Room | 1.52 x 1.52 m | 2 Pc Bath, Tile Floor | Main |
| Living Room | 4.27 x 4.09 m | Bay Window, Hardwood Floor, Gas Fireplace | Main |
| Dining Room | 3.51 x 3.48 m | Hardwood Floor, Overlooks Backyard, Crown Moulding | Main |
About 13 Melville Drive
Nestled on a sought-after, family-friendly street in the desirable Barrhaven-Pheasant Run community, this beautifully maintained by long-time owners, this 4-bedroom, 3-bathroom detached home offers an ideal blend of space, comfort, and convenience. Situated on a 55' x 100' lot, this 2-storey home boasts plenty of living space, perfect for growing families. Step inside to a welcoming foyer with a double closet and inside entry from the garage. The bright and inviting living room features a bay window, hardwood floors, and a cozy gas fireplace, seamlessly flowing into the formal dining room, complete with crown molding, built in buffet & patio door leading to the yard. The spacious eat-in kitchen offers ample cabinetry and direct sightlines to the adjoining family room, which is slightly sunken for added character. This warm and inviting space features a second fireplace, vaulted ceilings, skylight, and a patio door leading to the side deck, creating an excellent indoor-outdoor connection. Upstairs, the primary bedroom boasts a 3-piece ensuite, while 3 additional well-sized bedrooms share a 4-piece bathroom with a soaking tub. The lower level offers fantastic potential, featuring a laundry area, a cold storage room, and ample space for future development, whether it's a recreation area, home gym, or workshop. Outside, the fenced backyard provides a private retreat, perfect for relaxing or entertaining. With an attached 2-car garage and a private double driveway. Furnace (2014). Enjoy the benefits of living in a well-established neighborhood, just minutes from top-rated schools, parks, shopping, transit, and recreation facilities. A wonderful opportunity for families looking for a spacious home in a prime location! The property is being sold in "as is" condition with no warranties or representations, as the Power of Attorney has never lived in the home. Pre-building inspection on file. 24-hour irrevocable on all offers. Some photos have been virtually staged.
Home Overview
Last updated
5 days ago
Virtual tour
None
Basement information
Unfinished
Building size
--
Status
In-Active
Property sub type
Detached
Maintenance fee
$N/A
Year built
--
Additional Details
Price Comparison
Location

Shally Shi
Sales Representative, Dolphin Realty Inc
MORTGAGE INFO
ESTIMATED PAYMENT
Some information about this property - Melville Drive

Book a Showing
Tour this home with Shally ✨
I agree to receive marketing and customer service calls and text messages from Condomonk. Consent is not a condition of purchase. Msg/data rates may apply. Msg frequency varies. Reply STOP to unsubscribe. Privacy Policy & Terms of Service.






