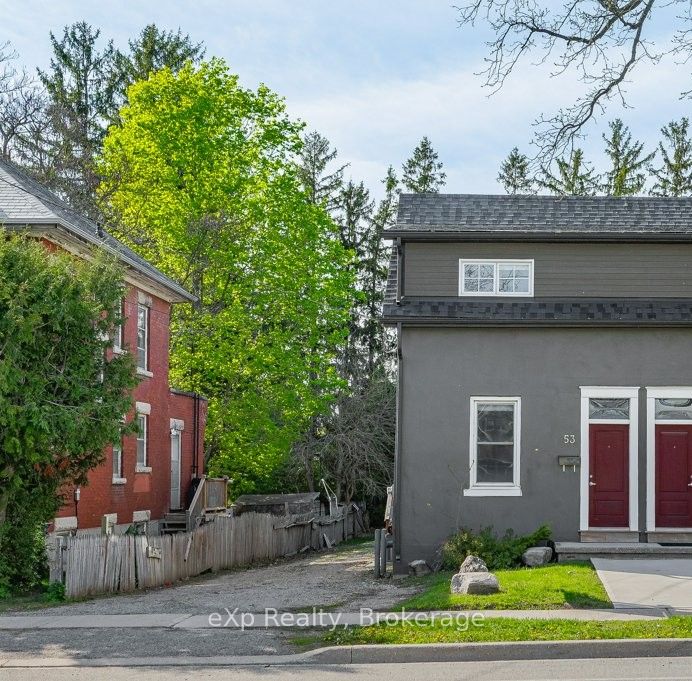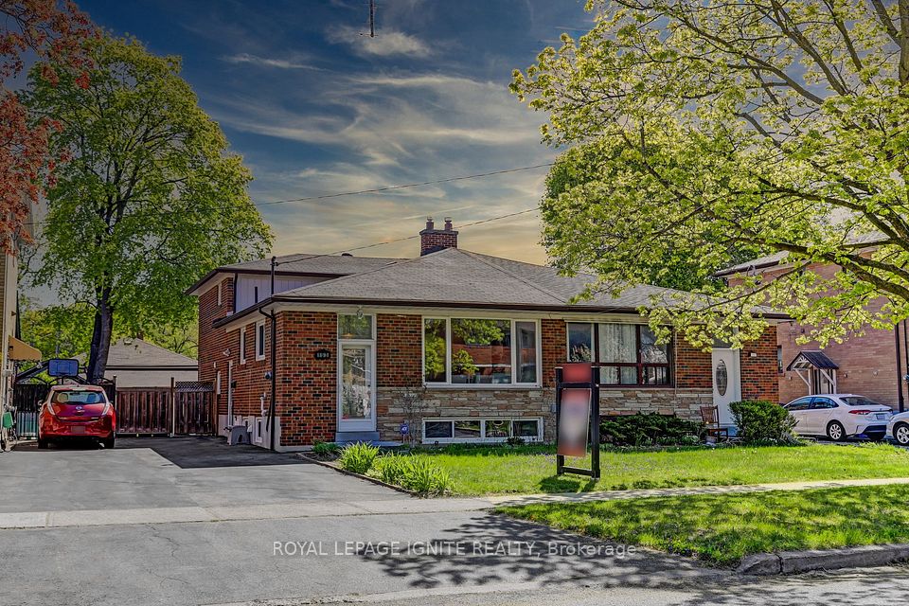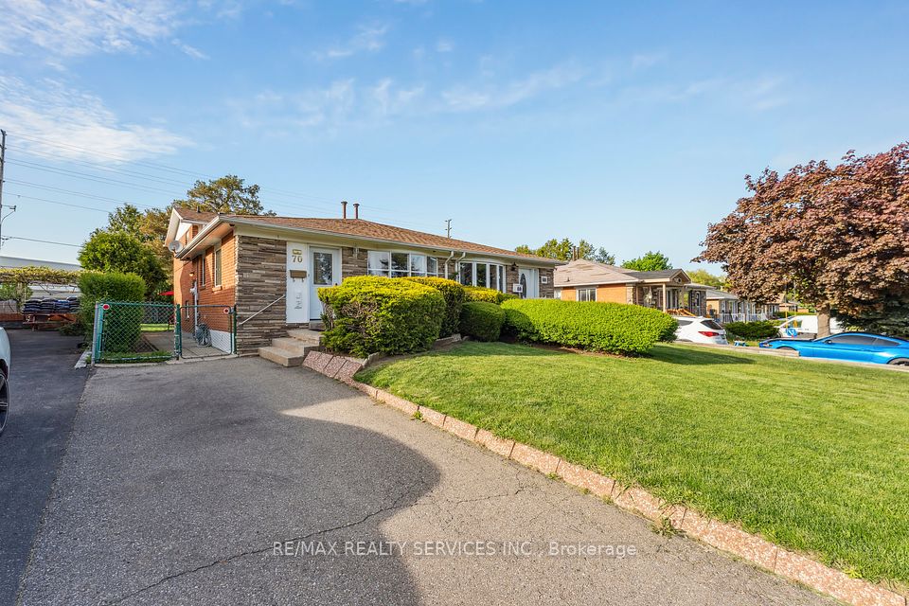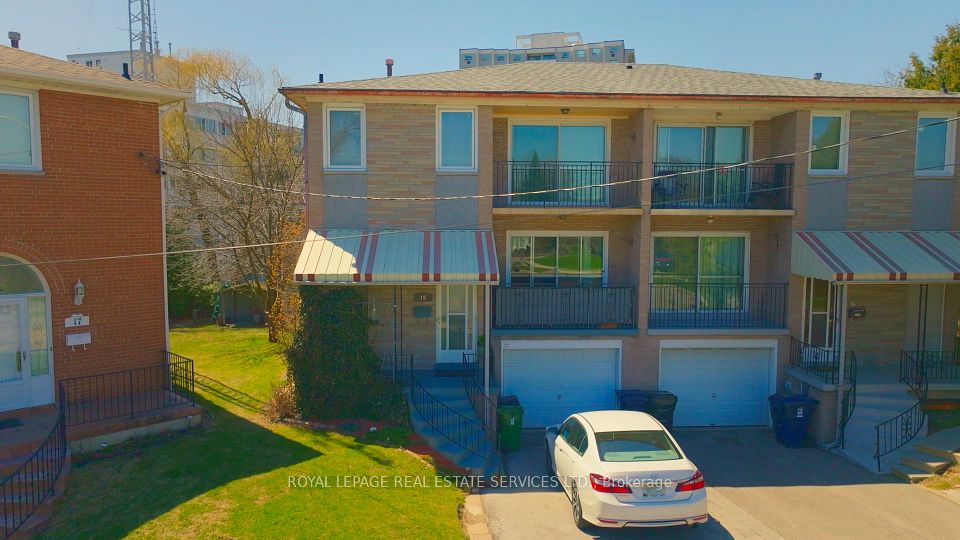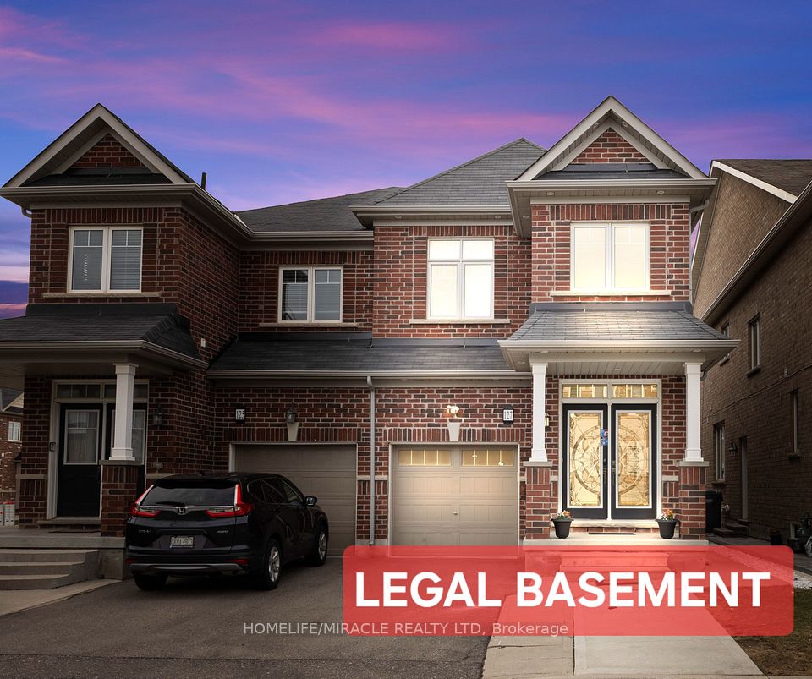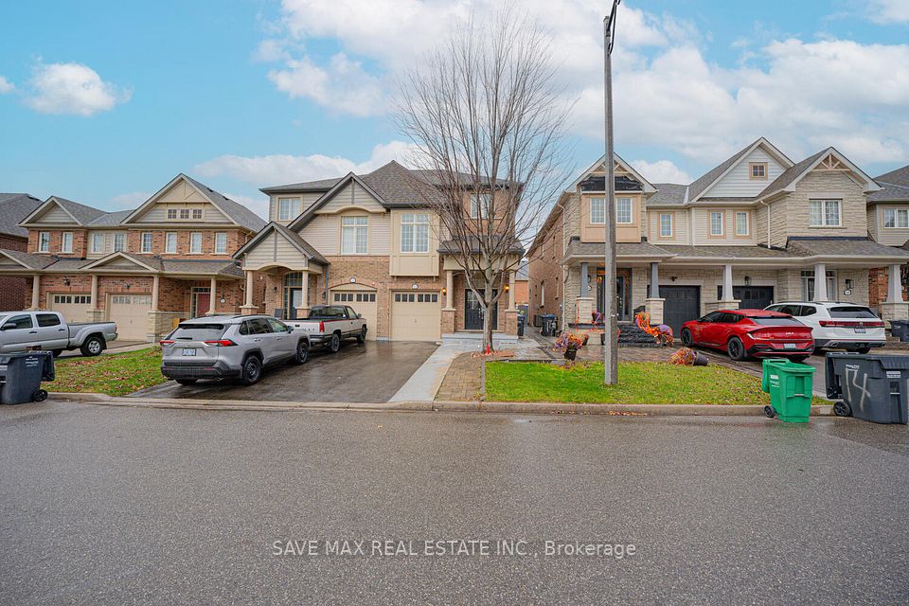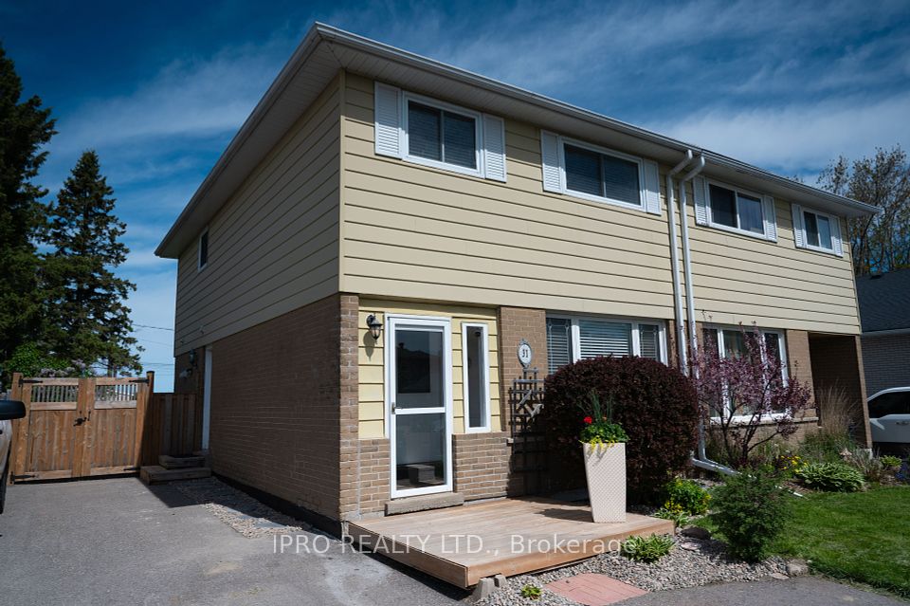$978,000
13 Elsegood Drive, Guelph, ON N1L 0R5
Property Description
Property type
Semi-Detached
Lot size
< .50
Style
2-Storey
Approx. Area
1500-2000 Sqft
Room Information
| Room Type | Dimension (length x width) | Features | Level |
|---|---|---|---|
| Kitchen | 2.31 x 3.72 m | Ceramic Floor, Quartz Counter | Main |
| Breakfast | 2.43 x 2.92 m | Ceramic Floor | Main |
| Mud Room | N/A | N/A | Main |
| Powder Room | N/A | 2 Pc Bath, Tile Floor | Main |
About 13 Elsegood Drive
Welcome to 13 Elsegood Dr, Guelph, A True Gem in a Family-Friendly Neighborhood! This beautifully maintained 3+2 bedroom,4-bathroom home offers the perfect blend of comfort, style, and convenience. Step inside to a bright and open main floor featuring a spacious living room, modern kitchen with stainless steel appliances, and a dining area that walks out to a fully fenced backyard perfect for entertaining or relaxing. Upstairs you'll find generously sized bedrooms, including a primary suite with HER/HIS closet. and Ensuite bath A Turnkey Home with Legal Basement Apartment! This beautifully maintained Semi-detached home features a newly finished, legal basement suite with separate entrance, offering incredible versatility for investors, first-time buyers, or multi-generational families. New laminate flooring and updated light fixtures, creating a fresh, modern feel throughout. The basement apartment includes a full kitchen, bathroom, living area, bedroom, and private laundry ideal for rental income or extended family use. newly build School , close to schools, parks, shopping, transit, and major highways. A rare opportunity to own a fully finished home with income potential in a sought-after Guelph location! the property is still under Tarion warranty. A must SEE/
Home Overview
Last updated
May 11
Virtual tour
None
Basement information
Separate Entrance, Finished
Building size
--
Status
In-Active
Property sub type
Semi-Detached
Maintenance fee
$N/A
Year built
--
Additional Details
Price Comparison
Location

Angela Yang
Sales Representative, ANCHOR NEW HOMES INC.
MORTGAGE INFO
ESTIMATED PAYMENT
Some information about this property - Elsegood Drive

Book a Showing
Tour this home with Angela
I agree to receive marketing and customer service calls and text messages from Condomonk. Consent is not a condition of purchase. Msg/data rates may apply. Msg frequency varies. Reply STOP to unsubscribe. Privacy Policy & Terms of Service.






