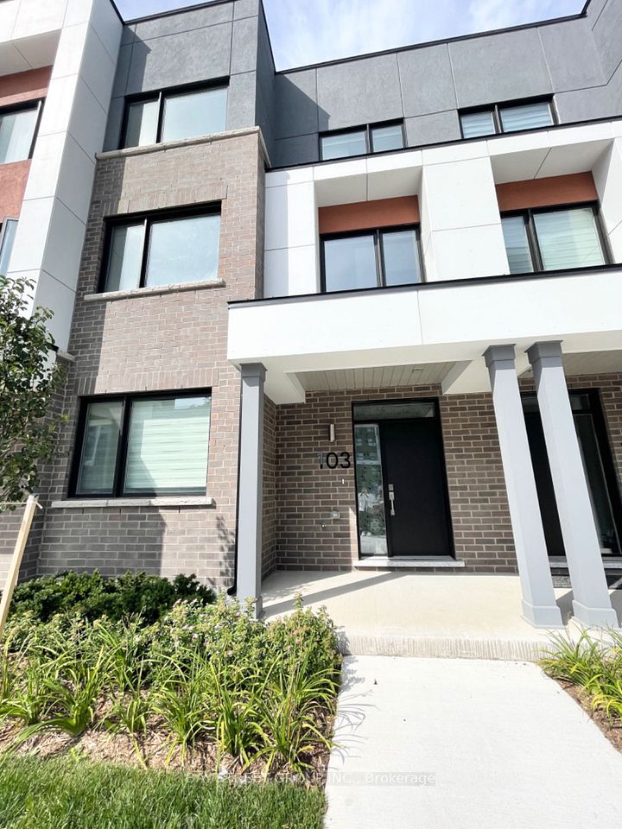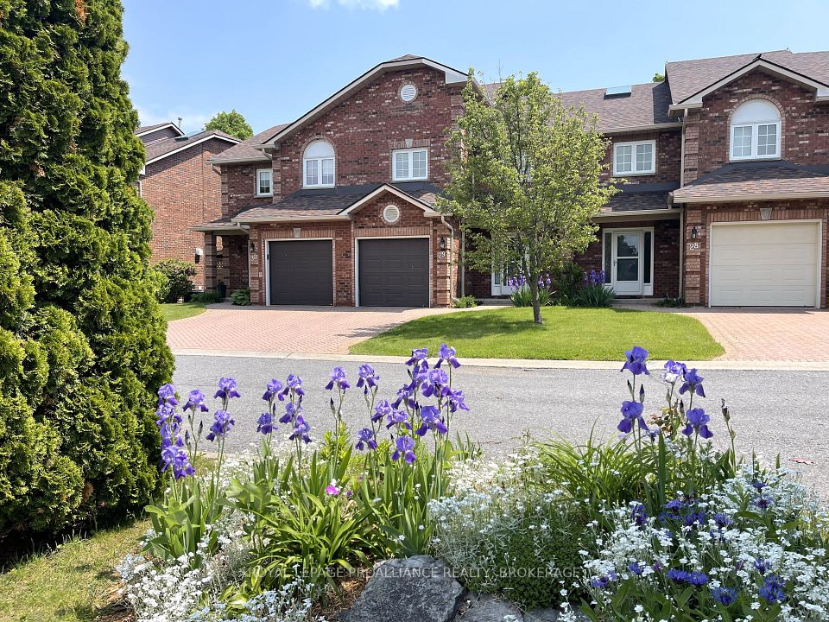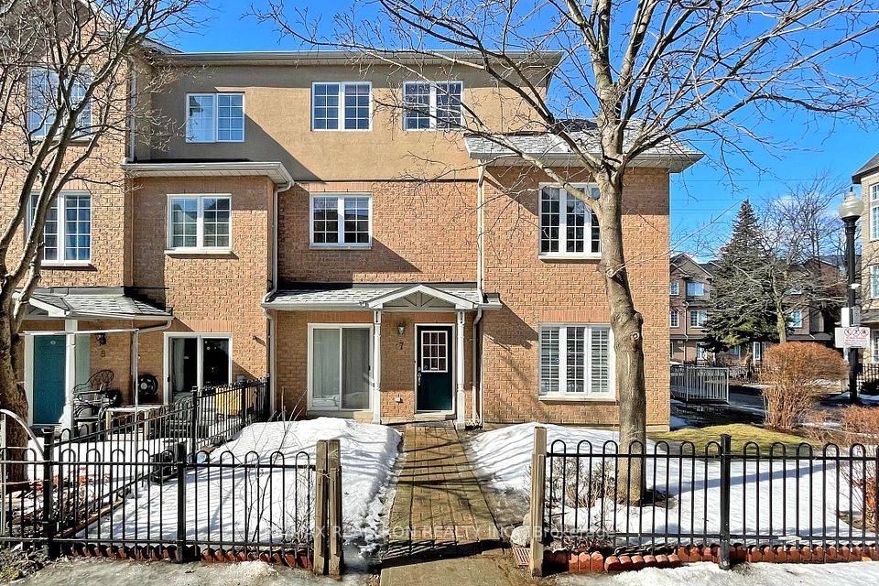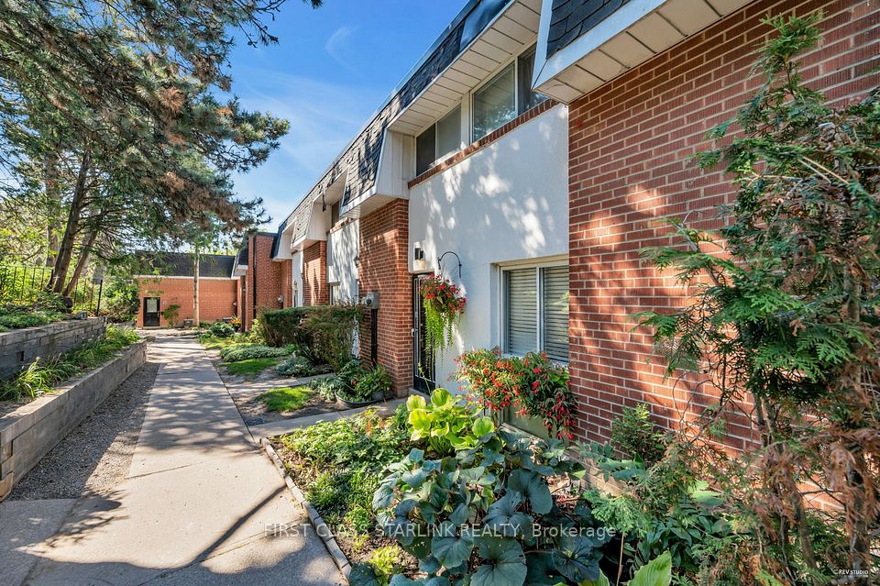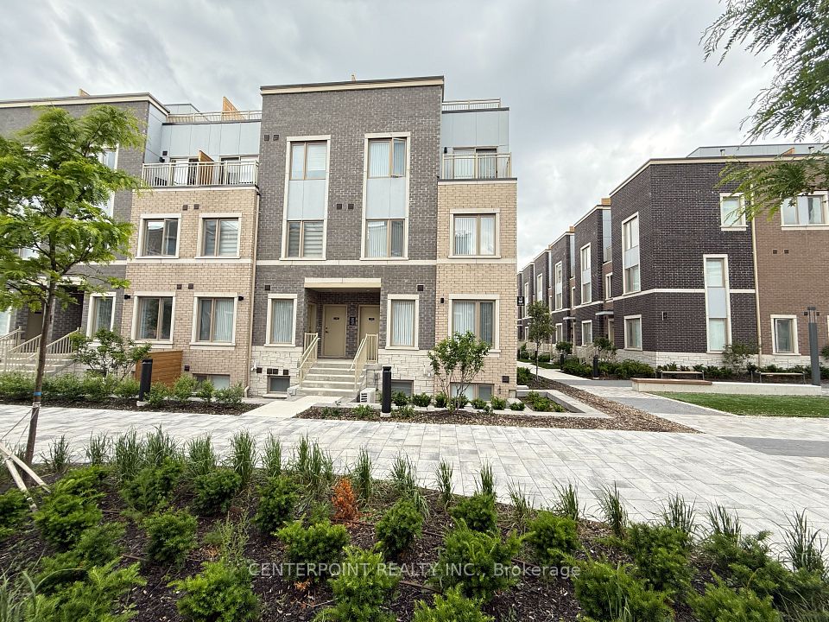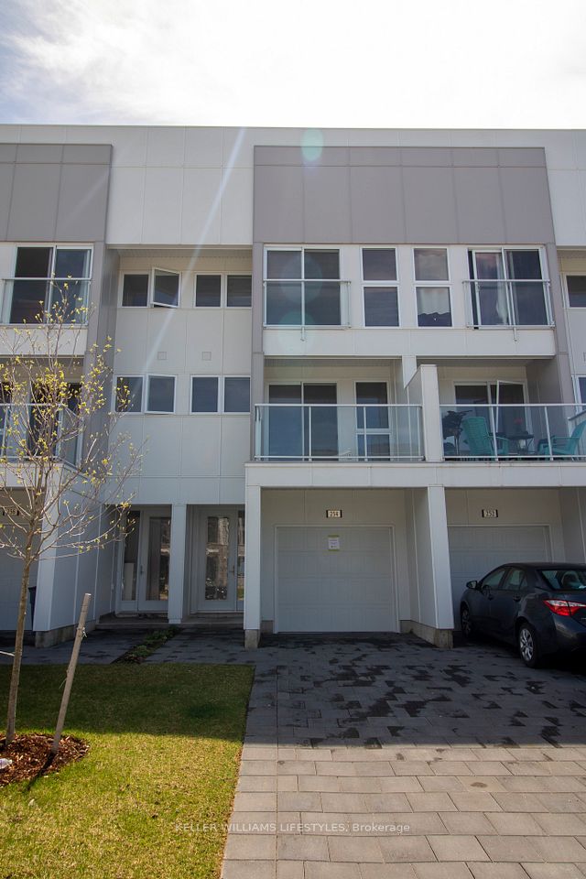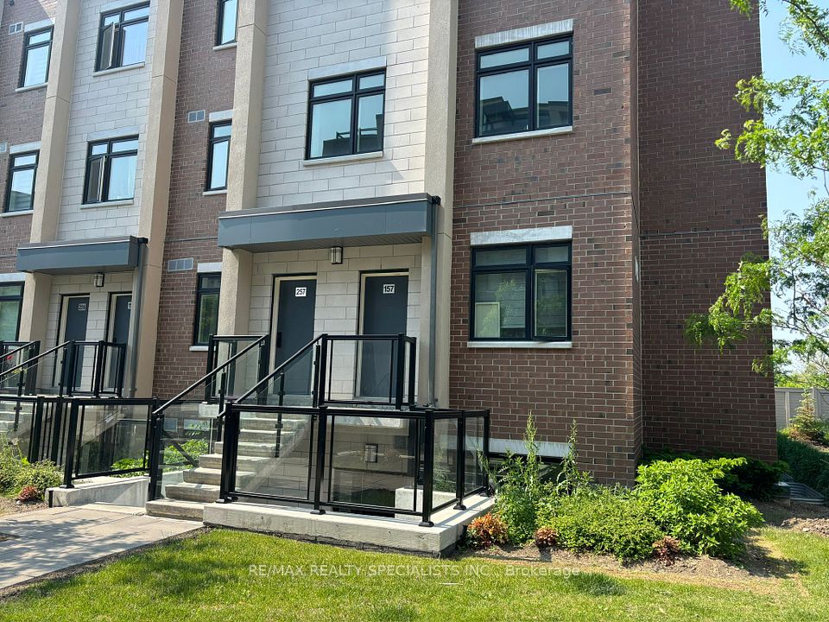$329,900
13 Coventry Crescent, Kingston, ON K7M 7S2
Property Description
Property type
Condo Townhouse
Lot size
N/A
Style
2-Storey
Approx. Area
1020 Sqft
Room Information
| Room Type | Dimension (length x width) | Features | Level |
|---|---|---|---|
| Bathroom | 2.59 x 1.78 m | N/A | Second |
| Living Room | 5.31 x 4.72 m | N/A | Main |
| Kitchen | 3.2 x 2.72 m | N/A | Main |
| Dining Room | 3.2 x 1.7 m | N/A | Main |
About 13 Coventry Crescent
Looking for a property where you can gain some sweat equity? Try this 3 bedroom, 2 bath townhouse! Roomy updated kitchen, plenty of counter space, ample cupboards. Spacious living room/dining room. Upstairs has large primary bedroom with cheater ensuite, two good sized bedrooms and a full bath. Finished basement includes a half bath, laundry, and a generous recreation room with a patio door walkout to backyard. There's lots of room to make this house into your home. Playground a few steps away. Close to schools, shopping, and other amenities. Bus stop close by. And only minutes to the 401. You need to see this one!!
Home Overview
Last updated
May 30
Virtual tour
None
Basement information
Walk-Out, Partially Finished
Building size
1020
Status
In-Active
Property sub type
Condo Townhouse
Maintenance fee
$328.09
Year built
2023
Additional Details
Price Comparison
Location

Angela Yang
Sales Representative, ANCHOR NEW HOMES INC.
MORTGAGE INFO
ESTIMATED PAYMENT
Some information about this property - Coventry Crescent

Book a Showing
Tour this home with Angela
I agree to receive marketing and customer service calls and text messages from Condomonk. Consent is not a condition of purchase. Msg/data rates may apply. Msg frequency varies. Reply STOP to unsubscribe. Privacy Policy & Terms of Service.
