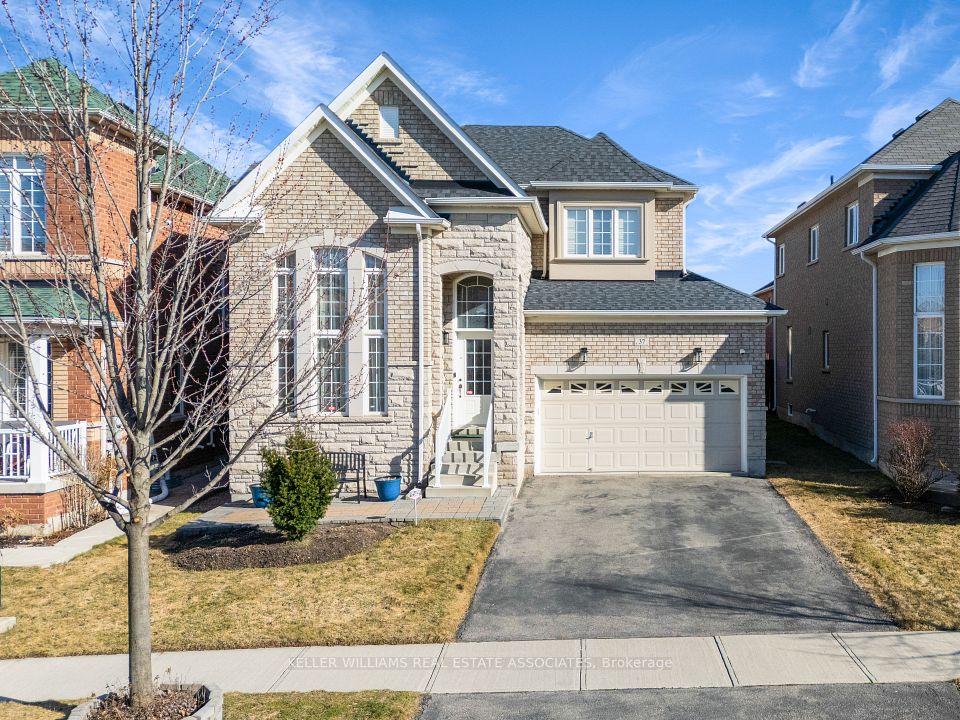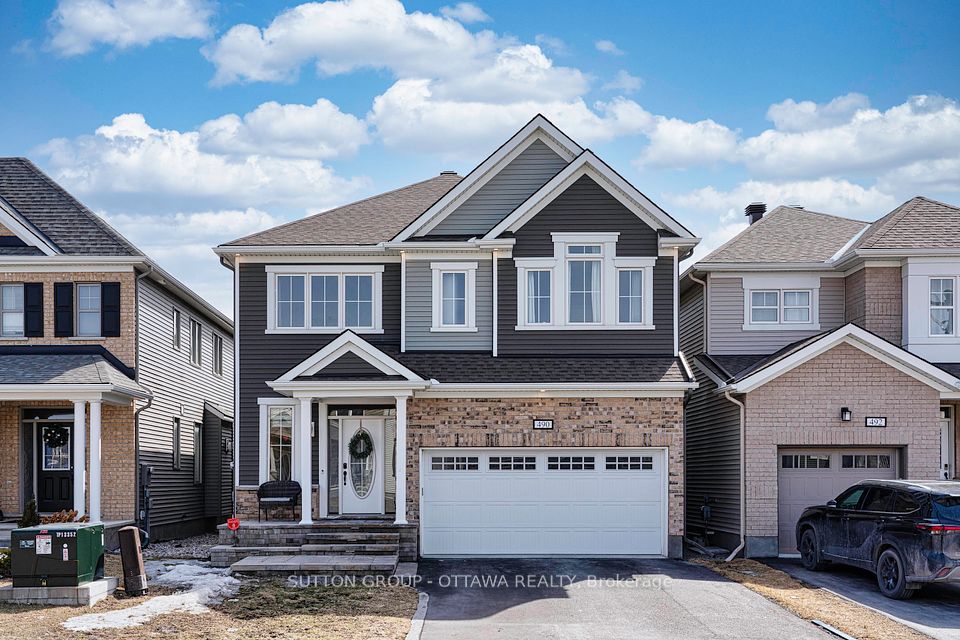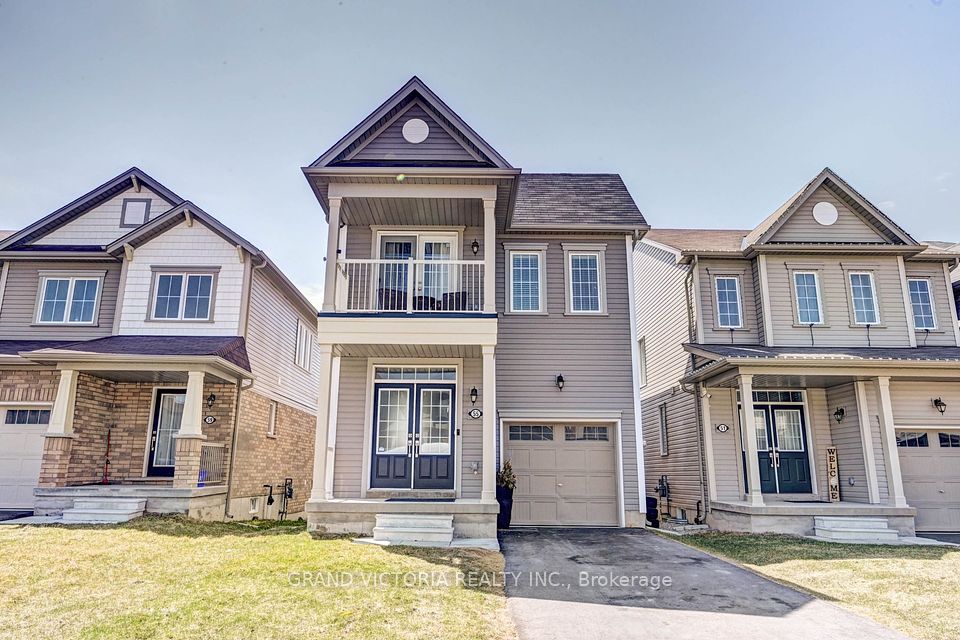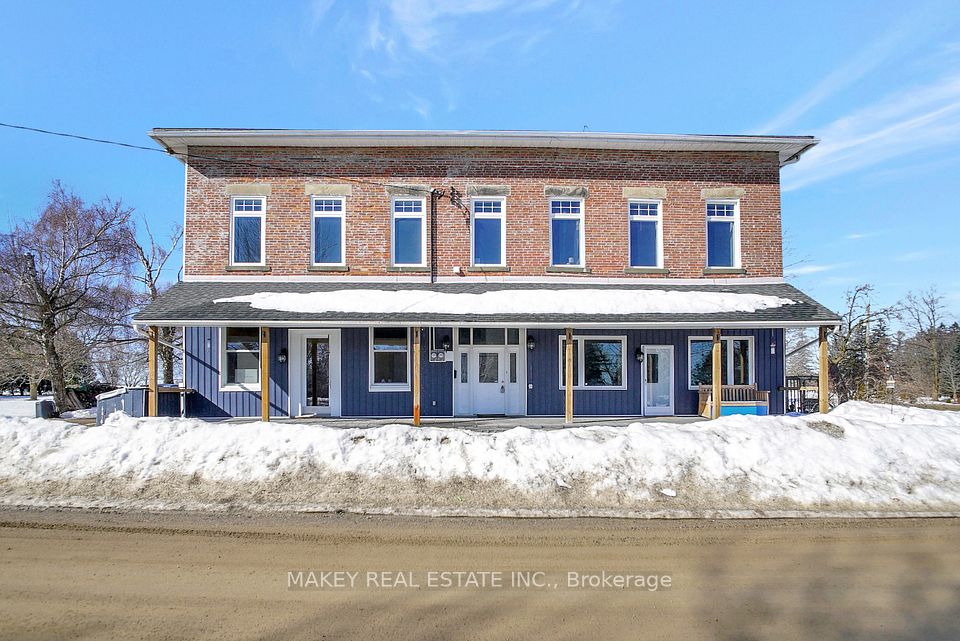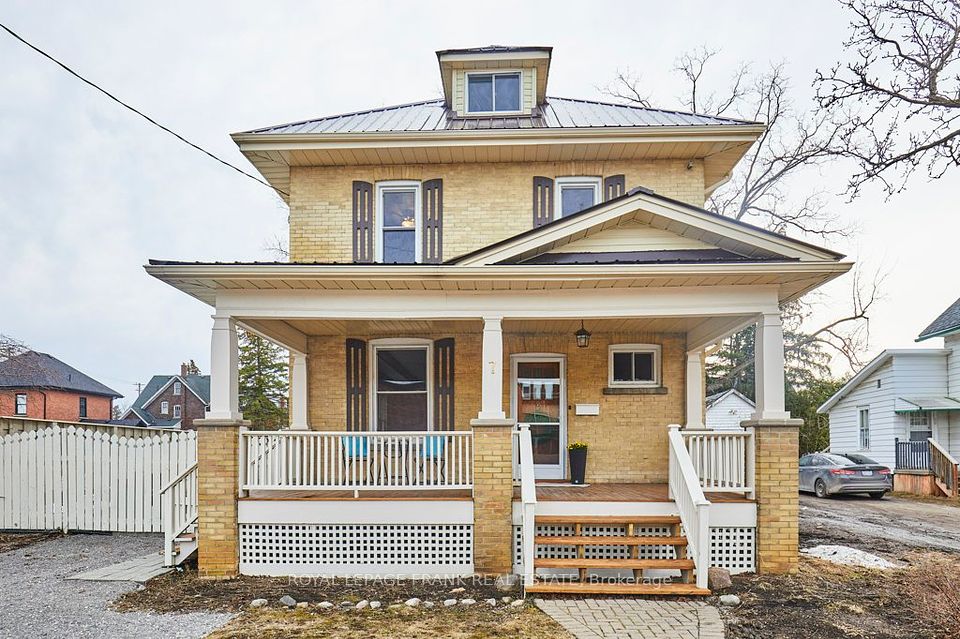$769,000
Last price change Mar 19
13 Country Lane, Brock, ON L0E 1E0
Property Description
Property type
Detached
Lot size
< .50
Style
Bungalow
Approx. Area
1100-1500 Sqft
Room Information
| Room Type | Dimension (length x width) | Features | Level |
|---|---|---|---|
| Living Room | 3.98 x 5.98 m | Hardwood Floor, W/O To Deck, Sliding Doors | Main |
| Dining Room | 3.47 x 3.63 m | Hardwood Floor | Main |
| Kitchen | 3.49 x 4.58 m | Pantry, Eat-in Kitchen, Sliding Doors | Main |
| Primary Bedroom | 3.36 x 3.96 m | Double Closet | Main |
About 13 Country Lane
PRICE IMPROVEMENT! Quality Barkey-Built Bungalow in a highly desirable neighbourhood in the Charming Town of Cannington features brick construction, 1 1/2 car garage, and a paved double-wide driveway. With three generous-sized bedrooms on the main level, including a beautiful bathroom, it provides ample space for comfortable living. The large eat-in kitchen boasts plenty of cupboards & a walk-out to a private courtyard with a water feature, perfect for relaxation & outdoor dining. The spacious living room features hardwood floors, a cozy gas fireplace & open to the dining room with a walk-out to a deck & mature treed yard, creating a serene atmosphere. The lower level with a separate entrance provides even more living space, including a large recreation room with an electric fireplace, a bar & built-in display shelves, an additional bedroom, a 3-piece bathroom, & an office, den or craft room, offering flexibility for various needs. Conveniently located within walking distance to schools & downtown shopping. **EXTRAS** this property offers the charm of small-town living with modern amenities to create lasting memories! Wood privacy fence around 3 sides on the property!
Home Overview
Last updated
1 day ago
Virtual tour
None
Basement information
Partially Finished, Separate Entrance
Building size
--
Status
In-Active
Property sub type
Detached
Maintenance fee
$N/A
Year built
--
Additional Details
Price Comparison
Location

Shally Shi
Sales Representative, Dolphin Realty Inc
MORTGAGE INFO
ESTIMATED PAYMENT
Some information about this property - Country Lane

Book a Showing
Tour this home with Shally ✨
I agree to receive marketing and customer service calls and text messages from Condomonk. Consent is not a condition of purchase. Msg/data rates may apply. Msg frequency varies. Reply STOP to unsubscribe. Privacy Policy & Terms of Service.







