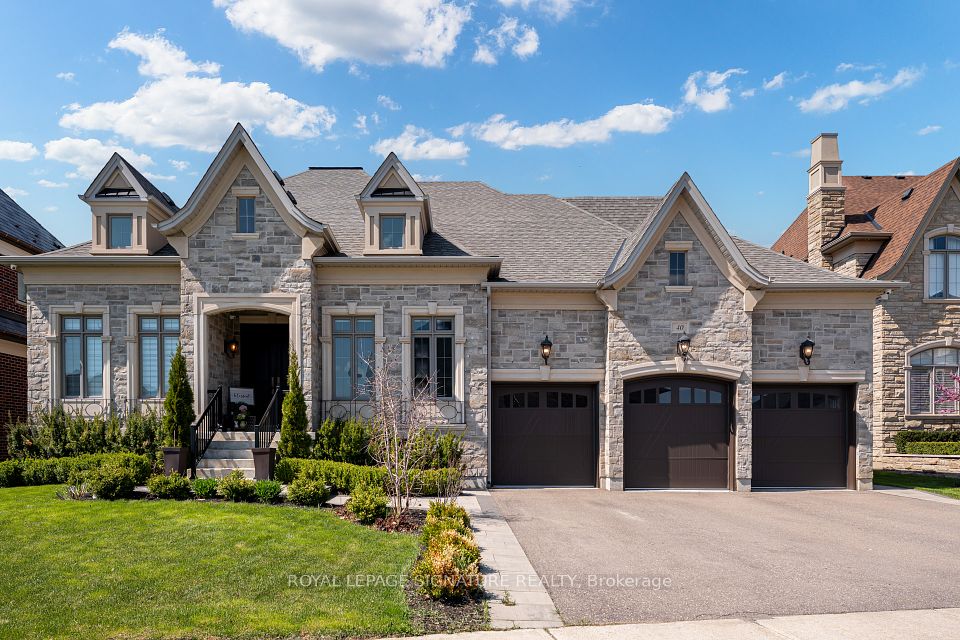$3,799,900
13 Bayview Forest Lane, Markham, ON L3T 7S4
Property Description
Property type
Detached
Lot size
N/A
Style
2-Storey
Approx. Area
5000 + Sqft
Room Information
| Room Type | Dimension (length x width) | Features | Level |
|---|---|---|---|
| Living Room | 5.3 x 4.1 m | Hardwood Floor, Crown Moulding, Pot Lights | Main |
| Dining Room | 6.3 x 4.2 m | Hardwood Floor, Crown Moulding, Large Window | Main |
| Kitchen | 9.5 x 4.2 m | Granite Counters, Stainless Steel Appl, Pantry | Main |
| Family Room | 6.5 x 4.2 m | Hardwood Floor, Fireplace, Pot Lights | Main |
About 13 Bayview Forest Lane
Situated in the prestigious Bayview and Steeles area, this exceptional estate boasts over 7,000 sq ft of luxurious living space, perfectly combining sophistication and comfort. The gourmet chefs kitchen is a true highlight, featuring premium granite countertops, custom cabinetry, and top-of-the-line stainless steel appliancesideal for creating culinary masterpieces.Impeccably maintained with numerous thoughtful upgrades, this home showcases refined finishes and high-end fixtures throughout. The expansive pie-shaped lot offers a beautifully private backyard oasis, ideal for outdoor entertaining or quiet relaxation.Inside, the grand and well-appointed layout features elegant principal rooms, spacious living areas, and a seamless flowperfect for both intimate gatherings and large-scale entertaining. Exceptional craftsmanship and attention to detail make this a truly extraordinary residence.
Home Overview
Last updated
Jul 14
Virtual tour
None
Basement information
Finished, Full
Building size
--
Status
In-Active
Property sub type
Detached
Maintenance fee
$N/A
Year built
--
Additional Details
Price Comparison
Location

Angela Yang
Sales Representative, ANCHOR NEW HOMES INC.
MORTGAGE INFO
ESTIMATED PAYMENT
Some information about this property - Bayview Forest Lane

Book a Showing
Tour this home with Angela
By submitting this form, you give express written consent to Dolphin Realty and its authorized representatives to contact you via email, telephone, text message, and other forms of electronic communication, including through automated systems, AI assistants, or prerecorded messages. Communications may include information about real estate services, property listings, market updates, or promotions related to your inquiry or expressed interests. You may withdraw your consent at any time by replying “STOP” to text messages or clicking “unsubscribe” in emails. Message and data rates may apply. For more details, please review our Privacy Policy & Terms of Service.






