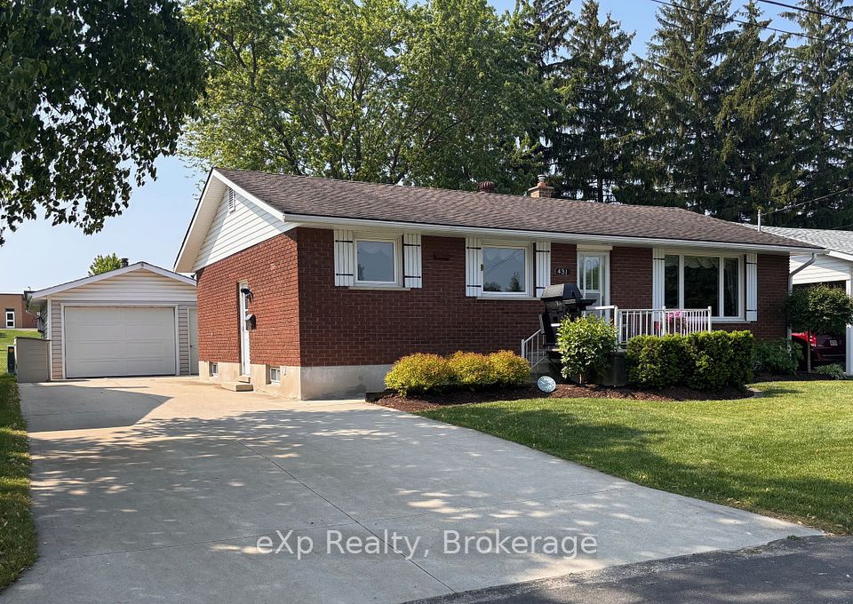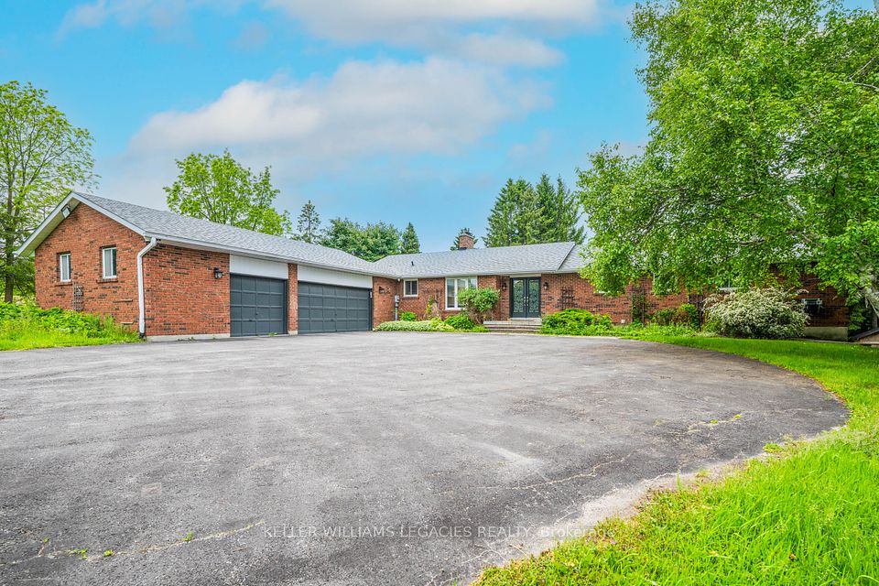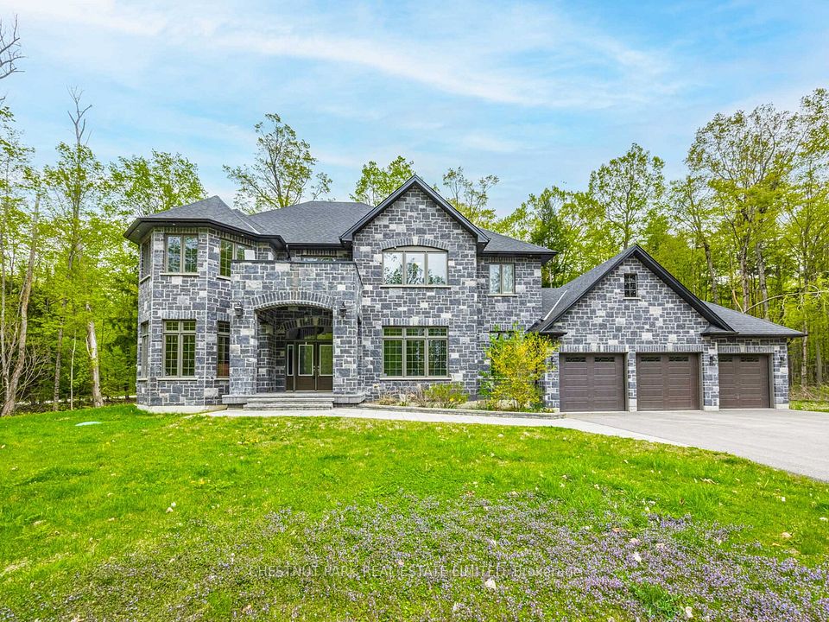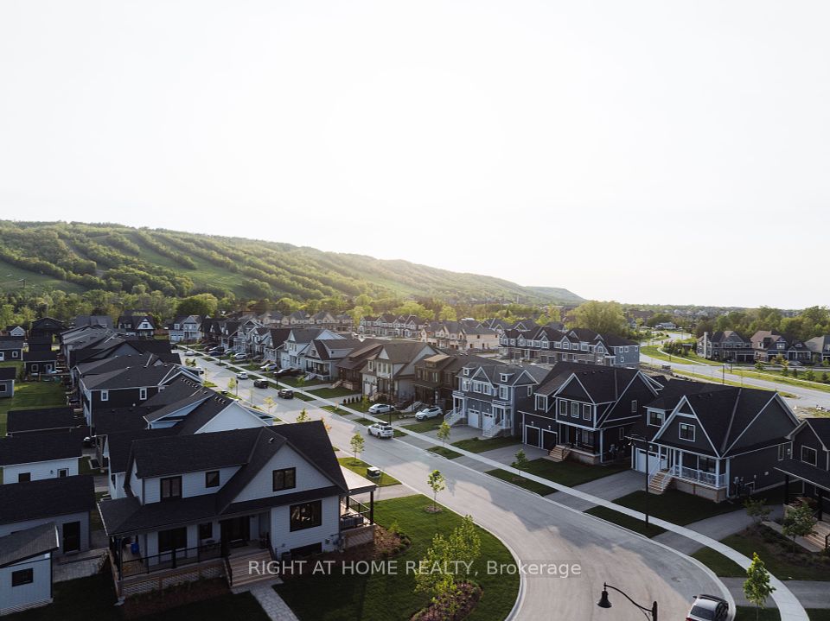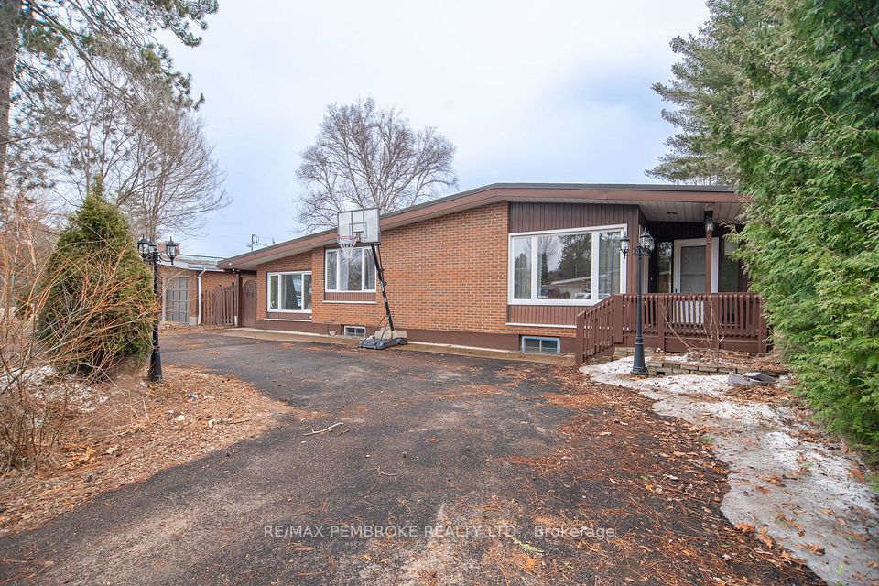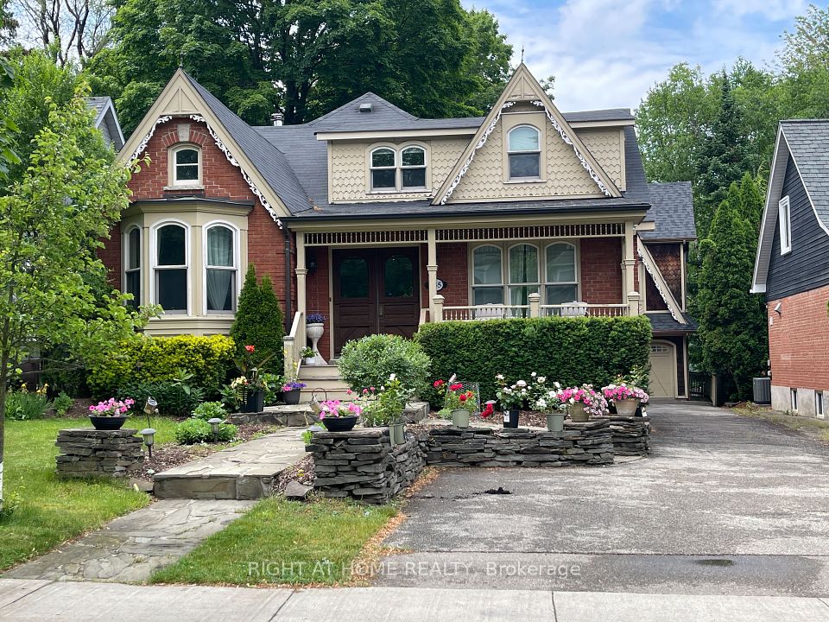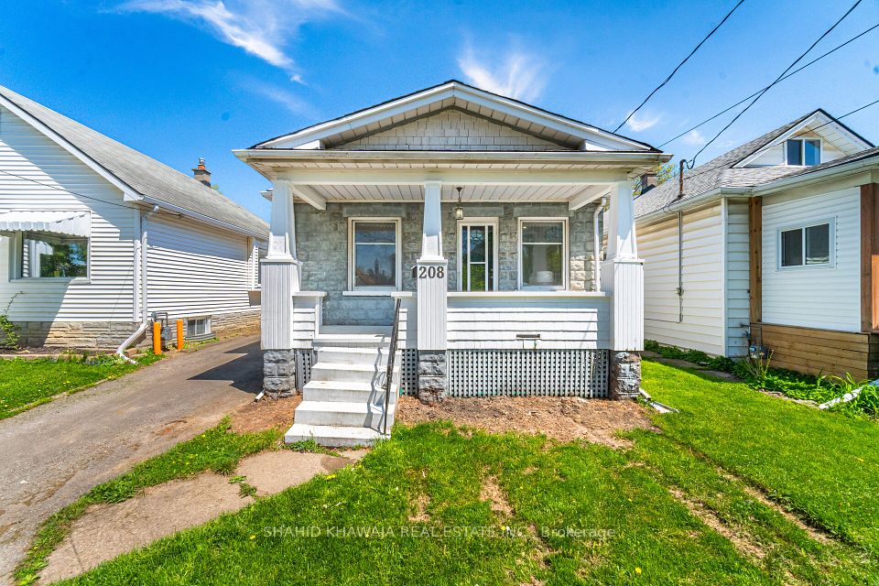$6,500
13 Bannockburn Drive, Vaughan, ON L4H 4P6
Property Description
Property type
Detached
Lot size
N/A
Style
2-Storey
Approx. Area
3000-3500 Sqft
Room Information
| Room Type | Dimension (length x width) | Features | Level |
|---|---|---|---|
| Kitchen | 3.84 x 6.86 m | Porcelain Floor, Granite Counters, Stainless Steel Appl | Main |
| Breakfast | 3.84 x 6.86 m | Eat-in Kitchen, Breakfast Bar, W/O To Deck | Main |
| Family Room | 4.88 x 5.58 m | Hardwood Floor, Gas Fireplace, Bay Window | Main |
| Dining Room | 4.88 x 8.22 m | Hardwood Floor, Pot Lights, Open Concept | Main |
About 13 Bannockburn Drive
Welcome to luxurious designer home in prestigious Valleybrooke Estates, offered for lease! Live in style in this stunning, custom-designed home just steps from Cortellucci Vaughan Hospital, scenic trails, top schools, parks, shops, and modern upscale amenities. This stunning home features a breathtaking open-concept layout with soaring 12-ft ceilings on the main floor and 2nd floor media room, and an impressive 13-ft ceiling in the primary suite and 9 ft ceilings in 2nd floor bedrooms & basement; grand foyer with double entry doors, 3 full bathrooms on the 2nd floor, walk-in closets in all 4 bedrooms; sidewalk free lot that parks 6 cars total; hardwood floors throughout main & 2nd floor; smooth ceilings throughout; porcelain tiles; upgraded baths; LED pot lights; fully finished basement with an extra bedroom and 4-piece bath - perfect for guests or a home office! Enjoy a stylish eat-in kitchen with granite countertops and stainless steel appliances, flowing seamlessly into a spacious family room with a sleek Napoleon 62-inch linear gas fireplace. Entertain effortlessly in the vibrant dining and living areas, all designed with luxury and comfort in mind. Retreat to the grand primary suite offering a 7-piece spa-like ensuite with a freestanding soaker tub, custom silhouette blinds, and generous walk-in closets. This upscale gem is move-in ready - move in and experience stylish living!
Home Overview
Last updated
May 29
Virtual tour
None
Basement information
Finished
Building size
--
Status
In-Active
Property sub type
Detached
Maintenance fee
$N/A
Year built
--
Additional Details
Price Comparison
Location

Angela Yang
Sales Representative, ANCHOR NEW HOMES INC.
Some information about this property - Bannockburn Drive

Book a Showing
Tour this home with Angela
I agree to receive marketing and customer service calls and text messages from Condomonk. Consent is not a condition of purchase. Msg/data rates may apply. Msg frequency varies. Reply STOP to unsubscribe. Privacy Policy & Terms of Service.






