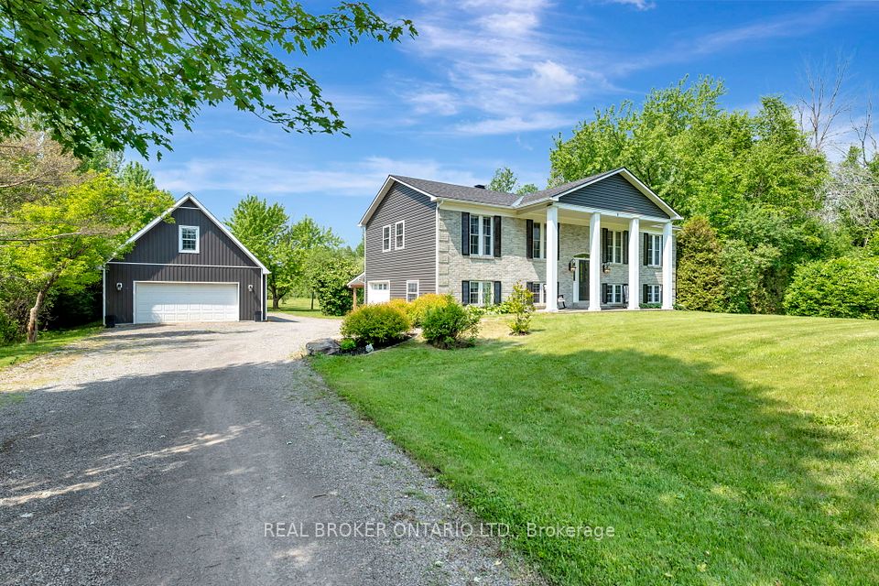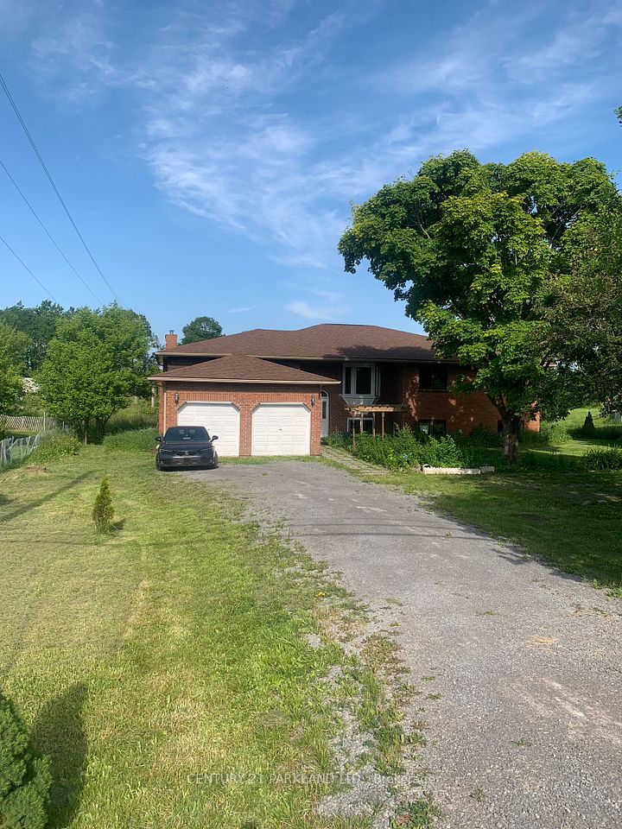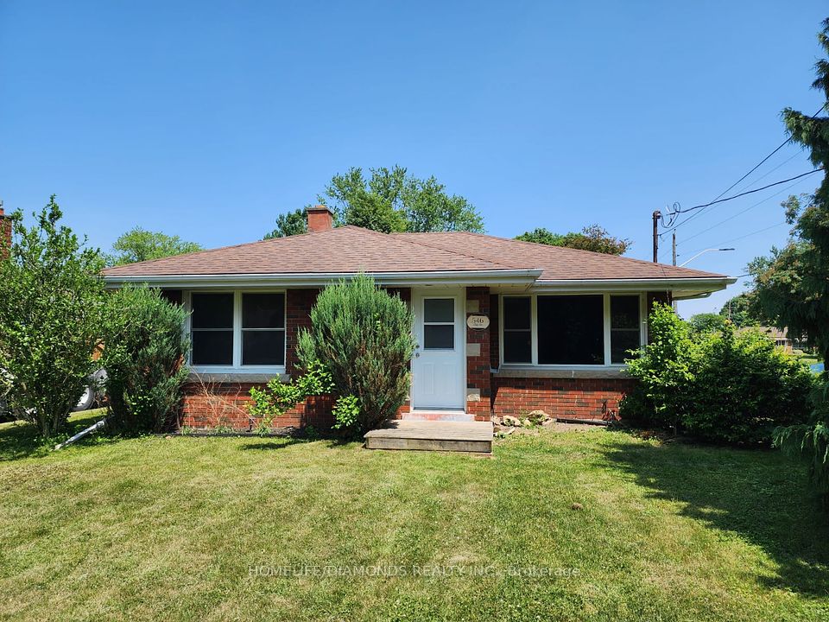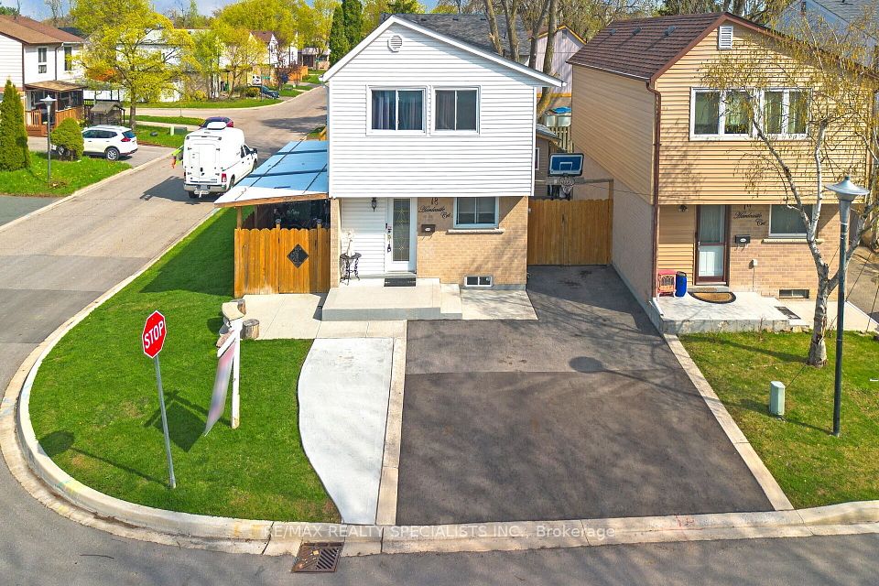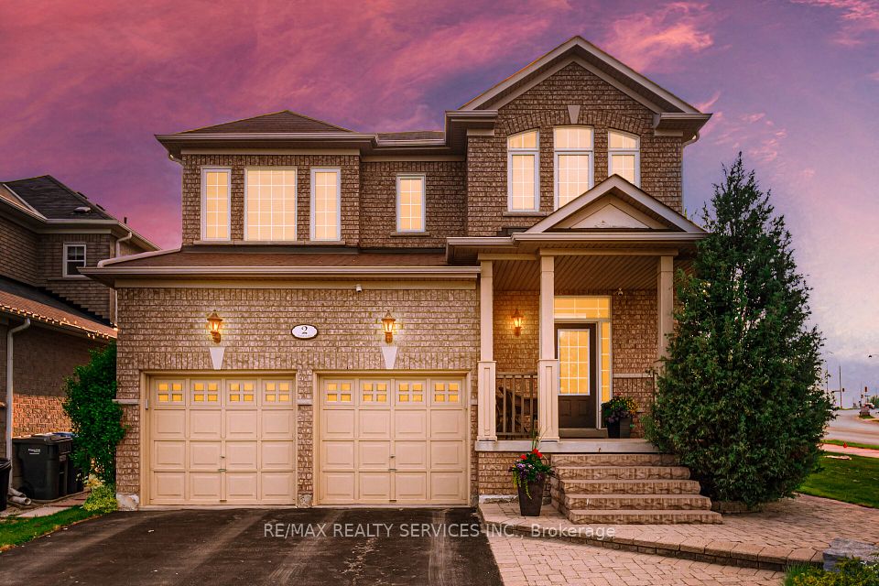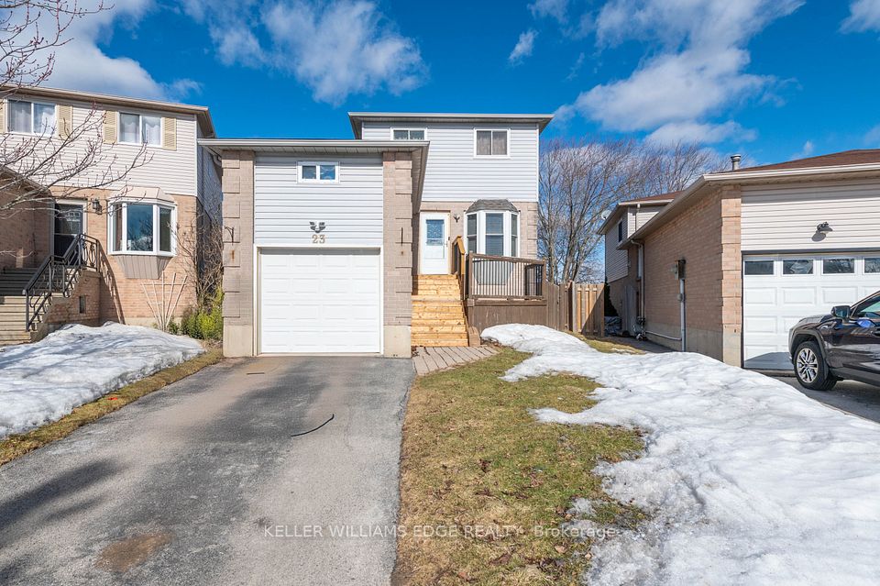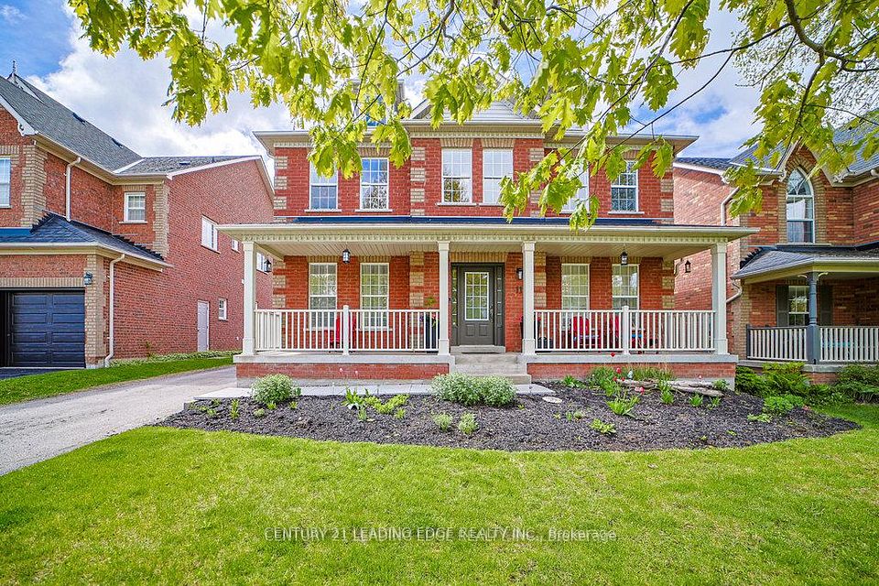$875,000
13 Albert Street, Springwater, ON L0L 1V0
Property Description
Property type
Detached
Lot size
N/A
Style
Bungalow
Approx. Area
1100-1500 Sqft
Room Information
| Room Type | Dimension (length x width) | Features | Level |
|---|---|---|---|
| Dining Room | 4.19 x 2.56 m | N/A | Main |
| Living Room | 5.66 x 4.44 m | N/A | Main |
| Kitchen | 4.19 x 3.04 m | N/A | Main |
| Primary Bedroom | 5.15 x 4.01 m | N/A | Main |
About 13 Albert Street
OPPORTUNITY AWAITS. LARGE OVERSIZED 4 BEDROOM (2 BEDROOMS UP 2 LARGE BEDROOMS DOWN) PLUS OFFICE PLUS ADDITIONAL DEN SPACE, 4 BATH BUNGALOW WITH WALKOUT TO MATURE LANDSCAPED YARD. HOME HAS TOO MANY FEATURES TO LIST! LARGES CHEFS KITCHEN WITH FULL PANTRY INCLUDING GAS COOK TOP. 2 GAS FIREPLACES, MASTER BEDROOM FEATURES WALK OUT DOORS TO PATIO, LARGE SOAKER TUB IN ENSUITE AND FULL WALK IN SHOWER WITH SEAT. FULLY FINISHED BASEMENT HAS WALKOUT TO PATIO, WET BAR PLUMBING, SEPERATE IN LAW SUITE SPACE WITH ITS OWN ENTRANCE, LAUNDRY AND BATHROOM AS WELL. MASSIVE OVERSIZED ALMOST TRIPLE GARAGE WITH AMPLE RV PARKING AS WELL ON NEWLY PAVED DRIVEWAY/ PLENTY OF ROOM FOR EVERYONE AND MUST BE SEEN TO BE APPRECIATED. MATURE TREES, LANDSCAPED FEATURES INCLUDING PATIO, GAZEBO AREA AND POND ALL WITHIN FENCED LARGE YARD
Home Overview
Last updated
Jun 6
Virtual tour
None
Basement information
Finished with Walk-Out, Apartment
Building size
--
Status
In-Active
Property sub type
Detached
Maintenance fee
$N/A
Year built
--
Additional Details
Price Comparison
Location

Angela Yang
Sales Representative, ANCHOR NEW HOMES INC.
MORTGAGE INFO
ESTIMATED PAYMENT
Some information about this property - Albert Street

Book a Showing
Tour this home with Angela
I agree to receive marketing and customer service calls and text messages from Condomonk. Consent is not a condition of purchase. Msg/data rates may apply. Msg frequency varies. Reply STOP to unsubscribe. Privacy Policy & Terms of Service.






