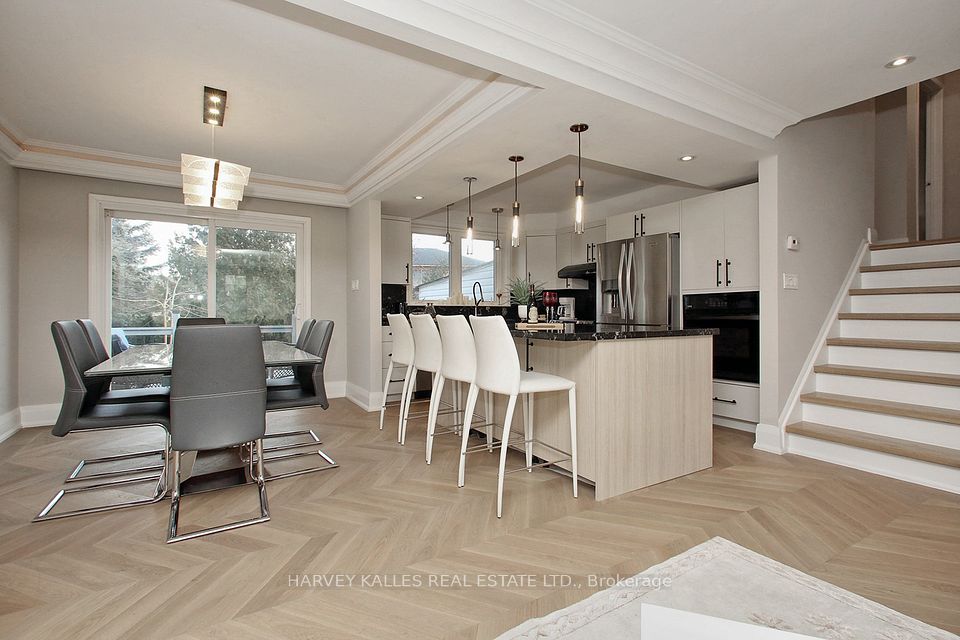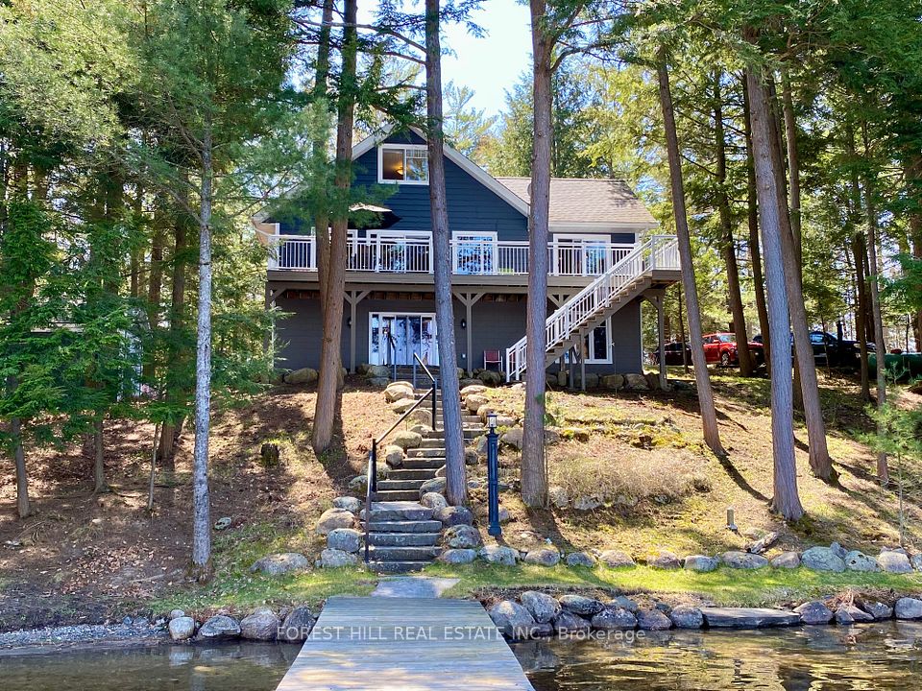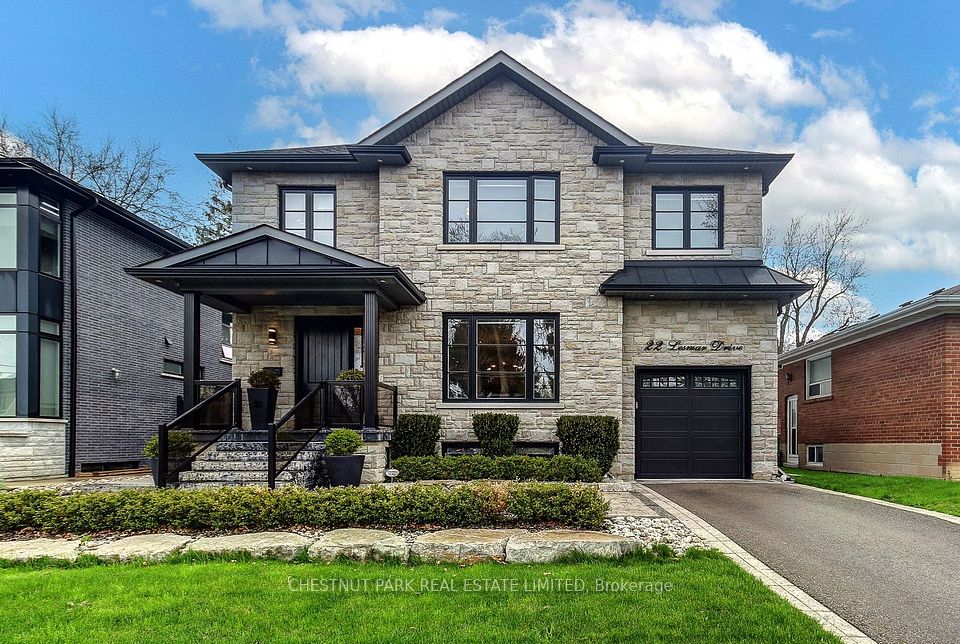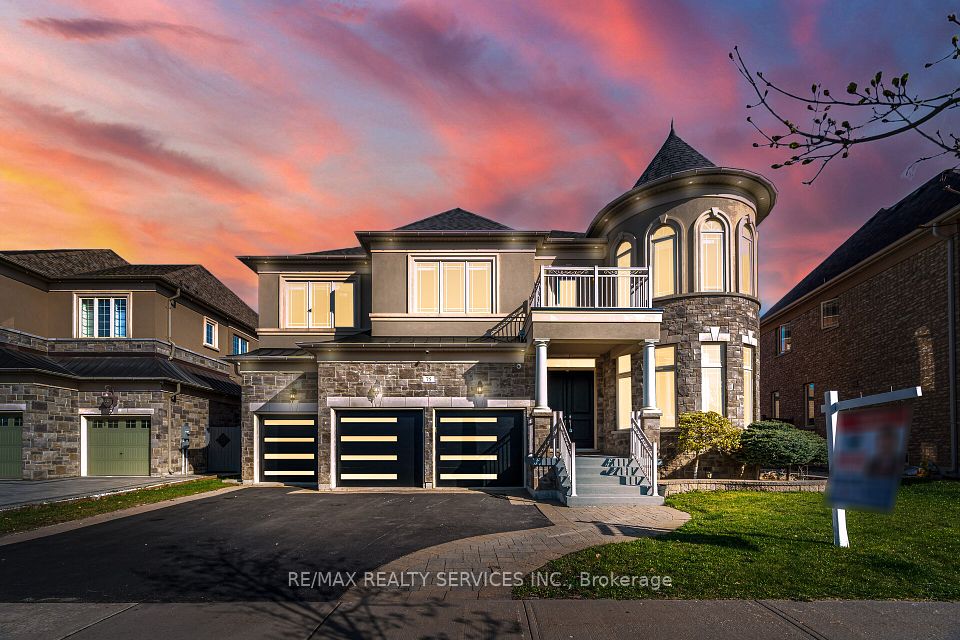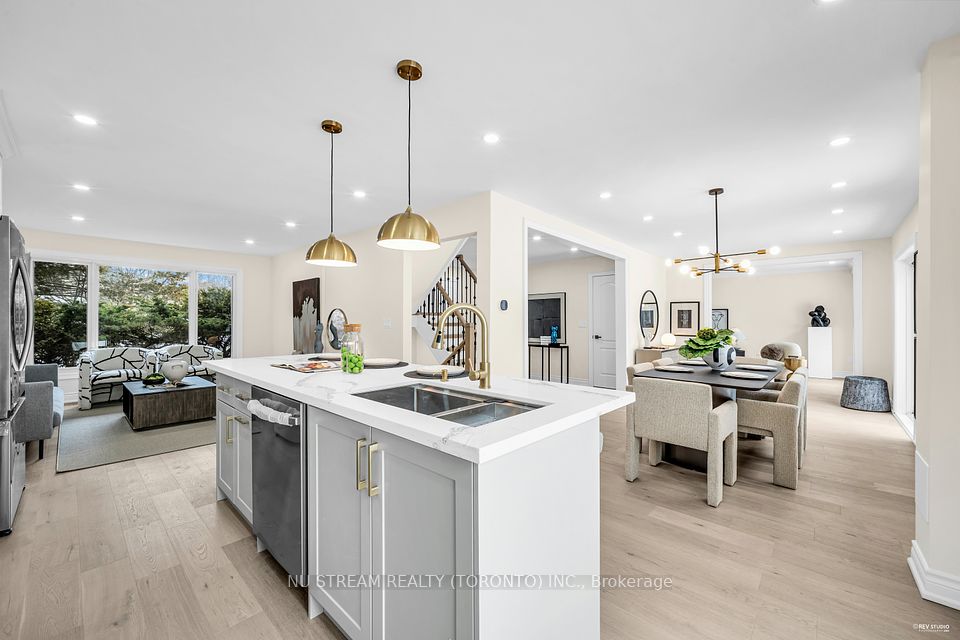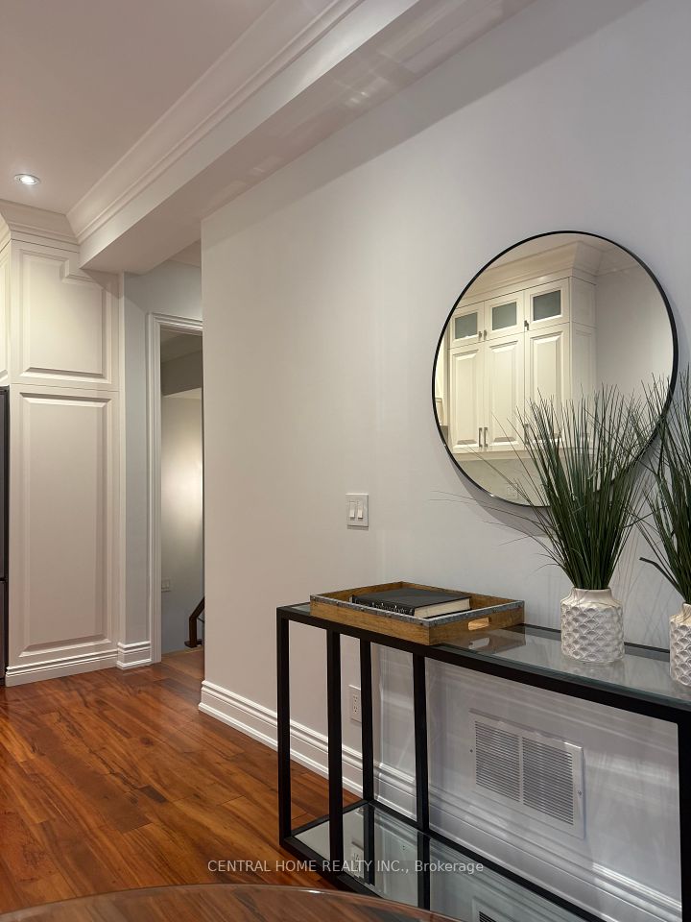$2,390,000
12A Viewmount Drive, Meadowlands - Crestview and Area, ON K2G 1R5
Property Description
Property type
Detached
Lot size
Not Applicable
Style
2-Storey
Approx. Area
3500-5000 Sqft
Room Information
| Room Type | Dimension (length x width) | Features | Level |
|---|---|---|---|
| Foyer | 3.668 x 3.35 m | N/A | Main |
| Living Room | 5.455 x 4.815 m | N/A | Main |
| Dining Room | 4 x 4.815 m | N/A | Main |
| Kitchen | 6.797 x 4.815 m | N/A | Main |
About 12A Viewmount Drive
Welcome to an extraordinary opportunity at 12A Viewmount Drive a spectacular 2023 custom-built home, thoughtfully designed luxury living, perfectly situated on an impressive 295-foot deep lot in the heart of Nepean. From the moment you step through the grand, light-filled foyer, you are welcomed into a residence where every detail has been curated for both refined comfort and stunning visual impact. Soaring 10-foot main floor ceilings enhance the sense of space, while expansive open-concept living & dining areas create a sophisticated environment ideal for entertaining & everyday family living.The heart of the home is the stunning chefs kitchen, showcasing a 13' quartz island that comfortably seats six, a generous walk-in pantry, & a seamless walkout to a covered veranda the perfect place to enjoy morning coffee or evening gatherings while overlooking the vast private backyard.The main floor is anchored by a luxurious primary suite, complete with patio access, a walk-in closet, & a spa-inspired ensuite bathroom designed for total relaxation. Upstairs, three additional spacious bedrooms are accompanied by three full bathrooms, including two private ensuites. The second-floor with 9' ceiling, family room, complete with a built-in bar & access to a massive private terrace, provides the ultimate retreat for hosting & relaxing. A fully legal in-law suite with 3 separate entrances & laundry offers tremendous flexibility for multigenerational living, guest accommodations, or supplemental rental income. The expansive basement, filled with natural light from oversized windows, features a finished 3-piece bathroom, rough-ins ready for a secondary apartment & multiple uses.The oversized garage easily accommodates 2 car hoists while still leaving plenty of space for storage, hobbies, or a workshop.Located just a walk from Merivale Mall, Meadowlands Mall, parks, transit, and schools like Algonquin, Merivale High & Meadowlands Public School.
Home Overview
Last updated
May 13
Virtual tour
None
Basement information
Finished, Full
Building size
--
Status
In-Active
Property sub type
Detached
Maintenance fee
$N/A
Year built
2024
Additional Details
Price Comparison
Location

Angela Yang
Sales Representative, ANCHOR NEW HOMES INC.
MORTGAGE INFO
ESTIMATED PAYMENT
Some information about this property - Viewmount Drive

Book a Showing
Tour this home with Angela
I agree to receive marketing and customer service calls and text messages from Condomonk. Consent is not a condition of purchase. Msg/data rates may apply. Msg frequency varies. Reply STOP to unsubscribe. Privacy Policy & Terms of Service.






