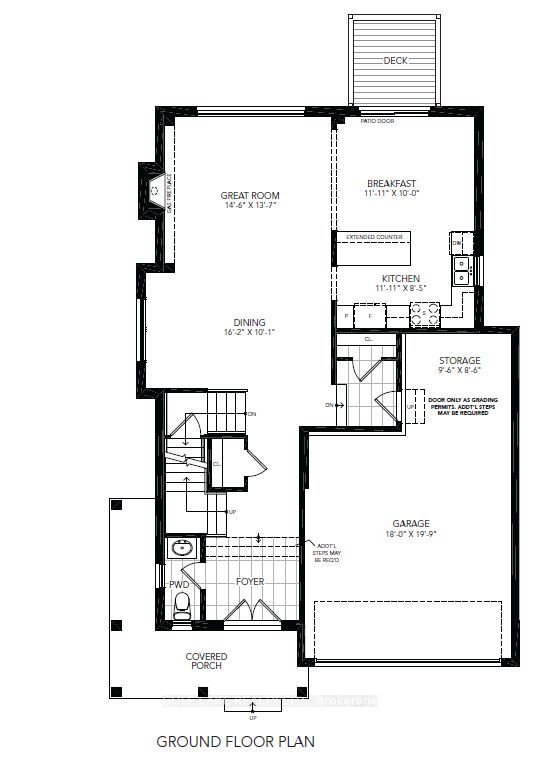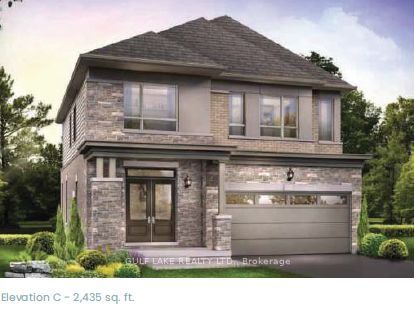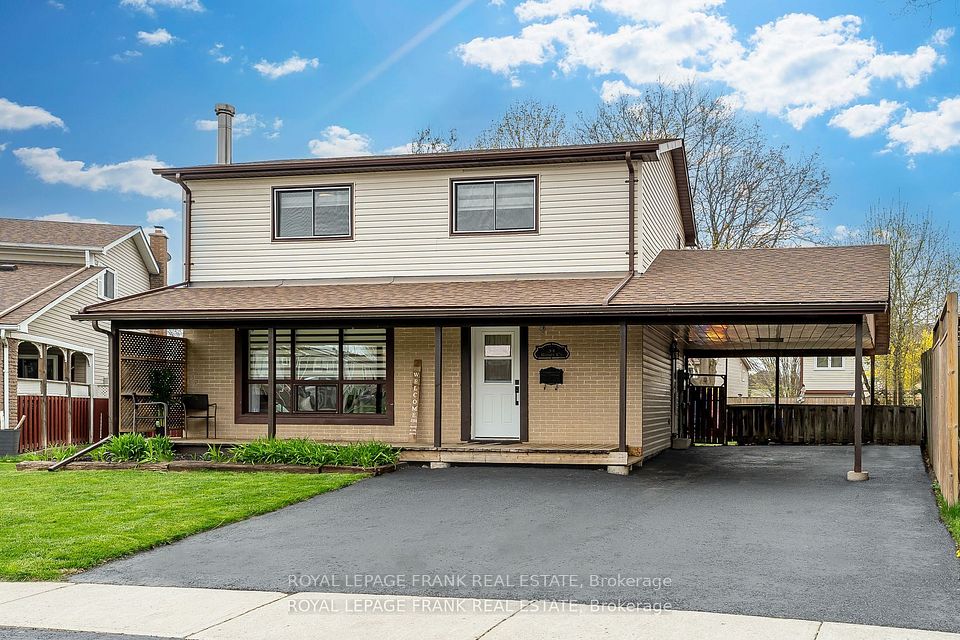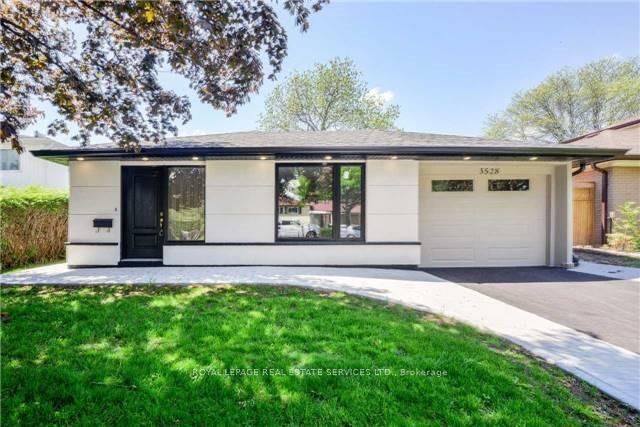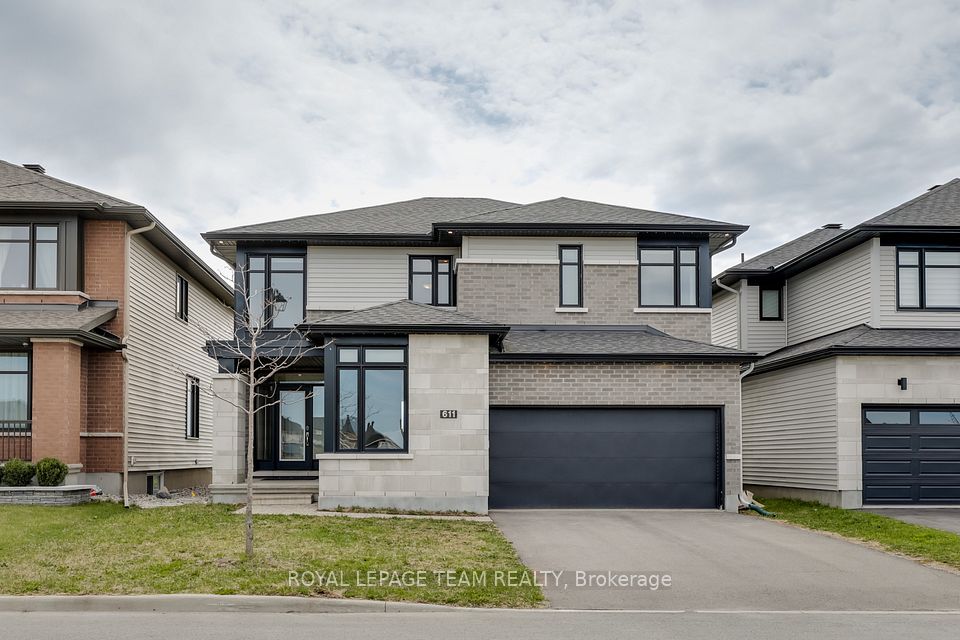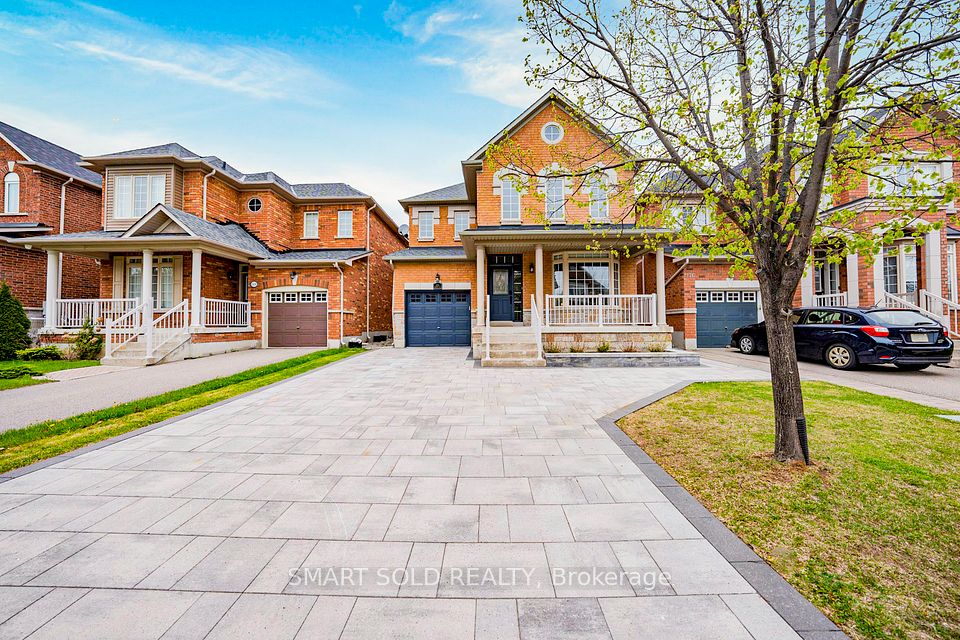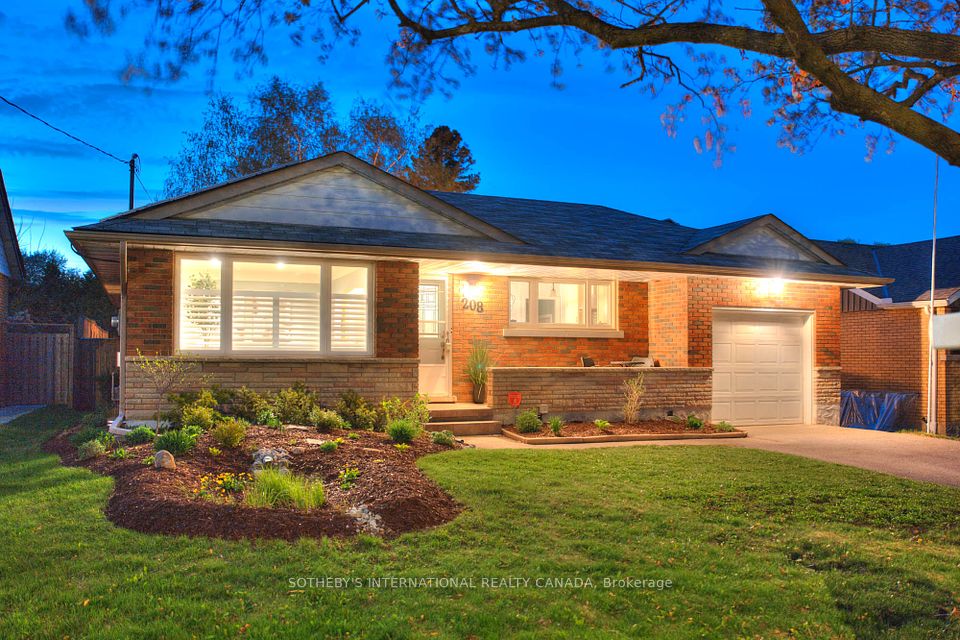$995,000
1296 Klondike Drive, Oshawa, ON L1H 8L7
Property Description
Property type
Detached
Lot size
< .50
Style
2-Storey
Approx. Area
2000-2500 Sqft
Room Information
| Room Type | Dimension (length x width) | Features | Level |
|---|---|---|---|
| Living Room | 3.6 x 4.9 m | Window, Hardwood Floor, California Shutters | Main |
| Family Room | 3.6 x 5.5 m | Window, Hardwood Floor, Electric Fireplace | Main |
| Kitchen | 2.99 x 3.2 m | Renovated, Custom Counter, Stainless Steel Appl | Main |
| Breakfast | 2.4 x 2.95 m | W/O To Yard, Tile Floor, California Shutters | Main |
About 1296 Klondike Drive
Exceptional 4-Bedroom Home - A Must-See! upgraded and gorgeous home. Detail of this home has been thoughtfully designed to create the perfect living space. The primary bedroom featuring a tray ceiling, an expansive walk-in closet, and a beautiful 5-piece ensuite washroom. Throughout find California shutters and beautiful modern lighting. The kitchen is a chef's dream, featuring a modern sink, faucet, stainless steel appliances, and upgraded quartz countertops and backsplash that provide a sleek and durable workspace for cooking and entertaining. The modern lighting throughout the house ensures style. 3 additional modern bathroom, 2 of them with over-mount sinks, quartz countertops, and modern waterfall faucets, giving them a luxurious and spa-like feel. Beautiful living area is spacious and perfect for both entertaining guests and relaxing with family. The lovely family room, complete with an electric fireplace, adds a cozy touch, perfect for winding down after a busy day. The spacious dining area, highlighted by a modern chandelier, creates the perfect setting for intimate family meals and larger gatherings. Basement has a separate entrance, offering even more potential for rental income, an in-law suite, or additional living space. Located right next door to an amazing school, a short walk to a park, this home offers the perfect combination of convenience and tranquility. The property is also close to many amenities, making daily errands easy and accessible. The home is located in an incredible neighbourhood, known for its friendly community and exceptional surroundings-a place where you'll truly want to call it your home. Buyer and buyer agent to verify the tax, measurements and the retrofit status of the basement.
Home Overview
Last updated
May 1
Virtual tour
None
Basement information
Separate Entrance, Full
Building size
--
Status
In-Active
Property sub type
Detached
Maintenance fee
$N/A
Year built
--
Additional Details
Price Comparison
Location

Angela Yang
Sales Representative, ANCHOR NEW HOMES INC.
MORTGAGE INFO
ESTIMATED PAYMENT
Some information about this property - Klondike Drive

Book a Showing
Tour this home with Angela
I agree to receive marketing and customer service calls and text messages from Condomonk. Consent is not a condition of purchase. Msg/data rates may apply. Msg frequency varies. Reply STOP to unsubscribe. Privacy Policy & Terms of Service.






