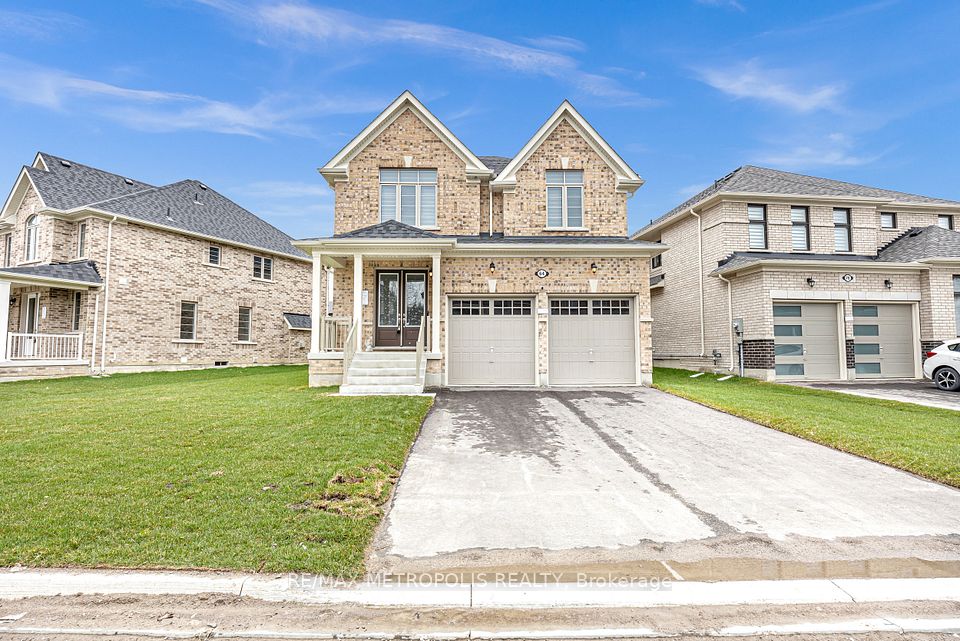$6,200
1292 Minnow Street, Oakville, ON L6M 5L6
Property Description
Property type
Detached
Lot size
< .50
Style
2-Storey
Approx. Area
2500-3000 Sqft
Room Information
| Room Type | Dimension (length x width) | Features | Level |
|---|---|---|---|
| Great Room | 4.6 x 4.3 m | Hardwood Floor, Gas Fireplace, Overlooks Garden | Ground |
| Dining Room | 4.6 x 3.2 m | Hardwood Floor, Open Concept | Ground |
| Kitchen | 4.3 x 2.6 m | Hardwood Floor, B/I Appliances, Open Concept | Ground |
| Breakfast | 4.3 x 2.6 m | Hardwood Floor, Open Concept, Pot Lights | Ground |
About 1292 Minnow Street
Welcome to Glen Abbey Encore, one of Oakville's most sought-after neighborhoods! This beautiful home features a functional layout with 4 bedrooms and 5 bathrooms, soaring 10-foot ceilings on the main floor, and 9-foot ceilings on both the second floor and in the finished basement, offering over 3,300 sq ft of total living space. Enjoy a carpet-free home, with a private backyard patio and included hot tub for year-round relaxation. The open-concept kitchen is equipped with luxury appliances and flows seamlessly into the spacious great room, complete with a cozy fireplace. You'll also find a dedicated home office and a generous dining room, perfect for family gatherings. Upstairs, the primary bedroom boasts a walk-in closet and a luxurious 5-piece ensuite. Another bedroom enjoys its own private 3-piece ensuite, while the remaining two bedrooms share a convenient Jack and Jill bathroom. Plus, the second-floor laundry room makes daily chores a breeze. The finished basement offers even more living space, with a large recreational area and an additional 3-piece bathroom. This move-in-ready home truly has it all just bring your suitcase and start enjoying life in one of Oakville's finest communities!
Home Overview
Last updated
Jul 18
Virtual tour
None
Basement information
Finished
Building size
--
Status
In-Active
Property sub type
Detached
Maintenance fee
$N/A
Year built
--
Additional Details
Location

Angela Yang
Sales Representative, ANCHOR NEW HOMES INC.
Some information about this property - Minnow Street

Book a Showing
Tour this home with Angela
By submitting this form, you give express written consent to Dolphin Realty and its authorized representatives to contact you via email, telephone, text message, and other forms of electronic communication, including through automated systems, AI assistants, or prerecorded messages. Communications may include information about real estate services, property listings, market updates, or promotions related to your inquiry or expressed interests. You may withdraw your consent at any time by replying “STOP” to text messages or clicking “unsubscribe” in emails. Message and data rates may apply. For more details, please review our Privacy Policy & Terms of Service.






