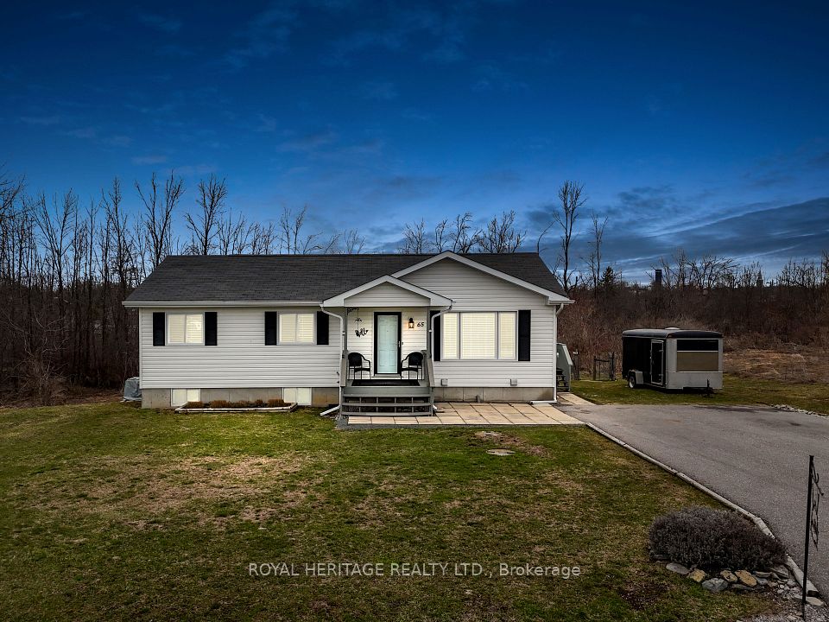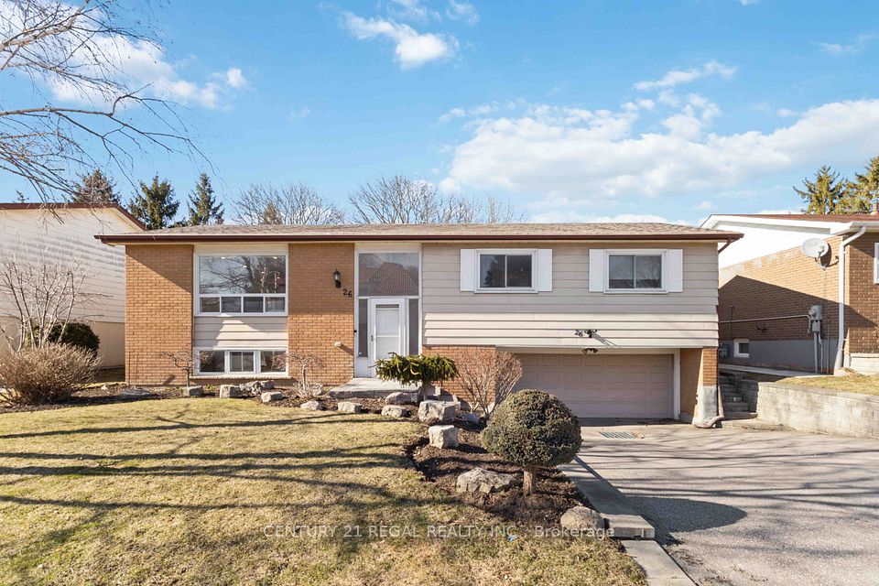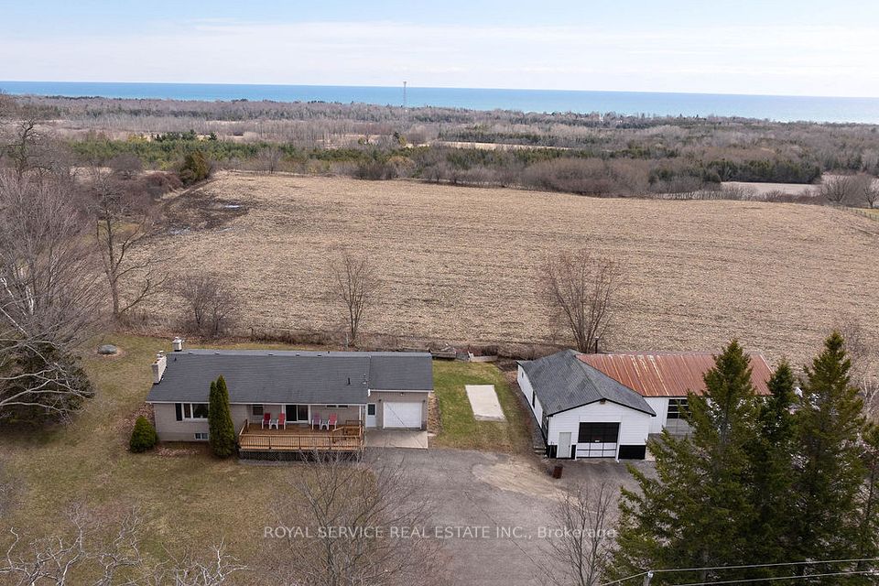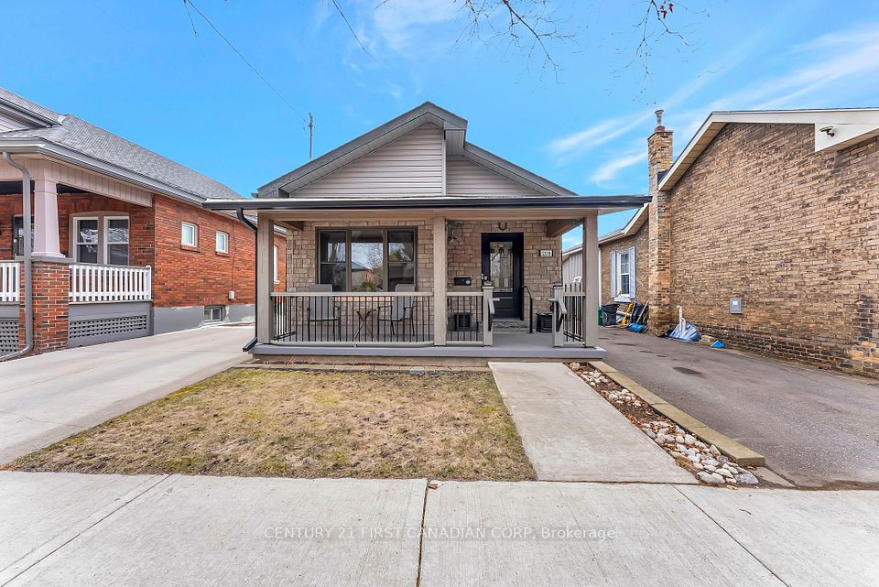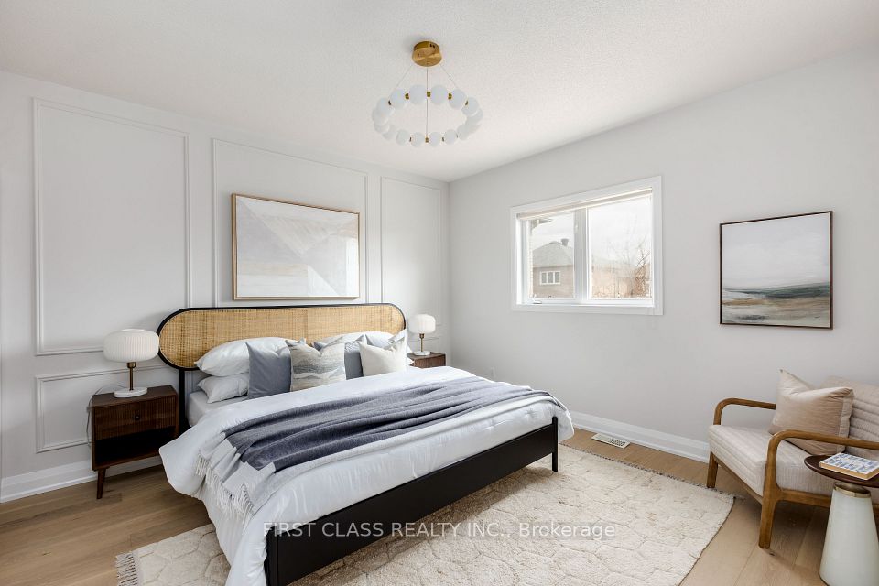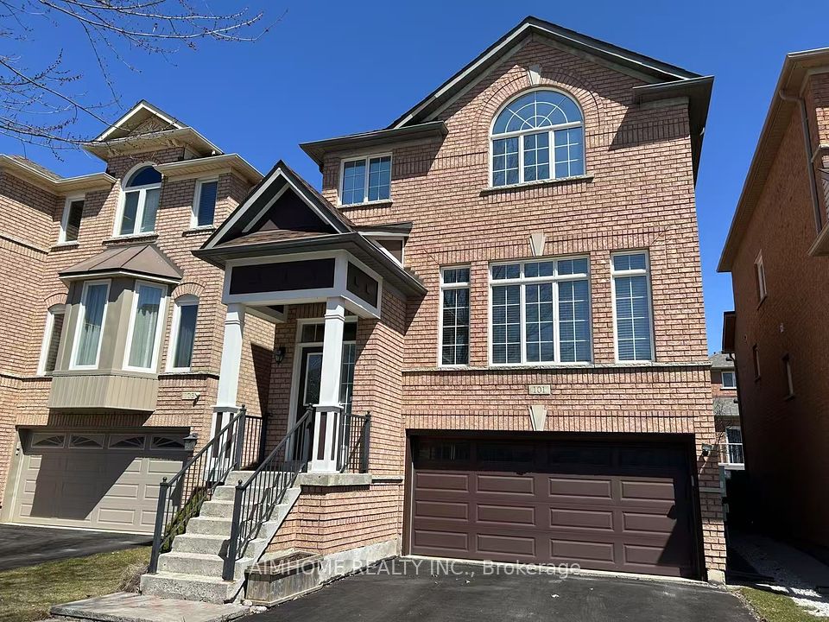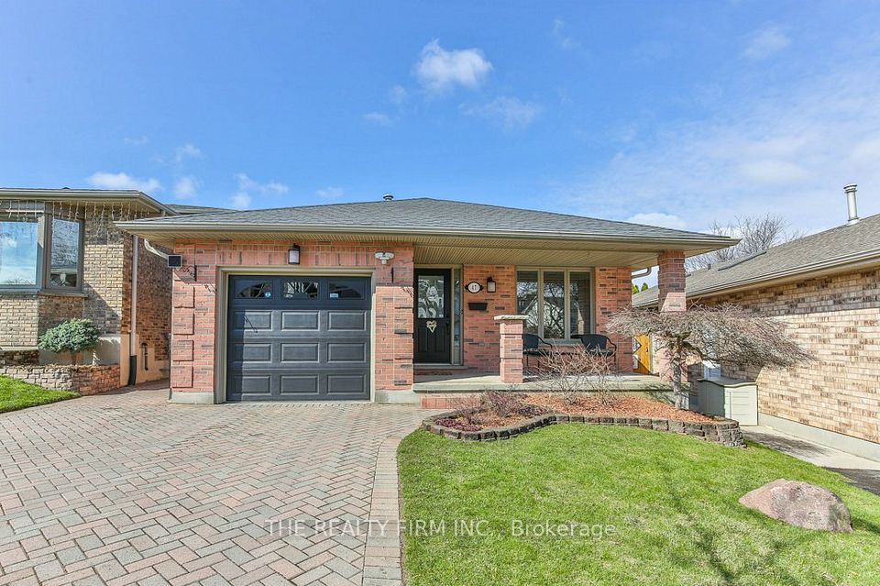$1,049,000
129 Lowe Boulevard, Newmarket, ON L3Y 5T3
Property Description
Property type
Detached
Lot size
N/A
Style
3-Storey
Approx. Area
2000-2500 Sqft
Room Information
| Room Type | Dimension (length x width) | Features | Level |
|---|---|---|---|
| Kitchen | 3.16 x 4.3 m | W/O To Deck, Vinyl Floor, Backsplash | Second |
| Laundry | 4.26 x 3.16 m | Access To Garage, Laminate | Main |
| Bedroom 2 | 3.96 x 3.44 m | Vinyl Floor, Overlooks Frontyard, Double Closet | Second |
| Bedroom 3 | 3.9 x 4.39 m | Overlooks Backyard, Vinyl Floor | Second |
About 129 Lowe Boulevard
Welcome to this bright and airy 4-bedroom, 3-bathroom home located in the heart of Newmarket. This lovely residence boasts an open and spacious layout, perfect for families and entertaining alike. Upon entering, the finished basement features a large family room, a powder room, and a separate bedroom, making it a perfect space for guests, older children, or a home office. On the main floor, you are greeted by soaring ceilings in the living and dining rooms, letting in an abundance of natural light. The kitchen is conveniently located with a walkout to the backyard deck, ideal for enjoying meals outdoors or entertaining guests. The main floor features two cozy bedrooms and a well-appointed 4-piece bathroom. On the third floor, you'll find the spacious primary suite, a serene retreat with an ensuite bathroom and plenty of closet space for all your storage needs. Outside, the fully fenced backyard is surrounded by mature trees, providing a peaceful place to relax and unwind. Enjoy the convenience of a new park with tennis courts, as well as an elementary school nearby, making it a great home for families. Don't miss out on this wonderful opportunity to own a charming home in Huron Heights-Leslie Valley!
Home Overview
Last updated
2 days ago
Virtual tour
None
Basement information
Finished
Building size
--
Status
In-Active
Property sub type
Detached
Maintenance fee
$N/A
Year built
--
Additional Details
Price Comparison
Location

Shally Shi
Sales Representative, Dolphin Realty Inc
MORTGAGE INFO
ESTIMATED PAYMENT
Some information about this property - Lowe Boulevard

Book a Showing
Tour this home with Shally ✨
I agree to receive marketing and customer service calls and text messages from Condomonk. Consent is not a condition of purchase. Msg/data rates may apply. Msg frequency varies. Reply STOP to unsubscribe. Privacy Policy & Terms of Service.






