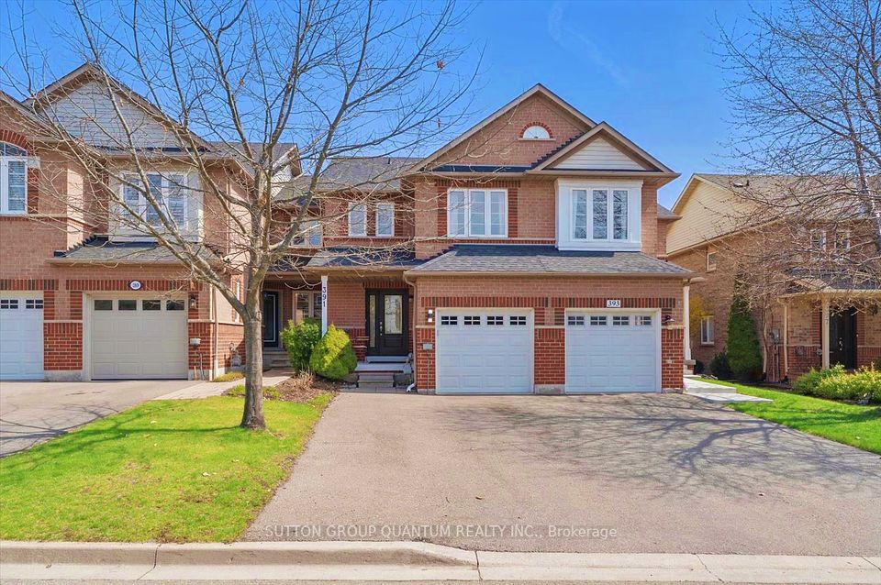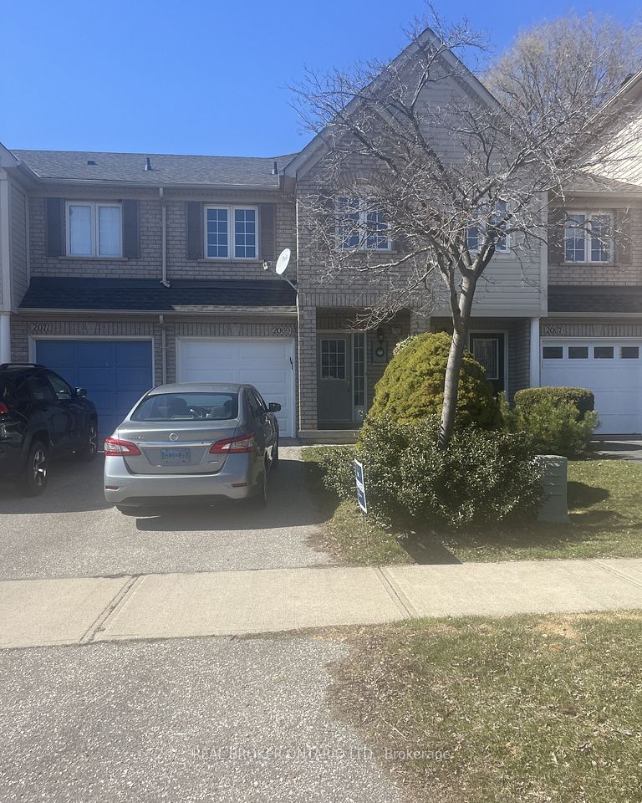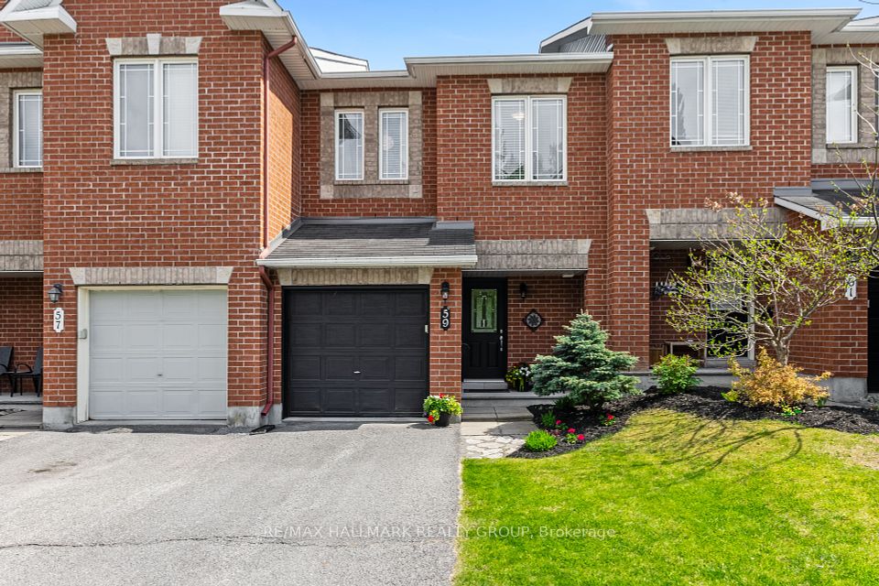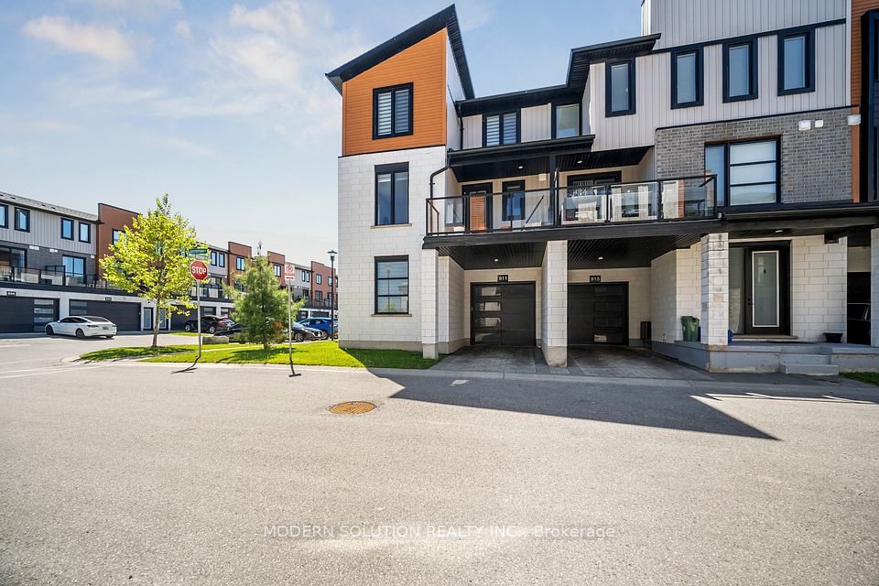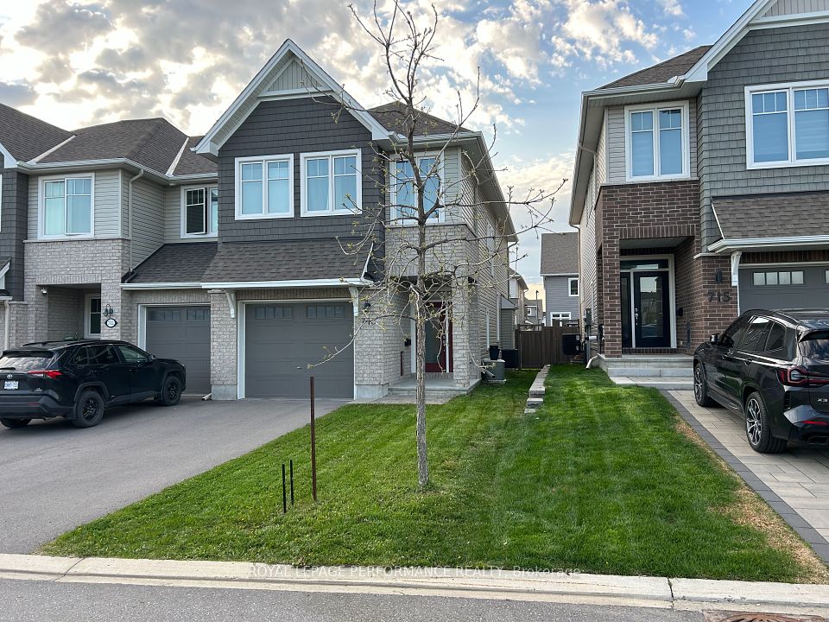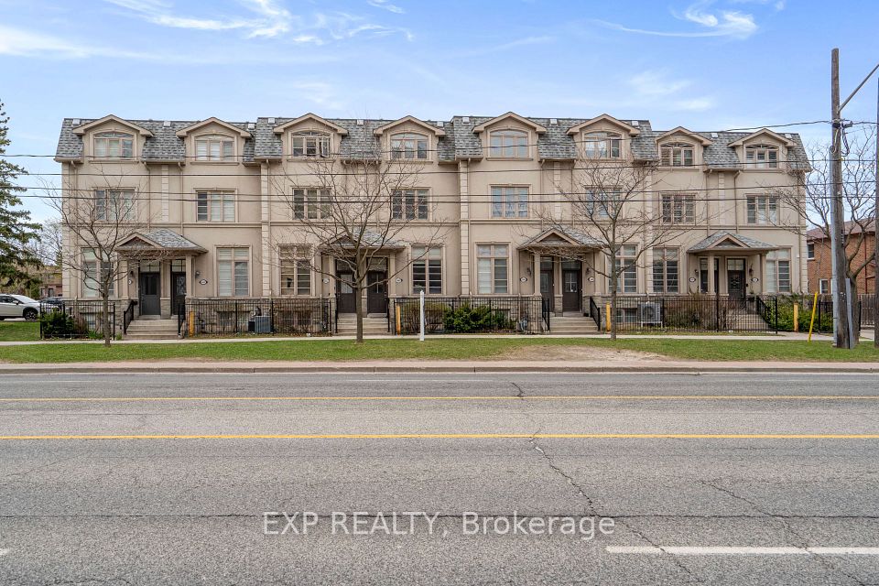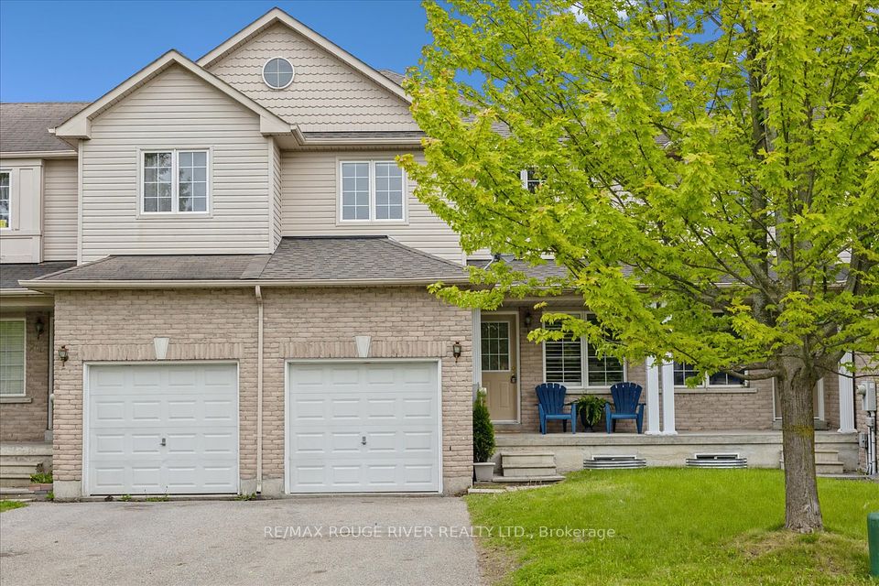$779,000
128 Werstine Terrace, Cambridge, ON N3C 4H1
Property Description
Property type
Att/Row/Townhouse
Lot size
N/A
Style
2-Storey
Approx. Area
1100-1500 Sqft
Room Information
| Room Type | Dimension (length x width) | Features | Level |
|---|---|---|---|
| Living Room | 2.91 x 3.63 m | Laminate, Window | Ground |
| Kitchen | 3.27 x 3.3 m | Stainless Steel Appl, Backsplash, Ceramic Floor | Ground |
| Dining Room | 2.4 x 3.63 m | Laminate, W/O To Deck | Ground |
| Primary Bedroom | 5.43 x 4.21 m | Laminate, Window, Closet | Second |
About 128 Werstine Terrace
With fully finished basement, this beautifully renovated freehold townhome is located in the highly desirable Hespeler neighbourhood, offering great privacy with only the garage linking it to the neighbouring property. Completely remodelled bathrooms; freshly painted in neutral tones, this home boasts an updated kitchen with sleek stainless steel appliances and offers easy access to the large garage that provides ample space for both your vehicle and extra storage. Driveway wide enough to park two cars. The home features new laminate flooring, baseboards, and trim, along with smooth ceilings throughout. The spacious primary bedroom is complemented by new pot lights. Large deck in backyard with tall trees, perfect for outdoor relaxation. Stay productive with wired connections available in the kitchen, basement rec room, and all three bedrooms, making it ideal for working from home. Just minutes from Highway 401, schools, parks, trails, and shopping, this home offers both convenience and comfort. New furnace (owned), new hot water tank (owned), new water softener (owned), new AC (owned), no rental items in this house. Offers welcome anytime!
Home Overview
Last updated
May 11
Virtual tour
None
Basement information
Finished
Building size
--
Status
In-Active
Property sub type
Att/Row/Townhouse
Maintenance fee
$N/A
Year built
--
Additional Details
Price Comparison
Location

Angela Yang
Sales Representative, ANCHOR NEW HOMES INC.
MORTGAGE INFO
ESTIMATED PAYMENT
Some information about this property - Werstine Terrace

Book a Showing
Tour this home with Angela
I agree to receive marketing and customer service calls and text messages from Condomonk. Consent is not a condition of purchase. Msg/data rates may apply. Msg frequency varies. Reply STOP to unsubscribe. Privacy Policy & Terms of Service.






