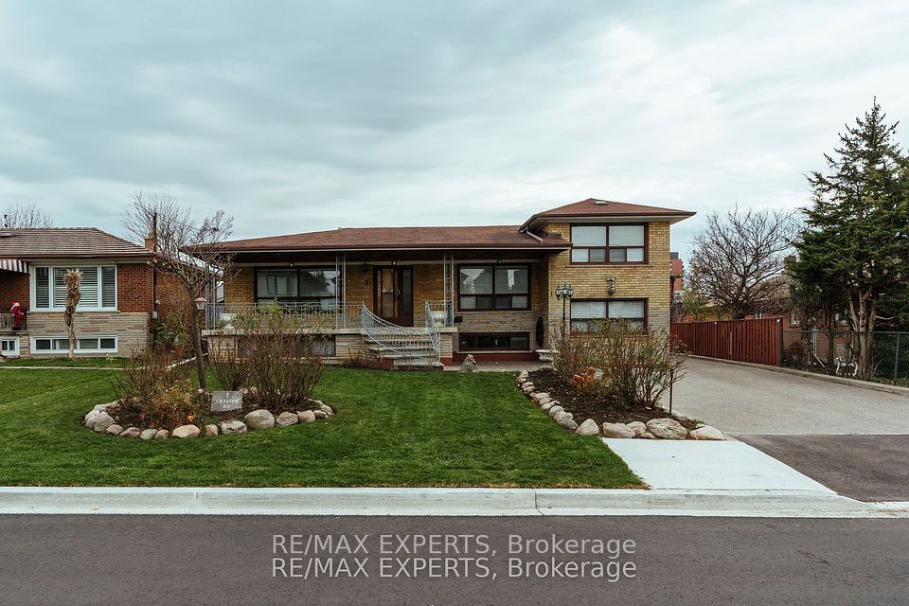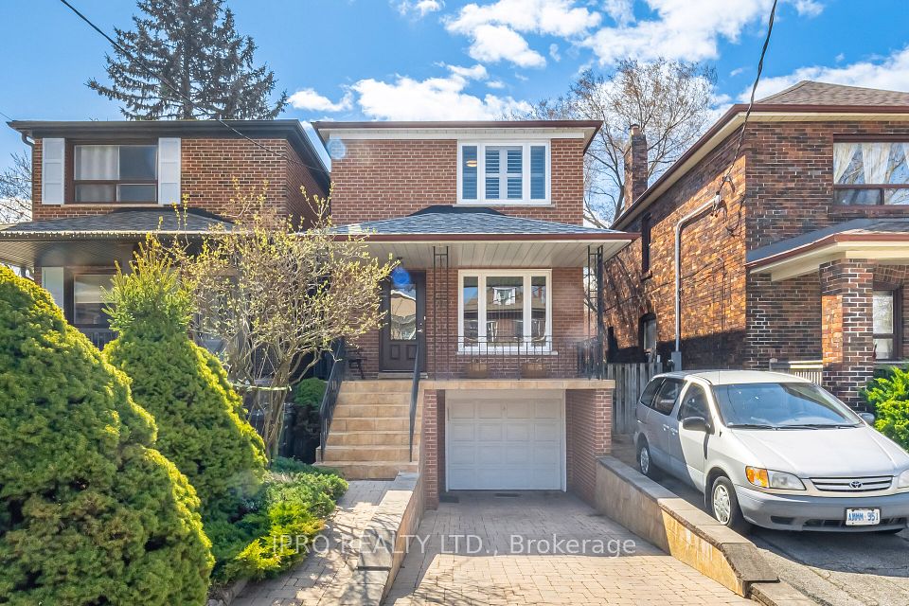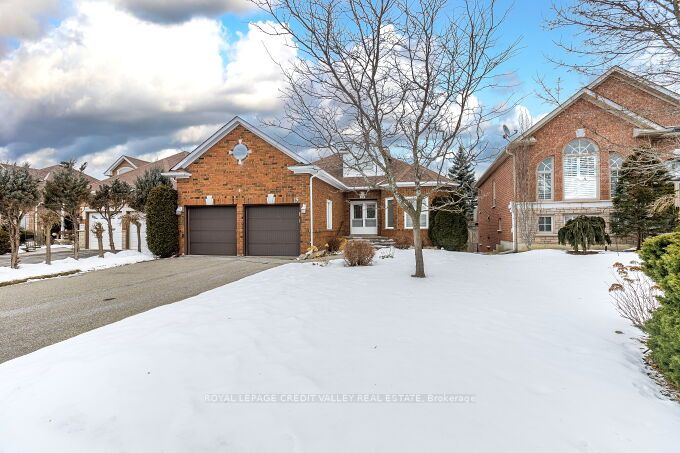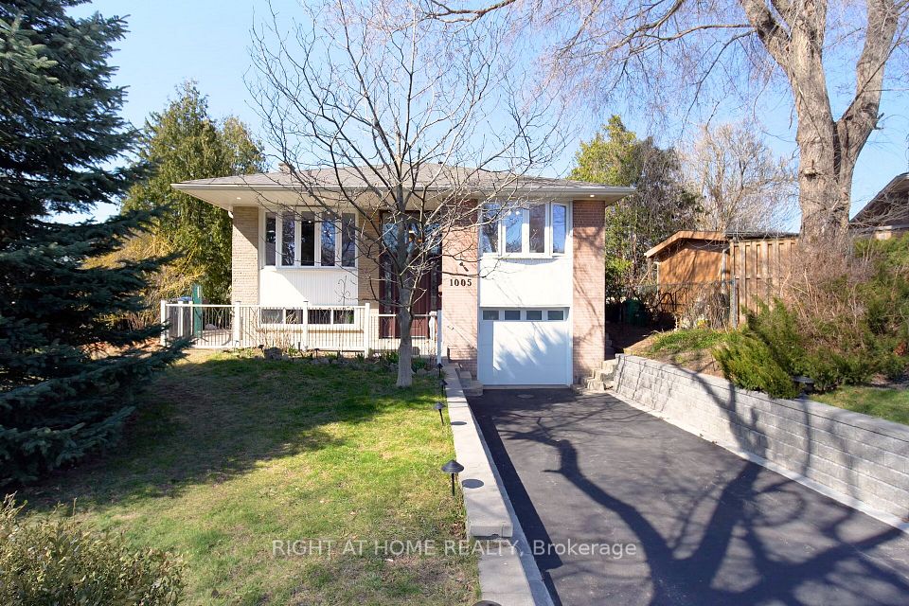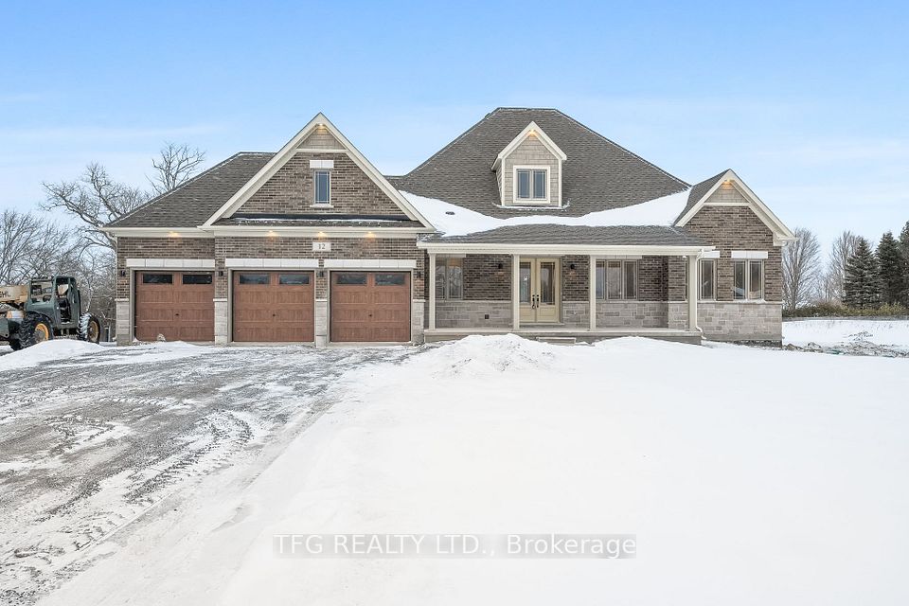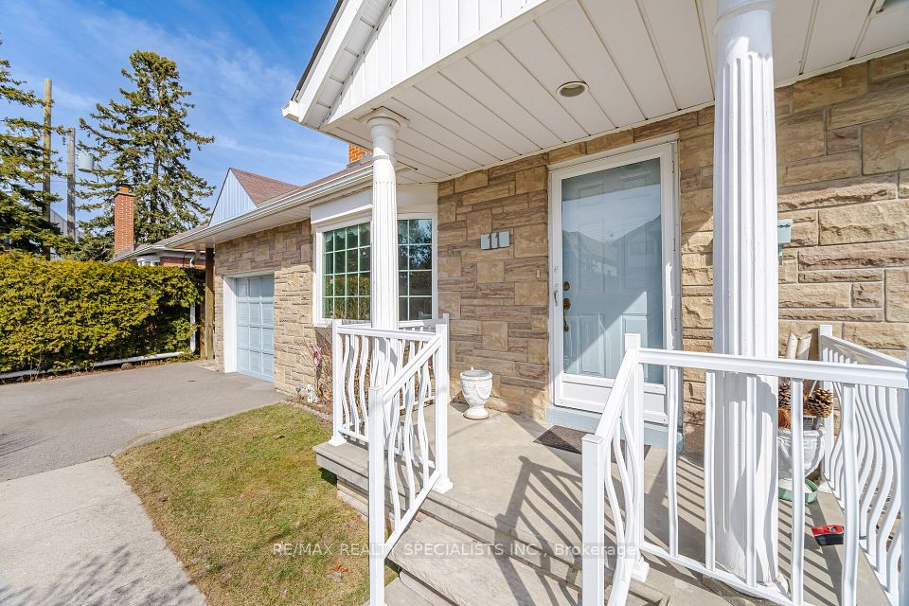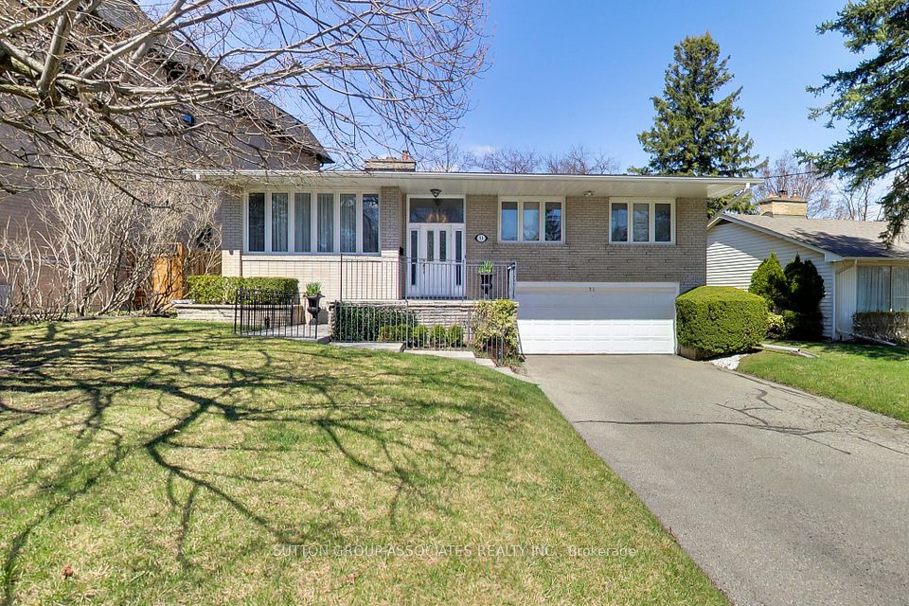$1,728,000
Last price change Feb 18
128 Maytree Avenue, Whitchurch-Stouffville, ON L4A 1G2
Property Description
Property type
Detached
Lot size
N/A
Style
Bungalow
Approx. Area
N/A Sqft
Room Information
| Room Type | Dimension (length x width) | Features | Level |
|---|---|---|---|
| Foyer | N/A | Hardwood Floor, Double Closet, Open Concept | Main |
| Living Room | 5.93 x 3.35 m | Hardwood Floor, Electric Fireplace, Bay Window | Main |
| Dining Room | 2.36 x 2.63 m | Hardwood Floor, Combined w/Kitchen, Window | Main |
| Kitchen | 3.52 x 2.64 m | Hardwood Floor, Updated, Window | Main |
About 128 Maytree Avenue
Nestled In Serene Community Of Whitchurch-Stouffville, Exceptional Detached Bungalow Represents Pinnacle Of Modern Family Living. Situated On Expansive 100.53 X 125 Feet Lot, Offers Tremendous Potential For Outdoor Enjoyment And Future Enhancements. Meticulously Designed, Pride Of Ownership, 3 Bright Spacious Bedrooms, 2 Modern Updated Bathrooms, Ideal Living Environment For Discerning Families Seeking Both Comfort And Sophistication. Elegant Matte Hardwood Floors Throughout, Warm And Inviting Atmosphere That Seamlessly Blends Functionality With Aesthetic Appeal. Standout Feature Recently Renovated Kitchen, Which Epitomizes Modern Design With Its Soft Close Cabinetry, Innovative Pull Out Shelves, Floor To Ceiling Cabinets. Culinary Enthusiasts Appreciate 6 Burner Gas Stove, Making Meal Preparation True Pleasure. Two Elegant Fireplaces Add Warmth And Character To Living Spaces, Radiant Heated Floors In The Bathrooms Provide Luxurious Comfort. Fully Finished Basement Offers Additional Versatile Space Perfect For Recreation Or Relaxation. Practical Amenities Include Heated And Insulated Two Car Garage, 6 Car Private Double Driveway, 8' X 12' Garden Shed With 60 Sq Ft Loft Storage Area. Extraordinary Home Represents An Unparalleled Opportunity For Those Seeking A Contemporary, Well-Designed Living Space In A Tranquil Suburban Setting. **EXTRAS** Premium Potential Pool Size Lot, BBQ Gas Line, Radiant Bathroom Heated Floors, Modern Upgrades.
Home Overview
Last updated
Apr 13
Virtual tour
None
Basement information
Finished, Full
Building size
--
Status
In-Active
Property sub type
Detached
Maintenance fee
$N/A
Year built
--
Additional Details
Price Comparison
Location

Shally Shi
Sales Representative, Dolphin Realty Inc
MORTGAGE INFO
ESTIMATED PAYMENT
Some information about this property - Maytree Avenue

Book a Showing
Tour this home with Shally ✨
I agree to receive marketing and customer service calls and text messages from Condomonk. Consent is not a condition of purchase. Msg/data rates may apply. Msg frequency varies. Reply STOP to unsubscribe. Privacy Policy & Terms of Service.






