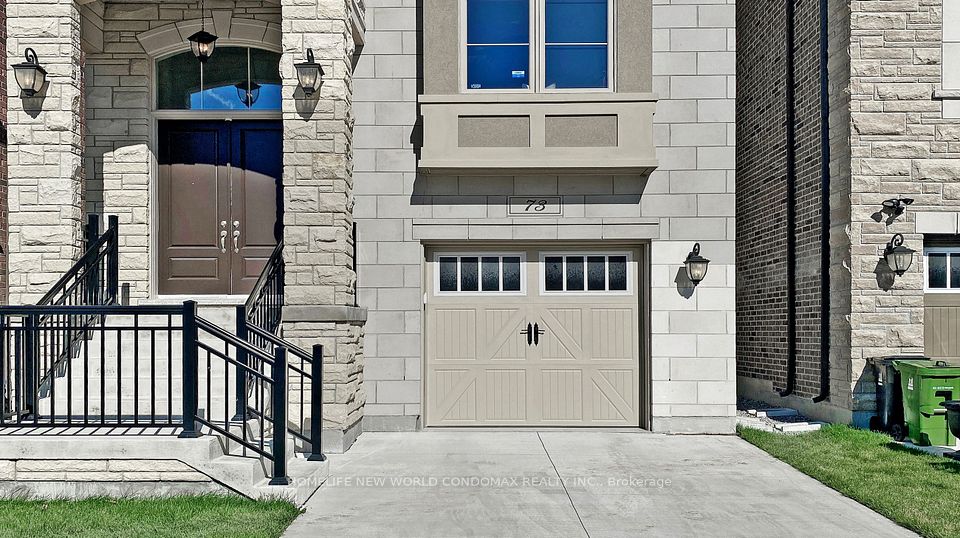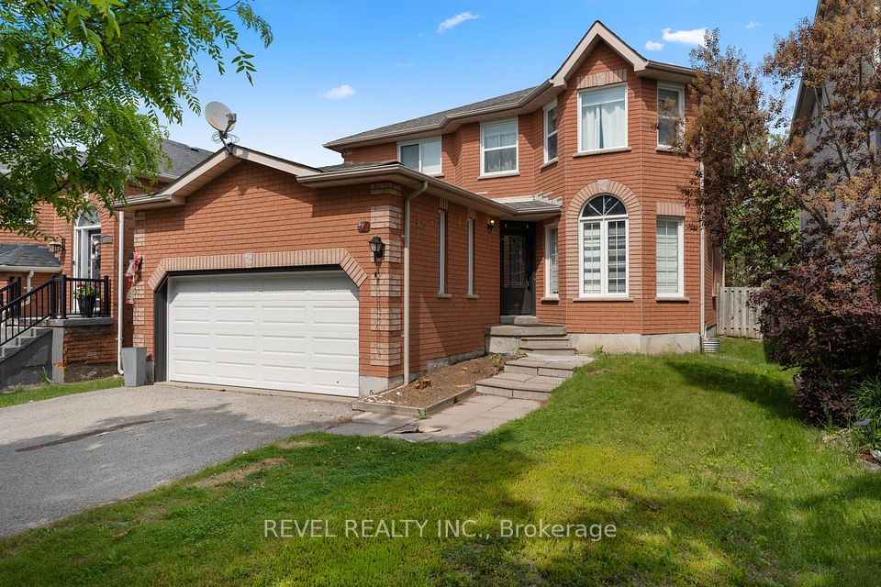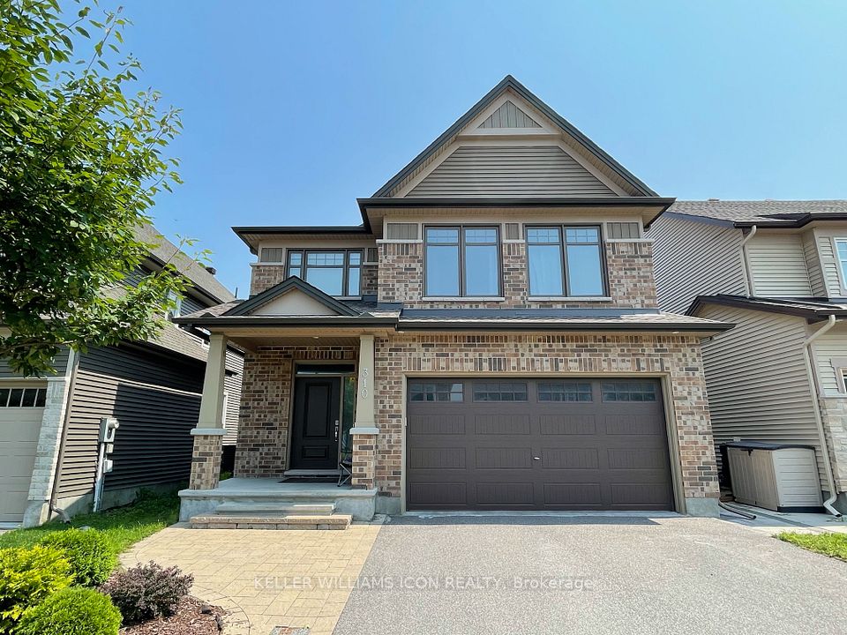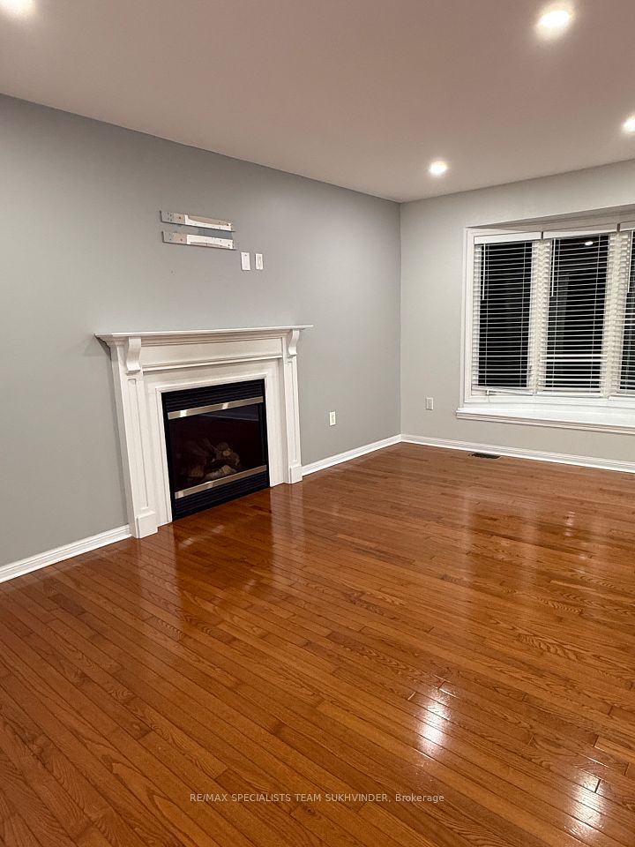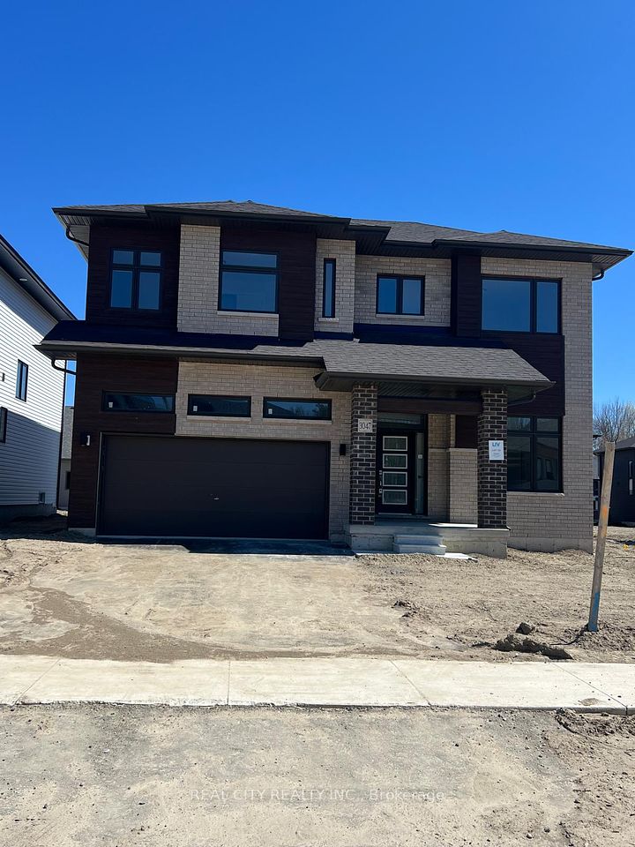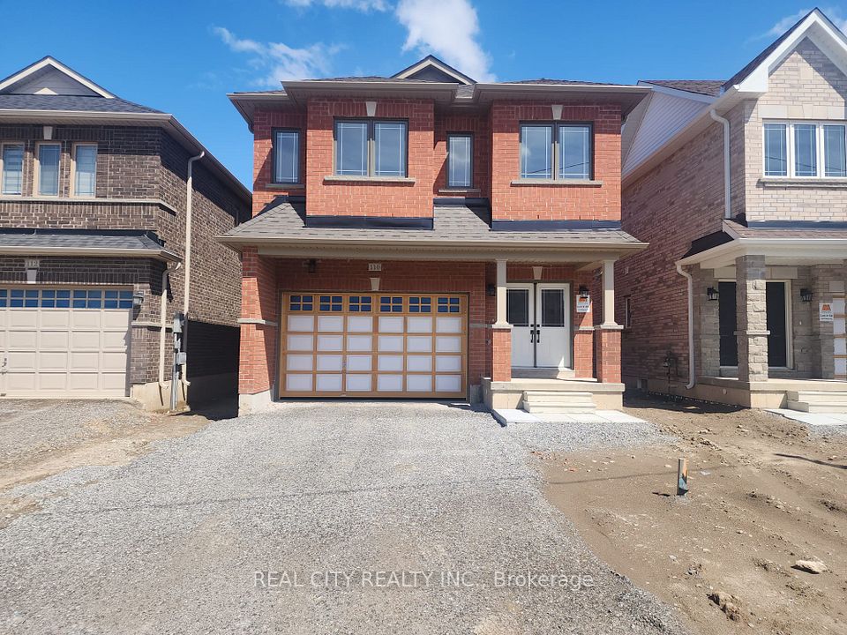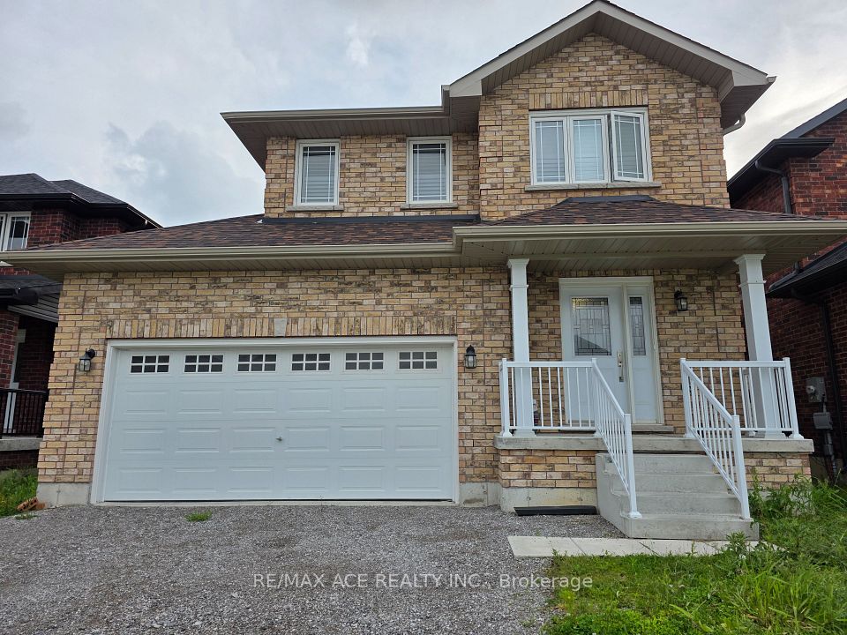$3,400
128 Bridlewood Boulevard, Whitby, ON L1R 0N2
Property Description
Property type
Detached
Lot size
N/A
Style
2-Storey
Approx. Area
1500-2000 Sqft
Room Information
| Room Type | Dimension (length x width) | Features | Level |
|---|---|---|---|
| Bedroom | 4.5 x 3.9 m | N/A | Second |
| Bedroom 2 | 3.6 x 3 m | N/A | Second |
| Bedroom 3 | 3.6 x 2.7 m | N/A | Second |
| Bedroom 4 | 3 x 2.7 m | N/A | Second |
About 128 Bridlewood Boulevard
This beautiful and well maintained detached home is located in Whitby. Open concept kitchen, living room and family room with hardwood flooring, four bedrooms with carpet, and three washrooms. Private Fenced Backyard Facing Ravine, Quiet Street, Close To Schools, Shopping, Restaurants, Transit, Parks & All Amenities. Comes With Stainless Steel: Gas Stove, Fridge, Rangehood, Microwave, Dishwasher, Washer And Dryer On2nd Floor. Available June 1st, 2025. Application process will require credit check and employment verification.*For Additional Property Details Click The Brochure Icon Below*
Home Overview
Last updated
May 29
Virtual tour
None
Basement information
Unfinished
Building size
--
Status
In-Active
Property sub type
Detached
Maintenance fee
$N/A
Year built
--
Additional Details
Price Comparison
Location

Angela Yang
Sales Representative, ANCHOR NEW HOMES INC.
Some information about this property - Bridlewood Boulevard

Book a Showing
Tour this home with Angela
I agree to receive marketing and customer service calls and text messages from Condomonk. Consent is not a condition of purchase. Msg/data rates may apply. Msg frequency varies. Reply STOP to unsubscribe. Privacy Policy & Terms of Service.






