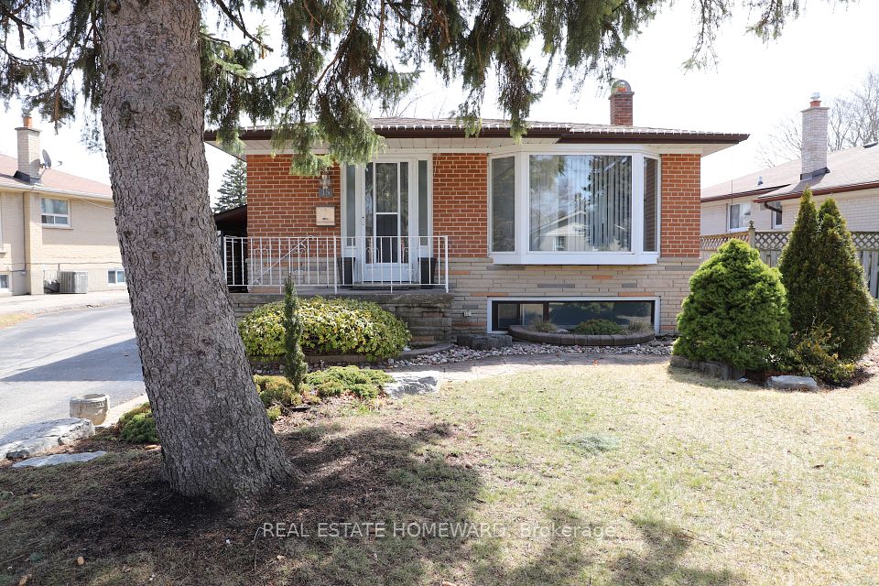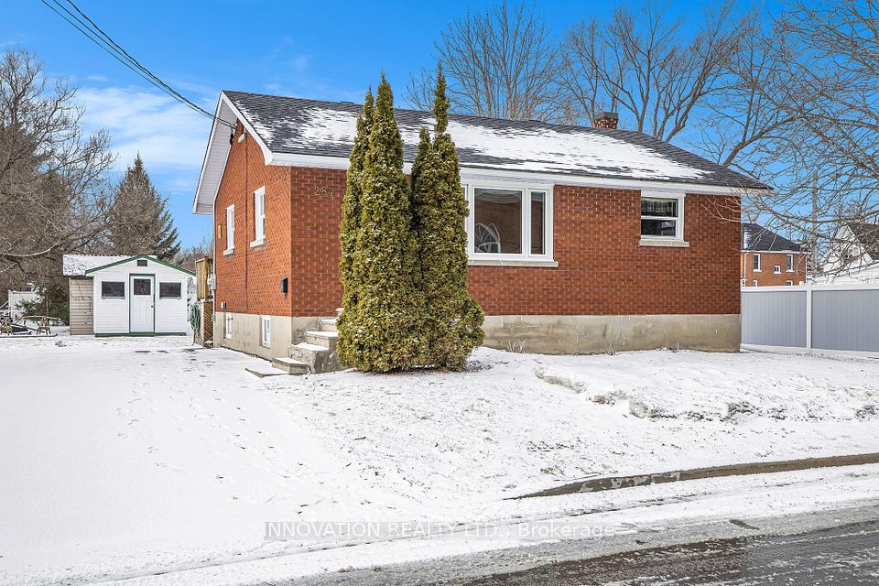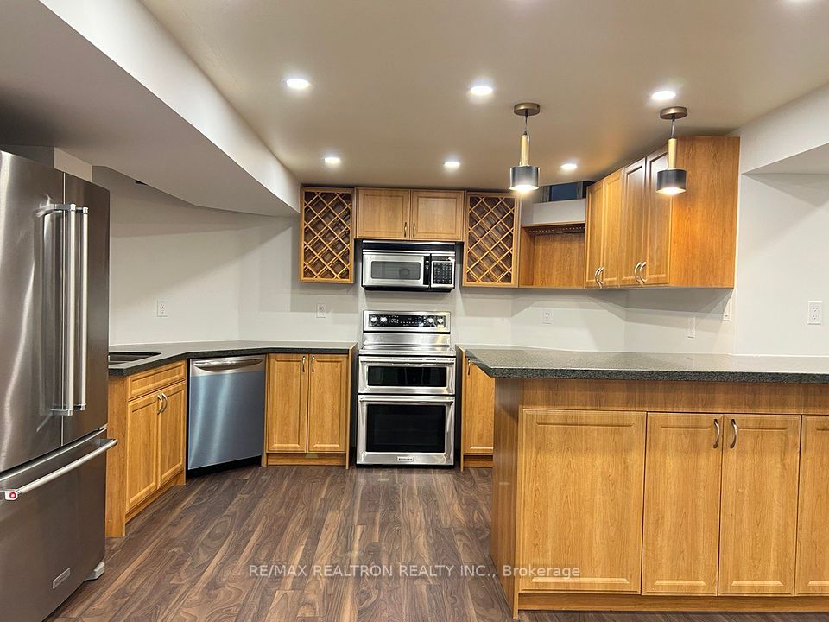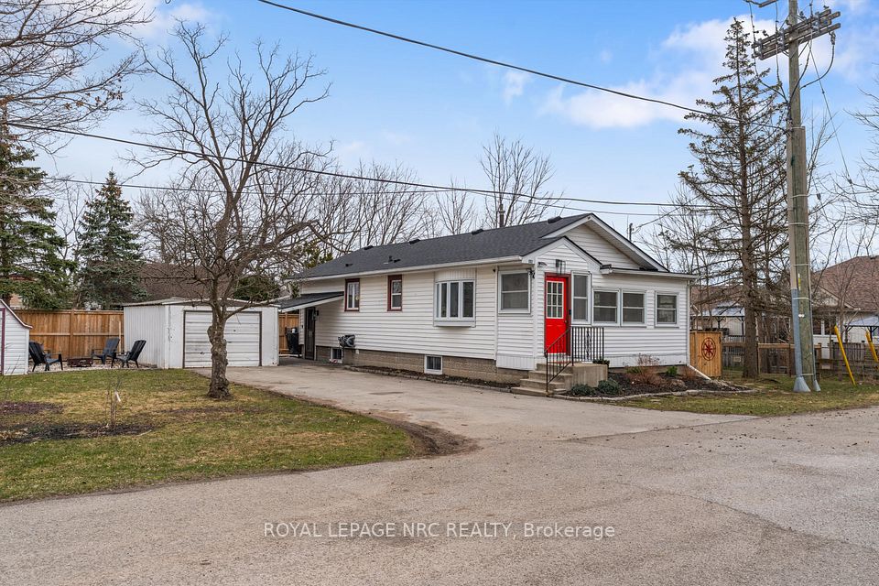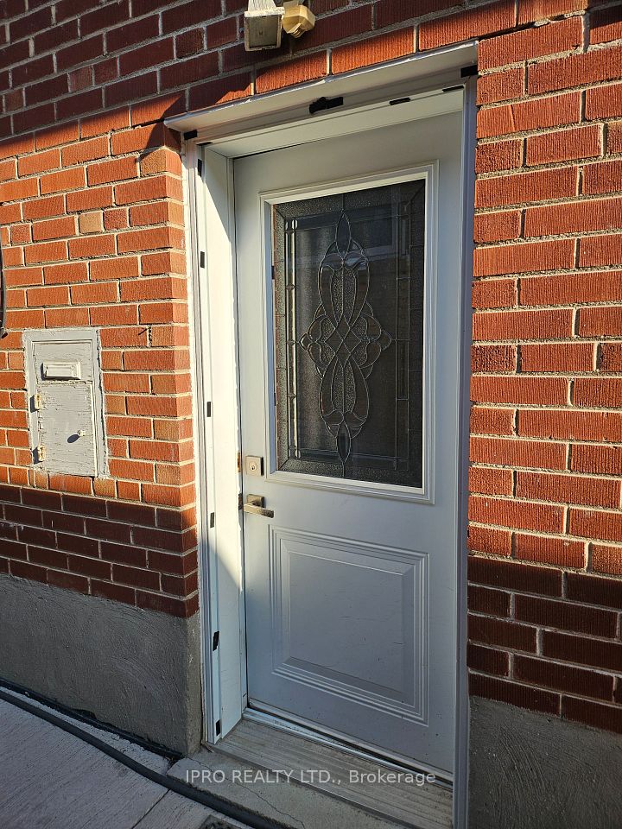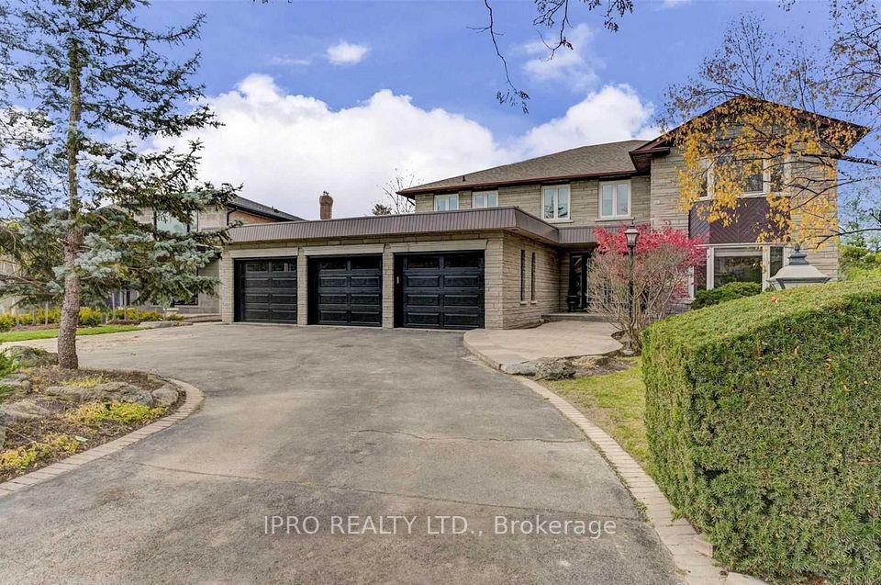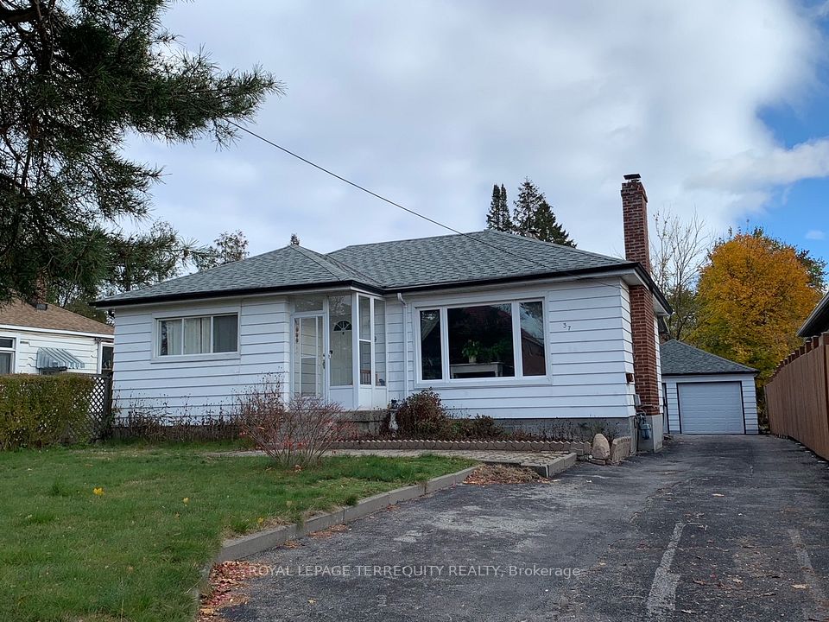$2,100
Last price change Mar 8
127 Summer Street, Oshawa, ON L1H 2L1
Property Description
Property type
Detached
Lot size
N/A
Style
2 1/2 Storey
Approx. Area
700-1100 Sqft
Room Information
| Room Type | Dimension (length x width) | Features | Level |
|---|---|---|---|
| Foyer | 7 x 3.55 m | W/O To Deck, Large Window, Laminate | Ground |
| Kitchen | 2.38 x 3.55 m | Combined w/Dining, B/I Appliances, Tile Floor | Ground |
| Dining Room | 1.91 x 3.55 m | Combined w/Kitchen, Large Window, Tile Floor | Ground |
| Bathroom | 1.62 x 3.17 m | 4 Pc Bath, Tile Floor | Ground |
About 127 Summer Street
Discover the perfect blend of comfort and convenience. This charming 2-bedroom, 1-bathroom legal main-floor apartment with full basement and walk-out to exclusive deck and fenced yard is now available for rent. Step out from the kitchen to your own private, fully fenced yard, perfect for entertaining or relaxing outdoors. Enjoy an open, bright, clean and spacious layout ideal for professionals or small families. This unit offers an eat-in kitchen, ensuite laundry, and an exclusive private fenced backyard. It includes ample storage, two tandem parking spaces, fresh paint, air conditioning, and a separate electric meter for added convenience. Positioned in a prime central Oshawa location, this home is just minutes from schools, parks, shopping, restaurants, and transit, with easy access to the 401 for commuters. Situated on a quiet cul-de-sac in a family-friendly neighborhood, this home is across from a newly refurbished park. It's within walking distance to downtown UOIT buildings and just one bus ride to the North Campus, perfect for those with continuing academic pursuits. Don't miss out on the opportunity to make this wonderful property your new home. Schedule a viewing today and experience the comfort and convenience of 127 Summer Street Unit #2 for yourself! **EXTRAS** Tenant pays separate metered electric and 50% of shared utilities (Gas, Water, Sewage)
Home Overview
Last updated
Apr 18
Virtual tour
None
Basement information
Unfinished
Building size
--
Status
In-Active
Property sub type
Detached
Maintenance fee
$N/A
Year built
--
Additional Details
Price Comparison
Location

Shally Shi
Sales Representative, Dolphin Realty Inc
MORTGAGE INFO
ESTIMATED PAYMENT
Some information about this property - Summer Street

Book a Showing
Tour this home with Shally ✨
I agree to receive marketing and customer service calls and text messages from Condomonk. Consent is not a condition of purchase. Msg/data rates may apply. Msg frequency varies. Reply STOP to unsubscribe. Privacy Policy & Terms of Service.






