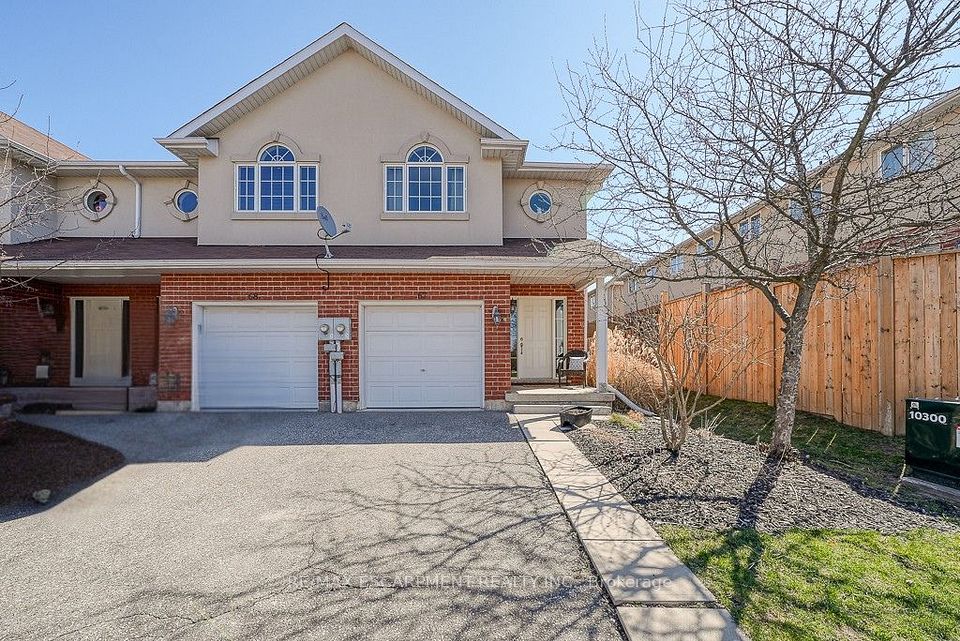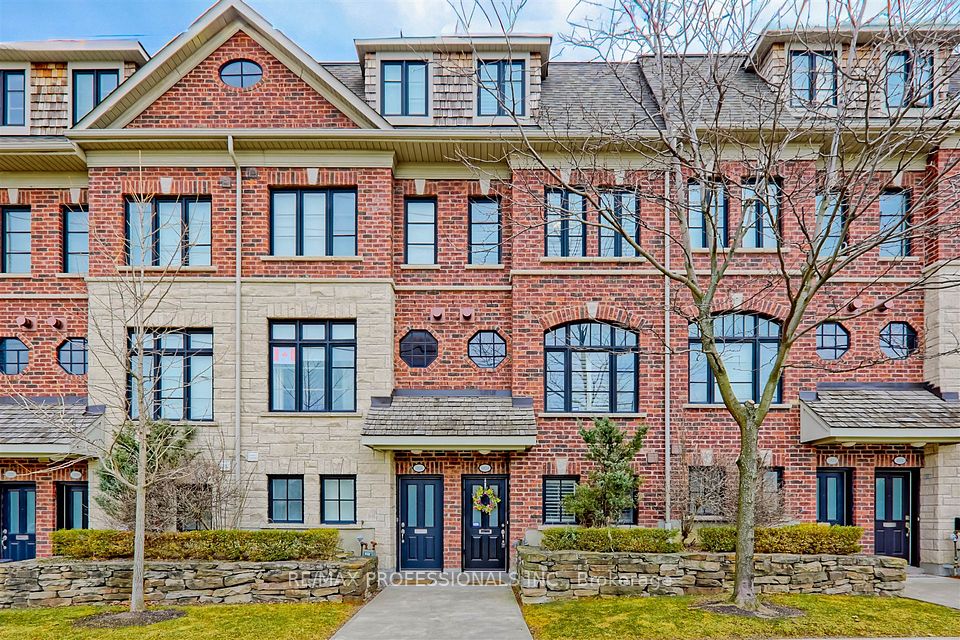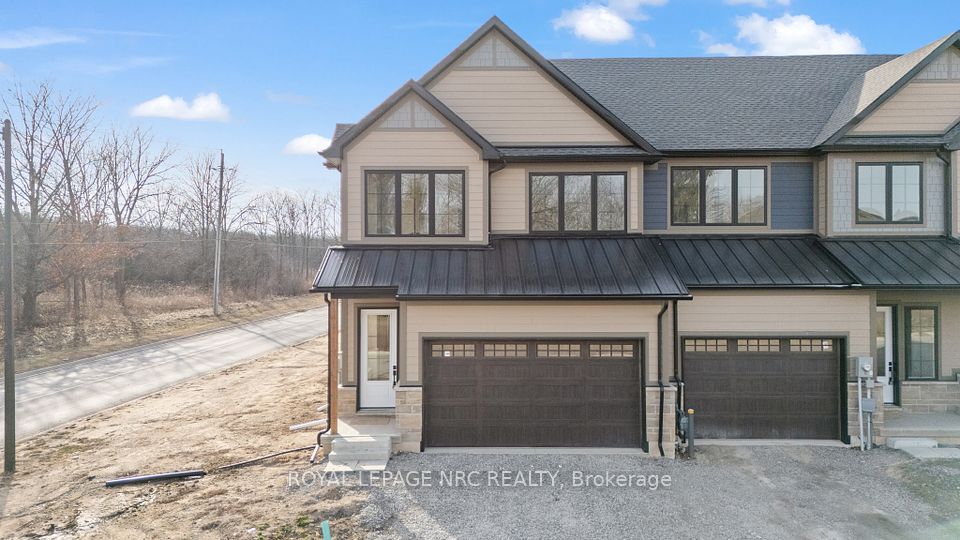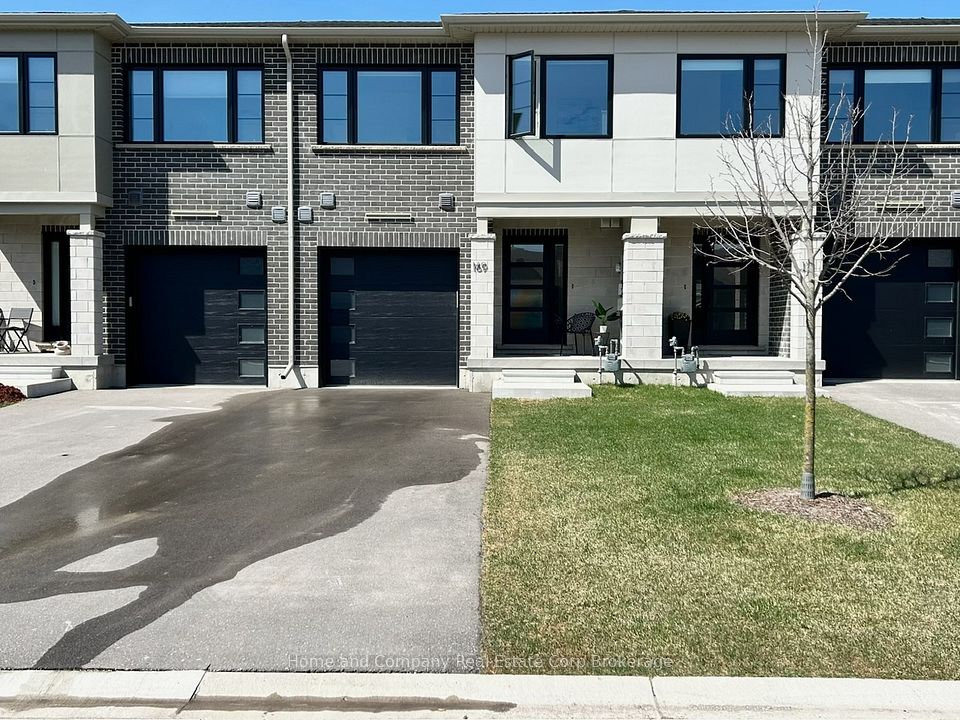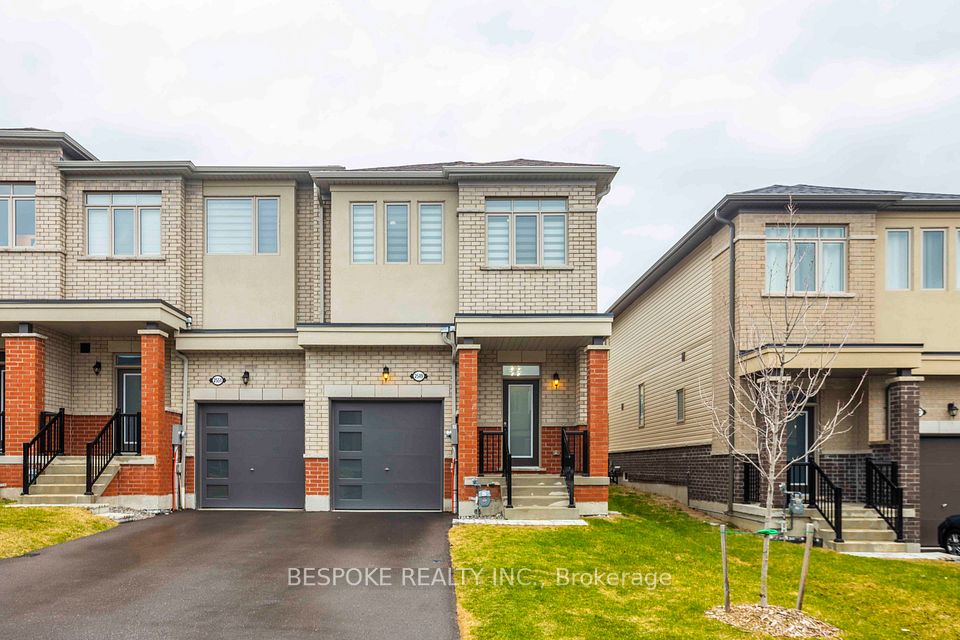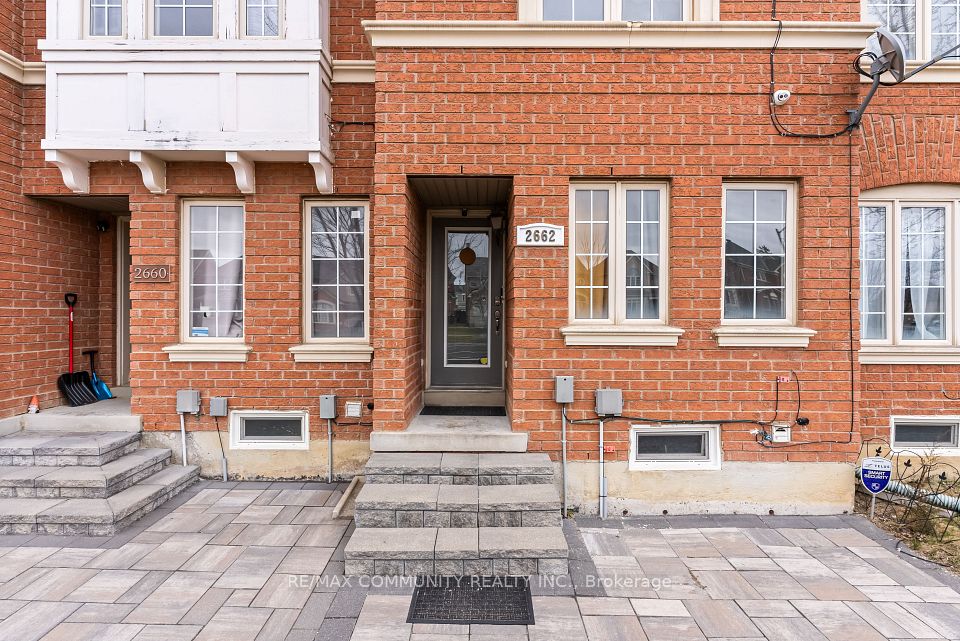$629,000
127 Sorento Street, Barrhaven, ON K2J 0B1
Property Description
Property type
Att/Row/Townhouse
Lot size
N/A
Style
2-Storey
Approx. Area
1100-1500 Sqft
Room Information
| Room Type | Dimension (length x width) | Features | Level |
|---|---|---|---|
| Bathroom | 1.56 x 1.35 m | 2 Pc Bath | Ground |
| Dining Room | 3.47 x 2.27 m | N/A | Ground |
| Kitchen | 3.49 x 2.97 m | N/A | Ground |
| Living Room | 5.54 x 3.62 m | N/A | Ground |
About 127 Sorento Street
Nestled in the lovely and highly desirable area of Chapman Mills, this beautifully maintained home has significant upgrades: Lennox HVAC system, Roof, Insulation - blown cellulose R60, Cellular blinds, and classic Garaga garage door, all 2022. In addition, quality hardwood floors on the second level (2020), stainless steel appliances (2021), as well as stunning granite counters in the kitchen and both second level bathrooms (2019). Ideally located close to Strandherd Crossing Shopping Centre, scenic trails of Nepean Woods, Water Dragon Park, and well-ranked schools. Services within 11 km of the home include Queensway Carleton Hospital, Police and Fire Stations. On the main level of the home you'll find a bright kitchen overlooking the spacious dining area, and a relaxing family area complete with gas fireplace and traditional mantel. Moving upstairs, you'll discover a generously-sized primary bedroom with an ensuite featuring granite and deep soaking tub, two good-sized secondary bedrooms with hardwood throughout, and an additional 4-piece bathroom with granite counter. The backyard landscaping is complete with classic stone interlock and a natural gas connection for your BBQ! An exceptionally solid home, lovingly maintained with significant upgrades. Pre-sale Home inspection on file.
Home Overview
Last updated
Mar 28
Virtual tour
None
Basement information
Finished
Building size
--
Status
In-Active
Property sub type
Att/Row/Townhouse
Maintenance fee
$N/A
Year built
2024
Additional Details
Price Comparison
Location

Shally Shi
Sales Representative, Dolphin Realty Inc
MORTGAGE INFO
ESTIMATED PAYMENT
Some information about this property - Sorento Street

Book a Showing
Tour this home with Shally ✨
I agree to receive marketing and customer service calls and text messages from Condomonk. Consent is not a condition of purchase. Msg/data rates may apply. Msg frequency varies. Reply STOP to unsubscribe. Privacy Policy & Terms of Service.






