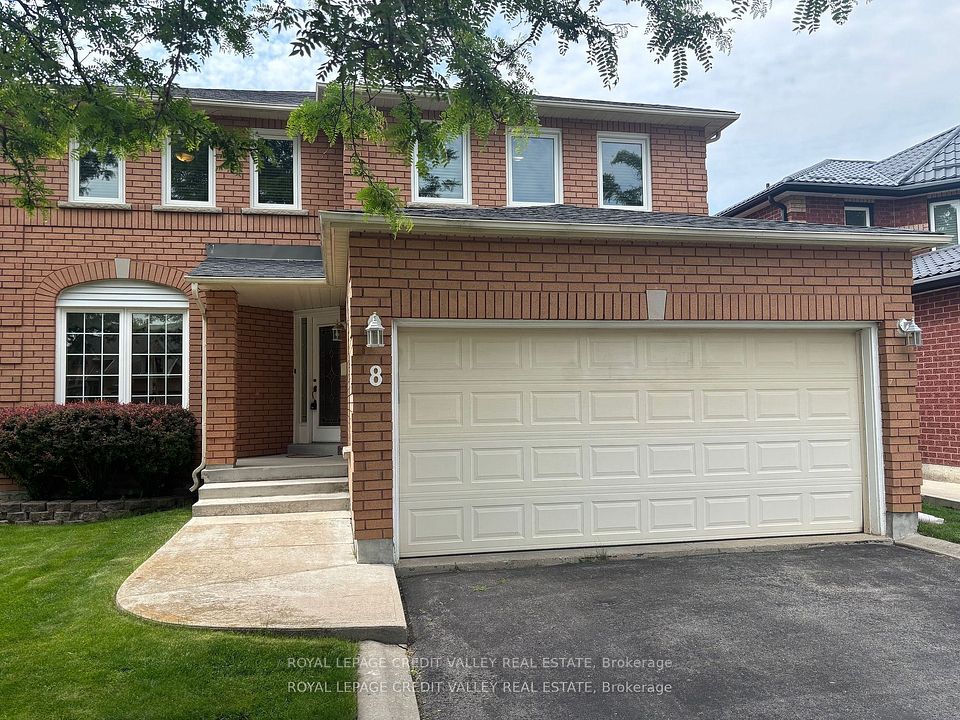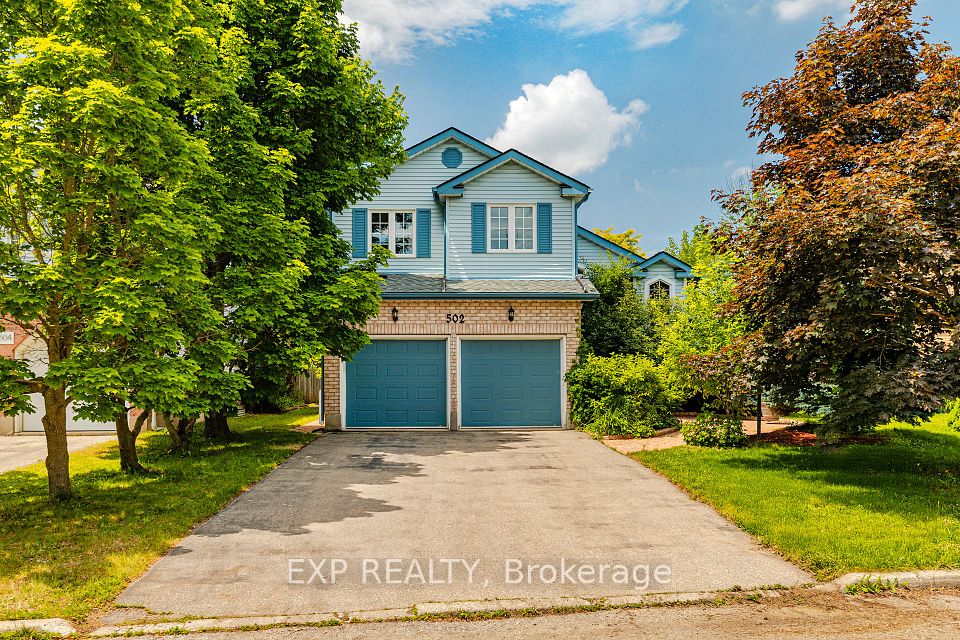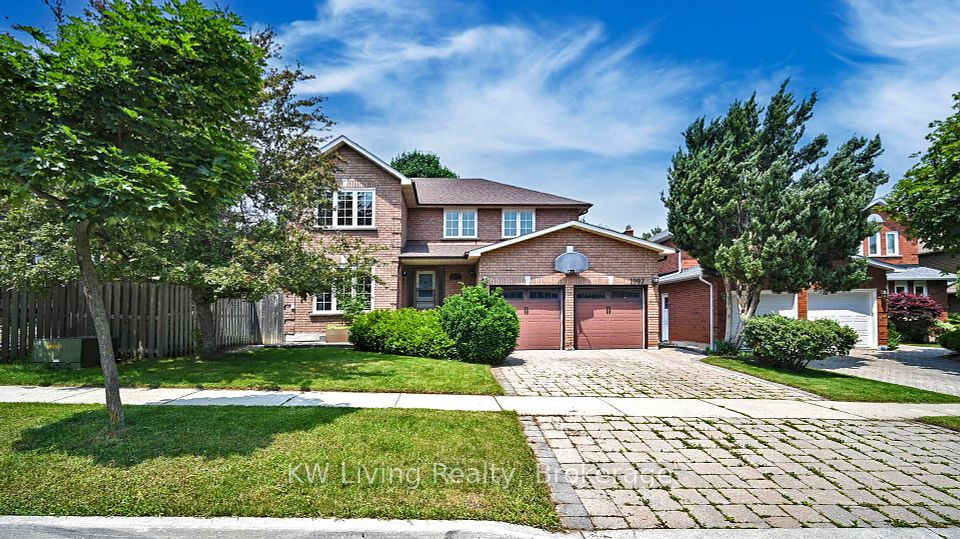$1,499,000
127 Puget Street, Barrie, ON L4M 4N6
Property Description
Property type
Detached
Lot size
N/A
Style
Sidesplit 4
Approx. Area
2000-2500 Sqft
Room Information
| Room Type | Dimension (length x width) | Features | Level |
|---|---|---|---|
| Living Room | 5.64 x 4.27 m | Hardwood Floor, Large Window, Combined w/Dining | Main |
| Dining Room | 4.01 x 2.95 m | Hardwood Floor, Combined w/Kitchen, Open Concept | Main |
| Kitchen | 4.44 x 3.45 m | W/O To Deck, Eat-in Kitchen, Combined w/Dining | Main |
| Primary Bedroom | 5.54 x 3.53 m | 4 Pc Ensuite, Large Window, Closet | Second |
About 127 Puget Street
This charming 4-bedroom home blends country appeal with contemporary elegance, creating a warm and inviting atmosphere. With an open-concept design, the spacious living areas are perfect for family gatherings and entertaining. The bright & airy kitchen features state-of-the-art appliances & sleek cabinetry that serves as the heart of the home. The living room boasts large windows that flood the space with natural light, offering picturesque views of the landscaped backyard with your own private inground pool. The master suite is a serene retreat complete with a luxurious ensuite 4pc bathroom. Three additional generously-sized bedrooms provide ample space for family or guests, while modern finishes throughout the home enhance its stylish, yet comfortable feel. Just minutes to HWY400, Royal Victoria Hospital, Barrie Yacht Club & downtown. 45 mins drive to Toronto making this home a perfect place for commuters. All designer furniture can be included. Just bring your bags & enjoy!!! **EXTRAS** Family friendly community. For outdoor enthusiasts mins walk to Johnsons Beach on the shores of Kempenfelt Bay where you can bike the trail or kayak.
Home Overview
Last updated
Jun 12
Virtual tour
None
Basement information
Finished with Walk-Out
Building size
--
Status
In-Active
Property sub type
Detached
Maintenance fee
$N/A
Year built
2024
Additional Details
Price Comparison
Location

Angela Yang
Sales Representative, ANCHOR NEW HOMES INC.
MORTGAGE INFO
ESTIMATED PAYMENT
Some information about this property - Puget Street

Book a Showing
Tour this home with Angela
I agree to receive marketing and customer service calls and text messages from Condomonk. Consent is not a condition of purchase. Msg/data rates may apply. Msg frequency varies. Reply STOP to unsubscribe. Privacy Policy & Terms of Service.












