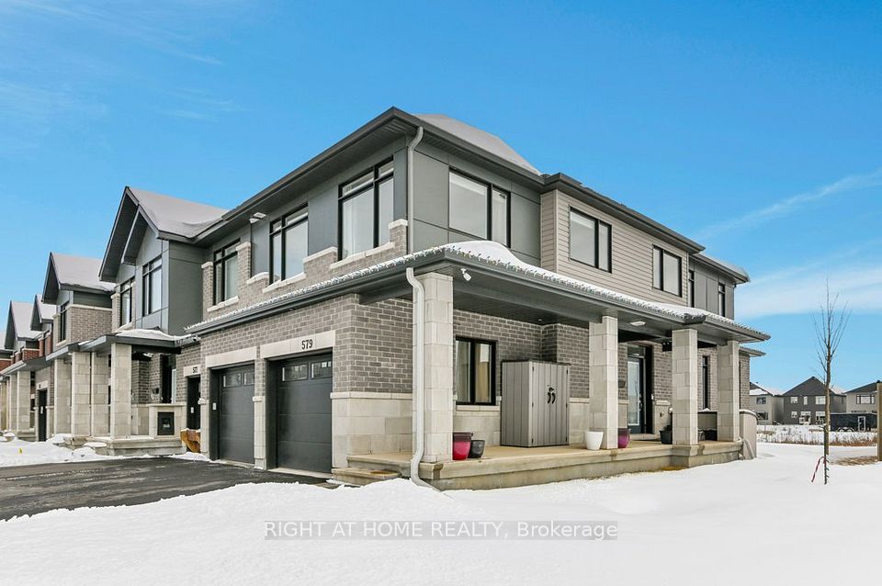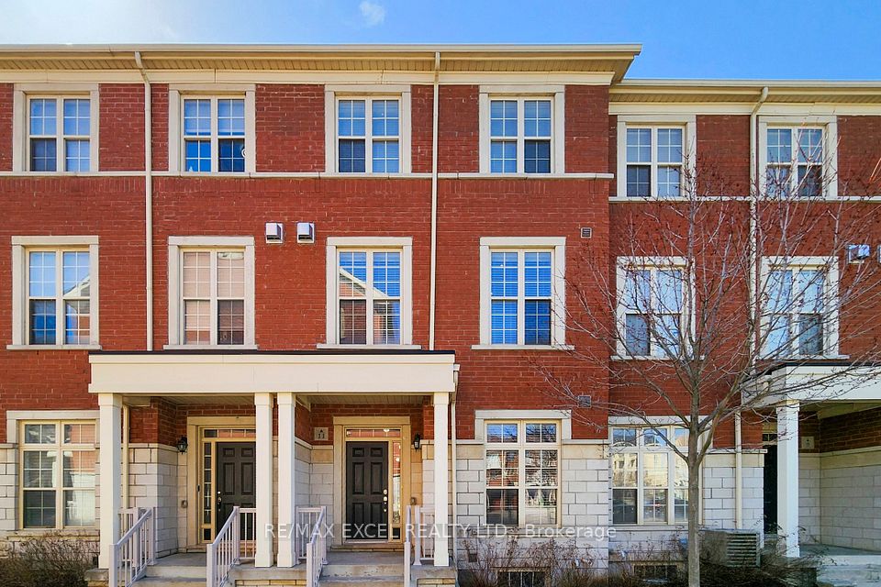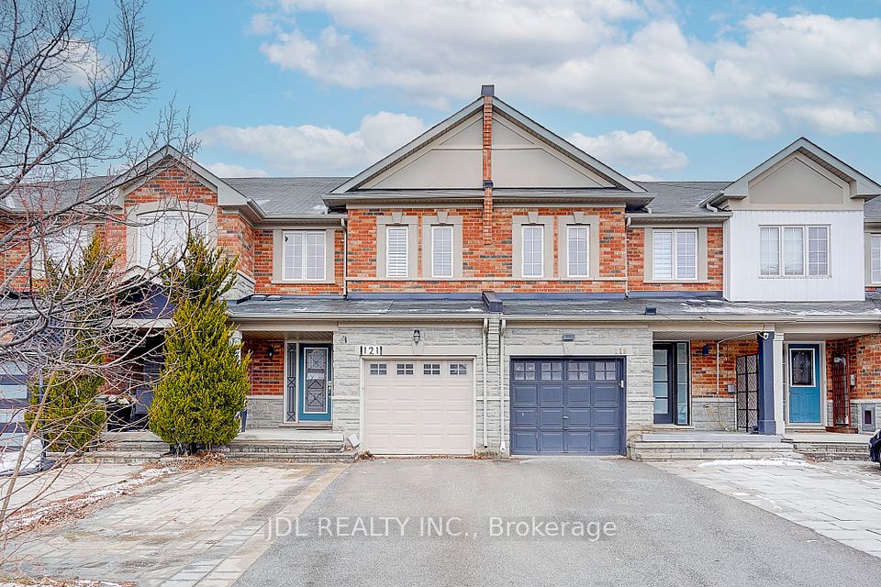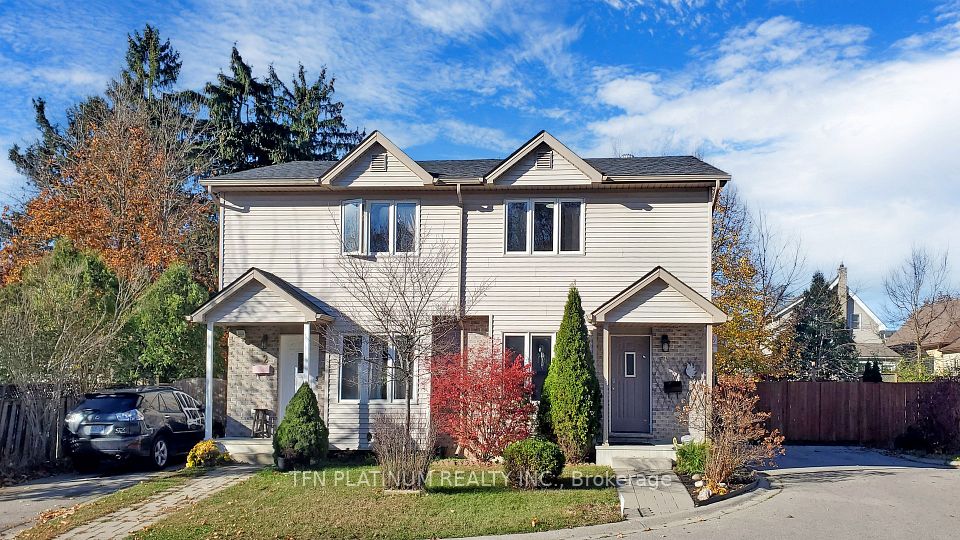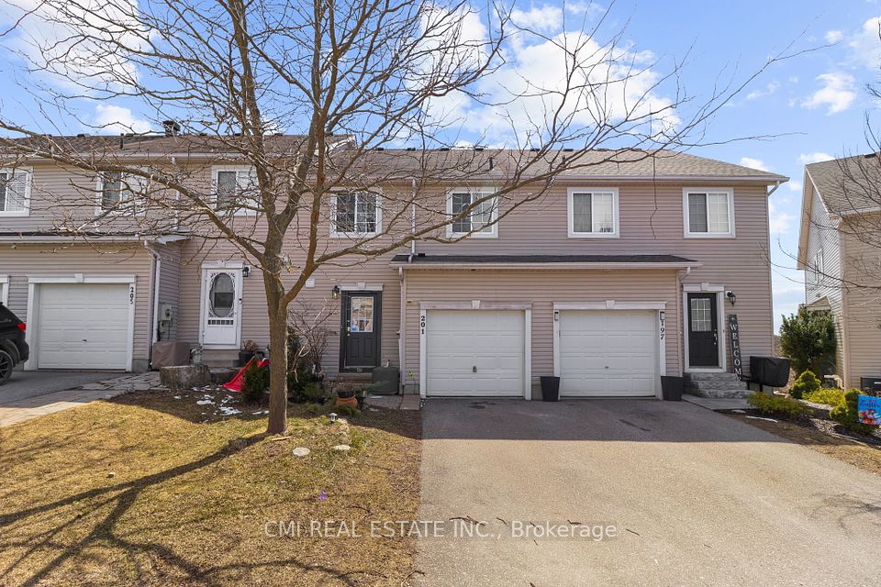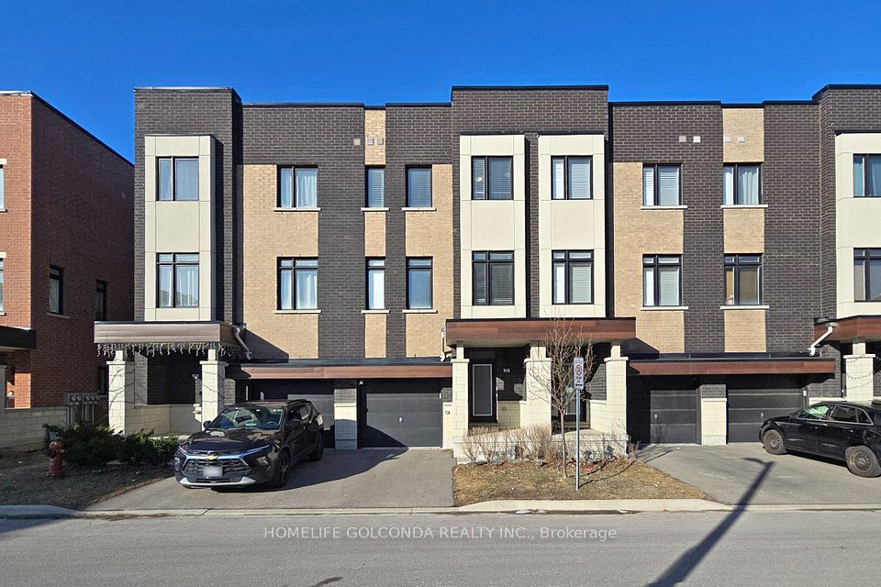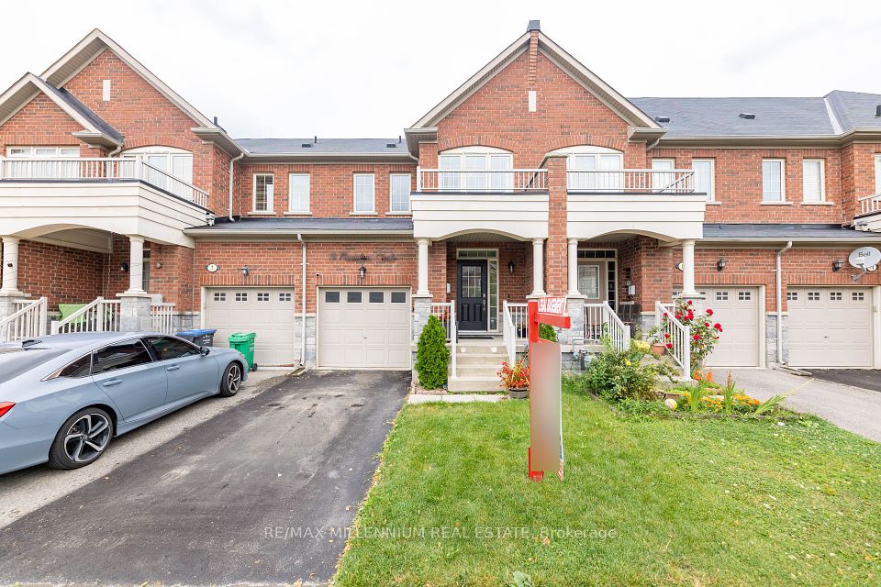$579,900
127 Empire Parkway, St. Thomas, ON N5R 0N5
Property Description
Property type
Att/Row/Townhouse
Lot size
< .50
Style
2-Storey
Approx. Area
1500-2000 Sqft
Room Information
| Room Type | Dimension (length x width) | Features | Level |
|---|---|---|---|
| Great Room | 5.7658 x 3.7338 m | N/A | Main |
| Kitchen | 3.2258 x 2.8448 m | N/A | Main |
| Primary Bedroom | 4.1148 x 4.2926 m | 3 Pc Ensuite, Walk-In Closet(s) | Second |
| Laundry | 1.7018 x 2.7432 m | N/A | Second |
About 127 Empire Parkway
Welcome to 127 Empire Parkway! This 1600 above grade Doug Tarry built end unit town home, offers ample space for the family and is in the perfect location backing onto a walking path. Enter the home off a spacious covered porch into a welcoming foyer leading into the open concept main floor including a powder room, kitchen with quartz countertop island and tile backsplash and a dining/great room with sliding glass doors onto the rear deck. The second level features three bedrooms including the primary bedroom with large walk-in closet and 3pc ensuite, a 4pc bathroom, and convenient second floor laundry. The lower level is 415 sq ft of fully finished space which includes a 4th bedroom, family room and powder room. Nestled snugly in South East St. Thomas and the Mitchell Hepburn School District, this home is in the perfect location. You're just minutes to parks, trails, shopping, restaurants and grocery stores. This fully electric home uses an Air-Source Heat Pump to both heat and cool with maximum energy efficiency and cost-savings to the homeowner! Doug Tarry Homes are Energy Star Certified & Net Zero Ready. This property is currently UNDER CONSTRUCTION and will be complete April 30th, 2025. Make 127 Empire Parkway your new home!
Home Overview
Last updated
16 hours ago
Virtual tour
None
Basement information
Finished, Full
Building size
--
Status
In-Active
Property sub type
Att/Row/Townhouse
Maintenance fee
$N/A
Year built
--
Additional Details
Price Comparison
Location

Shally Shi
Sales Representative, Dolphin Realty Inc
MORTGAGE INFO
ESTIMATED PAYMENT
Some information about this property - Empire Parkway

Book a Showing
Tour this home with Shally ✨
I agree to receive marketing and customer service calls and text messages from Condomonk. Consent is not a condition of purchase. Msg/data rates may apply. Msg frequency varies. Reply STOP to unsubscribe. Privacy Policy & Terms of Service.


