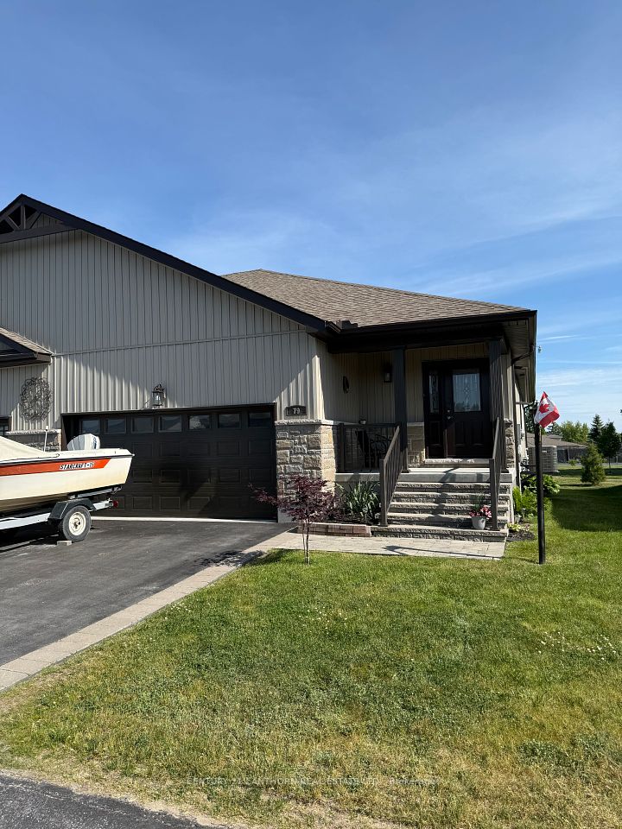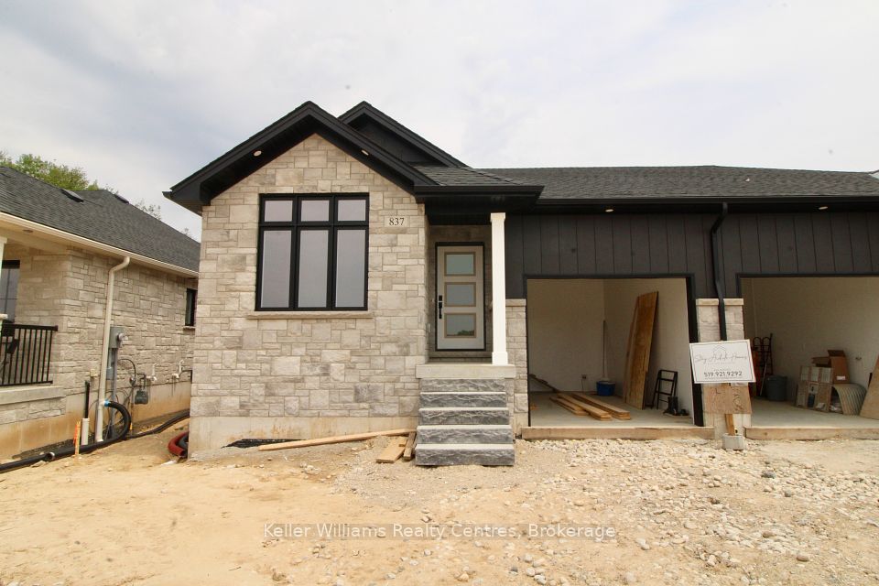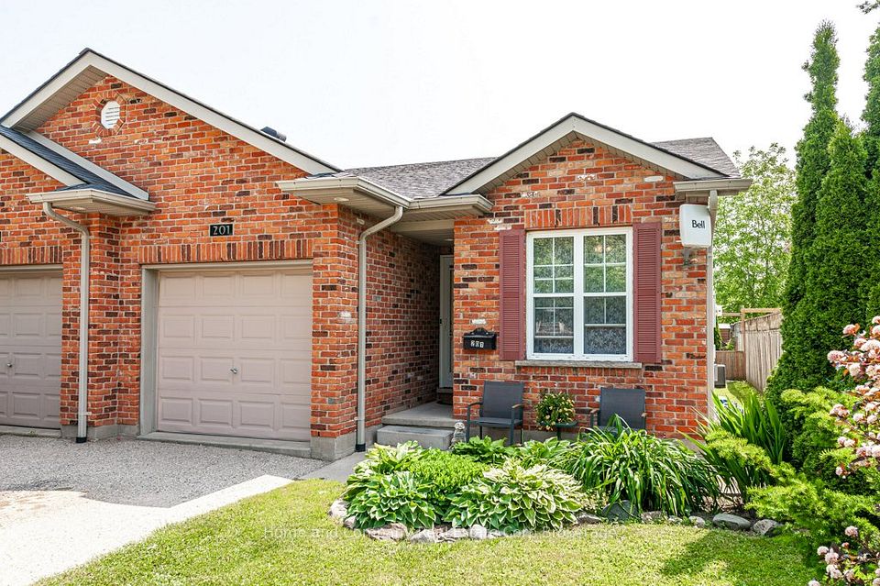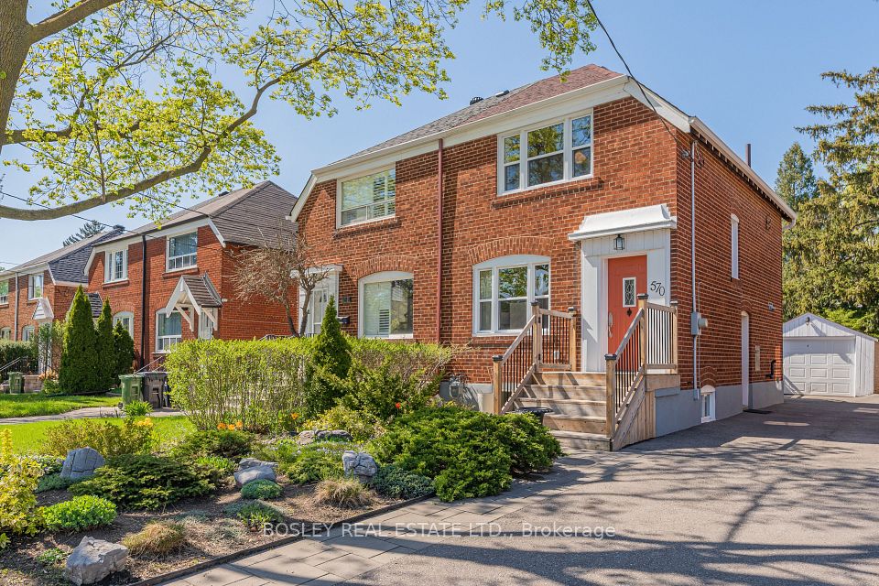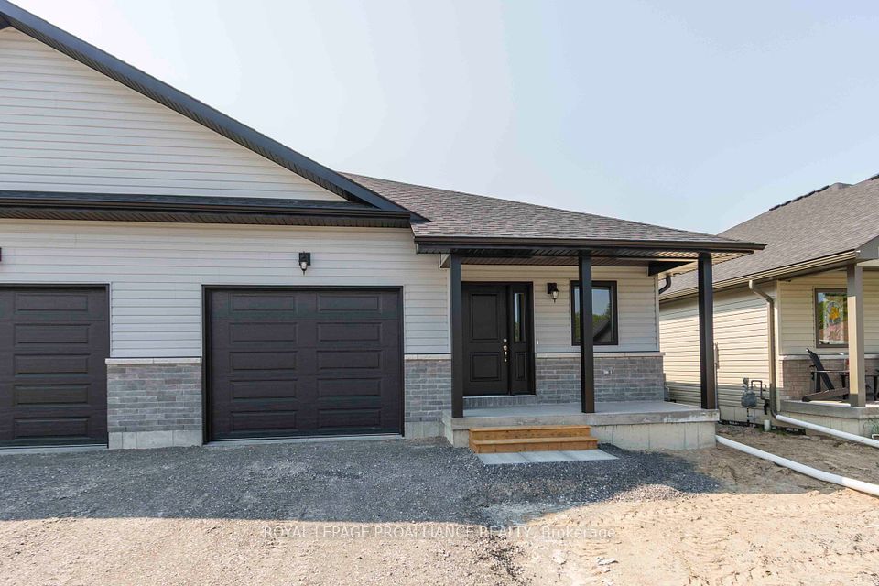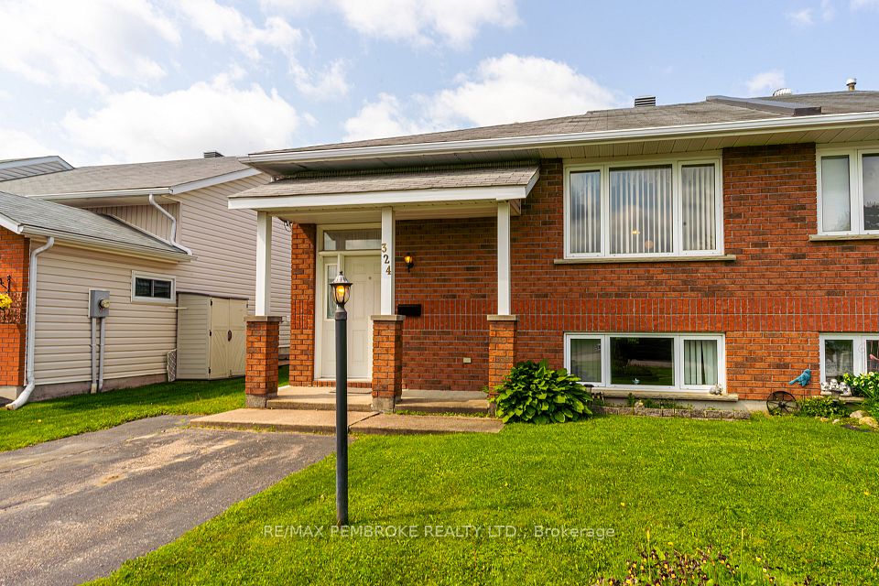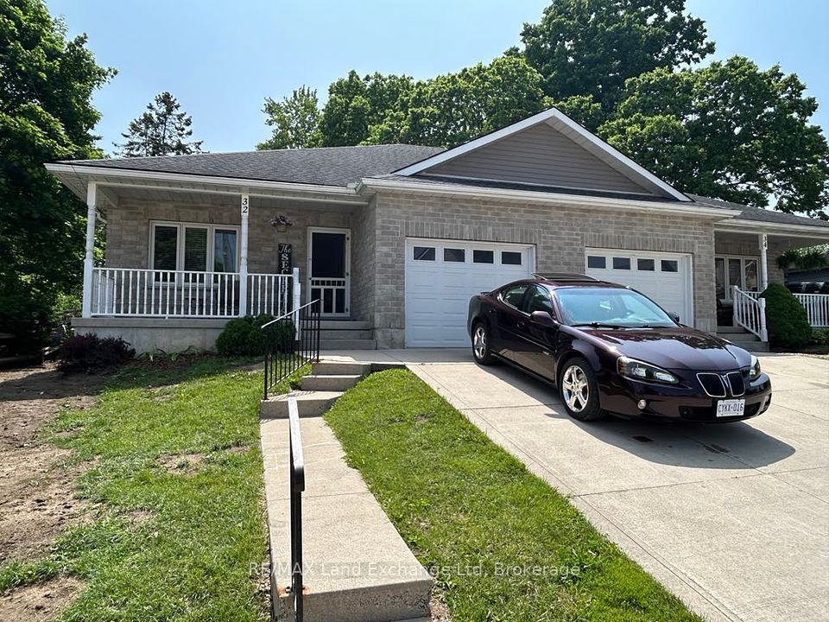$573,900
1261 POTTER Drive, Brockville, ON K6V 0G8
Property Description
Property type
Semi-Detached
Lot size
N/A
Style
Bungalow
Approx. Area
1100-1500 Sqft
Room Information
| Room Type | Dimension (length x width) | Features | Level |
|---|---|---|---|
| Foyer | 2.03 x 2.59 m | N/A | Main |
| Laundry | 2.31 x 1.85 m | N/A | Main |
| Bathroom | 1.6 x 2.87 m | N/A | Main |
| Kitchen | 4.77 x 4.19 m | N/A | Main |
About 1261 POTTER Drive
Welcome to this beautifully designed, semi-detached bungalow in Stirling Meadows. The Winchester Model, by Mackie Homes offers approximately 1377sq ft of above ground living space, 2 bedrooms, 2 bathrooms & a one-car garage. The interior is perfect for entertaining, accented by an open floor layout with a natural gas fireplace & a patio door to the covered porch. The kitchen boasts abundant cabinetry, granite countertops, a centre island & a storage pantry. Two bedrooms are finished in wall to wall carpet, including the primary bedroom that is complete with a walk-in closet & 3-pc ensuite with a shower & single vanity. Set in a new community within easy reach to the 401 and Brockville's amenities including stores, restaurants & recreation.
Home Overview
Last updated
1 day ago
Virtual tour
None
Basement information
Full, Unfinished
Building size
--
Status
In-Active
Property sub type
Semi-Detached
Maintenance fee
$N/A
Year built
--
Additional Details
Price Comparison
Location

Angela Yang
Sales Representative, ANCHOR NEW HOMES INC.
MORTGAGE INFO
ESTIMATED PAYMENT
Some information about this property - POTTER Drive

Book a Showing
Tour this home with Angela
I agree to receive marketing and customer service calls and text messages from Condomonk. Consent is not a condition of purchase. Msg/data rates may apply. Msg frequency varies. Reply STOP to unsubscribe. Privacy Policy & Terms of Service.






