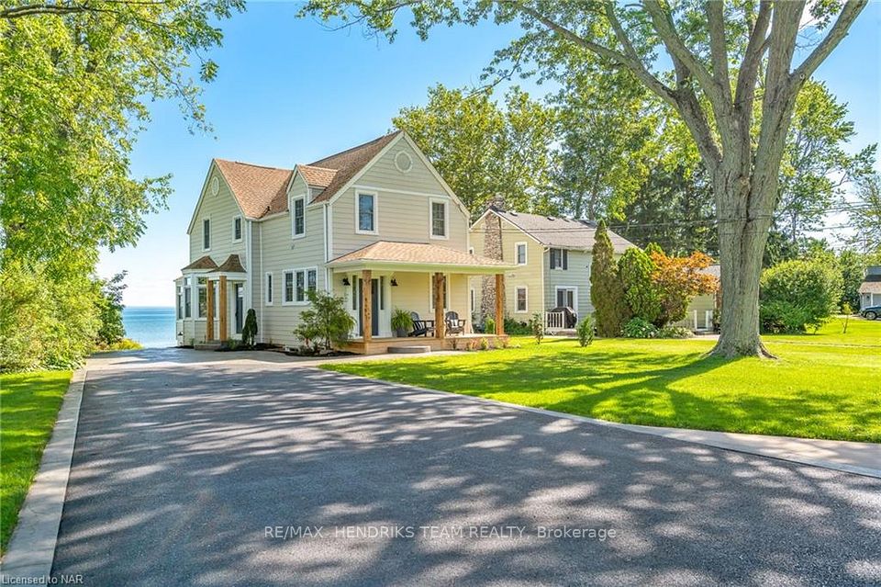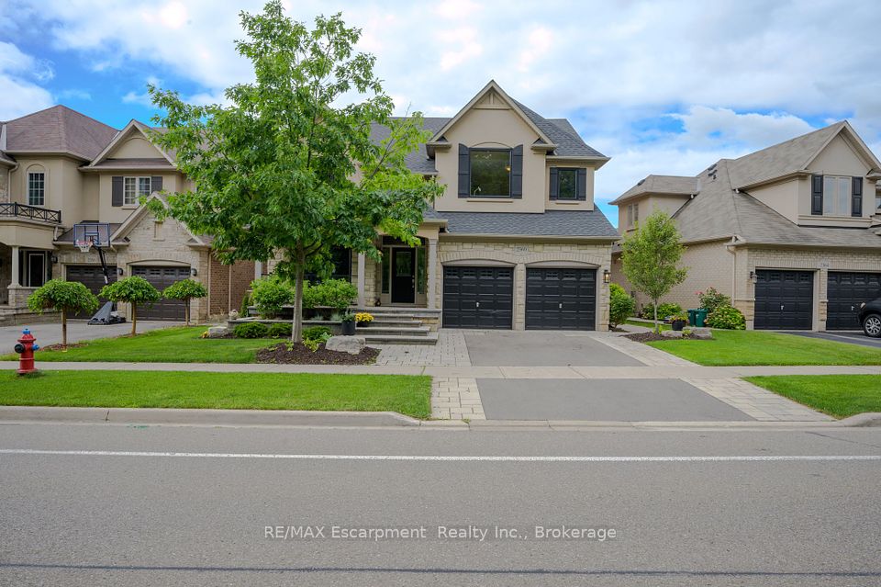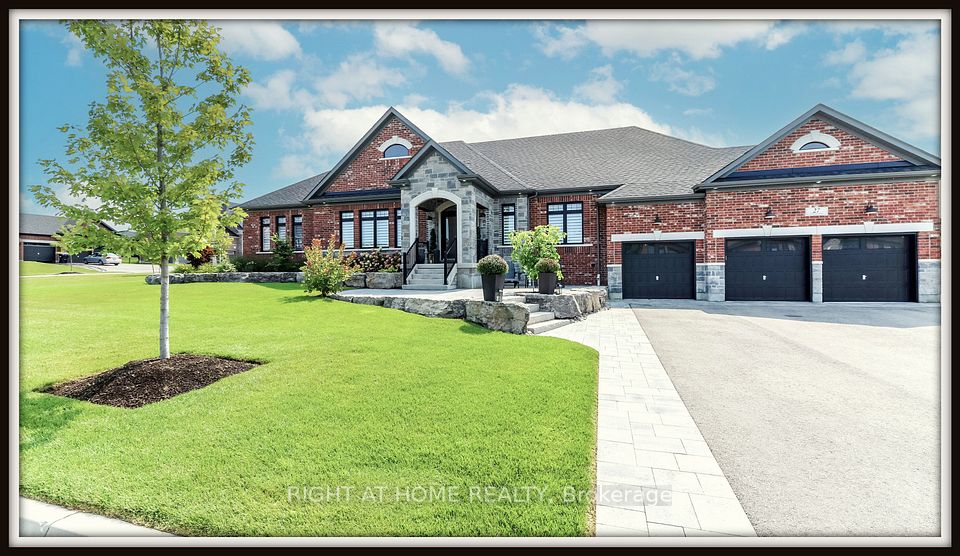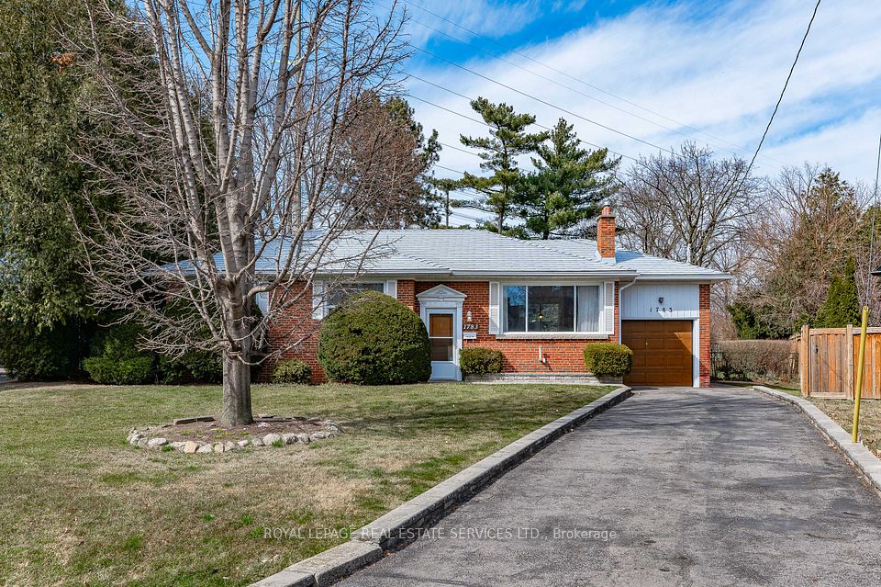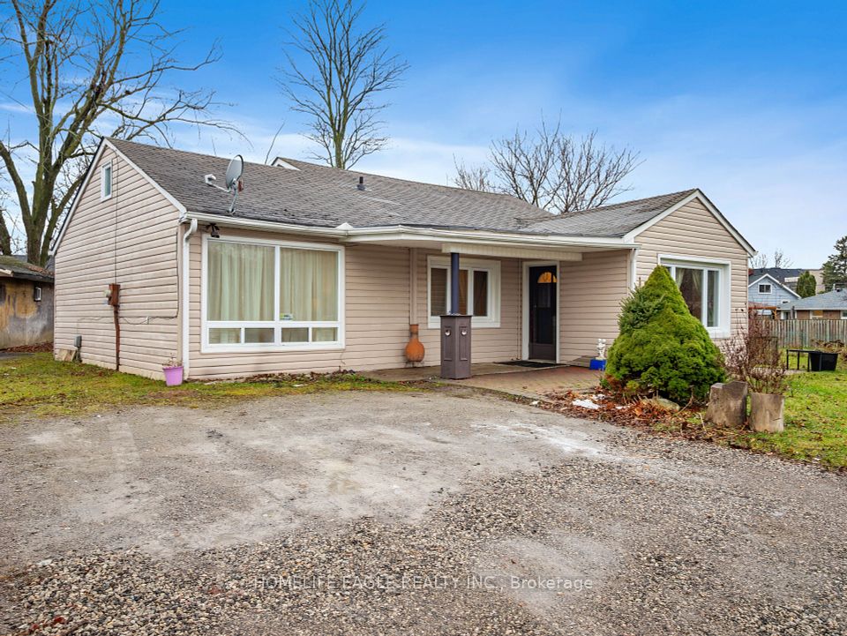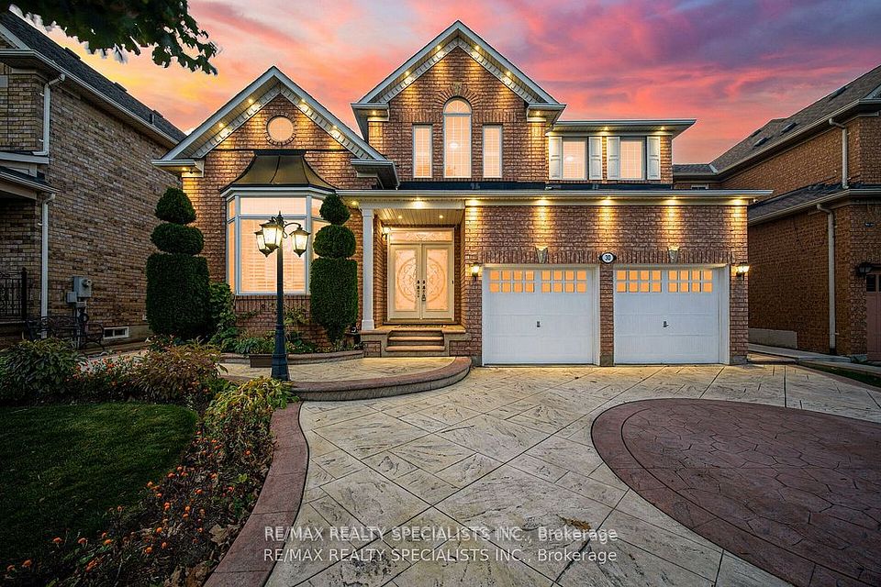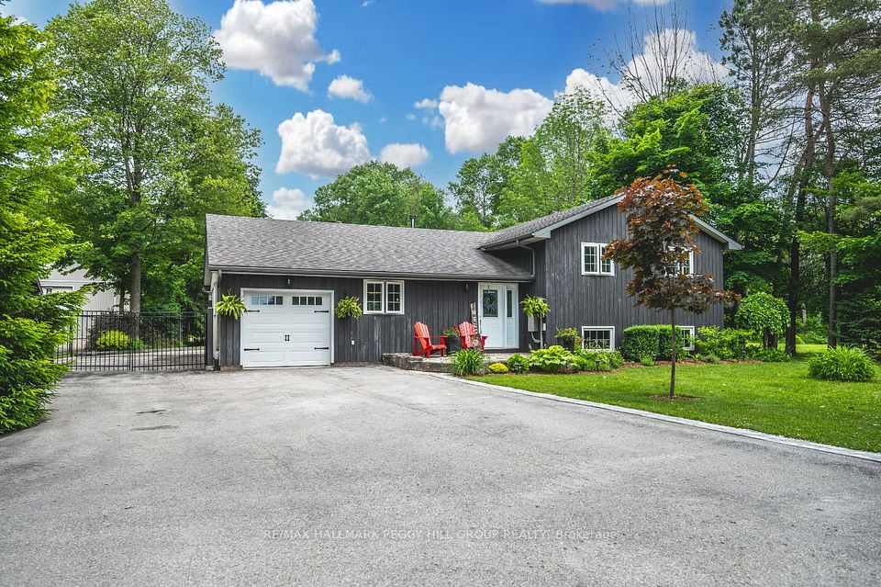$1,750,000
Last price change Jan 30
126 West Ridge Drive, Blue Mountains, ON N0H 2P0
Property Description
Property type
Detached
Lot size
< .50
Style
Bungalow
Approx. Area
1500-2000 Sqft
Room Information
| Room Type | Dimension (length x width) | Features | Level |
|---|---|---|---|
| Great Room | 8.03 x 6.5 m | B/I Bookcase, Fireplace, Cathedral Ceiling(s) | Main |
| Dining Room | 4.37 x 4.52 m | Sliding Doors, Hardwood Floor | Main |
| Kitchen | 5.33 x 4.52 m | Granite Counters, Centre Island | Main |
| Primary Bedroom | 5.16 x 4.14 m | 3 Pc Ensuite, Walk-In Closet(s) | Main |
About 126 West Ridge Drive
This exceptional custom bungalow offers over 3,800 SF of meticulously designed living space. With 3 bedrooms, a versatile den, 2 bonus rooms, and 2.5 baths, there's no shortage of room for family and guests. The foyer welcomes you into a bright, open layout, with the den to the left and straight ahead, the expansive Great Room, kitchen, and dining areas. This space is enhanced by stunning hardwood floors, soaring cathedral ceilings, and a cozy Napoleon wood-burning fireplace, complemented by high-end finishes throughout. The gourmet kitchen is a chefs dream, flowing effortlessly into the dining area, which opens through sliding patio doors to a private covered porch, surrounded by lush landscaping for ultimate privacy. The main floor also features a sumptuous primary suite with an oversized vanity and a marble-clad shower. A spacious mudroom/laundry area, conveniently located off the kitchen, offers direct access to the oversized garage, ideal for storing all your year-round gear. The lower level is equally impressive, with a large family room featuring a gas fireplace, 9-foot ceilings, and oversized windows. Two additional bedrooms, a bonus room (currently used as a workout area with an extra queen bed), a craft/office area, and a 4-piece bath offer plenty of space for relaxation and creative pursuits. A wet bar/kitchenette further enhances the lower levels functionality. Located in the exclusive Lora Bay community, enjoy access to a private golf course, clubhouse, dining room, members' lounge, golf simulator, gym, and pro shop. The community's dynamic social events ensure a sophisticated lifestyle tailored to your tastes. Be sure to watch the full video showcasing all Lora Bay has to offer!
Home Overview
Last updated
Mar 13
Virtual tour
None
Basement information
Finished
Building size
--
Status
In-Active
Property sub type
Detached
Maintenance fee
$N/A
Year built
--
Additional Details
Price Comparison
Location

Shally Shi
Sales Representative, Dolphin Realty Inc
MORTGAGE INFO
ESTIMATED PAYMENT
Some information about this property - West Ridge Drive

Book a Showing
Tour this home with Shally ✨
I agree to receive marketing and customer service calls and text messages from Condomonk. Consent is not a condition of purchase. Msg/data rates may apply. Msg frequency varies. Reply STOP to unsubscribe. Privacy Policy & Terms of Service.






