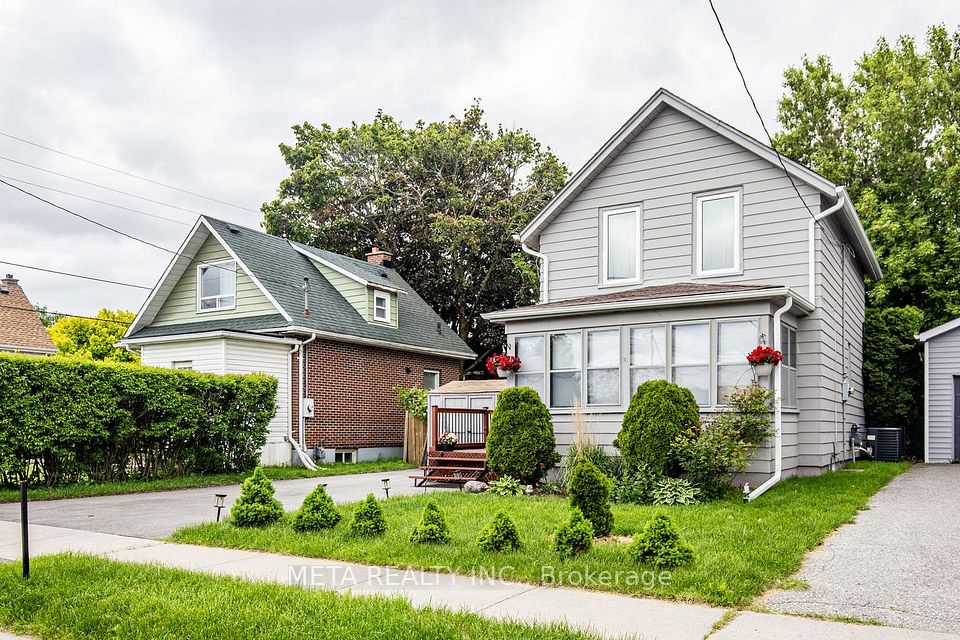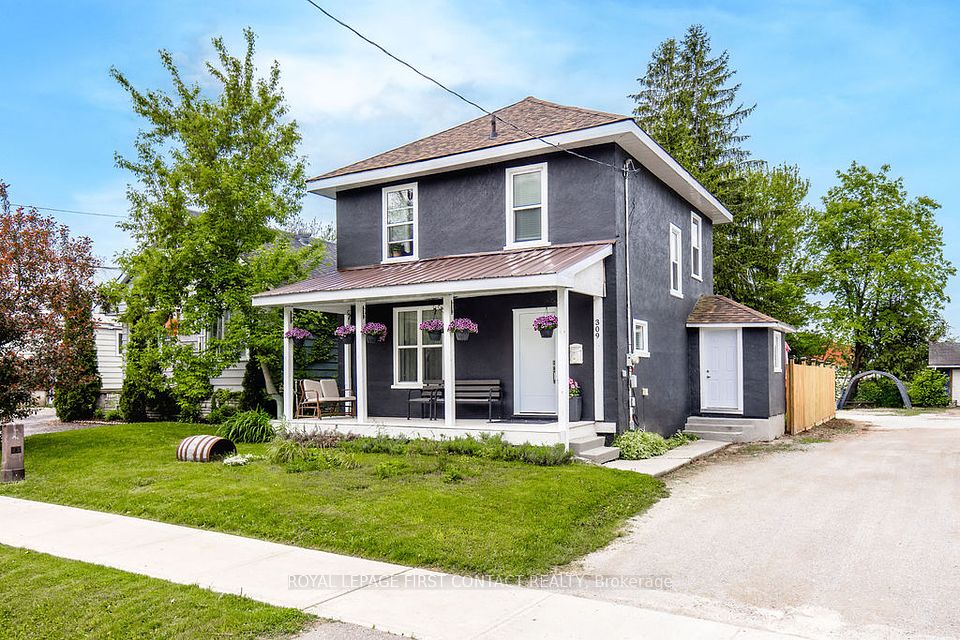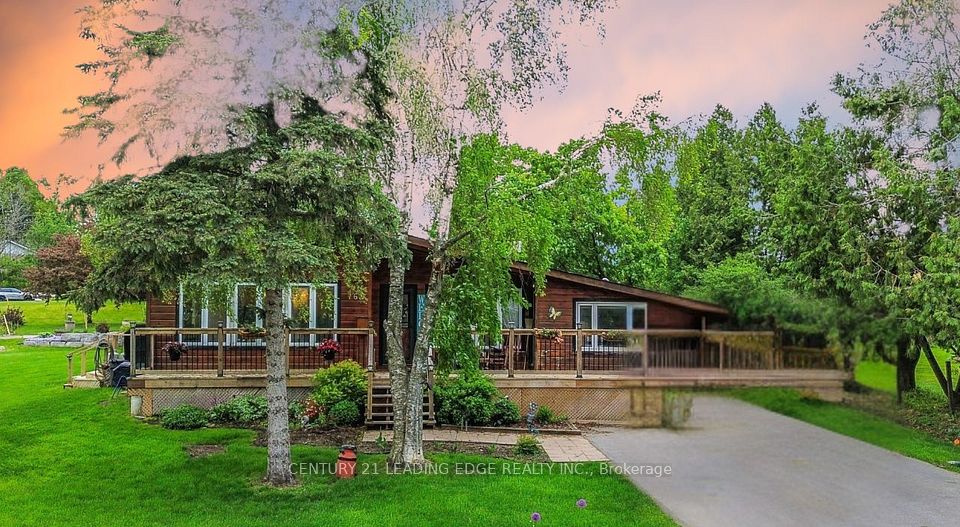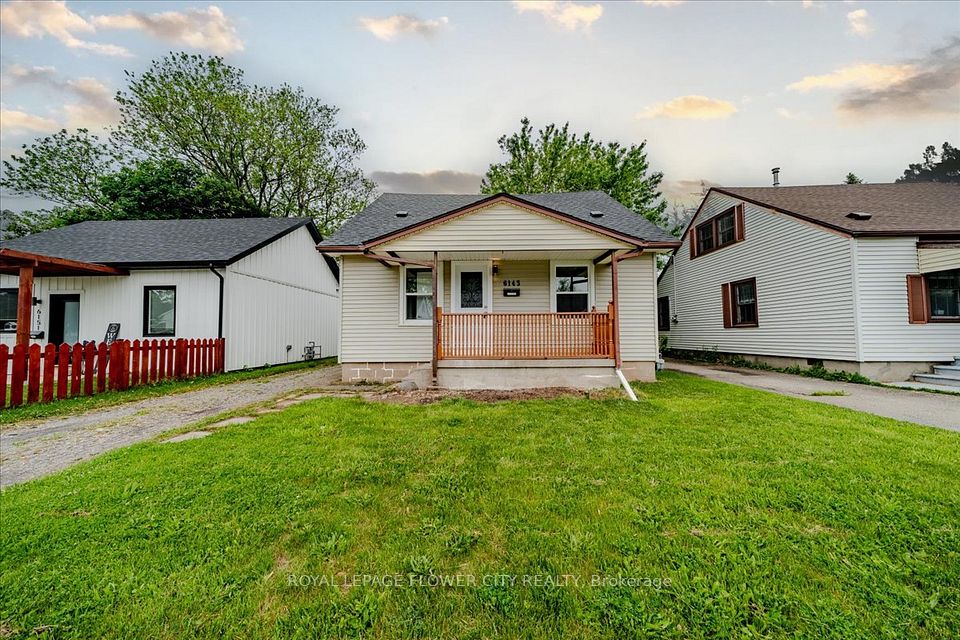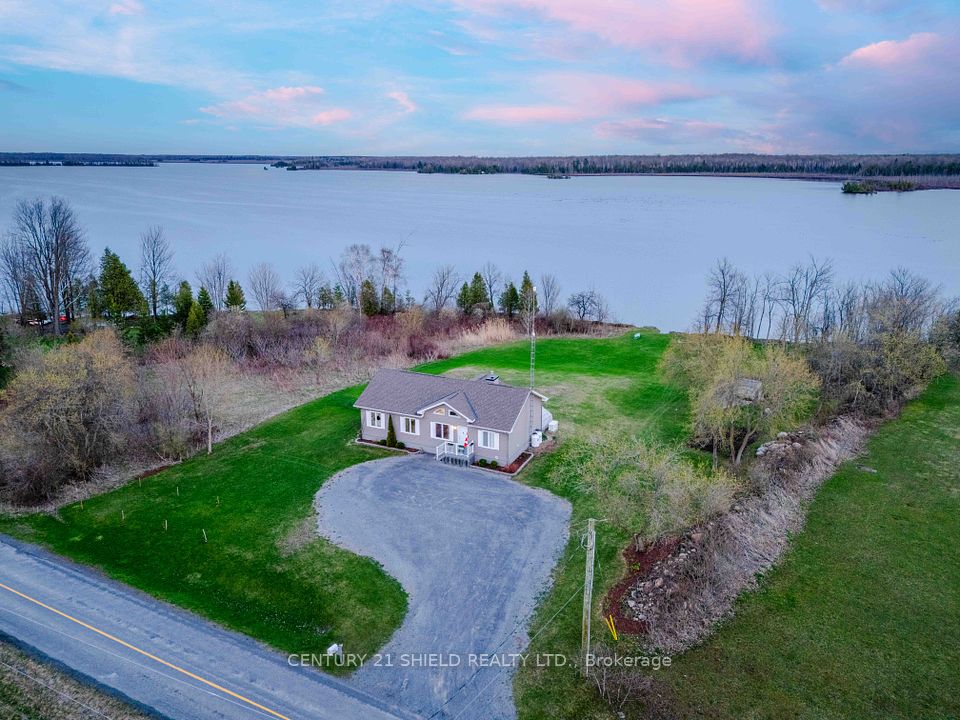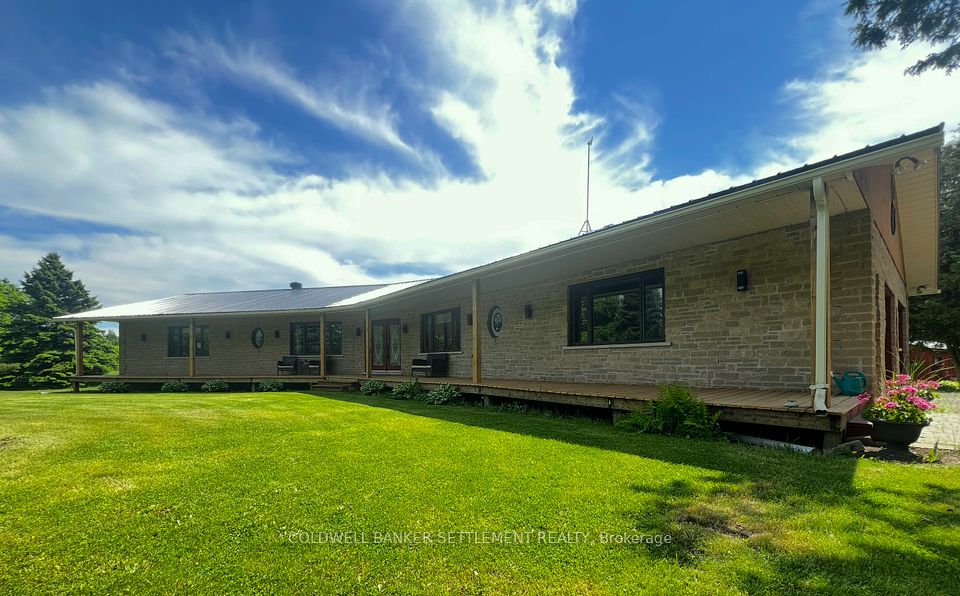$399,900
126 Third Avenue, Englehart, ON P0J 1H0
Property Description
Property type
Detached
Lot size
N/A
Style
Sidesplit
Approx. Area
1100-1500 Sqft
Room Information
| Room Type | Dimension (length x width) | Features | Level |
|---|---|---|---|
| Kitchen | 3.99 x 2.95 m | B/I Ctr-Top Stove | Main |
| Dining Room | 4.15 x 2.89 m | W/O To Deck | Main |
| Living Room | 3.5 x 5.88 m | N/A | Main |
| Primary Bedroom | 3.29 x 4.3 m | N/A | Second |
About 126 Third Avenue
Welcome to this beautifully updated 3 Bedroom side split home, perfectly designed for comfortable family living. Step inside to discover a bright and inviting layout that seamlessly blends classic charm with modern upgrades. Enjoy the spacious fenced-in backyard - ideal for outdoor gatherings, gardening, or safe play for kids and pets. The freshly updated interiors feature contemporary finishes, newer flooring, and stylish fixtures thought out, offering a move-in-ready experience. Located in a friendly neighborhood, this home provides convenience and comfort with easy access to schools, shopping and parks. Don't miss the opportunity to make this lovely house your new home!
Home Overview
Last updated
May 30
Virtual tour
None
Basement information
Full, Partially Finished
Building size
--
Status
In-Active
Property sub type
Detached
Maintenance fee
$N/A
Year built
2025
Additional Details
Price Comparison
Location

Angela Yang
Sales Representative, ANCHOR NEW HOMES INC.
MORTGAGE INFO
ESTIMATED PAYMENT
Some information about this property - Third Avenue

Book a Showing
Tour this home with Angela
I agree to receive marketing and customer service calls and text messages from Condomonk. Consent is not a condition of purchase. Msg/data rates may apply. Msg frequency varies. Reply STOP to unsubscribe. Privacy Policy & Terms of Service.







