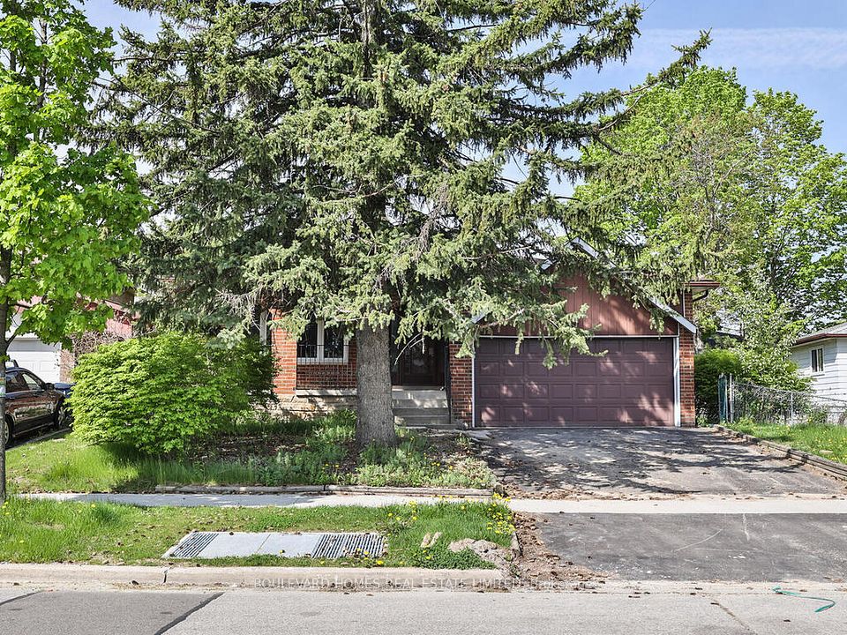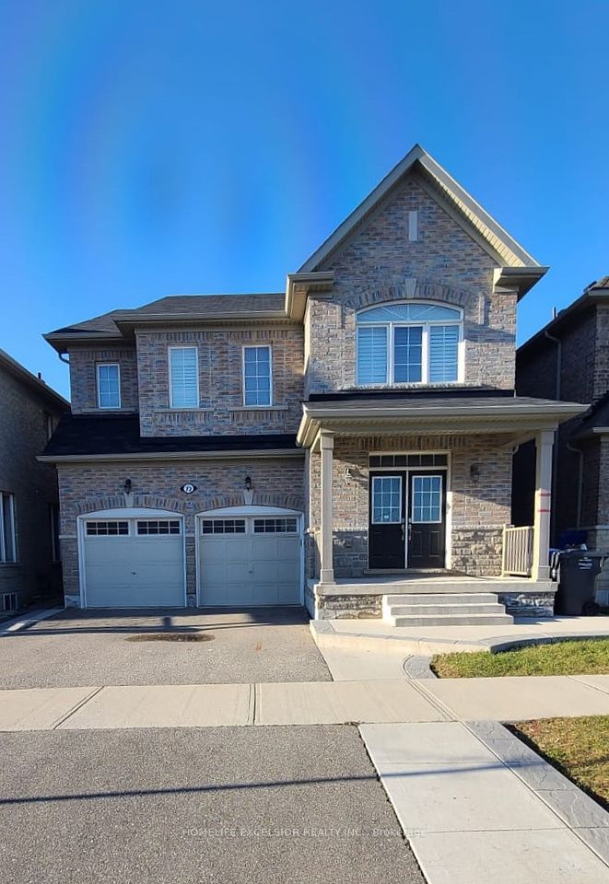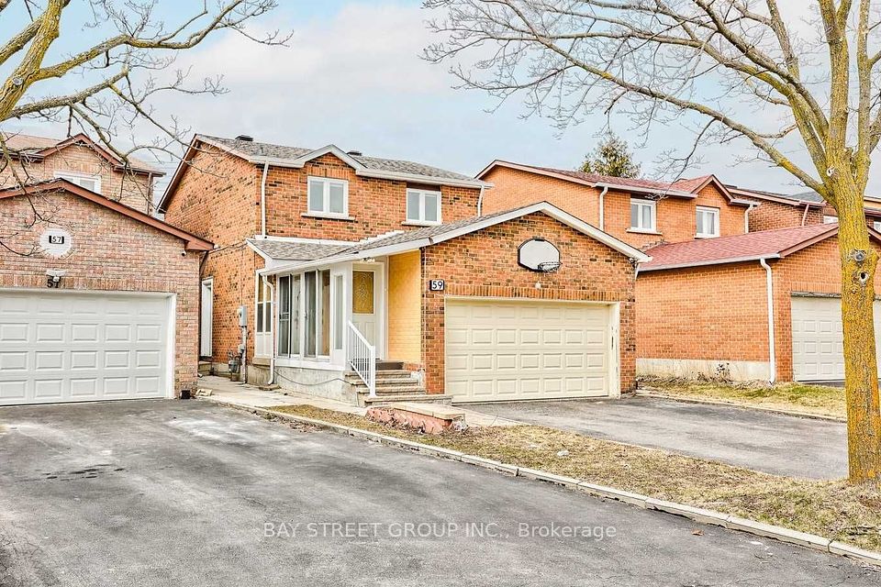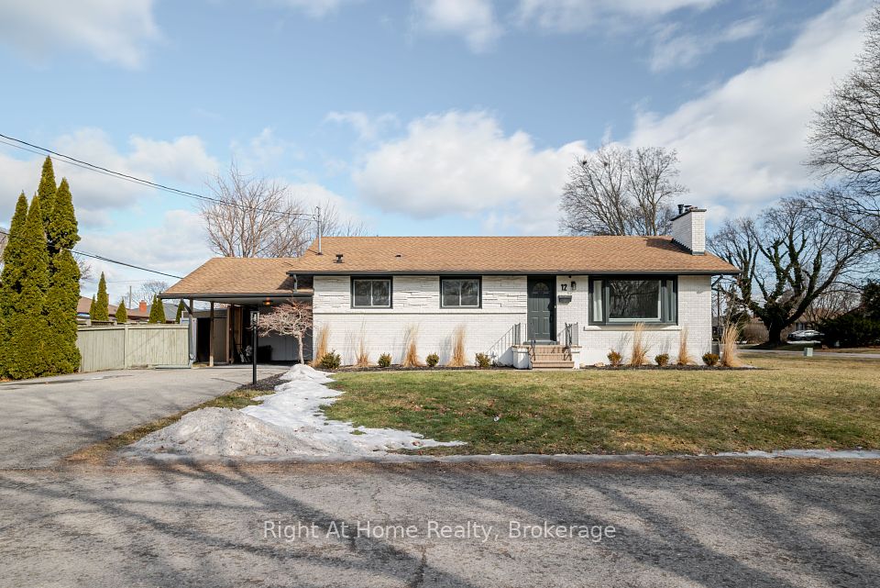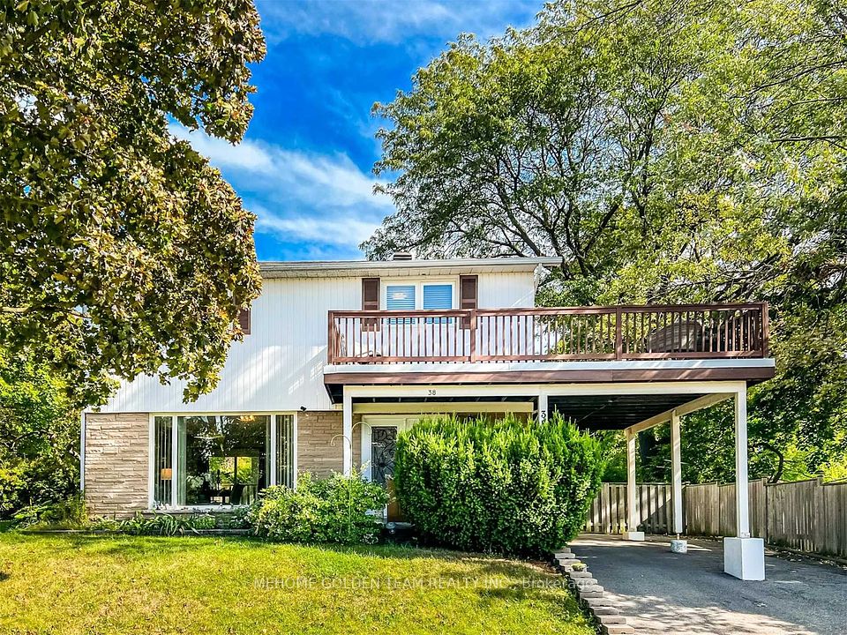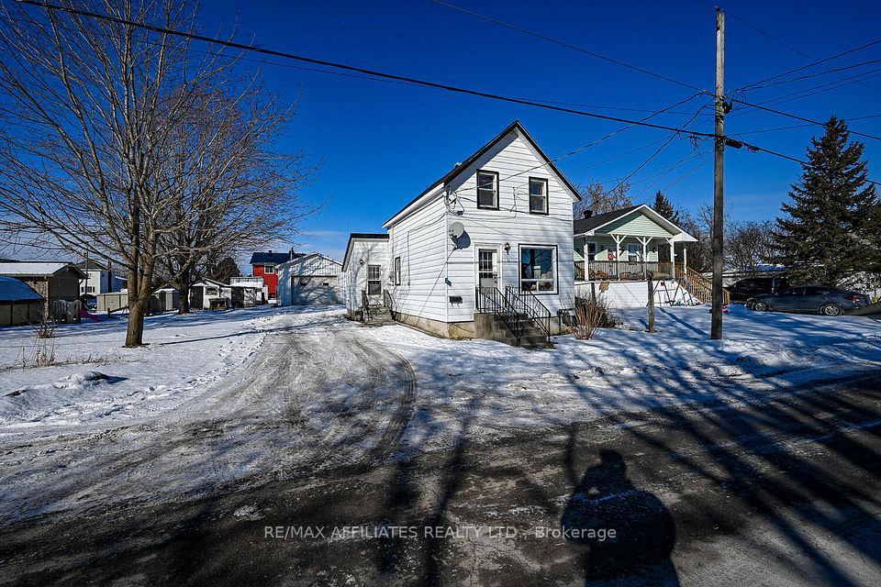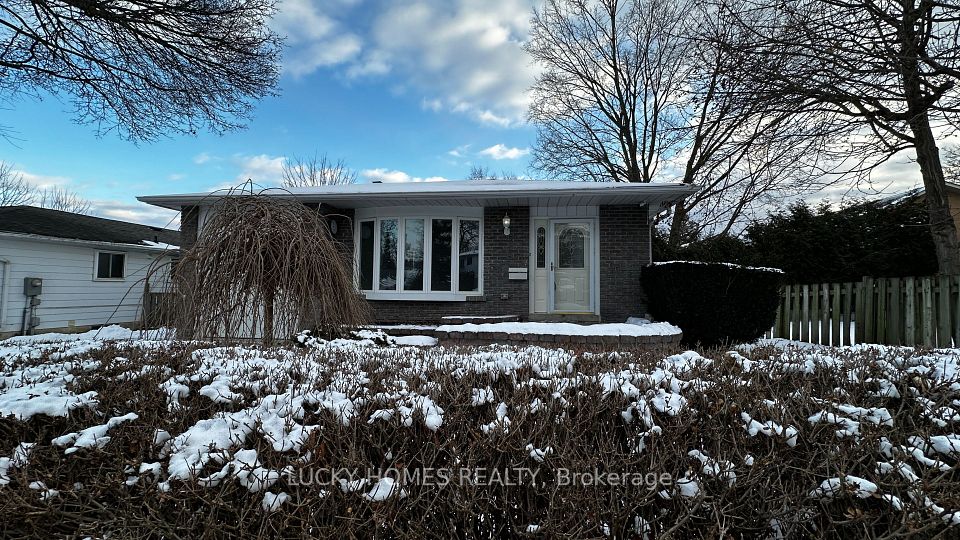$3,100
126 Palmer Street, Guelph, ON N1E 2R3
Property Description
Property type
Detached
Lot size
< .50
Style
1 1/2 Storey
Approx. Area
1800-1999 Sqft
Room Information
| Room Type | Dimension (length x width) | Features | Level |
|---|---|---|---|
| Living Room | 4.57 x 3.96 m | N/A | Main |
| Dining Room | 4.57 x 3.96 m | N/A | Main |
| Kitchen | 5.18 x 3.04 m | N/A | Main |
| Family Room | 3.35 x 5.18 m | N/A | Main |
About 126 Palmer Street
Welcome home! This charming home has been recently updated (freshly painted, luxury vinyl flooring throughout and new light fixtures- interior and exterior), and offers all the comforts of modern living in the St. Georges Park neighbourhood. It is steps to Downtown Guelph, the Guelph General Hospital, and the Shops at Eramosa. The main floor offers a gracious living room with a big bay window with park views. The living room flows nicely into the dining room which has access to the side yard. These rooms have gracious ceiling height (9 feet). The kitchen offers plenty of storage and counter space. The family room off the kitchen hosts a cozy gas fireplace and has a vaulted ceiling. Accompanying the main floor is a three-piece bathroom. Upstairs there are two bedrooms; both which are good in size and have their own closets and shuttered window coverings. Accompanying this floor is the three piece bathroom. Off the kitchen there are patio doors offering direct access to the private deck and gas BBQ. There is a covered side porch that offers a lovely place to have morning coffee overlooking the park. This home is a gem. (Please excuse the dusty/wet floors; work was just being completed when the photos were taken. The fireplace has been finished since the photos were taken; stucco finish, painted same colour as the walls with a mantle on top).
Home Overview
Last updated
Mar 11
Virtual tour
None
Basement information
Crawl Space
Building size
--
Status
In-Active
Property sub type
Detached
Maintenance fee
$N/A
Year built
--
Additional Details
Price Comparison
Location

Shally Shi
Sales Representative, Dolphin Realty Inc
MORTGAGE INFO
ESTIMATED PAYMENT
Some information about this property - Palmer Street

Book a Showing
Tour this home with Shally ✨
I agree to receive marketing and customer service calls and text messages from Condomonk. Consent is not a condition of purchase. Msg/data rates may apply. Msg frequency varies. Reply STOP to unsubscribe. Privacy Policy & Terms of Service.






