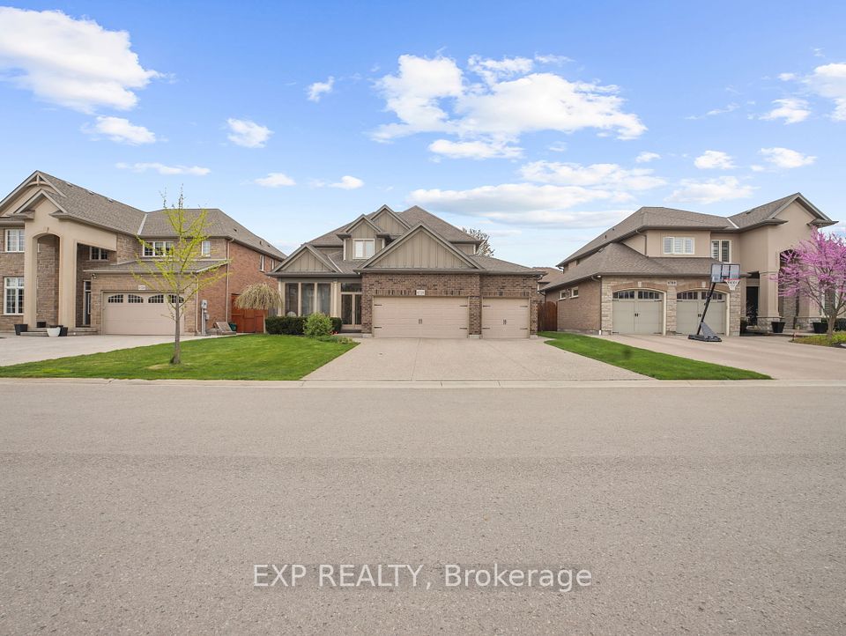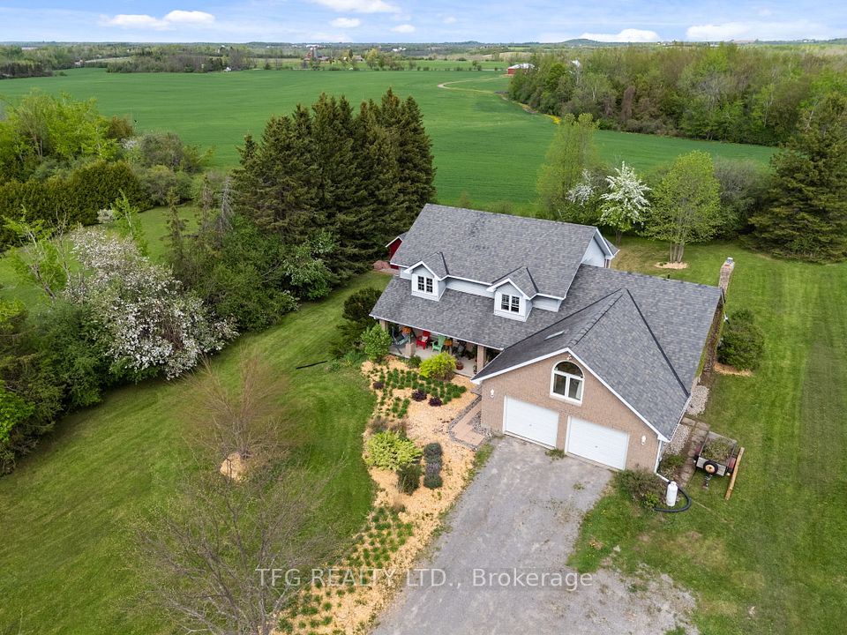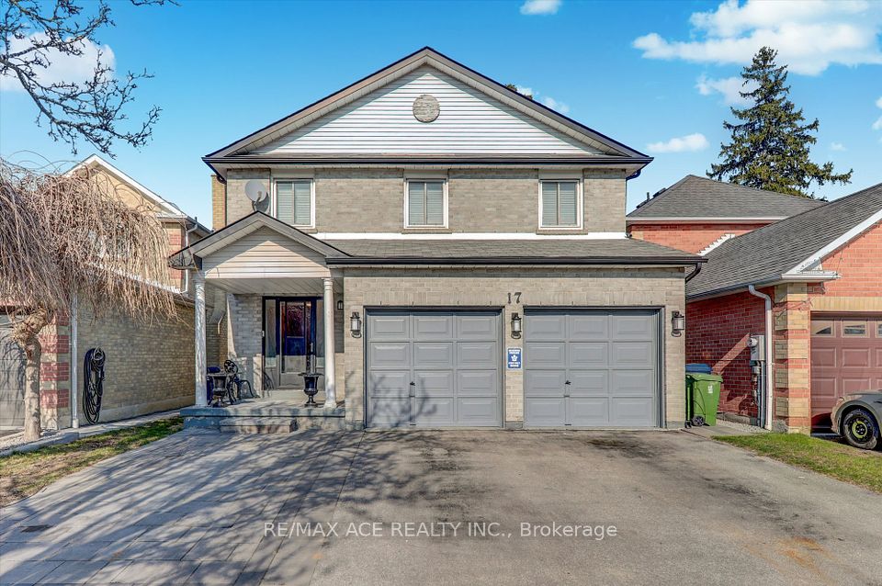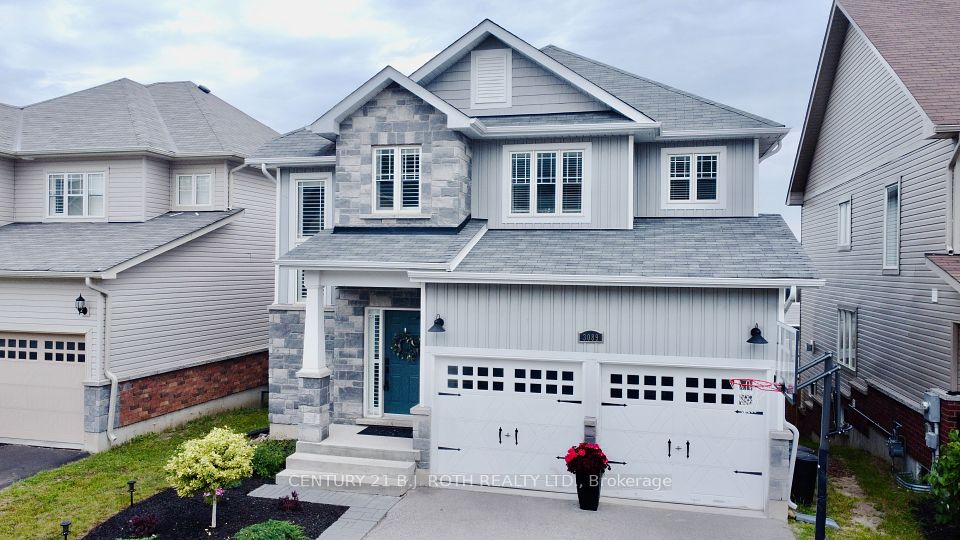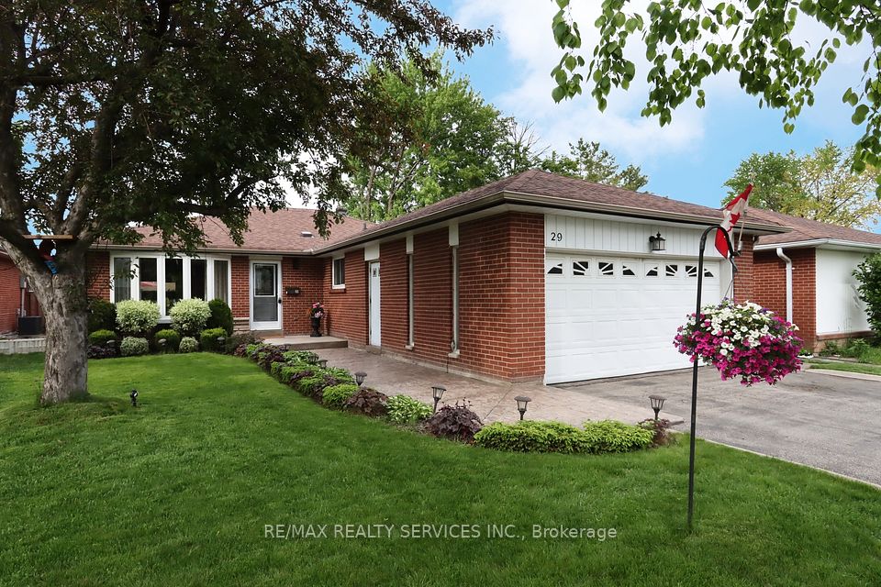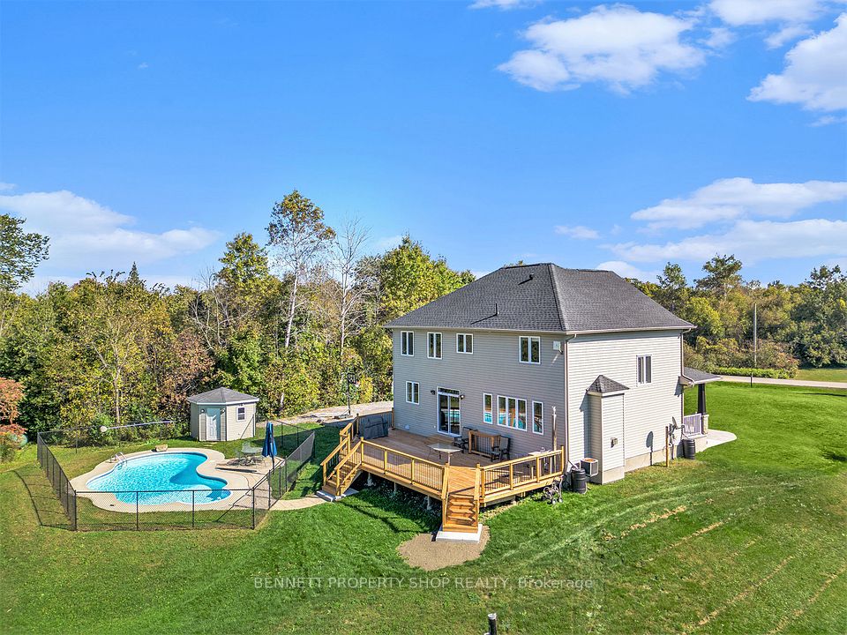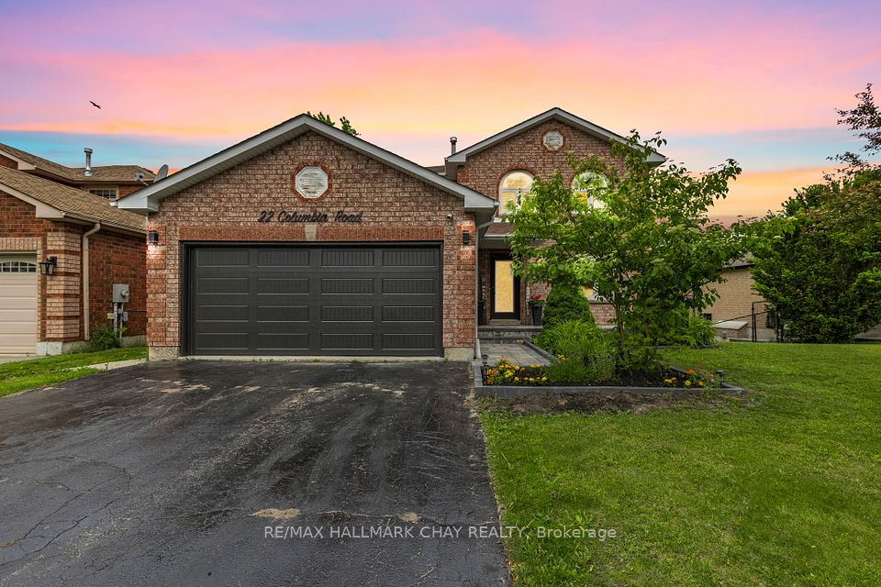$1,199,902
126 Eagleridge Drive, Brampton, ON L6R 1E3
Property Description
Property type
Detached
Lot size
N/A
Style
2-Storey
Approx. Area
2500-3000 Sqft
Room Information
| Room Type | Dimension (length x width) | Features | Level |
|---|---|---|---|
| Living Room | 3.53 x 4.63 m | Formal Rm, Hardwood Floor, Window | Main |
| Dining Room | 3.5 x 3.38 m | Formal Rm, Hardwood Floor, Window | Main |
| Family Room | 3.65 x 5.09 m | Gas Fireplace, Hardwood Floor, Window | Main |
| Kitchen | 3.38 x 2.75 m | Backsplash, Ceramic Floor, Eat-in Kitchen | Main |
About 126 Eagleridge Drive
Welcome to this Beautiful Well-Maintained Detached Home. 2700 Sqft. 5-Bedroom on an Extra Deep Lot in Desirable Sandringham Neighborhood of Brampton! The main floor features a formal living room with a large bay window and gleaming hardwood floors, along with a separate formal dining room also finished in hardwood. Enjoy the separate cozy family room with a gas fireplace and hardwood flooring. The large eat-in kitchen is perfect for family gatherings, featuring a stylish backsplash, ceramic tile flooring, stainless steel appliances, a breakfast bar, and a bright breakfast area with a walkout to the backyard. Upstairs offers 5 generously sized bedrooms, including a spacious primary bedroom with a 5-piece ensuite, walk-in closet, and an additional double closet. The other 4 bedrooms are filled with natural light from multiple windows. Additional highlights include interior access to the garage, a beautifully landscaped backyard with a combination of stamped stone and green space, and an extended stamped stone driveway that accommodates 4 cars, with a total of 6 parking spaces including the garage. Close to all amenities, public transport, hospital and retail stores. This move-in-ready home is perfect for growing families and is located close to parks, schools, and all amenities. The Unfinished Basement Eagerly Awaits Your Creative Touch! Whether You Envision it as an Extra Cozy Space for Family, an Inlaw Suite, a Vibrant Home Office, or a Stylish Entertainment Space, the Possibilities are Endless.
Home Overview
Last updated
Jun 2
Virtual tour
None
Basement information
Unfinished
Building size
--
Status
In-Active
Property sub type
Detached
Maintenance fee
$N/A
Year built
2024
Additional Details
Price Comparison
Location

Angela Yang
Sales Representative, ANCHOR NEW HOMES INC.
MORTGAGE INFO
ESTIMATED PAYMENT
Some information about this property - Eagleridge Drive

Book a Showing
Tour this home with Angela
I agree to receive marketing and customer service calls and text messages from Condomonk. Consent is not a condition of purchase. Msg/data rates may apply. Msg frequency varies. Reply STOP to unsubscribe. Privacy Policy & Terms of Service.






