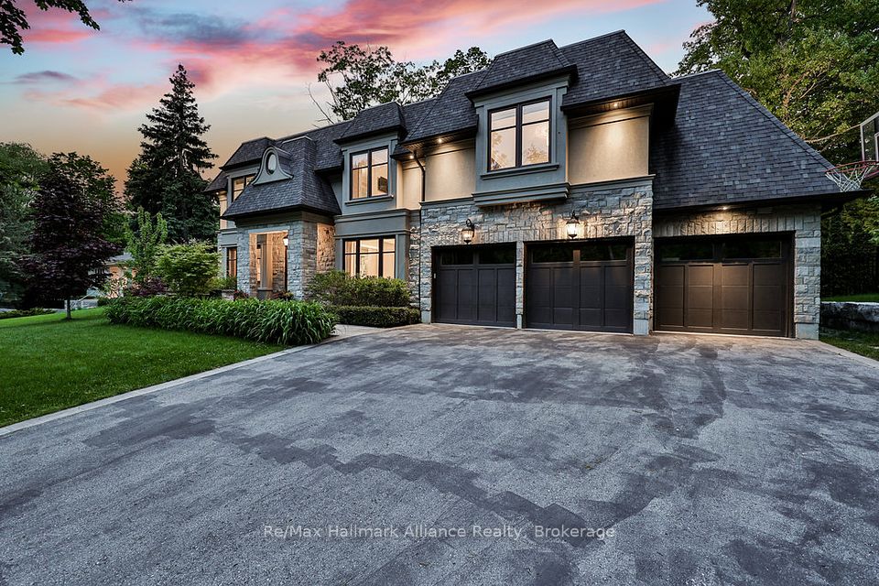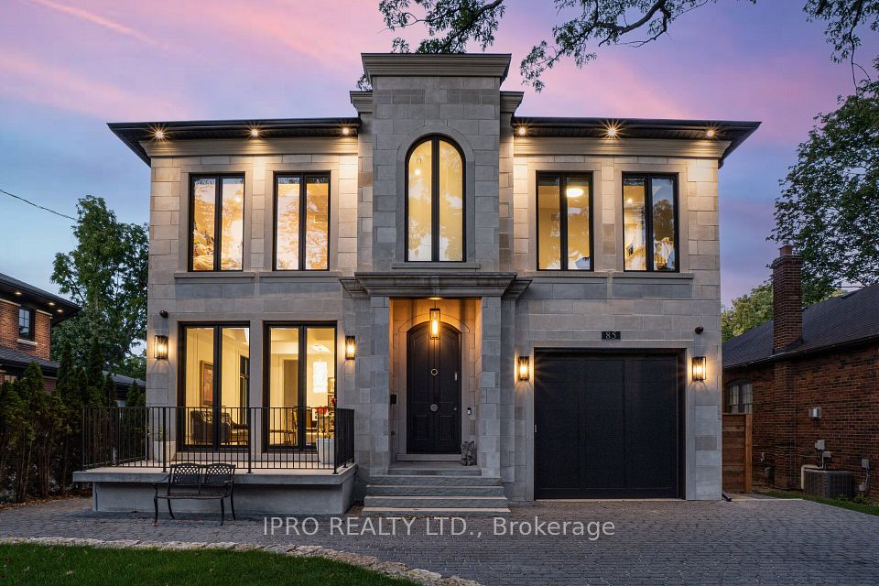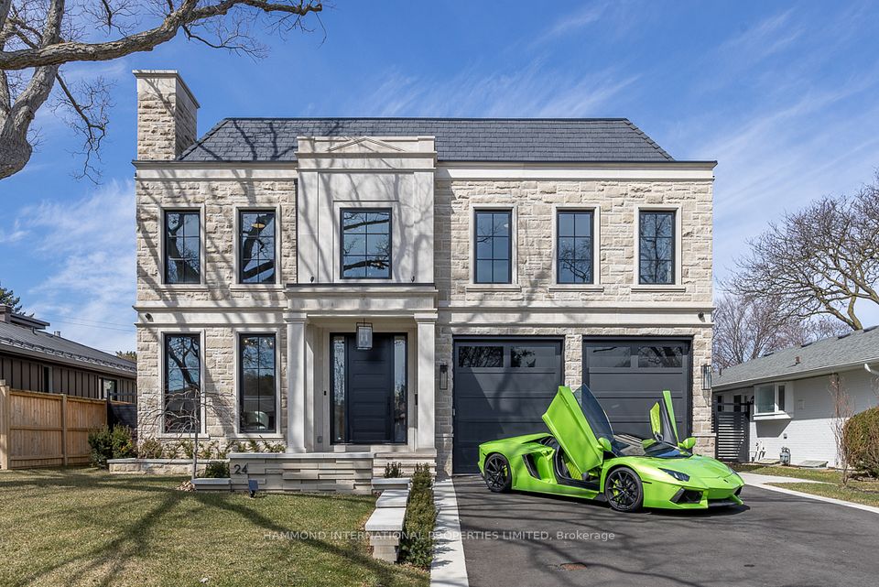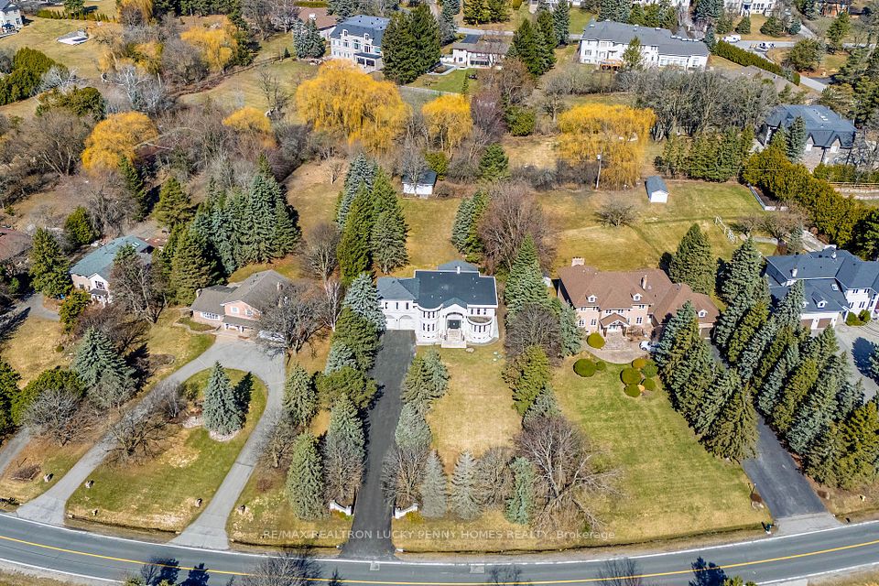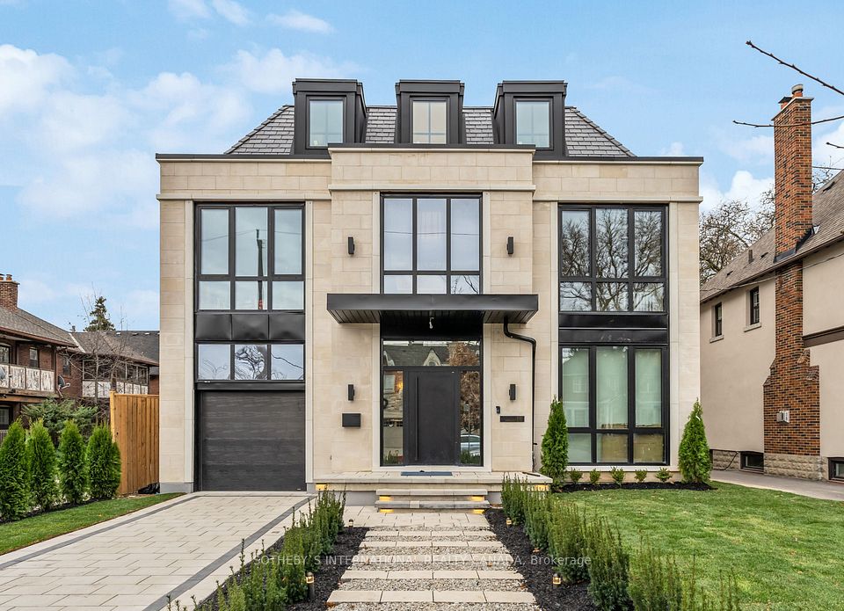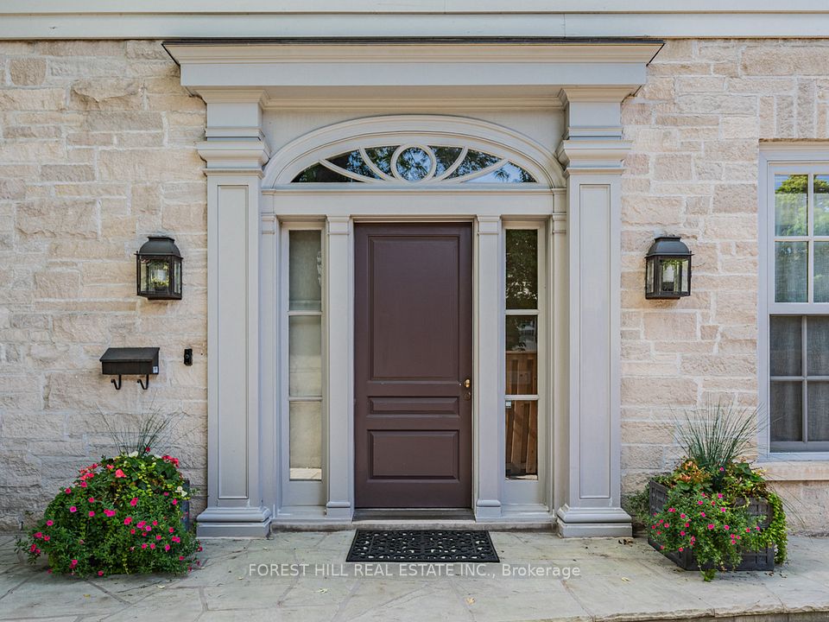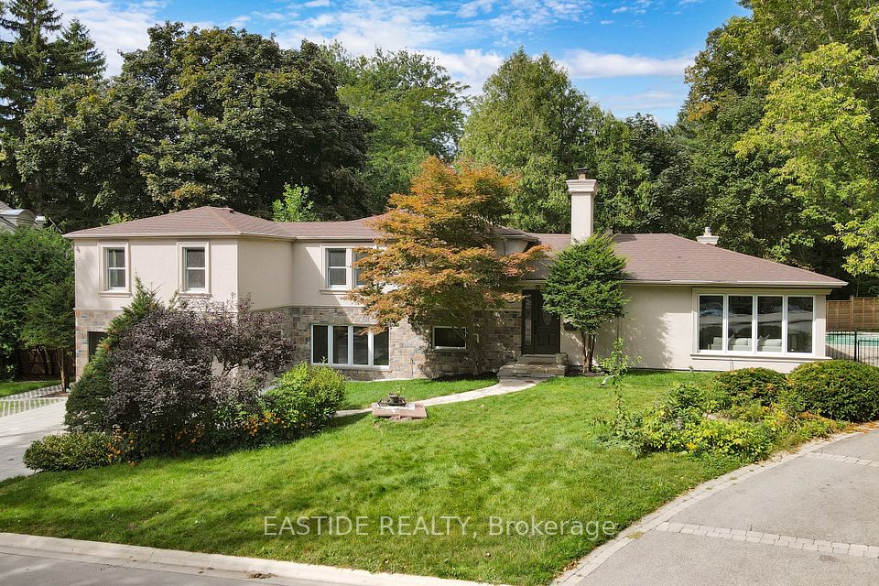$5,680,000
1259 Sprucelea Drive, Oakville, ON L6J 2E7
Property Description
Property type
Detached
Lot size
N/A
Style
2-Storey
Approx. Area
3500-5000 Sqft
Room Information
| Room Type | Dimension (length x width) | Features | Level |
|---|---|---|---|
| Kitchen | 5.79 x 3.12 m | W/O To Terrace, Granite Counters, Breakfast Bar | Main |
| Primary Bedroom | 5.16 x 5.13 m | Gas Fireplace, Broadloom, Ceiling Fan(s) | Second |
| Bedroom 2 | 4.52 x 4.09 m | Broadloom, Semi Ensuite, Walk-In Closet(s) | Second |
| Bedroom 3 | 4.57 x 3.94 m | Broadloom, Semi Ensuite, Walk-In Closet(s) | Second |
About 1259 Sprucelea Drive
Discover elegance & an extraordinary lifestyle in this custom-designed home, nestled in a quiet cul-de-sac in Morrison, one of Oakville's most prestigious neighborhoods. Known for its mature tree-lined streets, top schools & proximity to the lake, Downtown Oakville & local parks, this location offers both convenience & charm. With over 6,800 sqft of living space , this meticulously crafted home features soaring ceilings, exquisite millwork & luxurious finishes throughout. The main level boasts 10' ceilings w/ the Great Room soaring to 15'5", anchored by a stone-surround fireplace with custom built-ins, gas log insert. The chef's kitchen impresses with full-height cabinetry, a large island, a breakfast area & premium appliances, incl a 48" Wolf range. Step outside to a private backyard oasis with saltwater pool, a covered patio with vaulted cedar t&g ceiling & wood-burning fireplace - perfect for outdoor entertaining.The formal living & dining rooms exude sophistication with statement ceiling details, while an adjacent butlers servery enhances seamless entertaining. A private home office provides a quiet retreat. The main floor also includes a spacious mudroom, a laundry room with ample storage & a guest powder rm. Upstairs, three generously sized family bedrms each feature 9' ceilings, ensuite bathrms & walk-in closets. The primary suite is a true sanctuary, boasting a 10'6" ceiling, gas fireplace, spa-like five-piece ensuite & custom-fitted dressing rm.The fully finished lower level offers additional living space with rare 9' H ceilings, a recreation area, a media rm w/ surround sound, a private guest suite, a gym & a fifth bathrm.Designed in 2009 by local architect Michael Pettes, this home showcases timeless design, high-end finishes & impeccable attention to detail. With stunning curb appeal, an oversized double garage, a pool and a very private backyard, this exceptional property blends elegance, comfort & functionality. You and your family will love this home.
Home Overview
Last updated
4 days ago
Virtual tour
None
Basement information
Finished, Full
Building size
--
Status
In-Active
Property sub type
Detached
Maintenance fee
$N/A
Year built
--
Additional Details
Price Comparison
Location

Shally Shi
Sales Representative, Dolphin Realty Inc
MORTGAGE INFO
ESTIMATED PAYMENT
Some information about this property - Sprucelea Drive

Book a Showing
Tour this home with Shally ✨
I agree to receive marketing and customer service calls and text messages from Condomonk. Consent is not a condition of purchase. Msg/data rates may apply. Msg frequency varies. Reply STOP to unsubscribe. Privacy Policy & Terms of Service.






