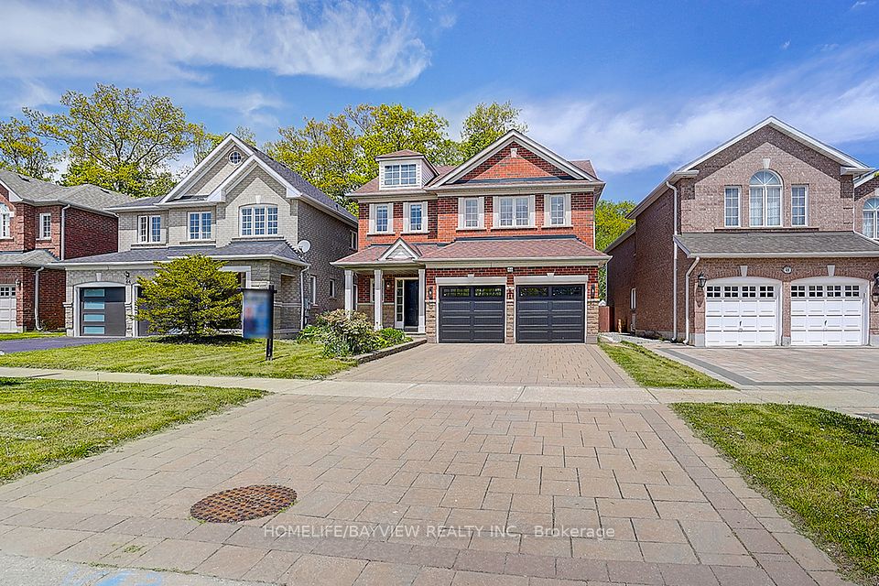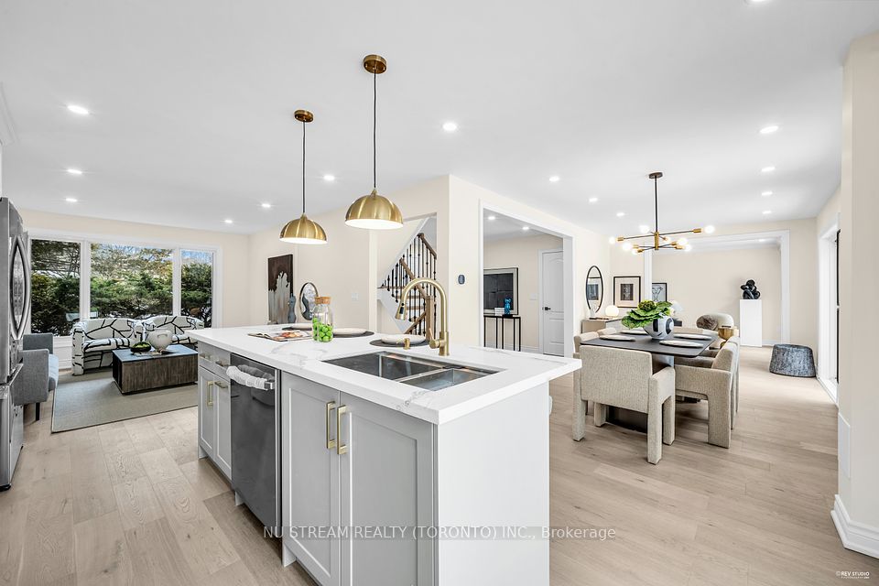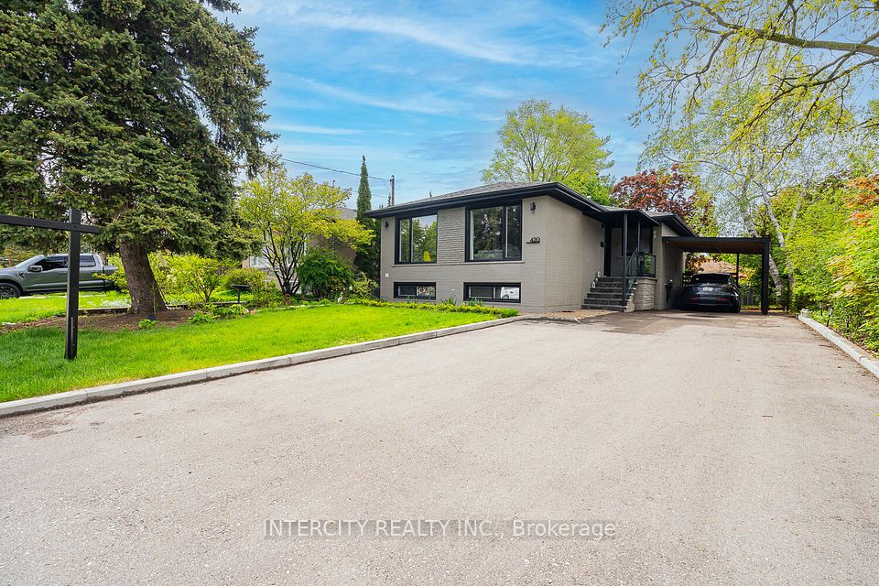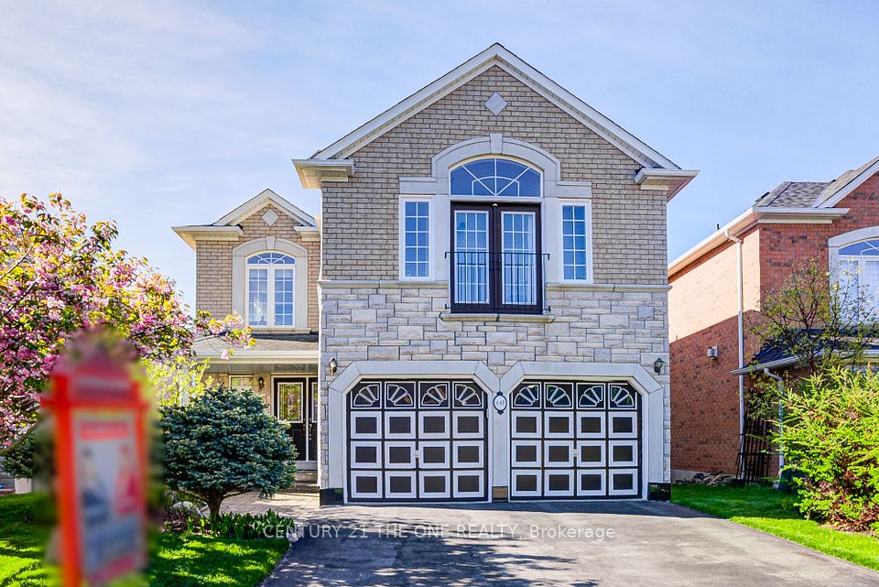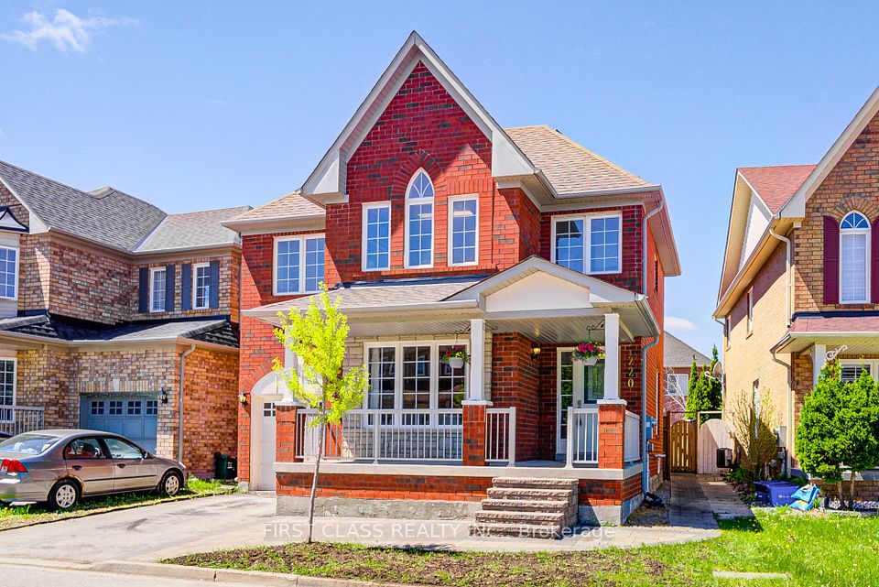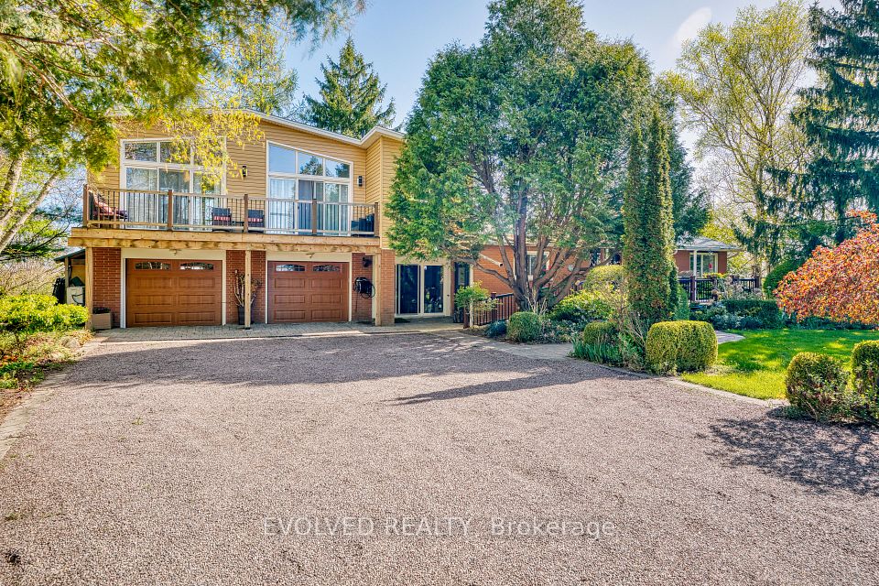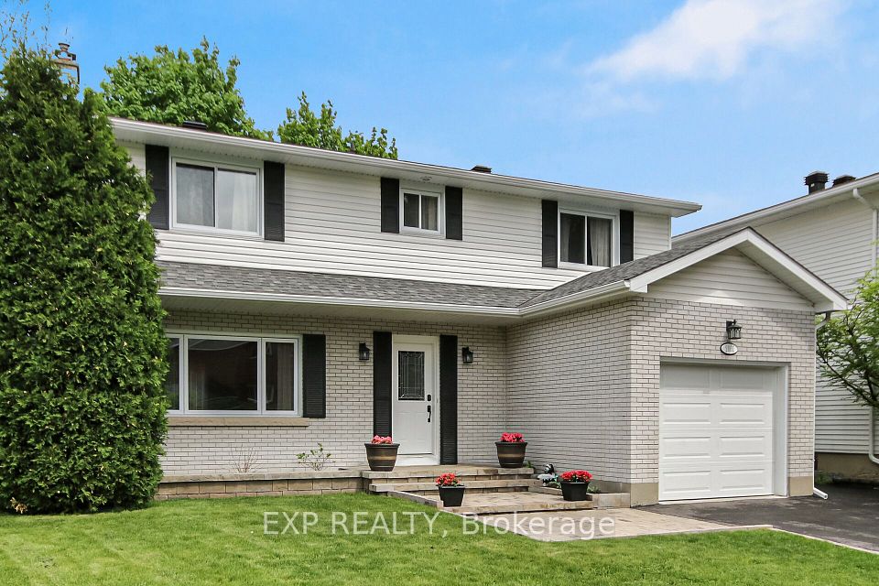$1,599,999
1259 Fourth Line, Milton, ON L9T 6H8
Property Description
Property type
Detached
Lot size
N/A
Style
2-Storey
Approx. Area
2500-3000 Sqft
Room Information
| Room Type | Dimension (length x width) | Features | Level |
|---|---|---|---|
| Great Room | 15.3 x 15.4 m | Hardwood Floor, Fireplace, Window | Ground |
| Dining Room | 11.1 x 10.8 m | Hardwood Floor, Combined w/Great Rm, Window | Ground |
| Kitchen | 12.7 x 9 m | Quartz Counter, Pantry, Stainless Steel Appl | Ground |
| Breakfast | 12.7 x 8.8 m | Combined w/Kitchen, W/O To Patio, Tile Floor | Ground |
About 1259 Fourth Line
Brand-new 5-bedroom, 4-bathroom, 2,777 sq.ft. detached home in Milton's sought-after Beaty community. Upstairs, the home features two master ensuites, each with its own private ensuite and walk-in closet, offering exceptional comfort and privacy. The remaining three generously sized bedrooms each come with their own closets. This stunning residence combines luxury and functionality with quartz countertops throughout, and hardwood main floor, master bedroom and cozy carpeting in four bedrooms. The heart of the home is the spacious great room, featuring a beautiful fireplace, seamlessly combined with the formal dining area, perfect for entertaining. The chef's kitchen boasts a walk-in pantry, sleek quartz countertops, and a breakfast area with a walkout to the patio, ideal for indoor-outdoor living. A flex space at the entrance provides versatility for a home office or sitting area. A separate side entrance adds extra convenience. Situated in a family-friendly neighborhood, this home is close to top-rated schools, parks, shopping, and major highways. Don't miss the opportunity to own this beautifully designed home in one of Milton's most desirable areas!
Home Overview
Last updated
May 13
Virtual tour
None
Basement information
Unfinished
Building size
--
Status
In-Active
Property sub type
Detached
Maintenance fee
$N/A
Year built
--
Additional Details
Price Comparison
Location

Angela Yang
Sales Representative, ANCHOR NEW HOMES INC.
MORTGAGE INFO
ESTIMATED PAYMENT
Some information about this property - Fourth Line

Book a Showing
Tour this home with Angela
I agree to receive marketing and customer service calls and text messages from Condomonk. Consent is not a condition of purchase. Msg/data rates may apply. Msg frequency varies. Reply STOP to unsubscribe. Privacy Policy & Terms of Service.






