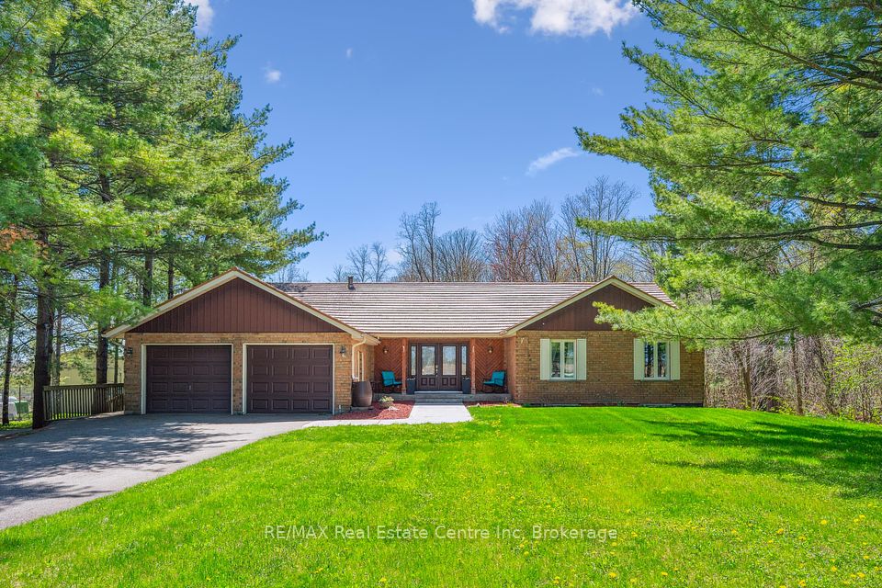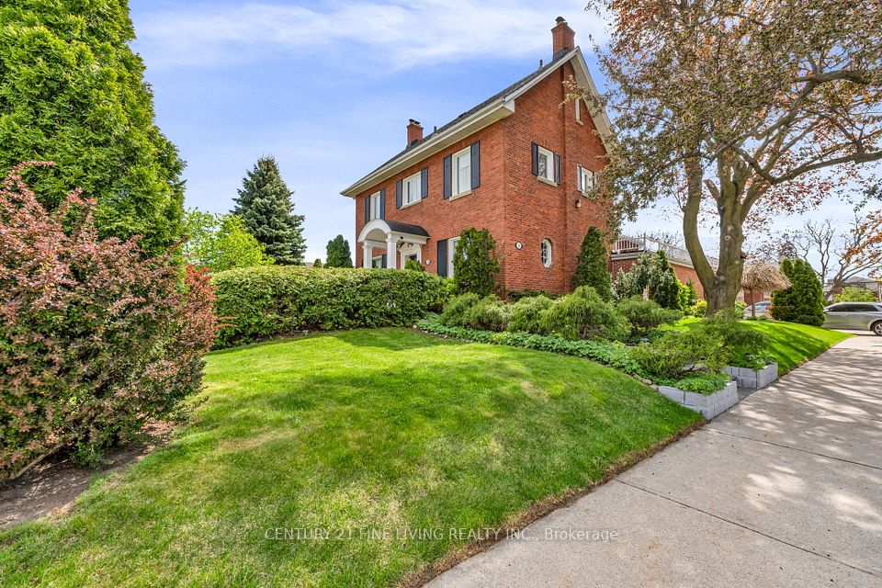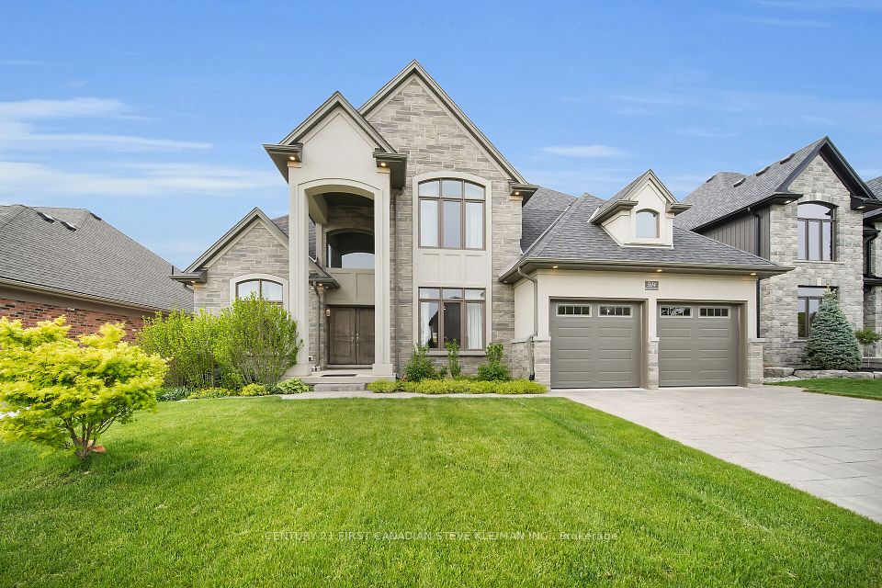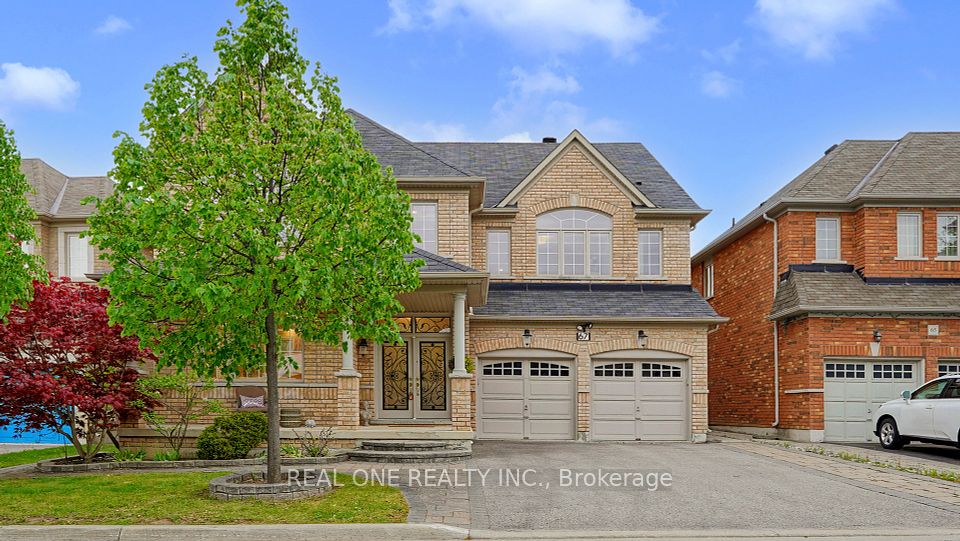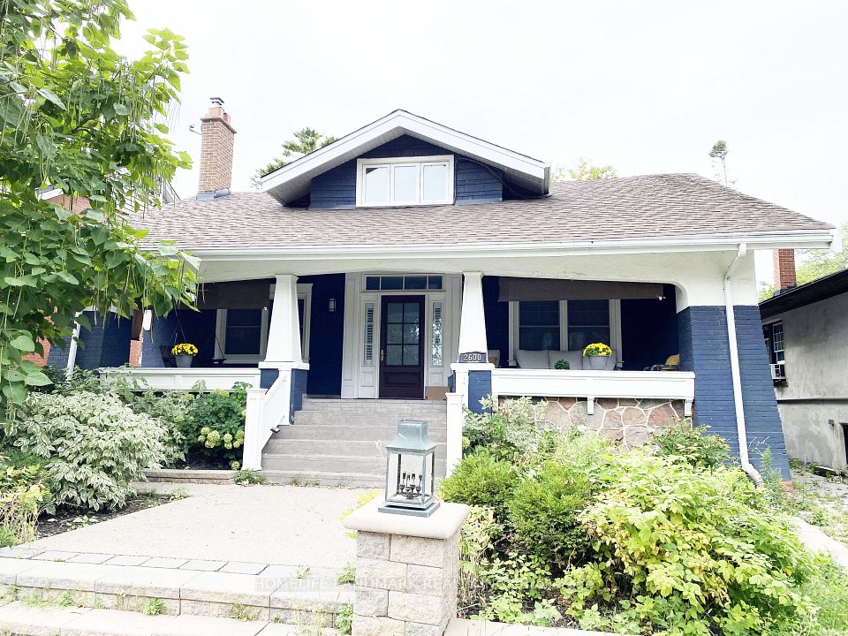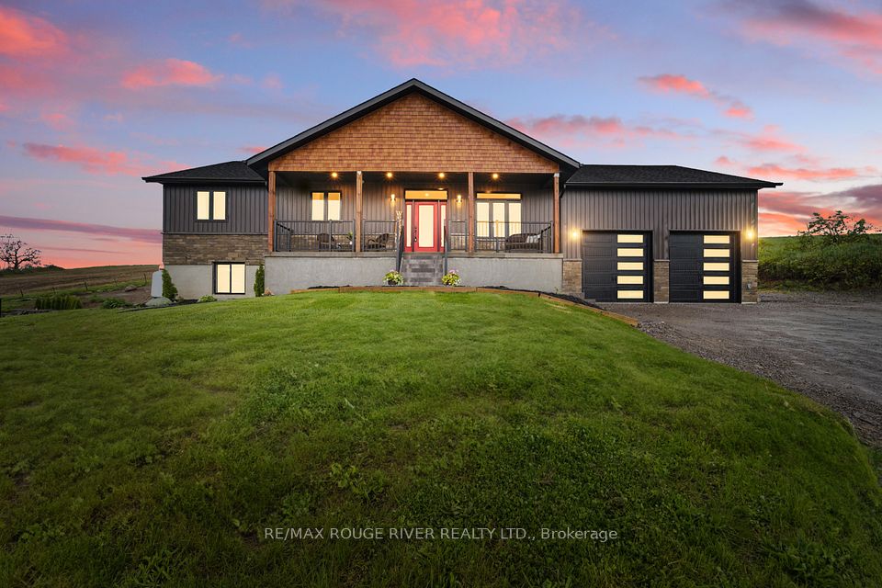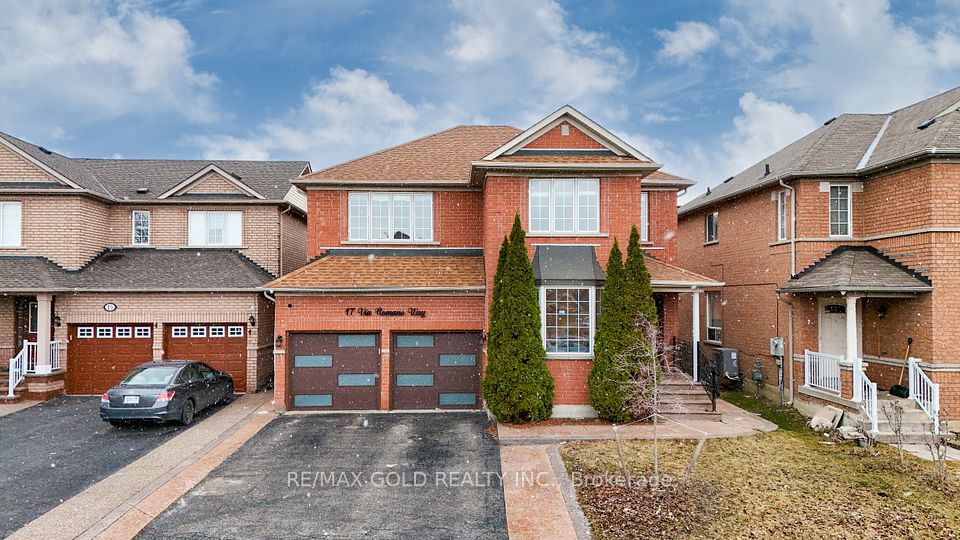$1,499,000
1254 Epton Crescent, Mississauga, ON L5J 1R8
Property Description
Property type
Detached
Lot size
< .50
Style
Bungalow
Approx. Area
1100-1500 Sqft
Room Information
| Room Type | Dimension (length x width) | Features | Level |
|---|---|---|---|
| Bedroom | 4.14 x 3.23 m | Hardwood Floor, Closet | Main |
| Bedroom 2 | 2.88 x 2.74 m | Hardwood Floor, Closet | Main |
| Bedroom 3 | 2.68 x 3.23 m | Hardwood Floor, Closet | Main |
| Bathroom | 2.43 x 2.13 m | 4 Pc Bath, Heated Floor, Glass Doors | Main |
About 1254 Epton Crescent
This stunning, move-in-ready bungalow sits on a spacious 55 x 126 ft lot. The main floor has been fully renovated in 2024, featuring a modern kitchen with sleek quartz countertops and a stylish backsplash, along with new engineered hardwood floors, doors, trim, and windows throughout. The stainless-steel fridge, stove, and dishwasher are all brand new, purchased in2024. The main bathroom was updated in 2022. The backyard is an absolute retreat, complete with a large deck and patio perfect for relaxation or entertaining. All you have to do is move in and enjoy!
Home Overview
Last updated
May 15
Virtual tour
None
Basement information
Separate Entrance, Finished
Building size
--
Status
In-Active
Property sub type
Detached
Maintenance fee
$N/A
Year built
--
Additional Details
Price Comparison
Location

Angela Yang
Sales Representative, ANCHOR NEW HOMES INC.
MORTGAGE INFO
ESTIMATED PAYMENT
Some information about this property - Epton Crescent

Book a Showing
Tour this home with Angela
I agree to receive marketing and customer service calls and text messages from Condomonk. Consent is not a condition of purchase. Msg/data rates may apply. Msg frequency varies. Reply STOP to unsubscribe. Privacy Policy & Terms of Service.






