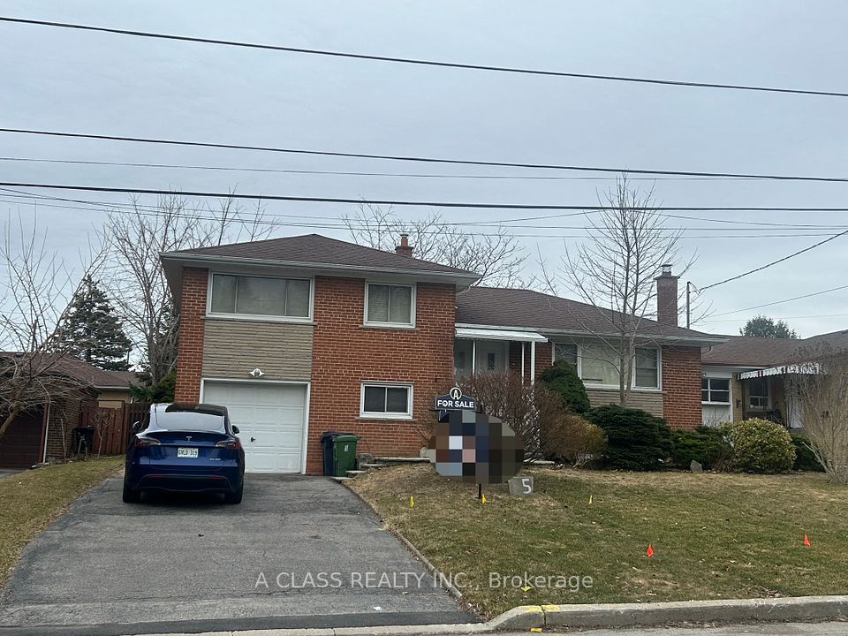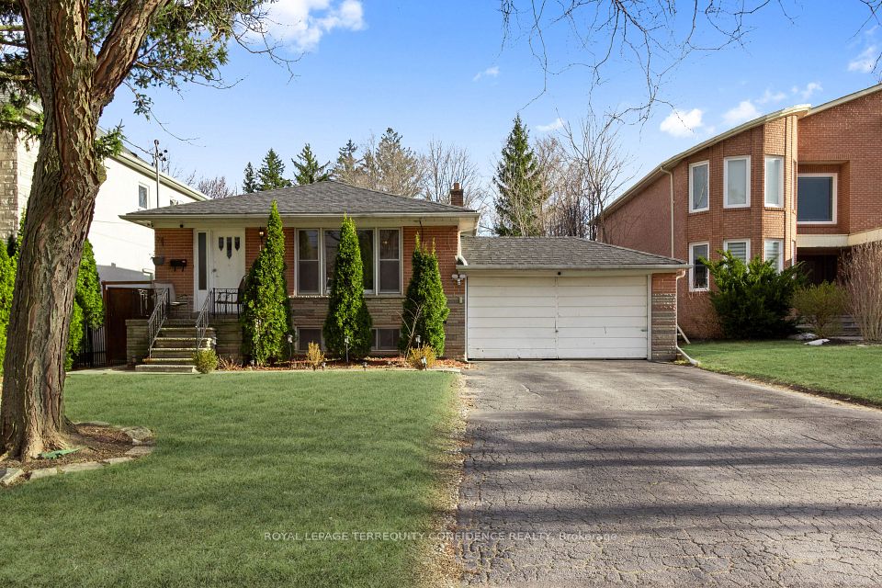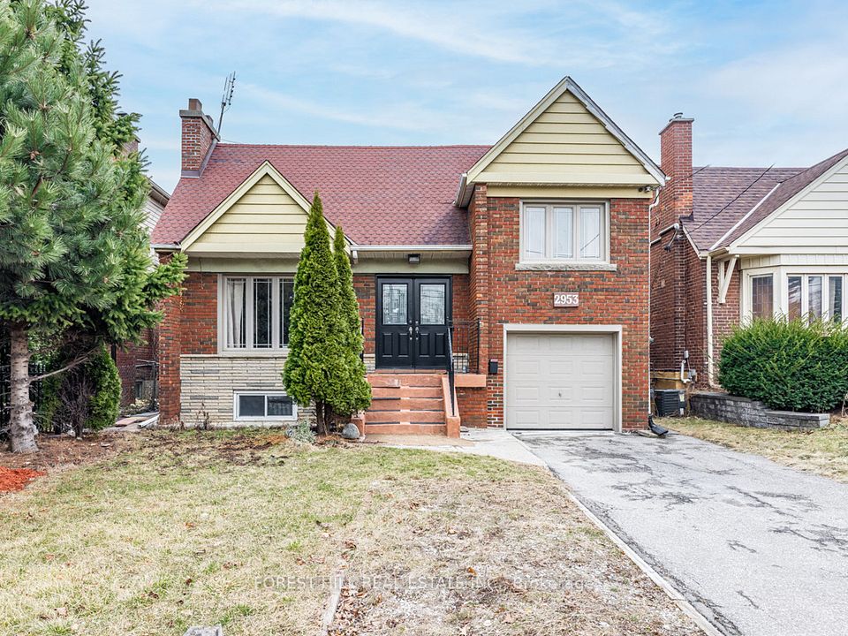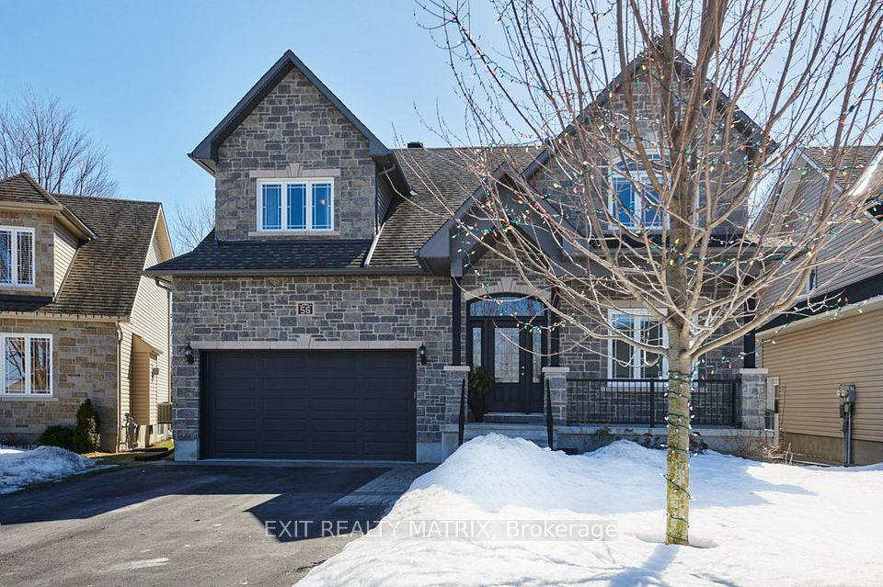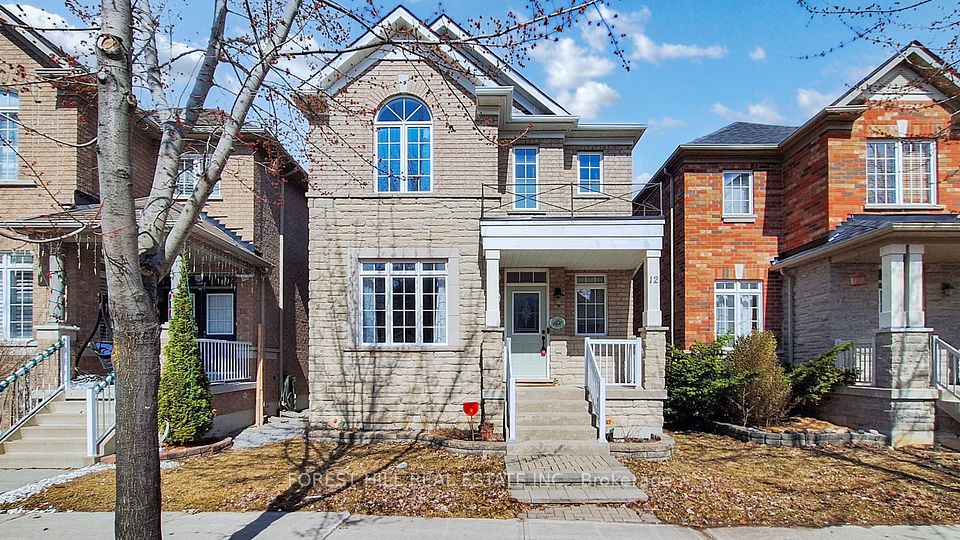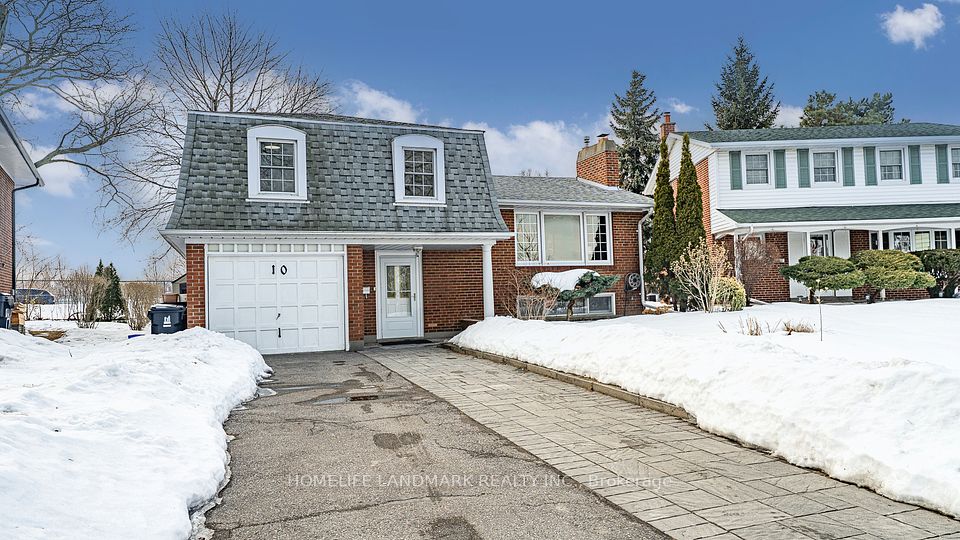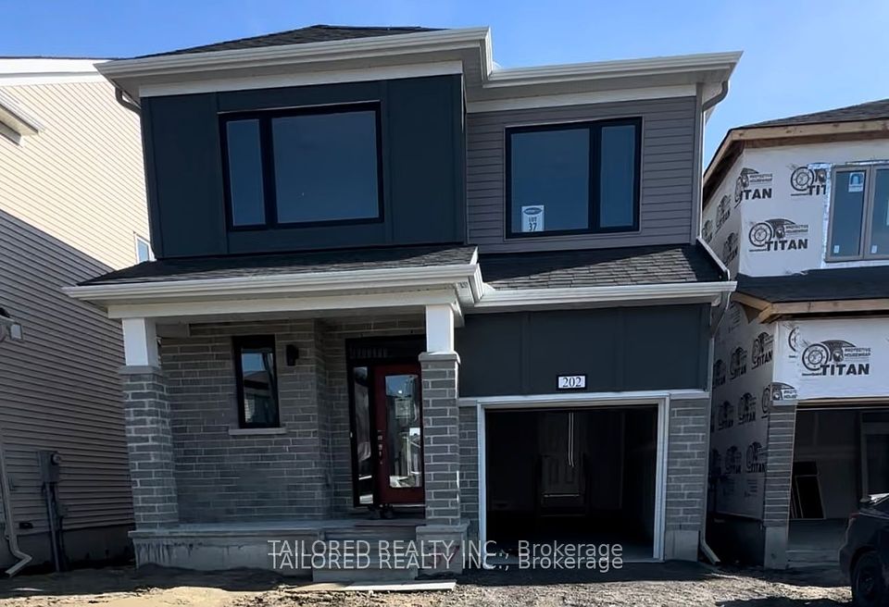$1,369,000
1250 Graham Clapp Avenue, Oshawa, ON L1K 0Y2
Property Description
Property type
Detached
Lot size
N/A
Style
2-Storey
Approx. Area
3000-3500 Sqft
Room Information
| Room Type | Dimension (length x width) | Features | Level |
|---|---|---|---|
| Living Room | 5.18 x 6.66 m | Combined w/Dining, Hardwood Floor, Open Concept | Main |
| Dining Room | 5.18 x 6.66 m | Combined w/Living, Hardwood Floor, Open Concept | Main |
| Library | 3.66 x 2.6 m | Hardwood Floor, Window, Separate Room | Main |
| Kitchen | 4 x 3 m | Centre Island, Stainless Steel Appl, Stone Counters | Main |
About 1250 Graham Clapp Avenue
Experience Tribute-Built Luxurious Living In This Upgraded & Modified Layout Detached Home. 3264 Sq.ft. Situated On A Beautiful Lot In One Of Durham's Most Sought-After Communities. This Home's 9'Ft Ceiling On Main & 2nd Floor Boasts An Open Floor To Ceiling Concept Design That Seamlessly Flows W/ Builder's Modified Layout In Kitchen, Living & Dining Area. Featuring Brand New Hardwood Floors Throughout Main, A Chef's Dream Kitchen With A Large Centre Island, Brand New Quartz Counters, Brand New Upgraded Pot Lights, Gas Fireplace, & S/S Appliances. Brand New Staircase Leads To 4 Very Spacious Bedrooms. Every Bedroom have their own ensuite or semi-ensuite. Large Den. Take Advantage Of The Convenience Of 2 Walk-In Closet In The Master, Main Floor Laundry, & Garage Direct Access. No Sidewalk Allows Parking For 6 Cars. Plus, Walking Distance To French Immersion, Catholic & Other Public Schools. Mins To Hwy 407 & 401. Close By Durham College, Ontario Tech University & Go Station. Don't Miss Out On This Extraordinary Opportunity To Live In Luxury - Come See This Gorgeous Home Today! Move in Condition! **EXTRAS** S/S Fridge, S/S Stove, B/I Dishwasher, Washer, Dryer, All Elf's, Cac, Garage Door Opener With Remote.
Home Overview
Last updated
Mar 12
Virtual tour
None
Basement information
Full
Building size
--
Status
In-Active
Property sub type
Detached
Maintenance fee
$N/A
Year built
--
Additional Details
Price Comparison
Location

Shally Shi
Sales Representative, Dolphin Realty Inc
MORTGAGE INFO
ESTIMATED PAYMENT
Some information about this property - Graham Clapp Avenue

Book a Showing
Tour this home with Shally ✨
I agree to receive marketing and customer service calls and text messages from Condomonk. Consent is not a condition of purchase. Msg/data rates may apply. Msg frequency varies. Reply STOP to unsubscribe. Privacy Policy & Terms of Service.






