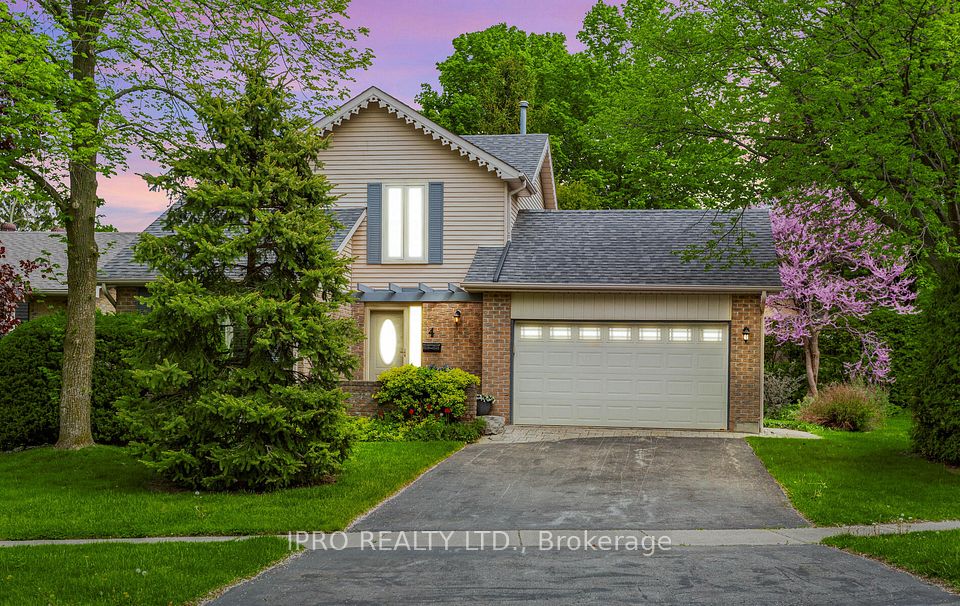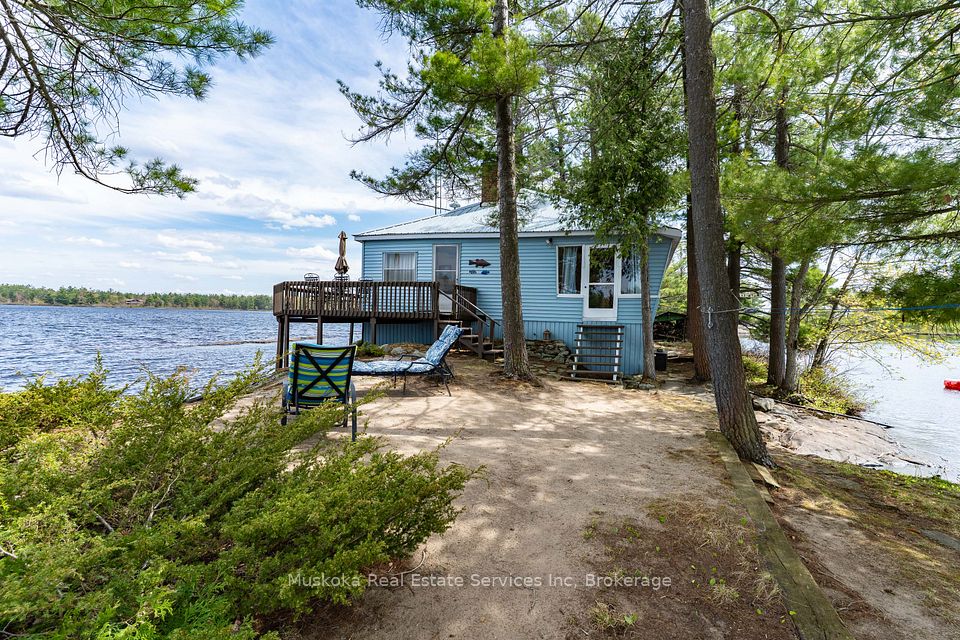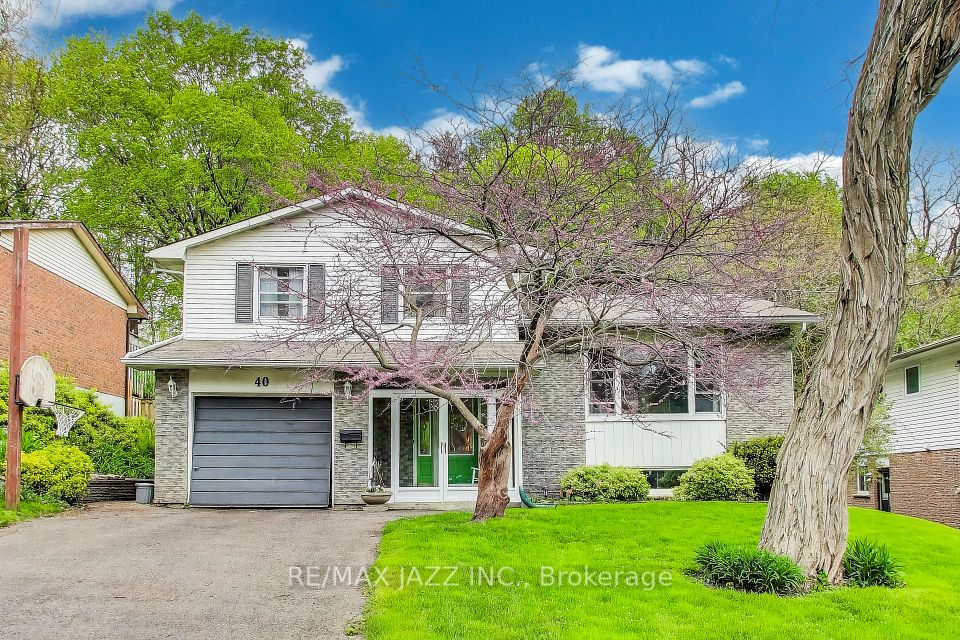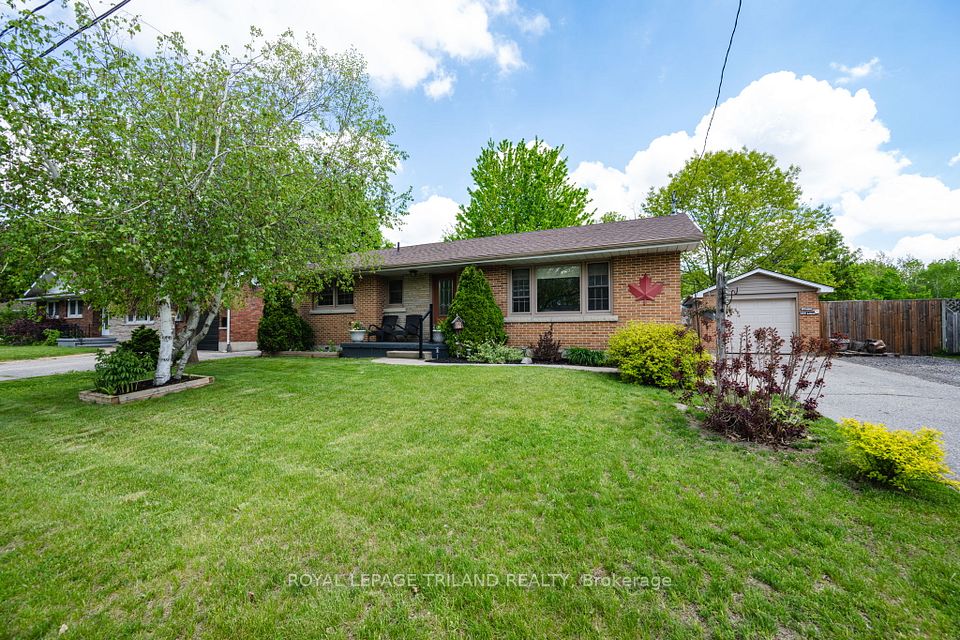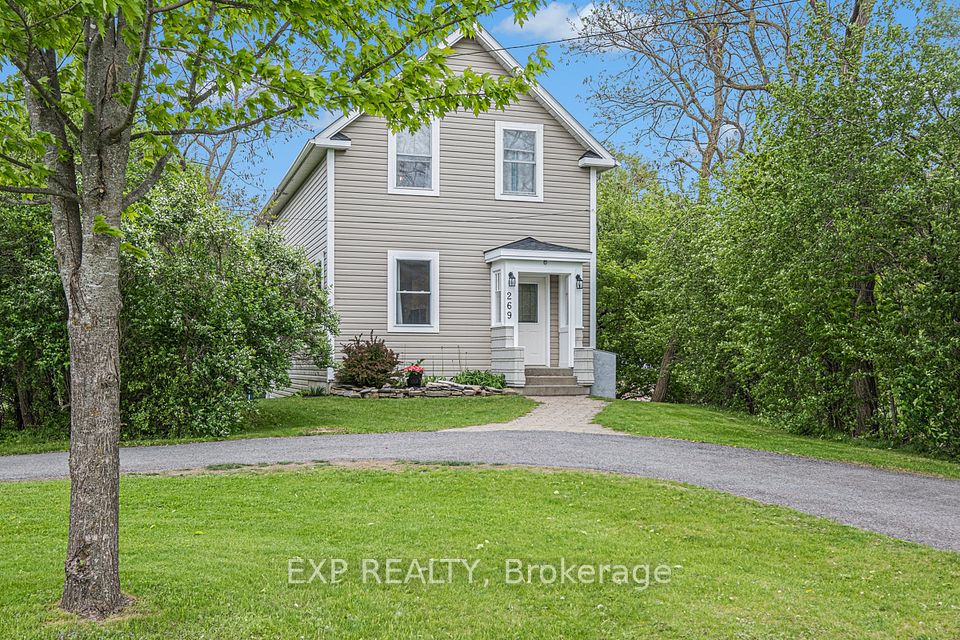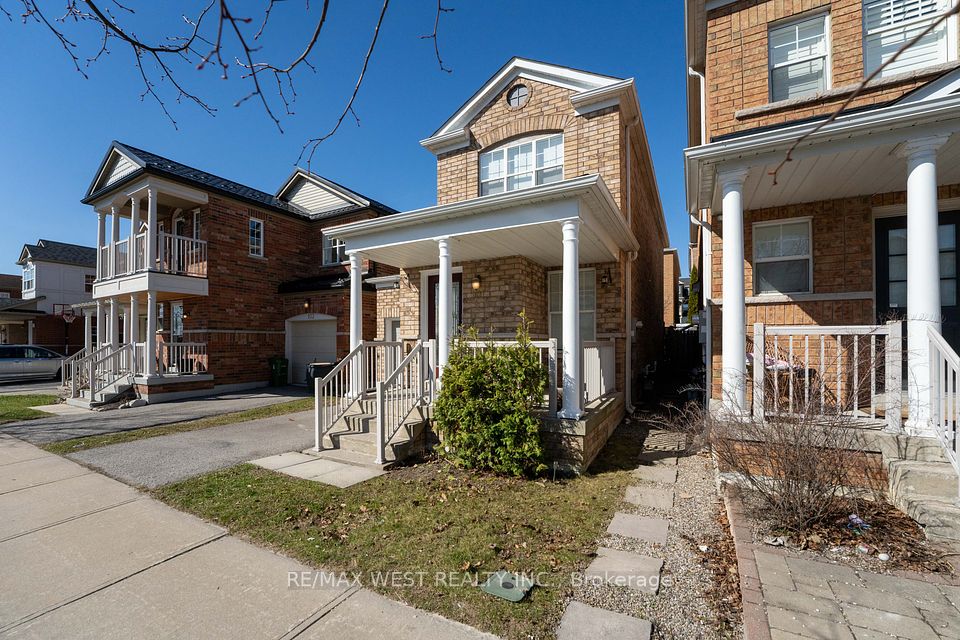$999,999
125 Springview Drive, Brampton, ON L6X 4K3
Property Description
Property type
Detached
Lot size
N/A
Style
2-Storey
Approx. Area
1500-2000 Sqft
Room Information
| Room Type | Dimension (length x width) | Features | Level |
|---|---|---|---|
| Dining Room | 3.05 x 2.68 m | Hardwood Floor, Combined w/Living, Large Window | Main |
| Living Room | 4.02 x 3.23 m | Hardwood Floor, Combined w/Dining, Large Window | Main |
| Family Room | 4.15 x 3.23 m | Hardwood Floor, Fireplace, Large Window | Main |
| Kitchen | 3.84 x 3.05 m | Stainless Steel Appl, Ceramic Floor | Main |
About 125 Springview Drive
Welcome to this stunning detached home with a double garage, perfectly situated in the heart of Brampton West. Enjoy the convenience of being close to all major grocery stores, top-rated schools, and popular malls. This beautifully maintained property features a spacious, renovated backyard complete with a deck and gazebo-ideal for entertaining or relaxing outdoors. Inside, youll find a generous layout with tasteful upgrades throughout. The finished basement offers the perfect lounge area, complete with a bar and a 3-piece washroom, making it a great space for hosting or unwinding. Don't miss out on this incredible opportunity priced to sell and sure to go fast!
Home Overview
Last updated
May 12
Virtual tour
None
Basement information
Partially Finished
Building size
--
Status
In-Active
Property sub type
Detached
Maintenance fee
$N/A
Year built
--
Additional Details
Price Comparison
Location

Angela Yang
Sales Representative, ANCHOR NEW HOMES INC.
MORTGAGE INFO
ESTIMATED PAYMENT
Some information about this property - Springview Drive

Book a Showing
Tour this home with Angela
I agree to receive marketing and customer service calls and text messages from Condomonk. Consent is not a condition of purchase. Msg/data rates may apply. Msg frequency varies. Reply STOP to unsubscribe. Privacy Policy & Terms of Service.






