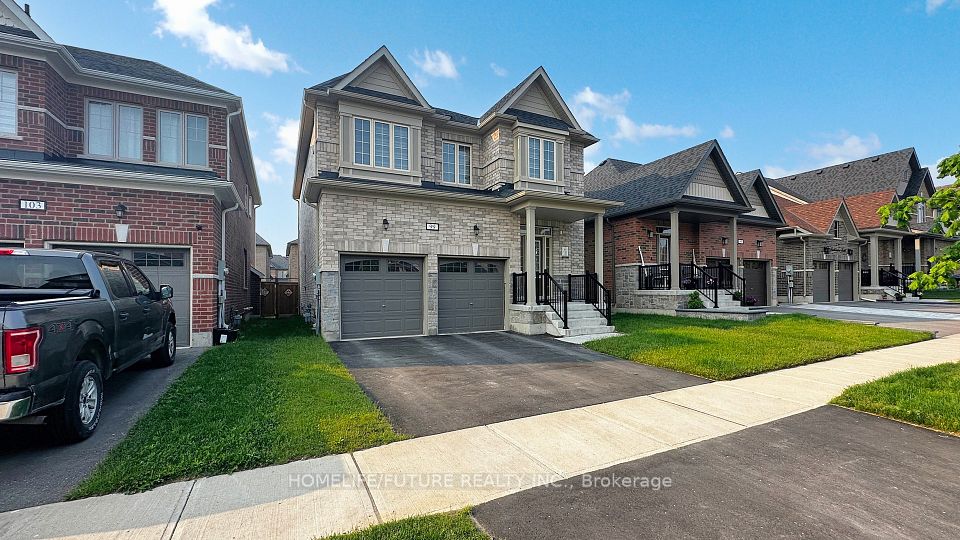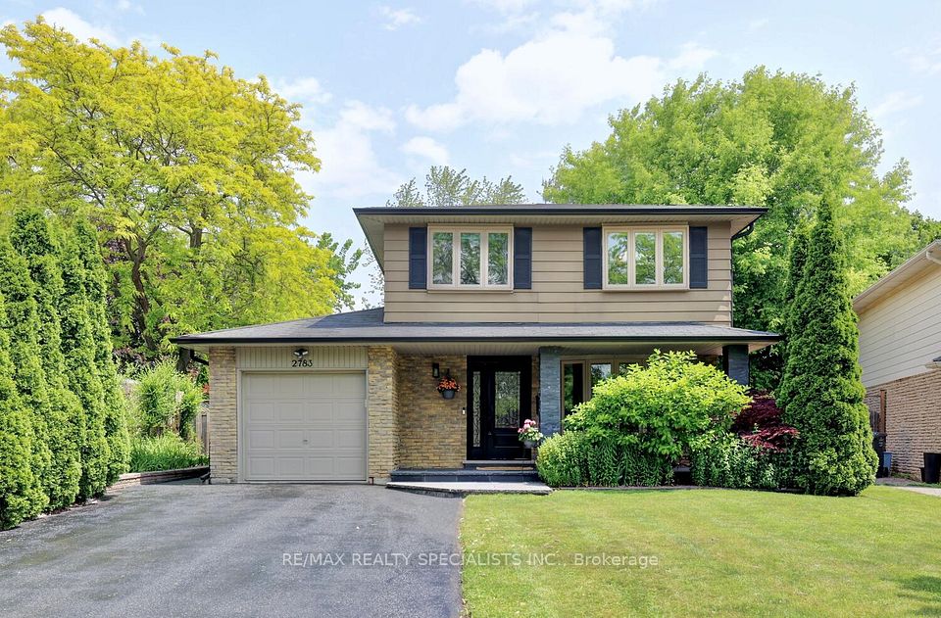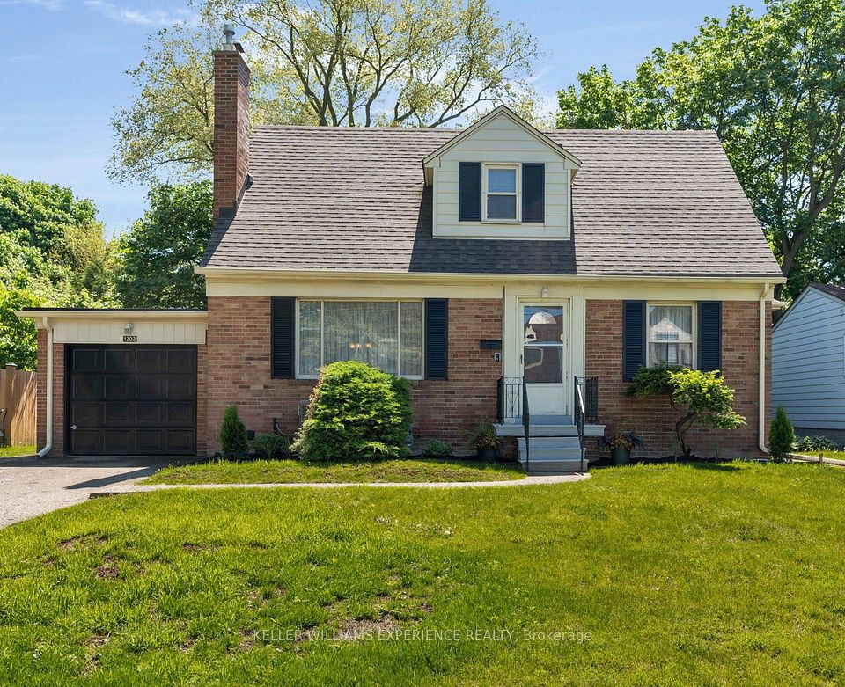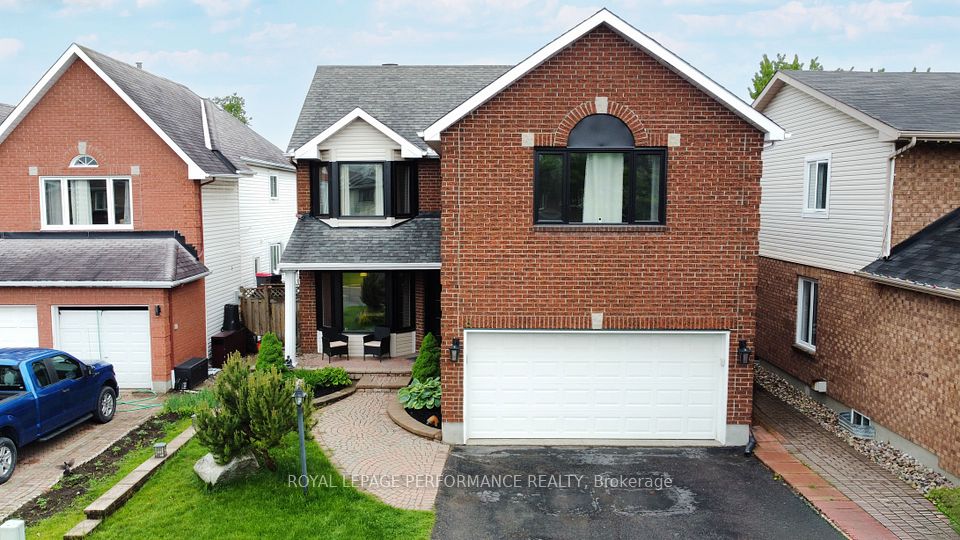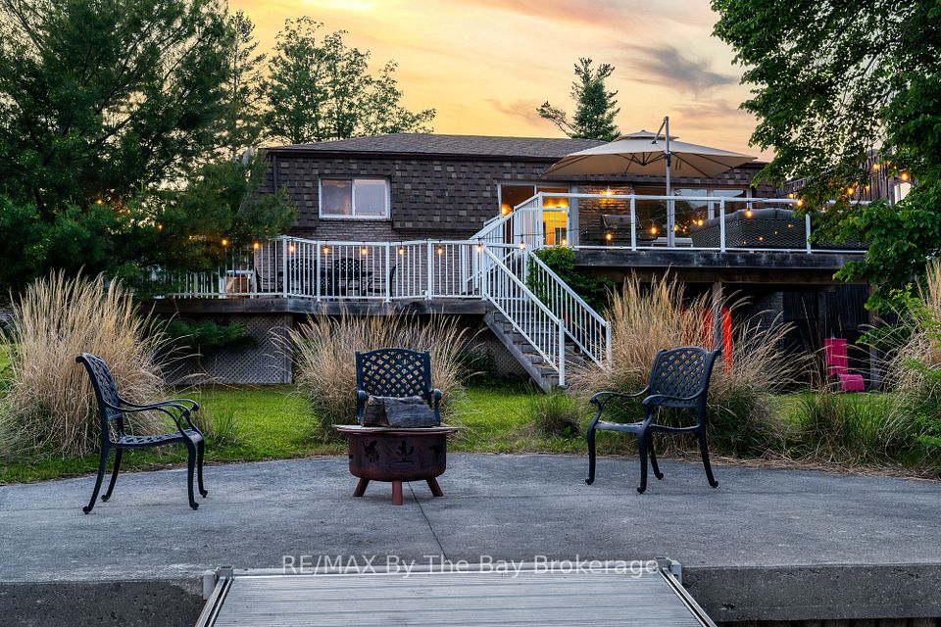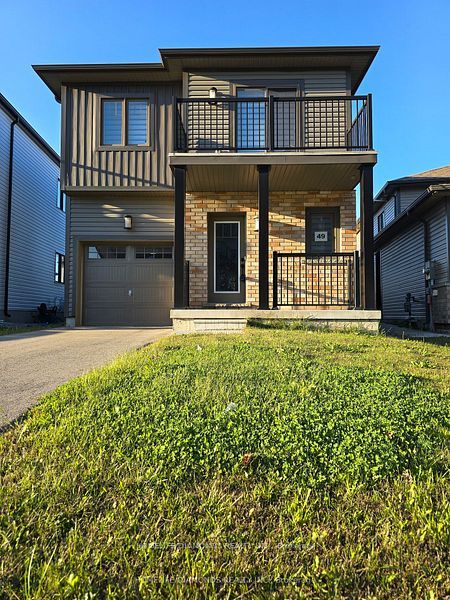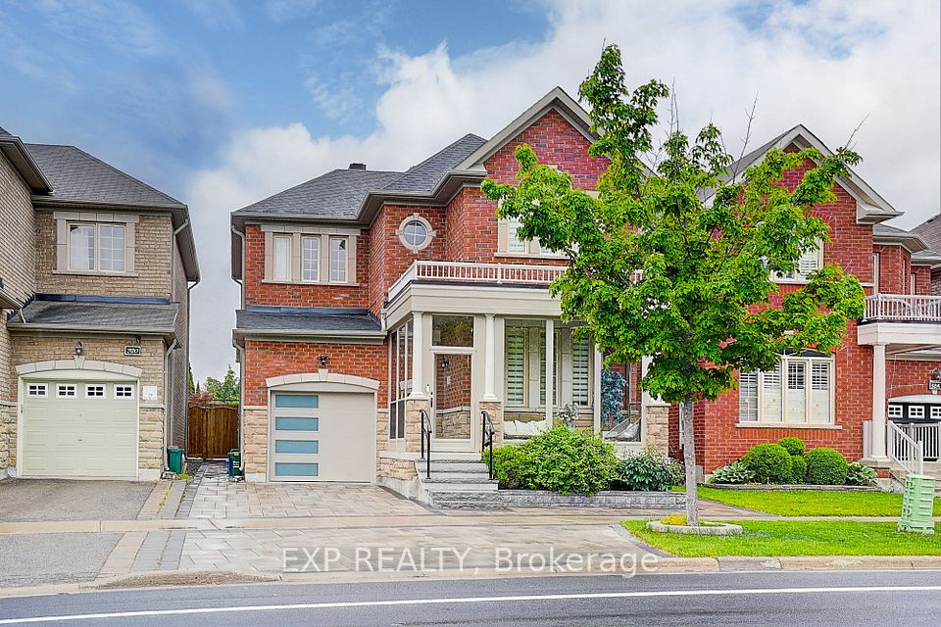$999,999
1249 Wheathill Street, Kingston, ON K7M 0H4
Property Description
Property type
Detached
Lot size
N/A
Style
2-Storey
Approx. Area
2500-3000 Sqft
Room Information
| Room Type | Dimension (length x width) | Features | Level |
|---|---|---|---|
| Living Room | N/A | N/A | Main |
| Dining Room | N/A | N/A | Main |
| Kitchen | N/A | N/A | Main |
| Primary Bedroom | N/A | N/A | Second |
About 1249 Wheathill Street
This lovely and sophisticated 4 bed, 4 bath 2020 built 2-storey home offers a perfect blend of modern features and a convenient central city location! On the open-concept main floor, you'll find a stunning kitchen with quartz countertops, a walk-in pantry, and a large centre island overlooking the living room and dining area with a walk-out to the backyard. The main floor also features a powder room and a versatile office or den-perfect for working from home or as quiet retreat. Upstairs, the private and spacious primary bedroom suite boasts closets-including a walk-in-and a luxurious 5-piece ensuite. The upper level also includes two additional bathrooms-a 4-piece and a 3-piece, along with three more generously sized bedrooms and a convenient laundry room. Enjoy the comfort and ease of no carpet on the second floor. Located close to parks, schools, shopping, restaurants, and more, this home has everything your family could want or need!
Home Overview
Last updated
May 27
Virtual tour
None
Basement information
Unfinished
Building size
--
Status
In-Active
Property sub type
Detached
Maintenance fee
$N/A
Year built
--
Additional Details
Price Comparison
Location

Angela Yang
Sales Representative, ANCHOR NEW HOMES INC.
MORTGAGE INFO
ESTIMATED PAYMENT
Some information about this property - Wheathill Street

Book a Showing
Tour this home with Angela
I agree to receive marketing and customer service calls and text messages from Condomonk. Consent is not a condition of purchase. Msg/data rates may apply. Msg frequency varies. Reply STOP to unsubscribe. Privacy Policy & Terms of Service.
