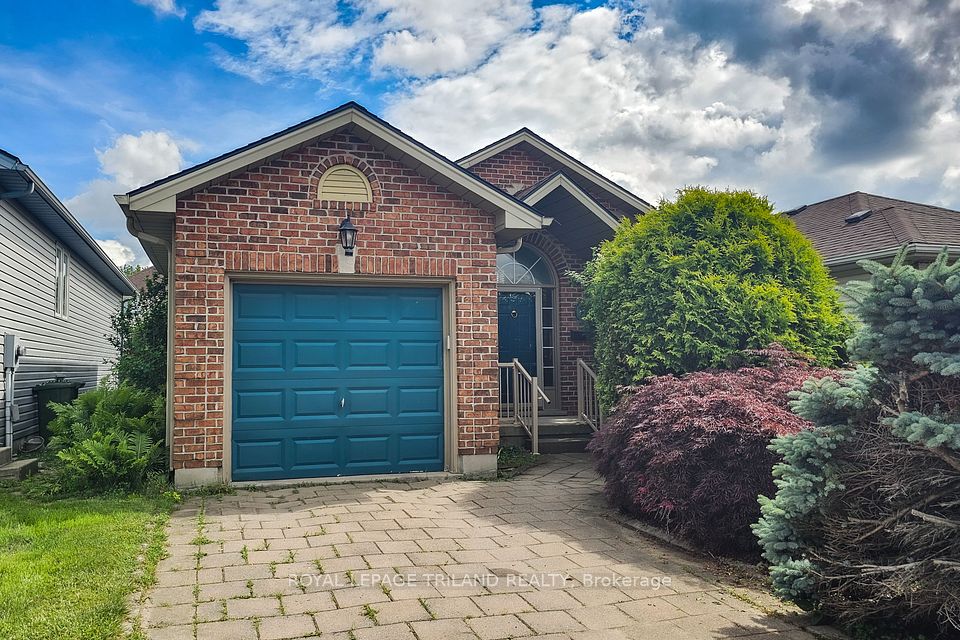$984,900
1248 Sycamore Drive, Burlington, ON L7M 1G9
Property Description
Property type
Detached
Lot size
< .50
Style
Backsplit 3
Approx. Area
1100-1500 Sqft
Room Information
| Room Type | Dimension (length x width) | Features | Level |
|---|---|---|---|
| Living Room | 5.4 x 3.66 m | Wood, Gas Fireplace, Bay Window | Main |
| Dining Room | 3.59 x 3.18 m | Wood | Main |
| Kitchen | 3.56 x 3.38 m | Tile Floor | Main |
| Primary Bedroom | 3.69 x 3.44 m | Sliding Doors, W/O To Deck | Upper |
About 1248 Sycamore Drive
This very attractive well maintained detached backsplit, on a quiet court, has beautiful landscaped fully fenced backyard with 10ft deep rectangular swimming pool with diving board, grass area and patio for entertaining. There have been many updates to the property over the years including, Windows (1995), roof shingles (2015), paving (2021), furnace (2019), pool solar blanket (2022), pool liner (2024), pool pump(2019). On the main level there is an entrance foyer with double closet, a large open plan 'L' shaped living room/dining room with gas fireplace and wooden flooring, and an eat-in kitchen with oak cabinets and tiled flooring. On the upper level there are 3 bedrooms; the primary bedroom has a double closet and sling patio doors with an amazing view out to a small deck leading down to the back yard. There is also a 4 piece bathroom. The basement level has a huge crawl space which is excellent for storage, and a large recreation room, 3 piece bathroom, utility room and separate laundry closet with laundry sink. There is a carport and driveway providing parking for approx. 3 cars. Located close to schools, parks, shops and local transit. This property is in ready to move in condition. Don't miss out on the opportunity to own this gorgeous home!
Home Overview
Last updated
Jul 15
Virtual tour
None
Basement information
Finished, Full
Building size
--
Status
In-Active
Property sub type
Detached
Maintenance fee
$N/A
Year built
2025
Additional Details
Price Comparison
Location

Angela Yang
Sales Representative, ANCHOR NEW HOMES INC.
MORTGAGE INFO
ESTIMATED PAYMENT
Some information about this property - Sycamore Drive

Book a Showing
Tour this home with Angela
By submitting this form, you give express written consent to Dolphin Realty and its authorized representatives to contact you via email, telephone, text message, and other forms of electronic communication, including through automated systems, AI assistants, or prerecorded messages. Communications may include information about real estate services, property listings, market updates, or promotions related to your inquiry or expressed interests. You may withdraw your consent at any time by replying “STOP” to text messages or clicking “unsubscribe” in emails. Message and data rates may apply. For more details, please review our Privacy Policy & Terms of Service.






