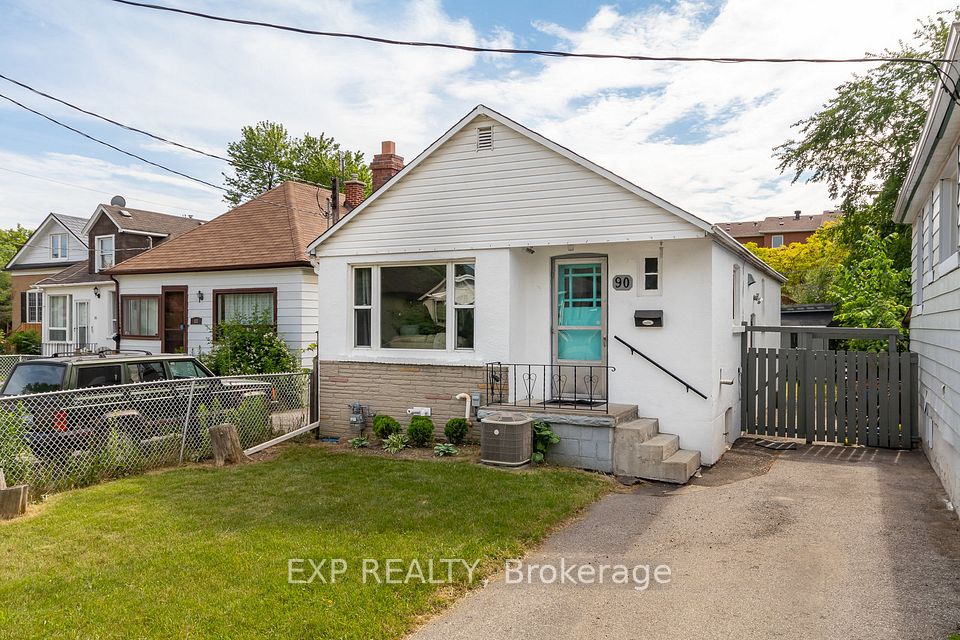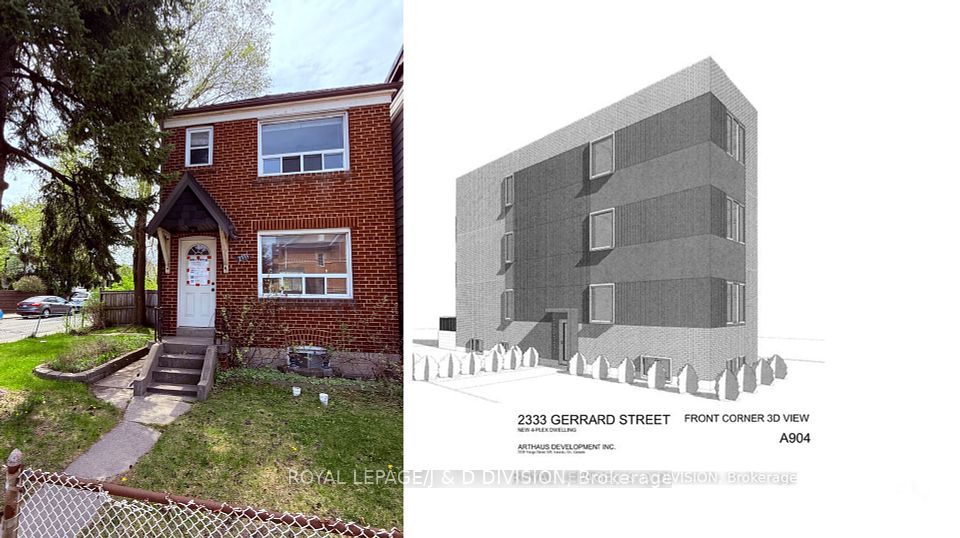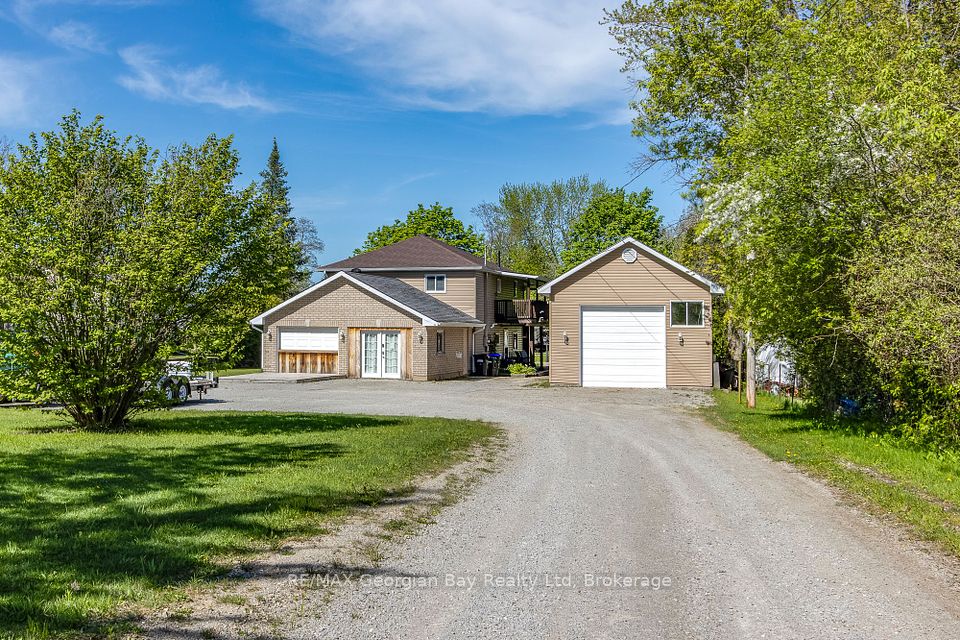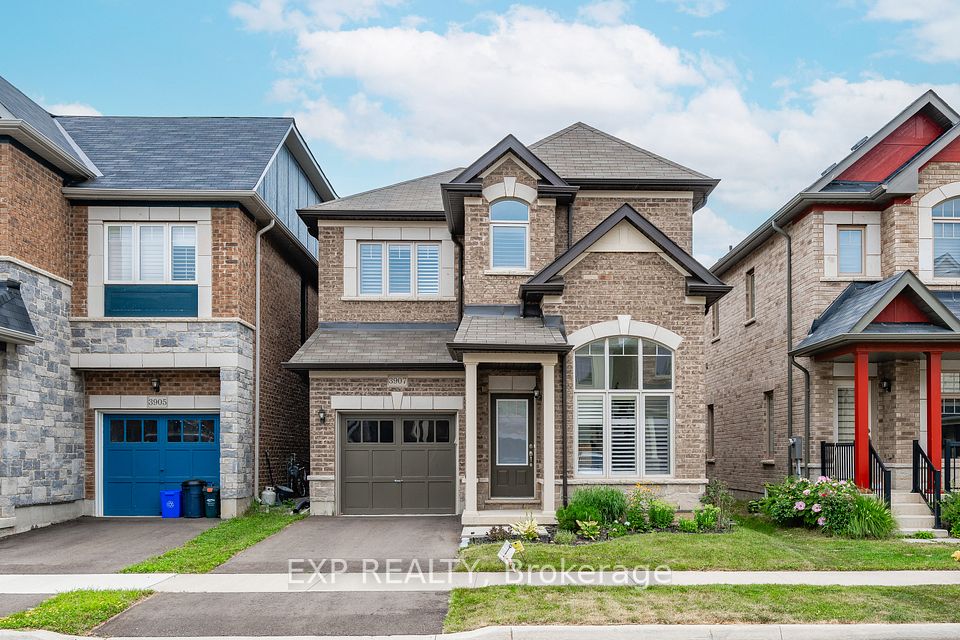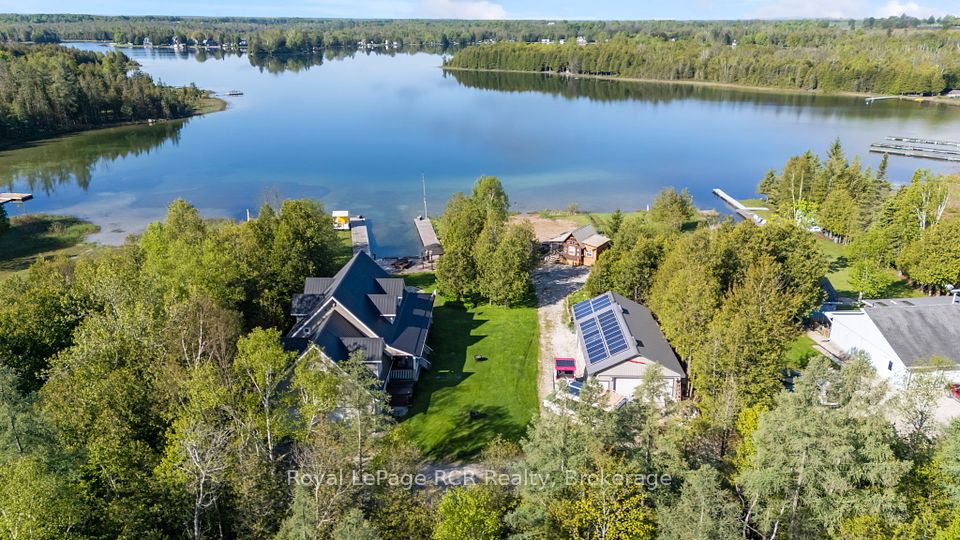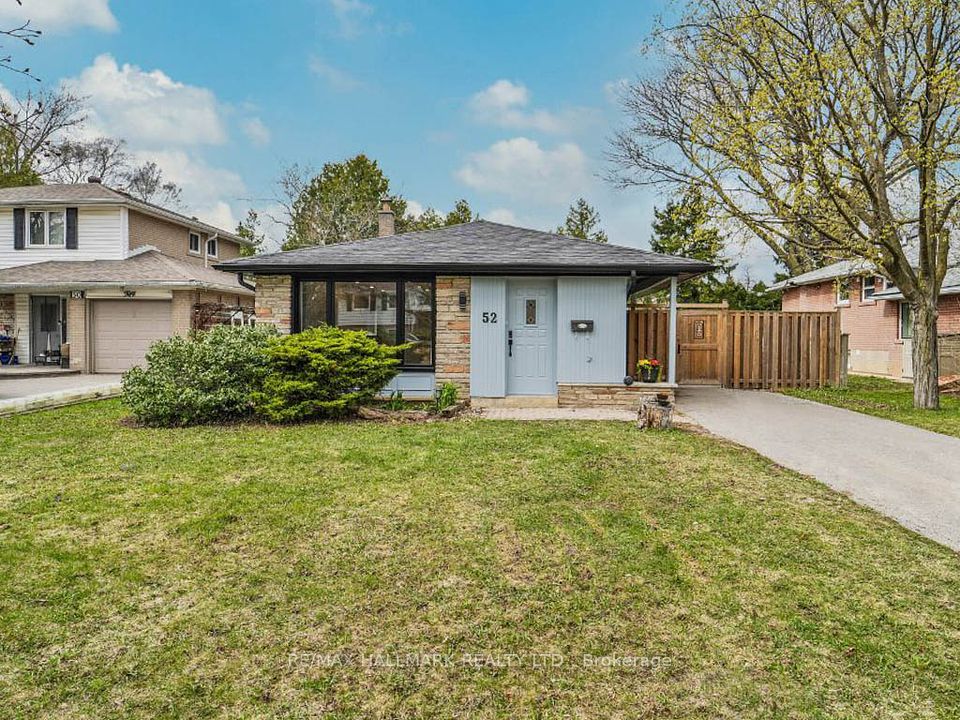$1,399,000
1245 Hammond Street, Burlington, ON L7S 2E4
Property Description
Property type
Detached
Lot size
< .50
Style
2-Storey
Approx. Area
2000-2500 Sqft
Room Information
| Room Type | Dimension (length x width) | Features | Level |
|---|---|---|---|
| Kitchen | 3.32 x 4.97 m | Marble Floor, California Shutters | Main |
| Living Room | 3.56 x 8.33 m | Hardwood Floor, California Shutters | Main |
| Dining Room | N/A | California Shutters, Marble Floor | Main |
| Bathroom | N/A | 2 Pc Bath | Main |
About 1245 Hammond Street
Gorgeous 3 bed, 3.5 bath home with many upgraded quality finishes. Main floor w/natural marble tile, pot lights, hardwood stair cases, hardwood floors and California shutters throughout. Custom Kitchen with Quartz Waterfall Island, Gas stove and SS appliances, main floor laundry w/side dr entry & convenient Garage door entry. Primary Bedroom w/ensuite & WIC, 2nd flr Family Room w/gas fireplace. Finished Lower lvl with high ceilings, 3 pc bath, 2nd laundry, Prof. landscaped grounds w/lighting, irrigation system, Salt water pool w/waterfall, heater, Gazebo, Approved legal City variance for higher privacy fence and pavilion. 2 gas hook -ups, Walk distance to downtown Burlington, Spencer Smith park, Maple view mall, schools, Close to Go Train and HWY access
Home Overview
Last updated
1 day ago
Virtual tour
None
Basement information
Finished, Full
Building size
--
Status
In-Active
Property sub type
Detached
Maintenance fee
$N/A
Year built
--
Additional Details
Price Comparison
Location

Angela Yang
Sales Representative, ANCHOR NEW HOMES INC.
MORTGAGE INFO
ESTIMATED PAYMENT
Some information about this property - Hammond Street

Book a Showing
Tour this home with Angela
I agree to receive marketing and customer service calls and text messages from Condomonk. Consent is not a condition of purchase. Msg/data rates may apply. Msg frequency varies. Reply STOP to unsubscribe. Privacy Policy & Terms of Service.






