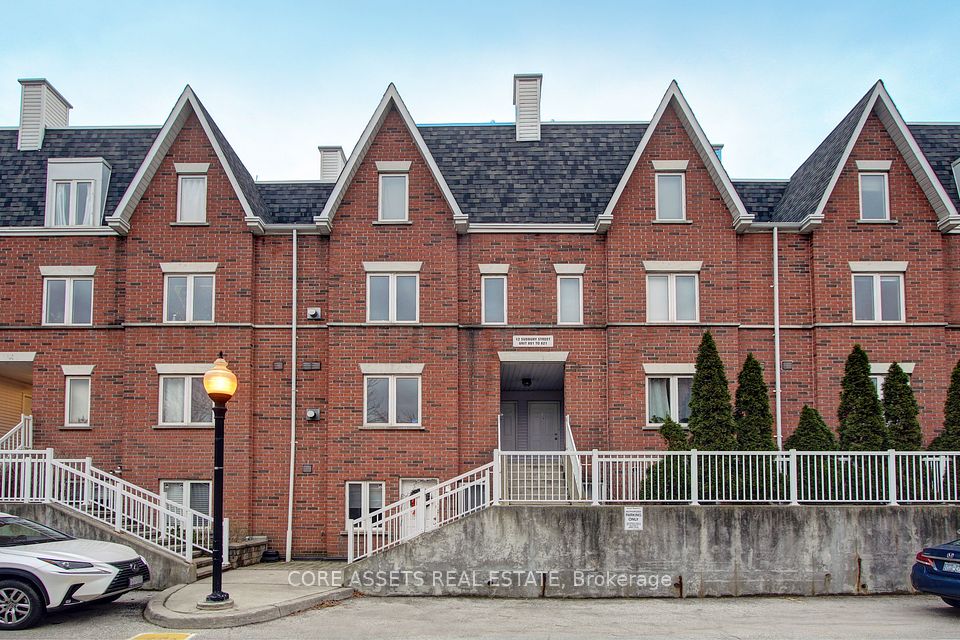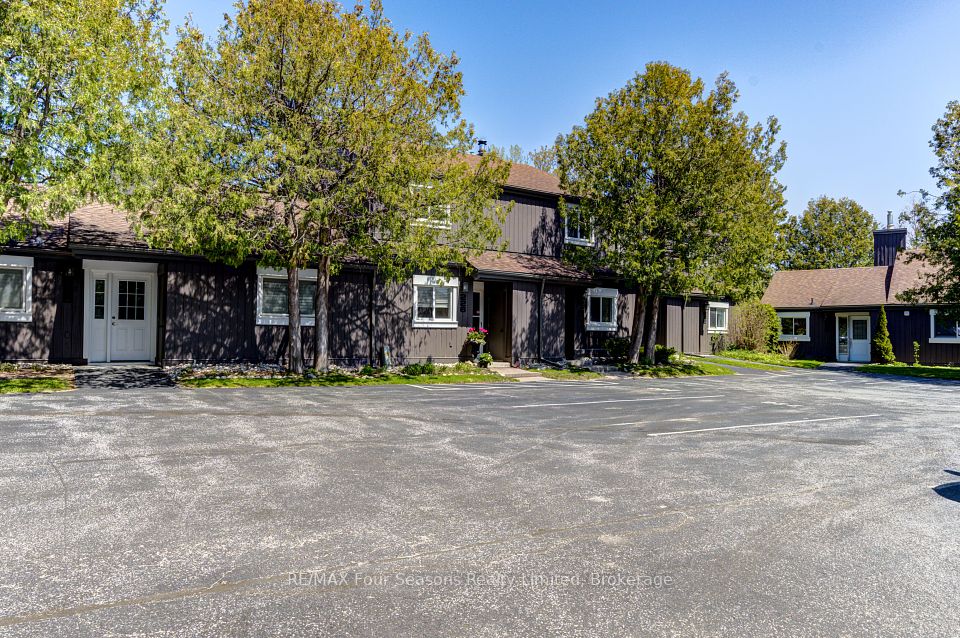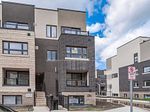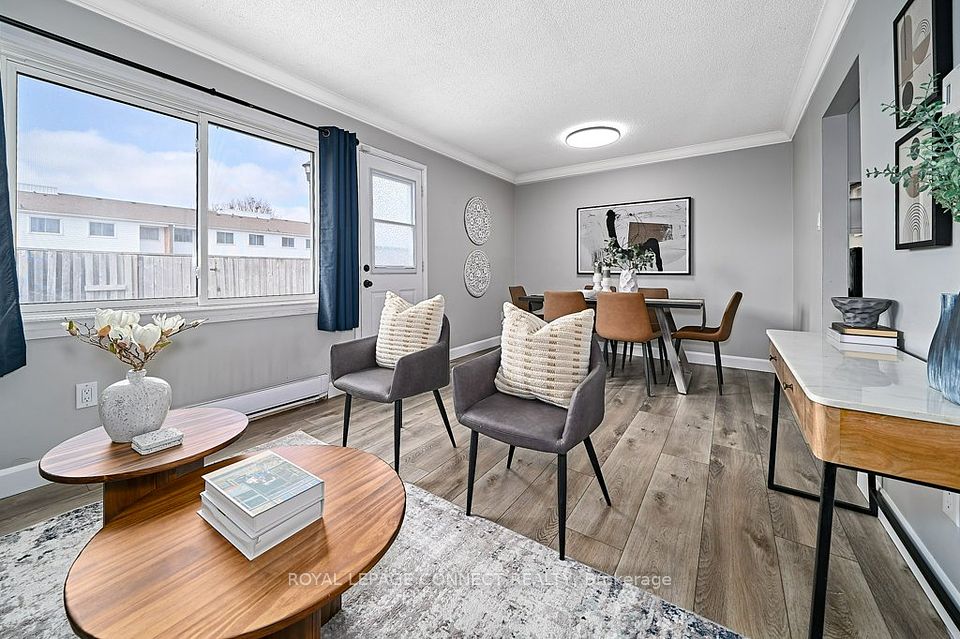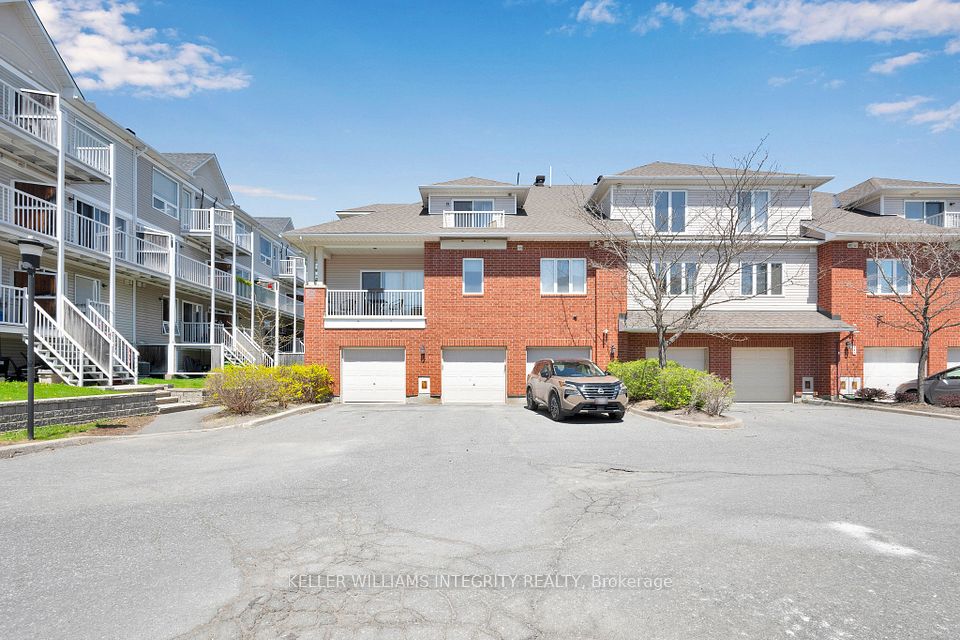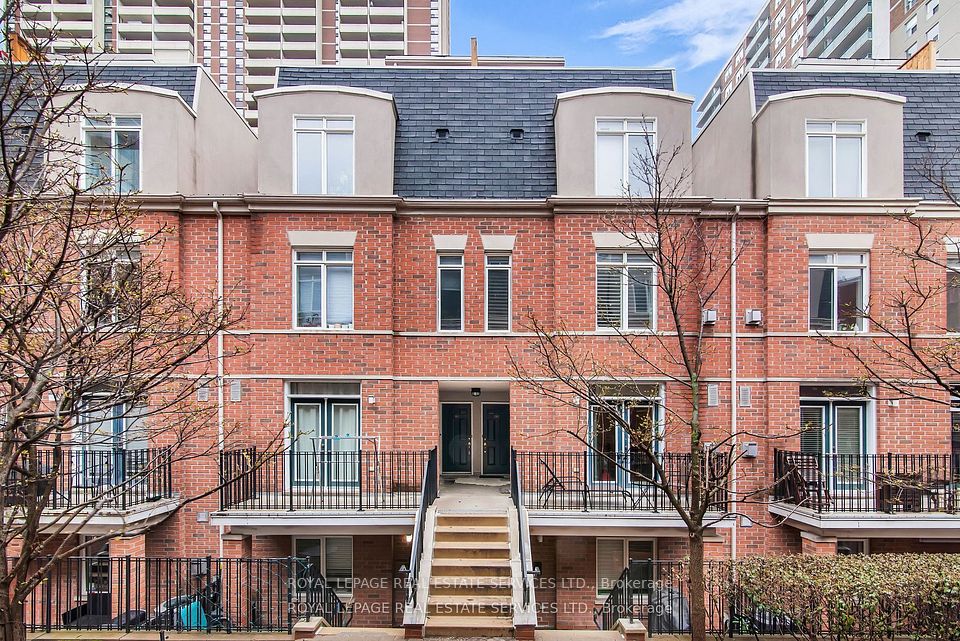$2,350
Last price change 6 days ago
1245 Bayly Street, Pickering, ON L1W 0B5
Property Description
Property type
Condo Townhouse
Lot size
N/A
Style
1 Storey/Apt
Approx. Area
700-799 Sqft
Room Information
| Room Type | Dimension (length x width) | Features | Level |
|---|---|---|---|
| Living Room | 4.6 x 3.56 m | Combined w/Dining, Laminate, W/O To Patio | Ground |
| Dining Room | 4.6 x 3.56 m | Combined w/Living, Laminate, W/O To Patio | Ground |
| Bedroom | 3.53 x 2.8 m | Large Window, Laminate, Double Closet | Ground |
| Den | 2.92 x 2.43 m | Large Window, Laminate | Ground |
About 1245 Bayly Street
Flawless Sophistication Meets Contemporary Comfort in this newly built 1-bedroom plus den condo townhome. Featuring the sought-after Clearwater Model, this residence offers a total of 883 sq ft including 713 sq ft of interior living space and a 170 sq ft private patio. Enjoy floor-to-ceiling windows, premium finishes, and the convenience of dual suite entrances. High-speed unlimited internet and cable are included. Ideally located just minutes from Pickering GO Station, Hwy 401, Frenchmans Bay Waterfront Trail, the new casino, Pickering Town Centre, grocery stores, and restaurants. No carpet in the property (disregard carpet pic in bedroom).
Home Overview
Last updated
6 days ago
Virtual tour
None
Basement information
None
Building size
--
Status
In-Active
Property sub type
Condo Townhouse
Maintenance fee
$N/A
Year built
--
Additional Details
Price Comparison
Location

Angela Yang
Sales Representative, ANCHOR NEW HOMES INC.
MORTGAGE INFO
ESTIMATED PAYMENT
Some information about this property - Bayly Street

Book a Showing
Tour this home with Angela
I agree to receive marketing and customer service calls and text messages from Condomonk. Consent is not a condition of purchase. Msg/data rates may apply. Msg frequency varies. Reply STOP to unsubscribe. Privacy Policy & Terms of Service.







