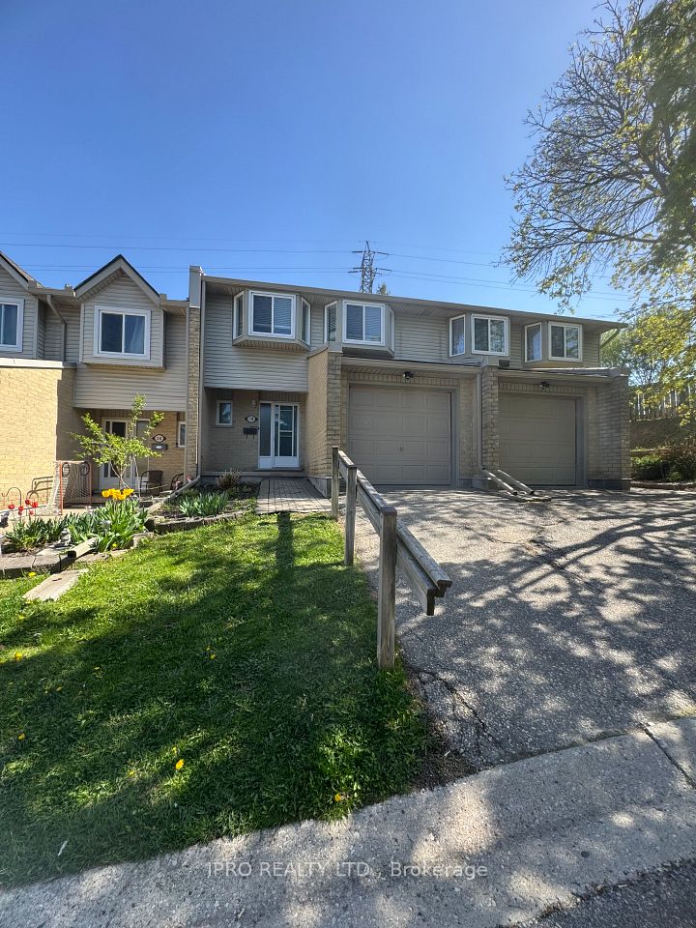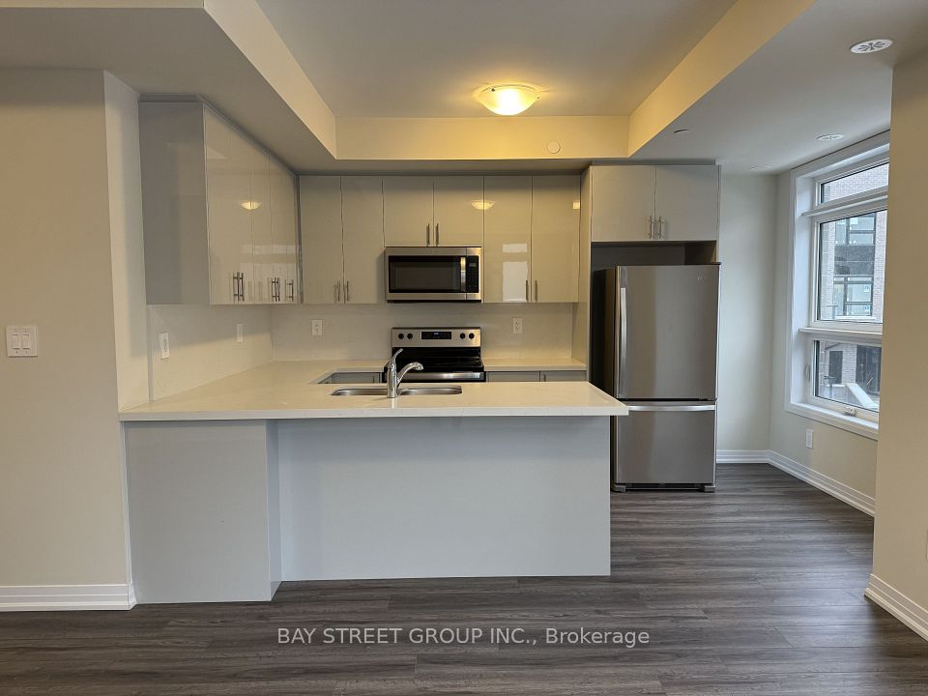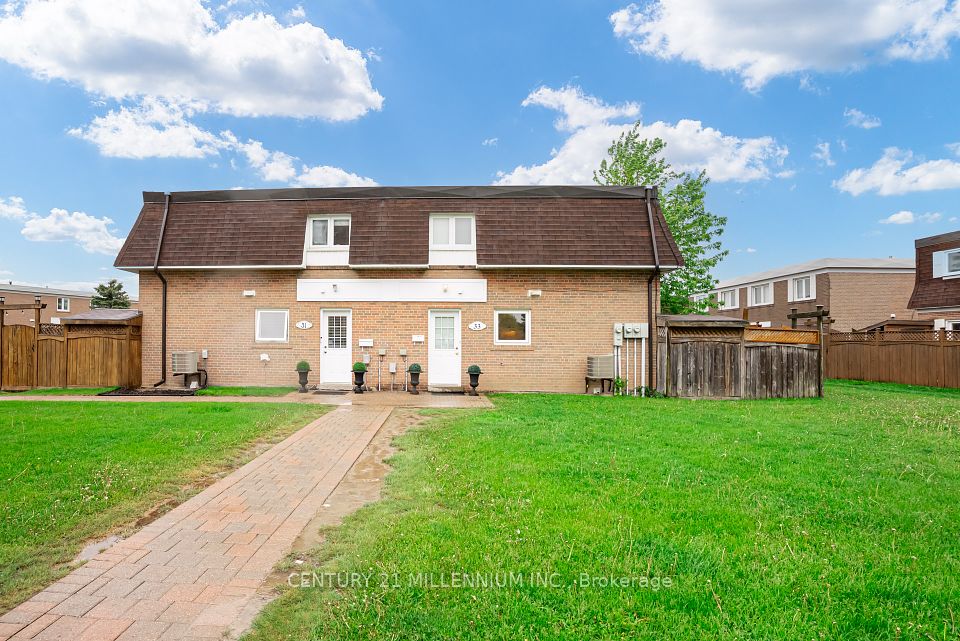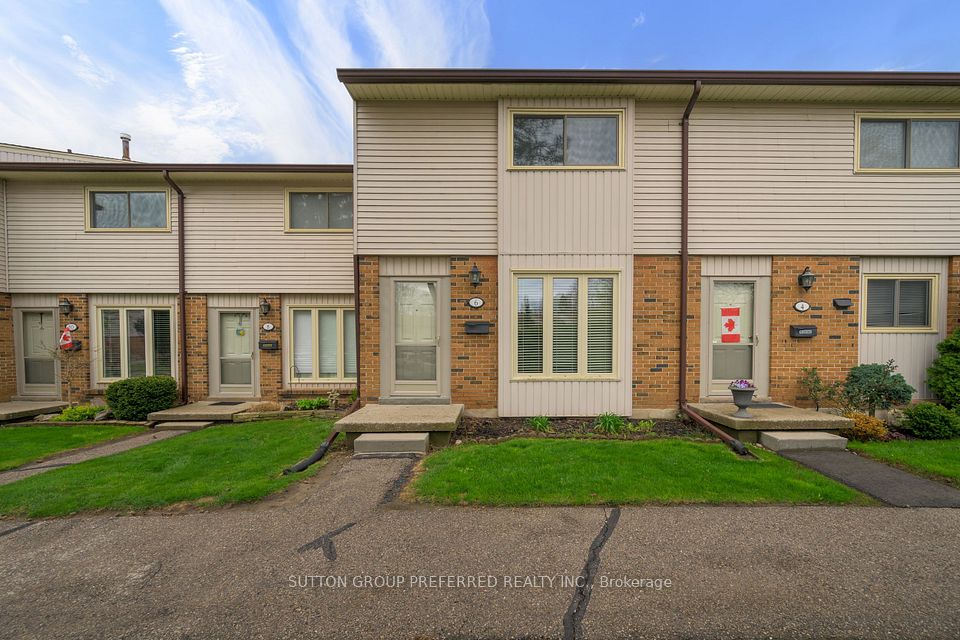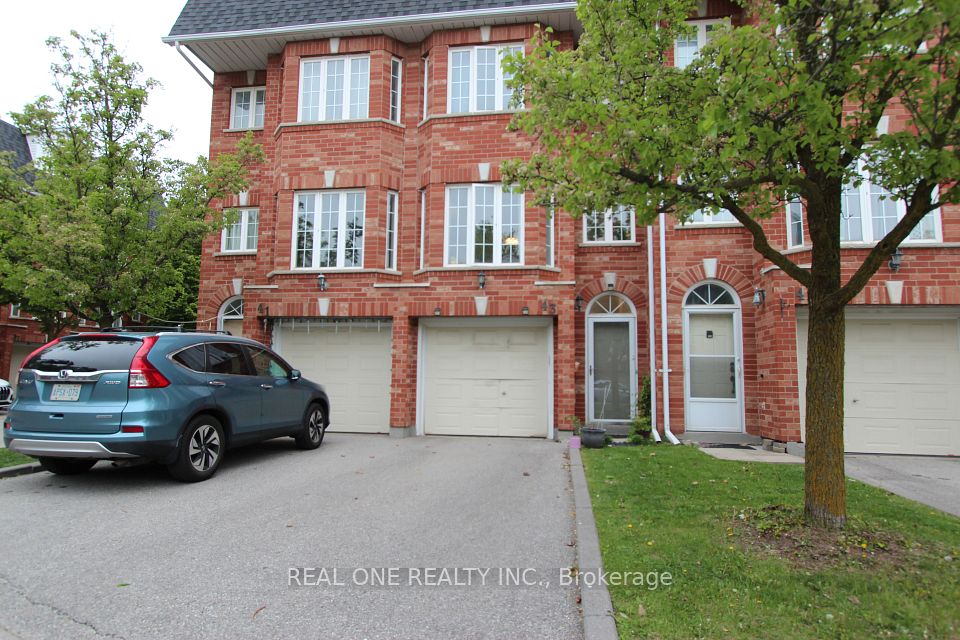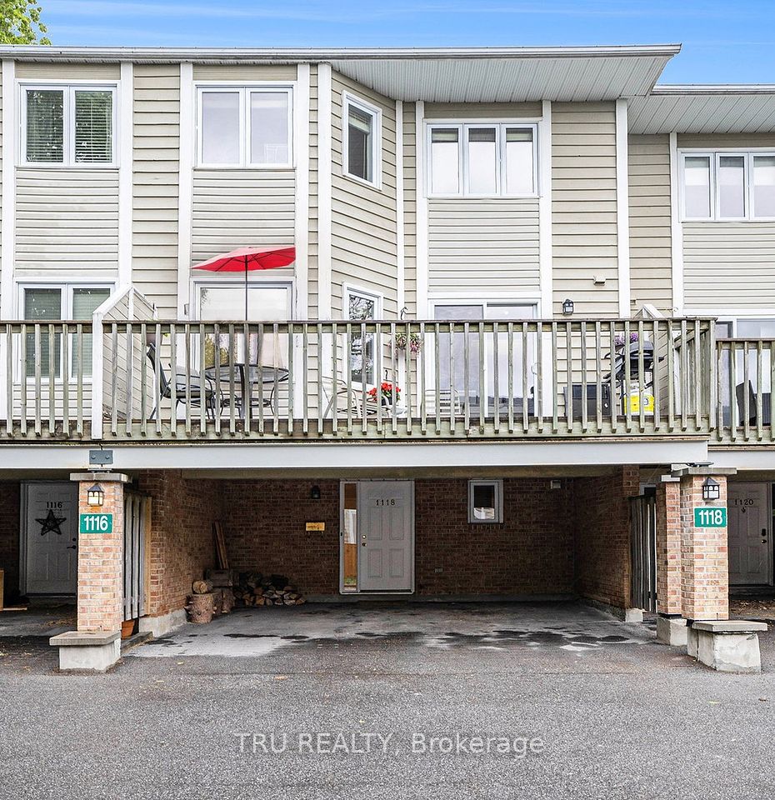$2,700
Last price change May 14
12421 Ninth Line, Whitchurch-Stouffville, ON L4A 1J3
Property Description
Property type
Condo Townhouse
Lot size
N/A
Style
2-Storey
Approx. Area
1200-1399 Sqft
Room Information
| Room Type | Dimension (length x width) | Features | Level |
|---|---|---|---|
| Living Room | 5.3 x 3.29 m | Window, Laminate, Overlooks Dining | Main |
| Dining Room | 5.71 x 3.38 m | Window, Laminate, Overlooks Living | Main |
| Kitchen | 4.21 x 2.84 m | W/O To Patio | Main |
| Foyer | 4.21 x 2.81 m | Tile Floor, Overlooks Living | Main |
About 12421 Ninth Line
In The Heart Of Stouffville, Open Layout. Laminate Floors Throughout New White Kitchen With NewAppliances (2019), Quartz Counters & Back Splash. Amazing Spacious End-Unit Townhouse, W/O To UniquePrivate Yard Area Great For Summer Bbq & Entertaining! Freshly Painted Throughout. Walking Distance ToGo Train, Schools, Day Car, Groceries, Lcbo, Stouffville Area, Community Centre Etc.Visitors Parking AndEasy Access To Public Transportation. Family Friendly Community!
Home Overview
Last updated
May 14
Virtual tour
None
Basement information
None
Building size
--
Status
In-Active
Property sub type
Condo Townhouse
Maintenance fee
$N/A
Year built
--
Additional Details
Price Comparison
Location

Angela Yang
Sales Representative, ANCHOR NEW HOMES INC.
Some information about this property - Ninth Line

Book a Showing
Tour this home with Angela
I agree to receive marketing and customer service calls and text messages from Condomonk. Consent is not a condition of purchase. Msg/data rates may apply. Msg frequency varies. Reply STOP to unsubscribe. Privacy Policy & Terms of Service.






