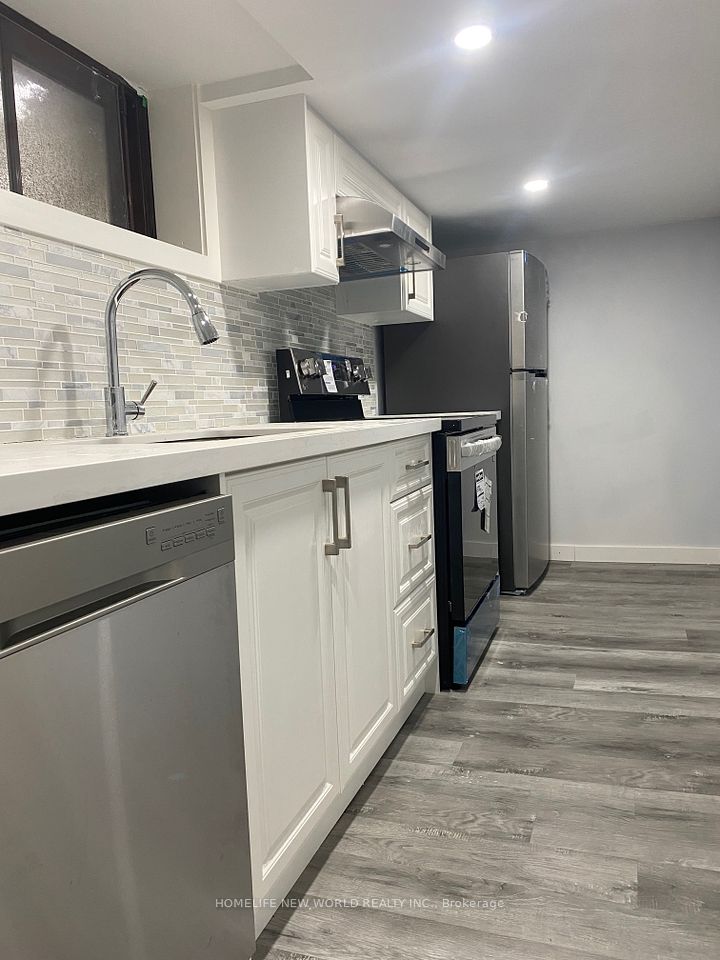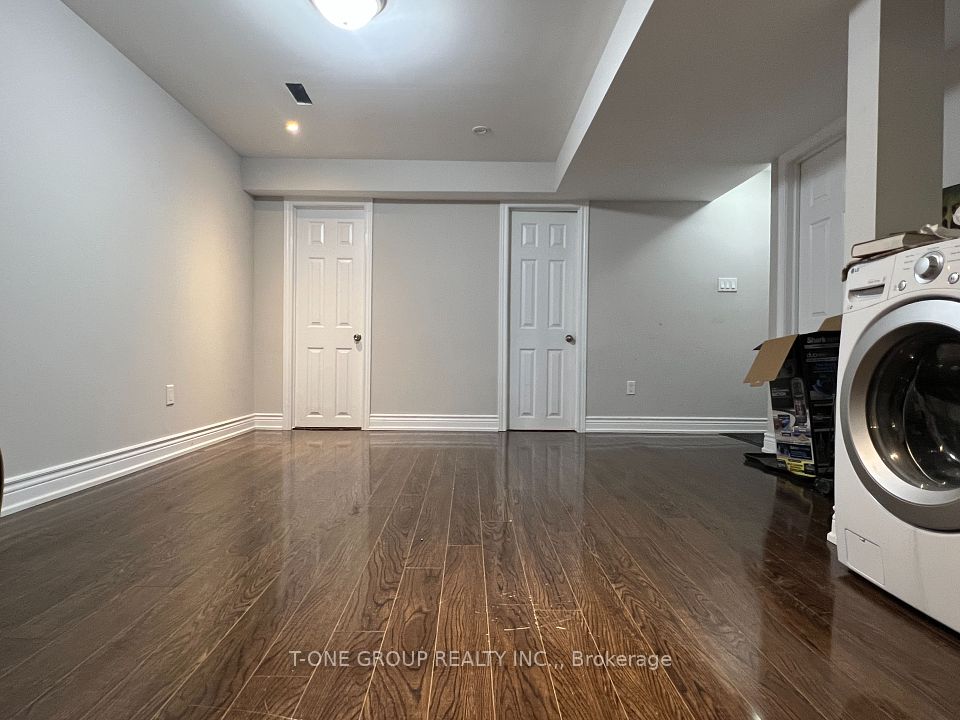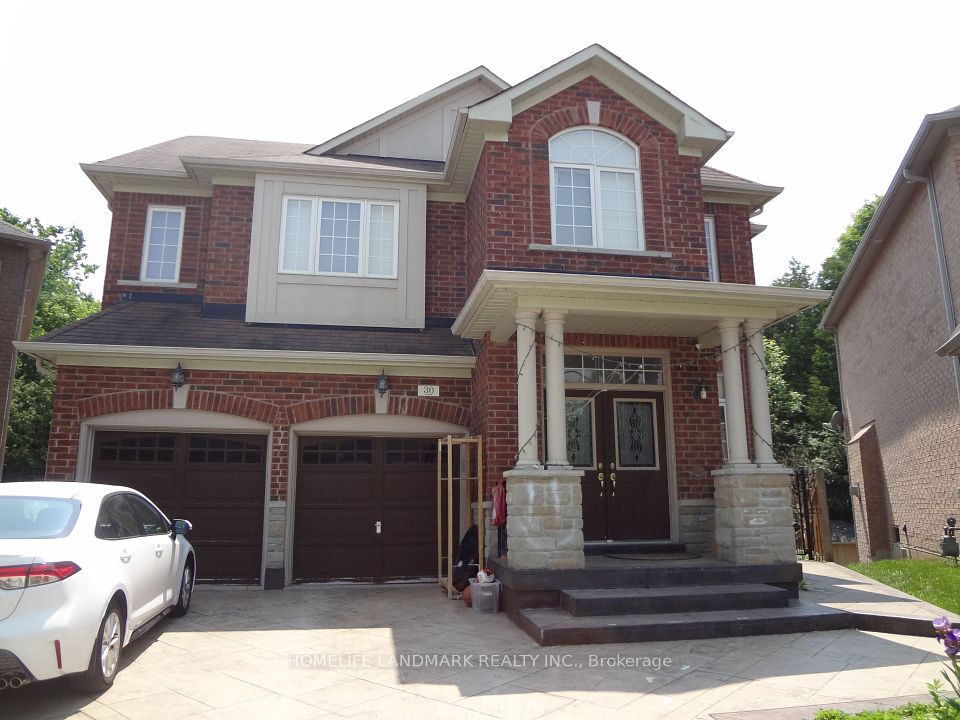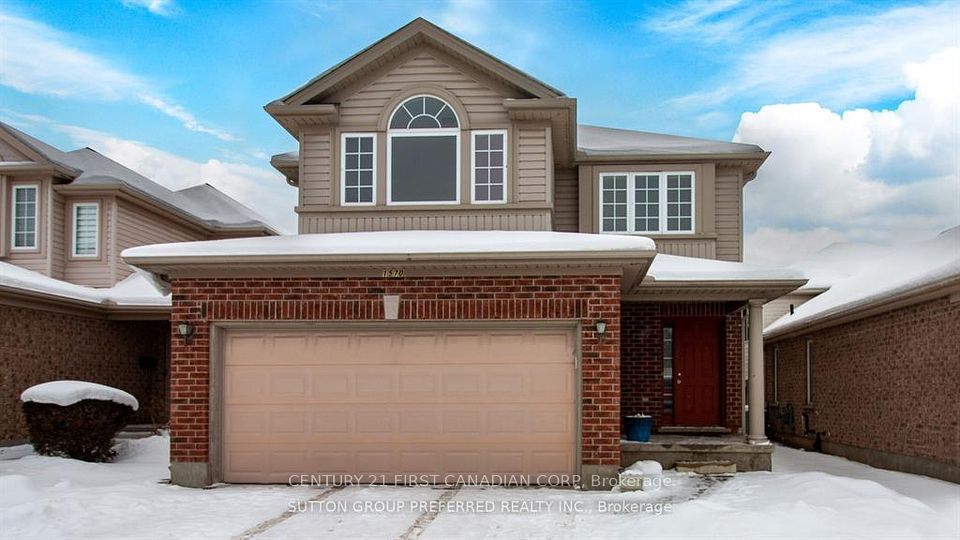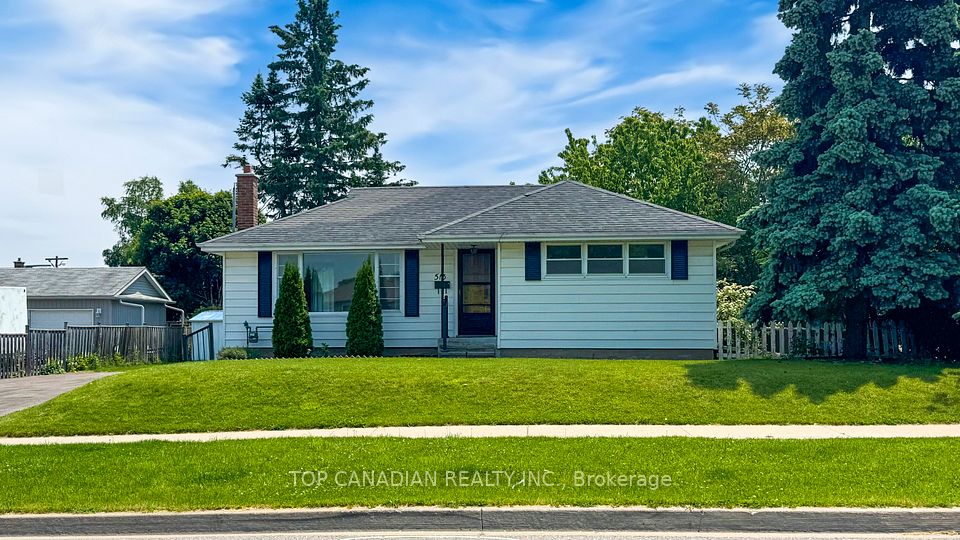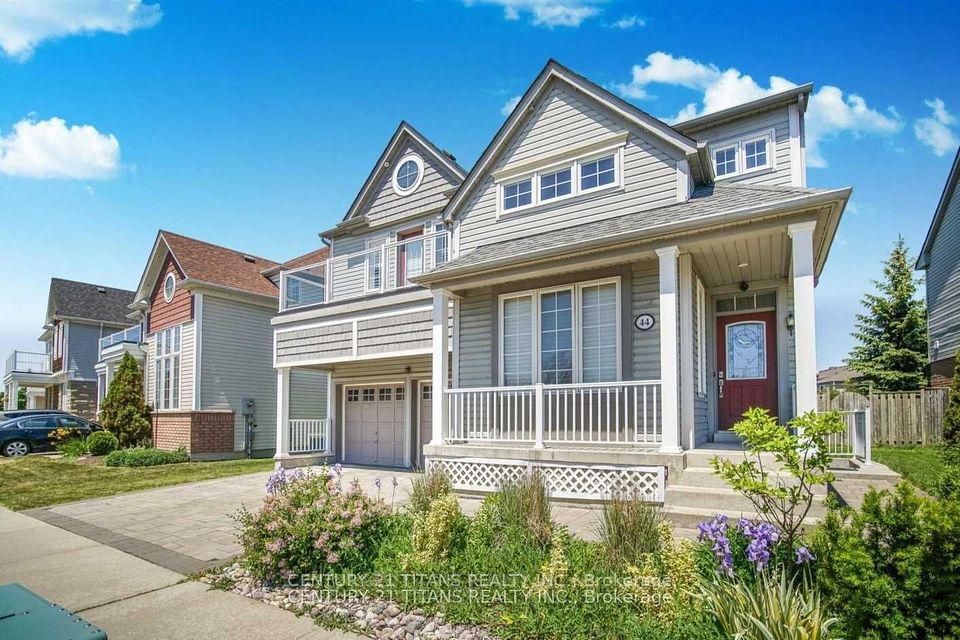$2,266
Last price change May 16
124 Thicketwood Drive, Toronto E08, ON M1J 2A3
Property Description
Property type
Detached
Lot size
N/A
Style
Bungalow
Approx. Area
< 700 Sqft
Room Information
| Room Type | Dimension (length x width) | Features | Level |
|---|---|---|---|
| Living Room | 6.27 x 3.21 m | Broadloom, Window | Basement |
| Kitchen | 3.07 x 2.97 m | Ceramic Floor, Backsplash, Window | Basement |
| Primary Bedroom | 3.89 x 2.99 m | Broadloom, Mirrored Closet, Window | Basement |
| Bedroom 2 | 3.58 x 2.98 m | Broadloom, Mirrored Closet, Window | Basement |
About 124 Thicketwood Drive
Bright and spacious 2 bedroom, 1 bathroom basement apartment with a private entrance and dedicated parking spot, located in a family-friendly neighborhood. Conveniently close to essential amenities such as Shoppers Drug Mart, Home Depot, Tim Hortons, public library, schools, a mosque, hospital, and shopping mall. Excellent transit access within walking distance to the GO Station and TTC routes connecting to Warden, Kennedy, and McCowan subway stations. Just minutes from Highway 401. No pets and no smoking permitted. All utilities (heat, hydro, and gas) are included in the rent!
Home Overview
Last updated
4 days ago
Virtual tour
None
Basement information
Separate Entrance, Apartment
Building size
--
Status
In-Active
Property sub type
Detached
Maintenance fee
$N/A
Year built
--
Additional Details
Price Comparison
Location

Angela Yang
Sales Representative, ANCHOR NEW HOMES INC.
Some information about this property - Thicketwood Drive

Book a Showing
Tour this home with Angela
I agree to receive marketing and customer service calls and text messages from Condomonk. Consent is not a condition of purchase. Msg/data rates may apply. Msg frequency varies. Reply STOP to unsubscribe. Privacy Policy & Terms of Service.






