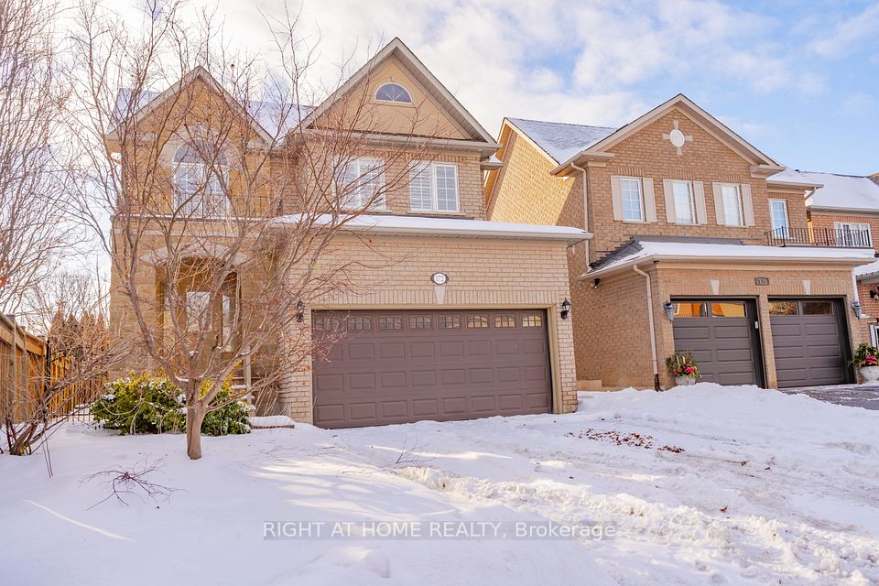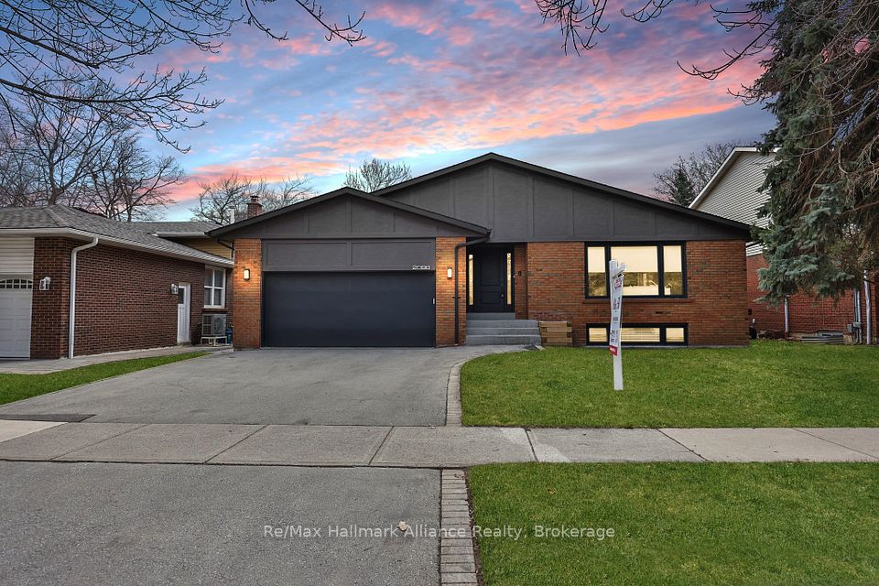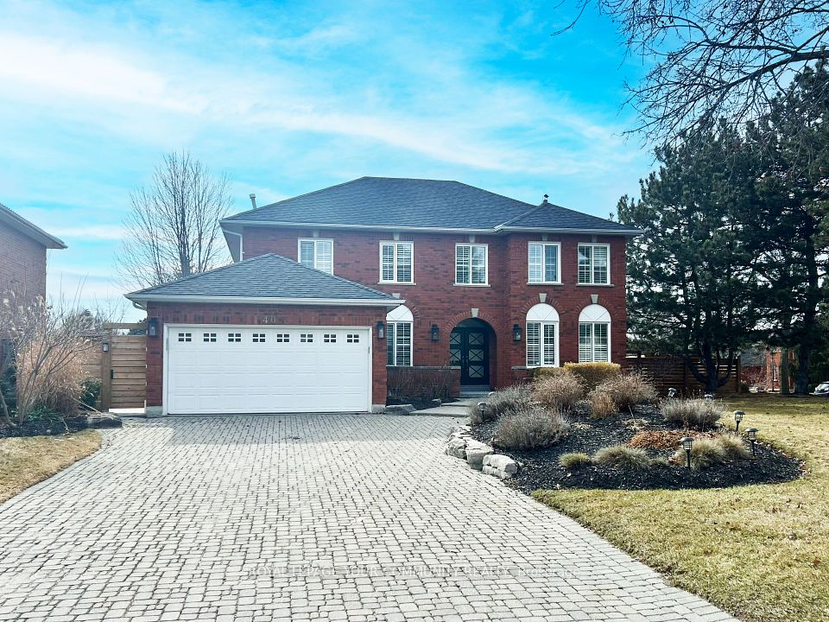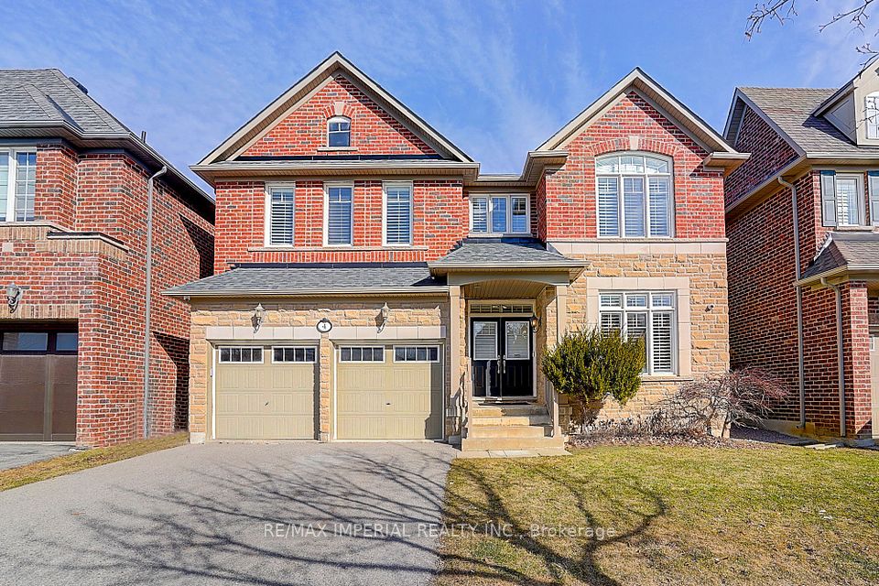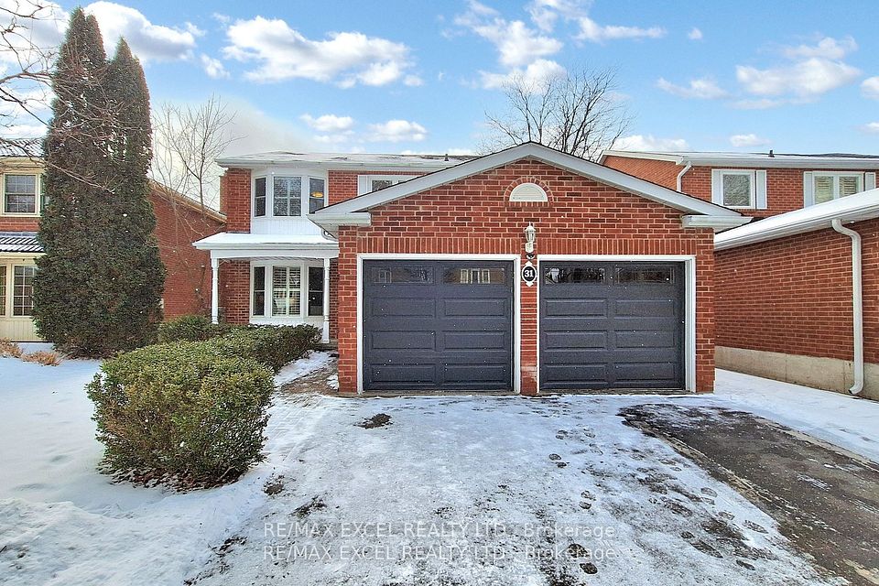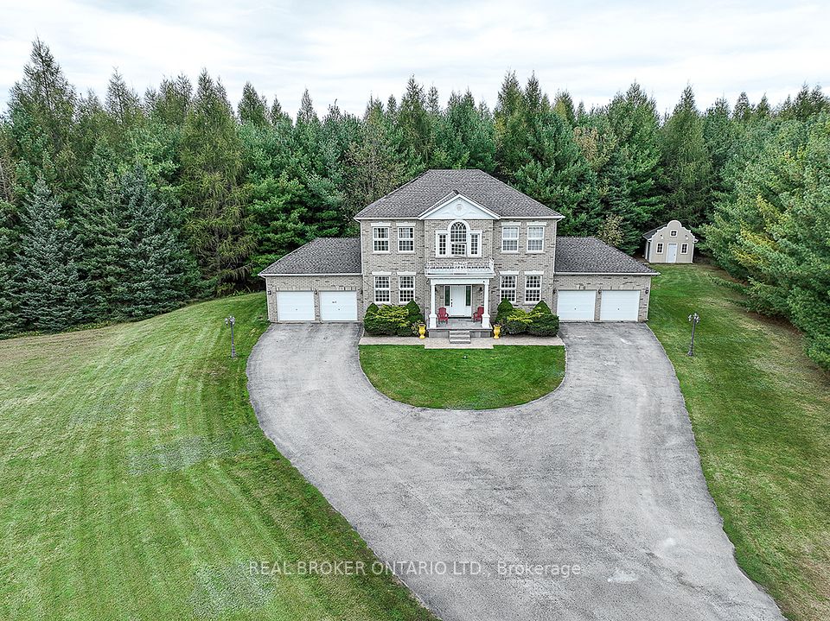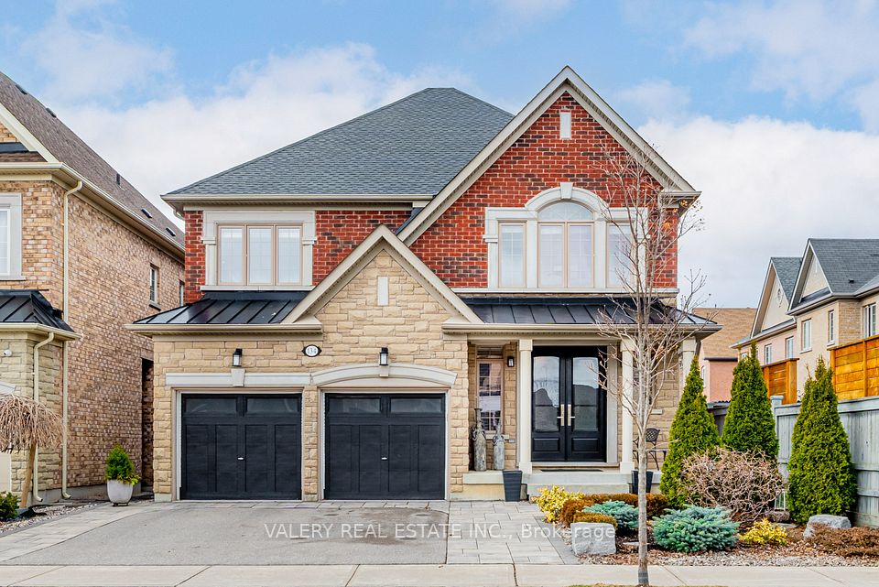$2,250,000
124 Puget Street, Barrie, ON L4M 4N5
Price Comparison
Property Description
Property type
Detached
Lot size
N/A
Style
Bungalow
Approx. Area
N/A
Room Information
| Room Type | Dimension (length x width) | Features | Level |
|---|---|---|---|
| Foyer | 3.26 x 2.44 m | Walk-In Closet(s), Tile Floor, 2 Pc Bath | Main |
| Living Room | 4.33 x 5.76 m | Hardwood Floor, Fireplace, Pot Lights | Main |
| Dining Room | 4.18 x 5.79 m | Hardwood Floor, Overlooks Backyard, Pot Lights | Main |
| Family Room | 4.2 x 5.15 m | Hardwood Floor, Large Window | Main |
About 124 Puget Street
Welcome to 124 Puget St, a one-of-a-kind custom bungalow home showcasing quintessential finishes throughout + Located in one of the most coveted streets in the desirable East End of Barrie + 5322 sq ft of finished living space (3246 sq ft (MPAC) + 2076 sq ft in basement) + Unparalleled design & finishes + Beautifully manicured yard w/ a remarkable 80x330 ft lot! + Gorgeous curb appeal featuring 3 car garage w/ 12 ft wide garage doors & soaring ceilings to accommodate storage, potential car lifts, or a boat; direct access to main floor & basement from garage + Interlock driveway, side yard, & backyard + Up to 13 parking spots! 4 spacious bedrooms + 4 washrooms + Bespoke kitchen complete w/ built-in premium Miele appliances, 133 quartz kitchen island, ample storage, undermount cabinet lights overlooking the serene backyard oasis lined w/ mature trees, delicious edible raspberry & mulberry trees, box gardens, composite backyard porch w/ covered roof + The primary bedroom features a 6 PC ensuite w/ 4 jets & rainfall shower system, w/in closet, & a sun filled private office overlooking the backyard + TOTO toilets + Quartz countertops + Newly renovated basement in 2024 w/ approx. 9 ft ceilings + 11 ft ceilings in the foyer, living room, & dining + 3 sided glass fireplace (gas) + Gated front porch + Large walk-in closet in the foyer + Water softener & reverse osmosis system + Newly painted walls (2025) + Hardwood floors + Smooth ceilings w/ potlights all throughout + No sidewalk + This home was thoughtfully built in 2013 & occupied by the original homeowners + Truly a rare gem! Incredible location! Spectacular views of Kempenfelt Bay/lake from the street, 2 mins to beach, 6 mins to Royal Victoria Hospital, 6 mins to Georgian College, 8 mins to Hwy 400, 2 mins to Yacht Club, walking distance to schools, multiple parks Barrie North trail, 2 mins to NoFrills, 2 mins to Shanty Bay Rd, 2 mins to community centre, 9 mins to Georgian Mall, 10 mins to Allandale GO train station
Home Overview
Last updated
1 day ago
Virtual tour
None
Basement information
Finished, Separate Entrance
Building size
--
Status
In-Active
Property sub type
Detached
Maintenance fee
$N/A
Year built
--
Additional Details
MORTGAGE INFO
ESTIMATED PAYMENT
Location
Some information about this property - Puget Street

Book a Showing
Find your dream home ✨
I agree to receive marketing and customer service calls and text messages from Condomonk. Consent is not a condition of purchase. Msg/data rates may apply. Msg frequency varies. Reply STOP to unsubscribe. Privacy Policy & Terms of Service.






