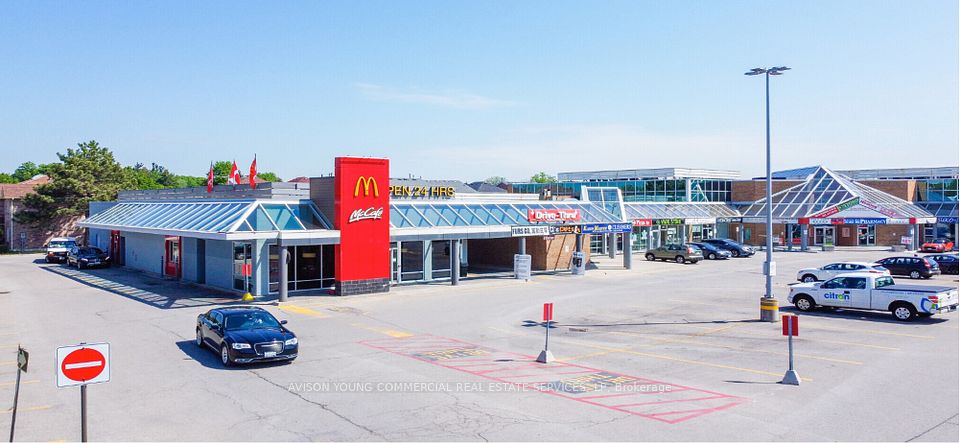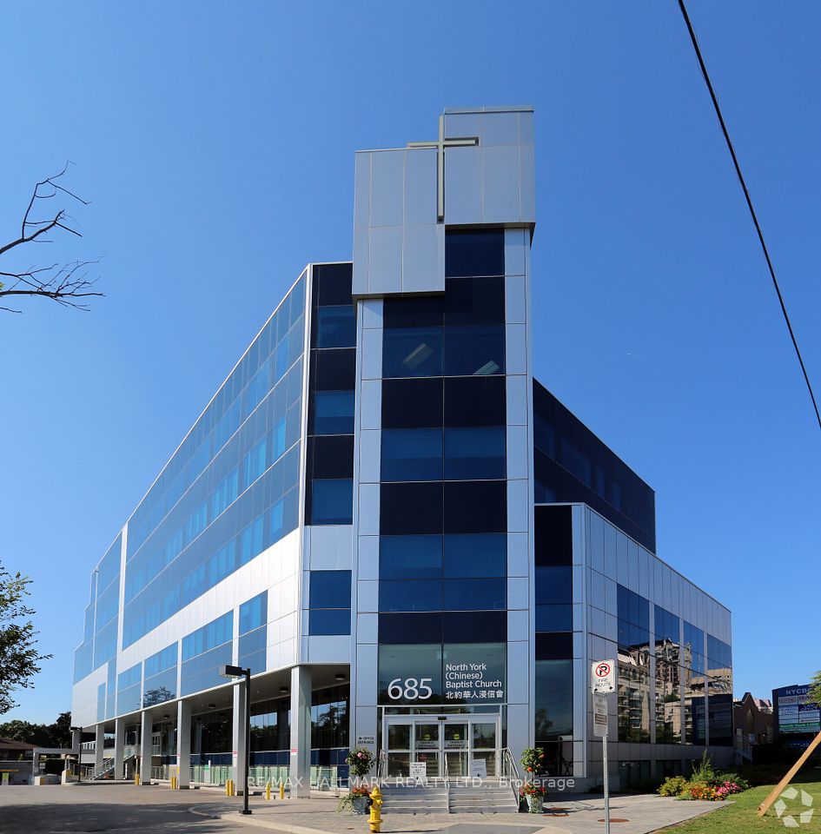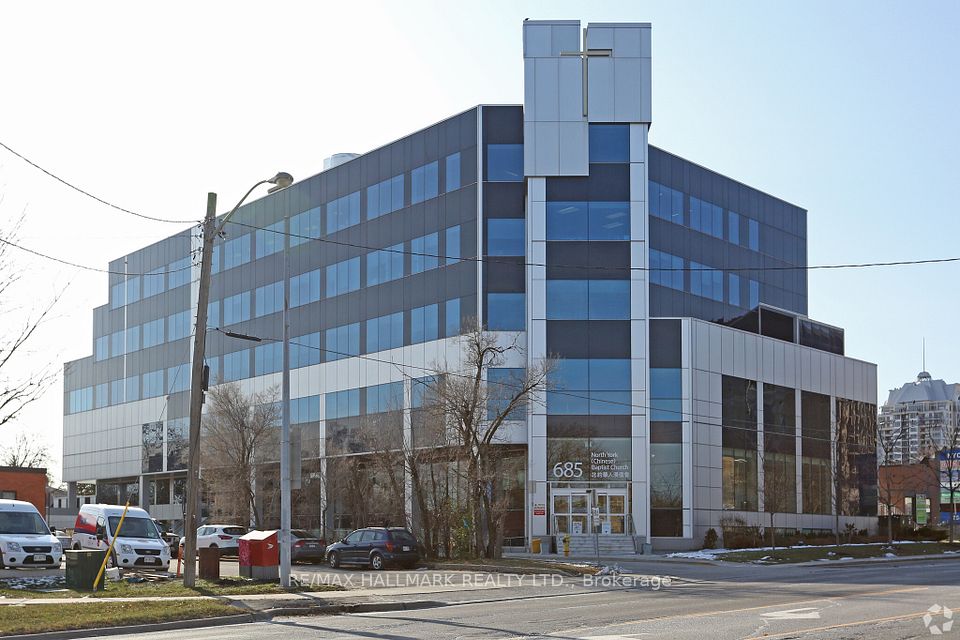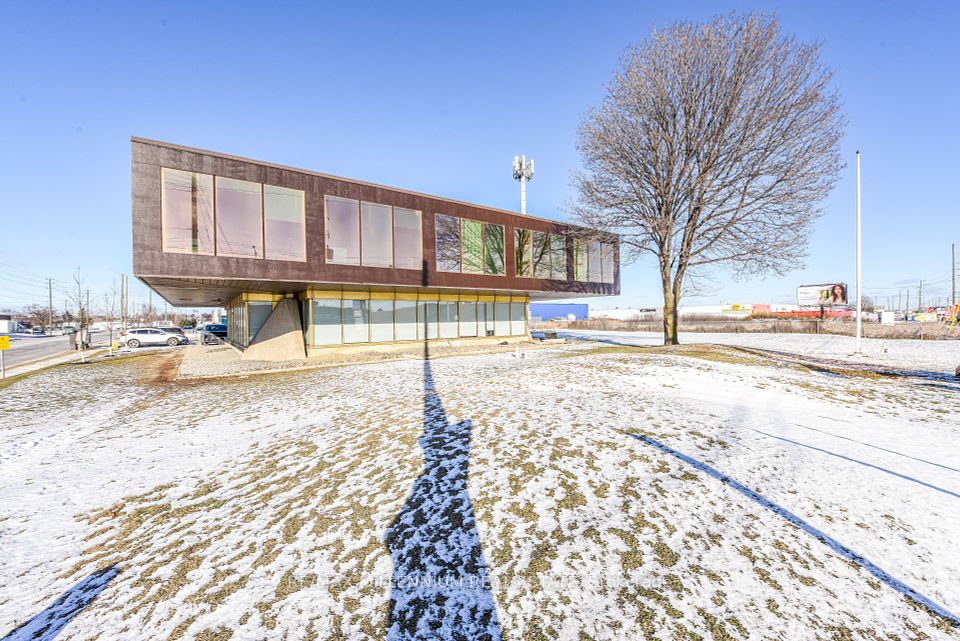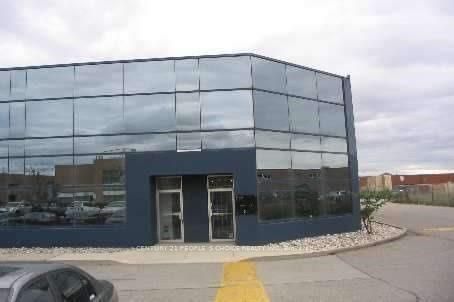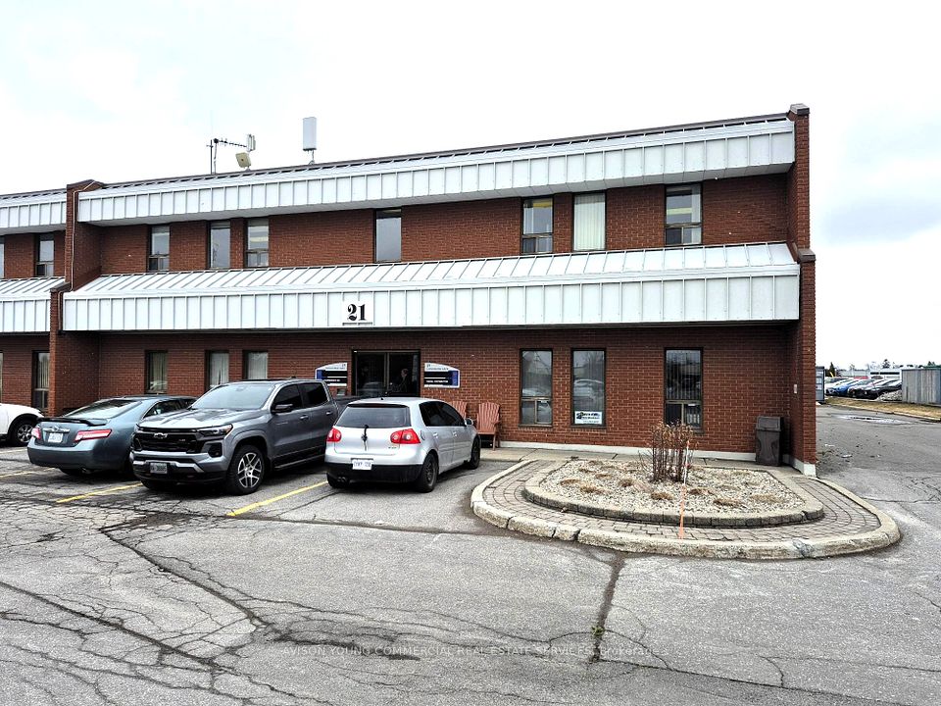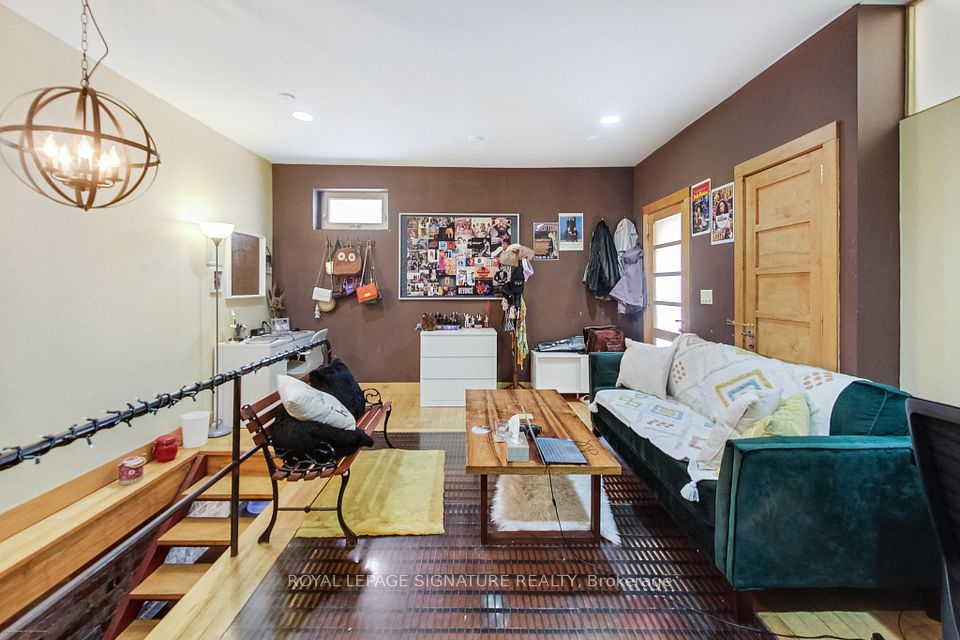$17.5
124 Merton Street, Toronto C10, ON M4S 2Z2
Property Description
Property type
Office
Lot size
N/A
Style
Approx. Area
3417 Sqft
About 124 Merton Street
Take your business to the next level in Midtown Toronto, situated in the vibrant heart of Davisville Village. This centrally located office building is just steps away from transit and a wide array of amenities, making it ideal for both employees and clients alike. Featuring friendly onsite management, underground parking, and equipped with elevators and accessible washrooms. Enjoy the unique feature of a green roof garden, as well as a second-floor patio courtyard. The building has a unique ambience that is appreciated by its diverse range of tenants, that include providers of professional offices, clinical/supportive services, as well as others. Unit 203 is a large open concept office with a kitchenette and 4 separate rooms. Can be divided into two units at approximately 1,265 SF and 2,152 SF.
Home Overview
Last updated
Apr 4
Virtual tour
None
Basement information
Building size
3417
Status
In-Active
Property sub type
Office
Maintenance fee
$N/A
Year built
--
Additional Details
Price Comparison
Location

Angela Yang
Sales Representative, ANCHOR NEW HOMES INC.
MORTGAGE INFO
ESTIMATED PAYMENT
Some information about this property - Merton Street

Book a Showing
Tour this home with Angela
I agree to receive marketing and customer service calls and text messages from Condomonk. Consent is not a condition of purchase. Msg/data rates may apply. Msg frequency varies. Reply STOP to unsubscribe. Privacy Policy & Terms of Service.






