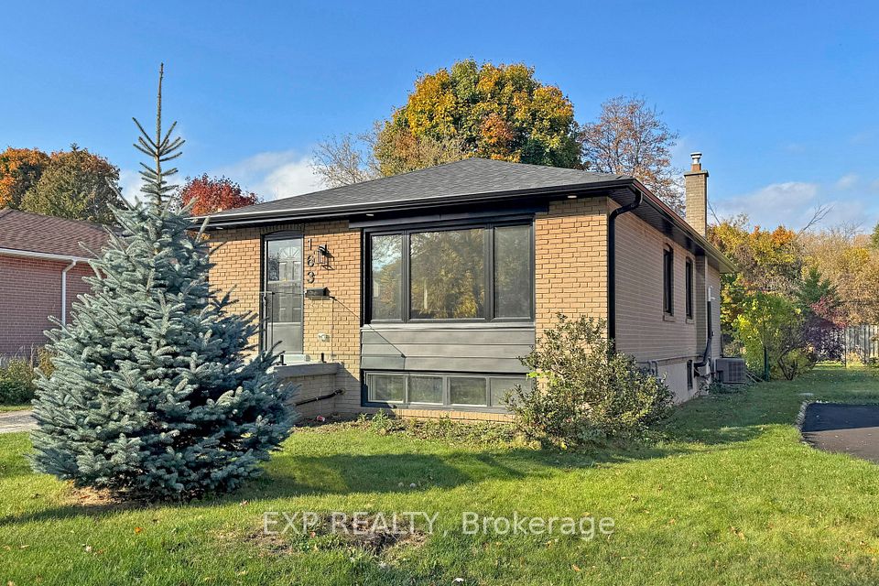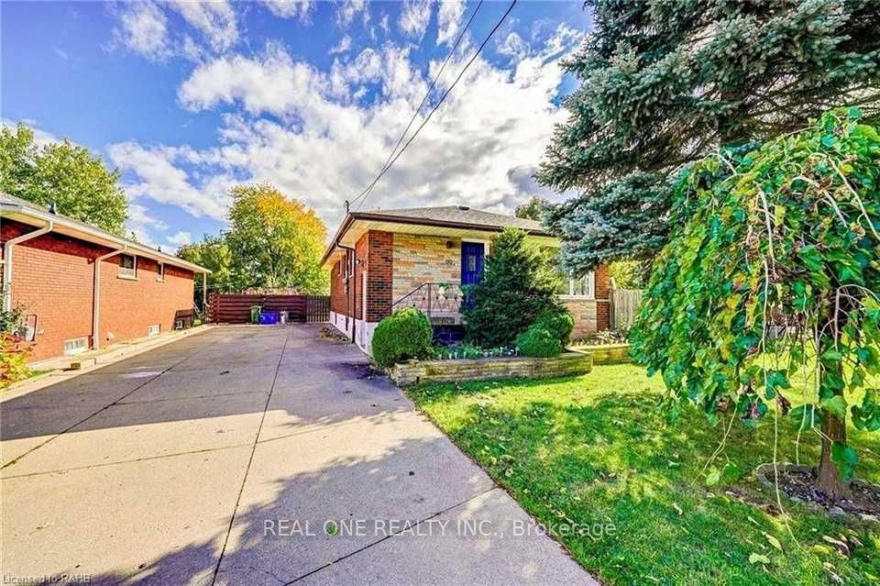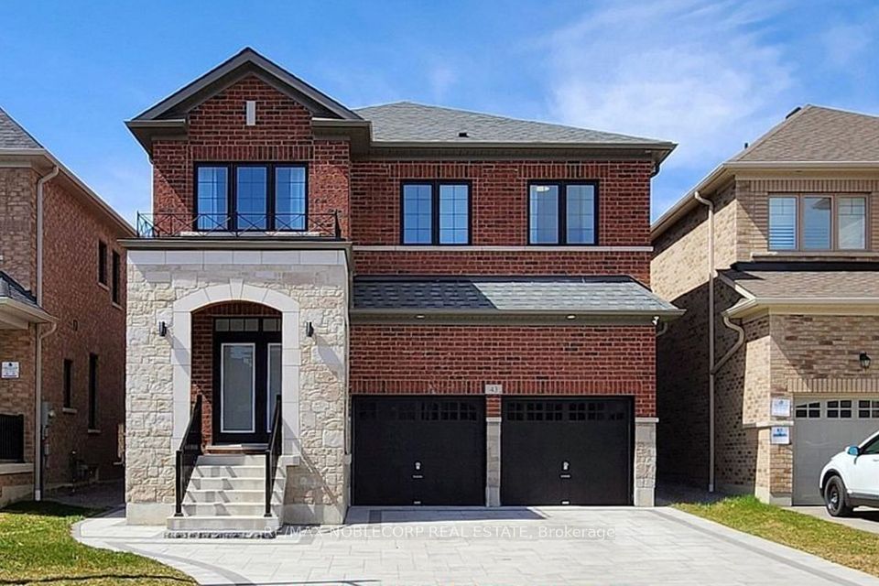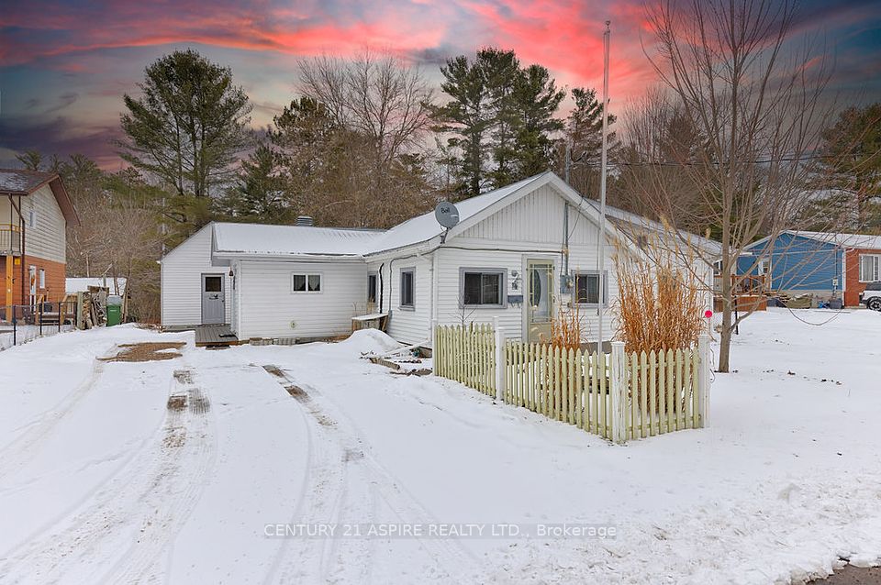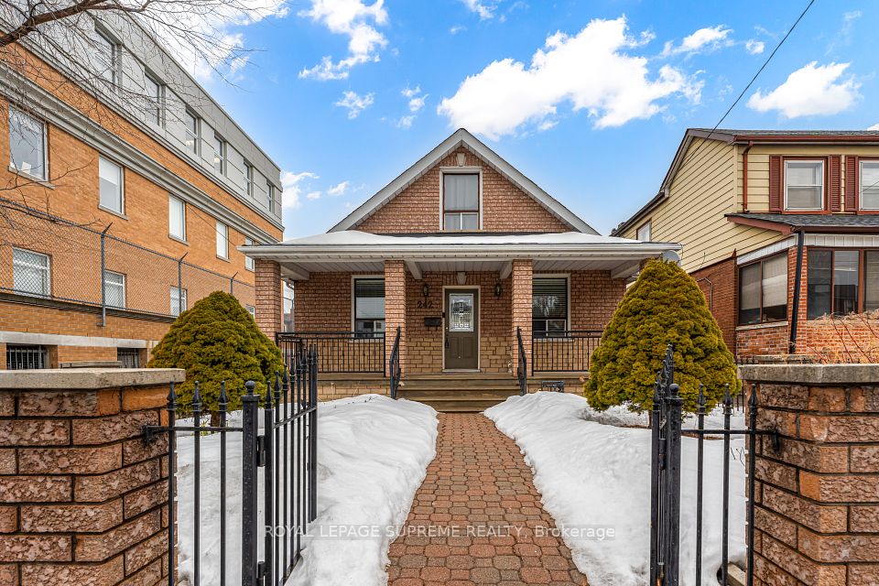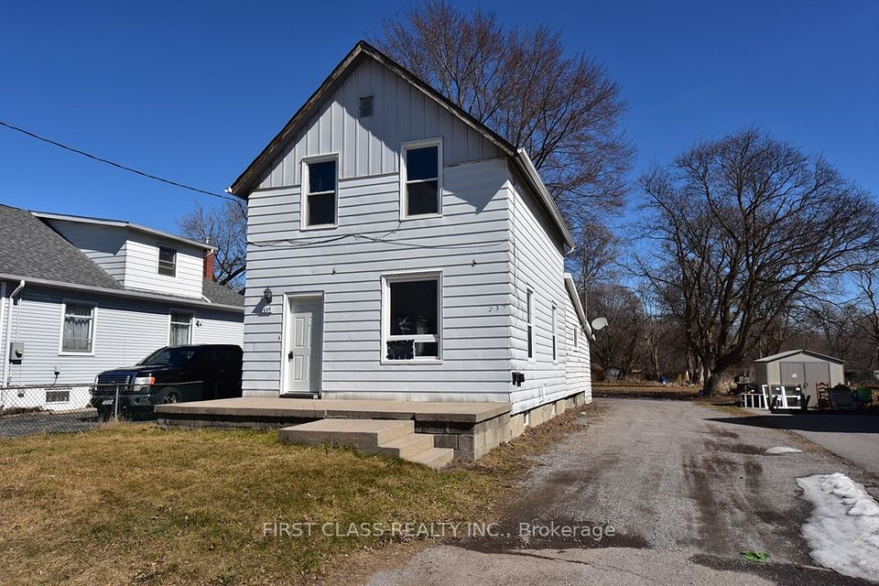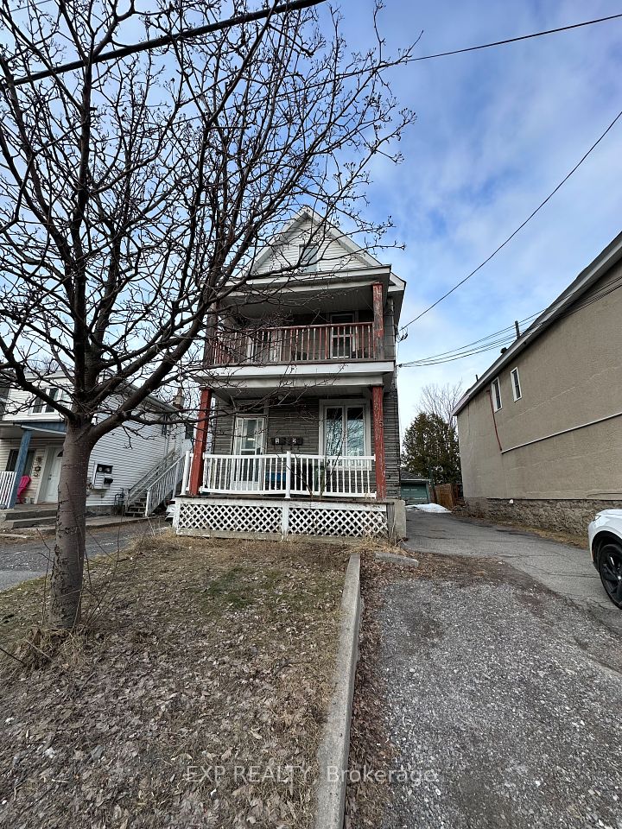$3,600
124 Kenwood Avenue, Toronto C03, ON M6C 2S3
Property Description
Property type
Detached
Lot size
N/A
Style
2-Storey
Approx. Area
1100-1500 Sqft
Room Information
| Room Type | Dimension (length x width) | Features | Level |
|---|---|---|---|
| Laundry | N/A | Separate Room, Laundry Sink, Window | Second |
| Living Room | 8.15 x 4.05 m | Combined w/Dining, Vinyl Floor, Pot Lights | Main |
| Dining Room | 8.15 x 4.05 m | Combined w/Living, Pot Lights, Overlooks Backyard | Main |
| Kitchen | 3.5 x 3.01 m | Stainless Steel Appl, Open Concept, Centre Island | Main |
About 124 Kenwood Avenue
Welcome to this brand-new luxury laneway suite, meticulously designed for modern living. Just a 10-minute stroll from St. Clair West Subway Station, this stunning 2 bedroom, 3 bathroom home has been completely rebuilt from top to bottom, a bright and spacious layout filled with natural light. Featuring approximately 1,400 Sqft of living space, 9Ft ceilings, pot lights, and an open concept kitchen with high end stainless steel appliances, including a 6-burner gas stove and ample cabinet storage, this home blends contemporary elegance with everyday functionality. Upstairs, the primary suite is a true retreat, boasting a walk-in closet, spa-like 3 piece ensuite, and a private balcony for fresh air and relaxation. The second bedroom also has its own 3 piece bathroom, ensuring comfort and privacy for all. The laundry room is conveniently located on the 2nd floor. Located just steps from Wychwood Barns, St. Clair Avenue West, and an array of shops, parks, schools, and TTC access, this exceptional home offers the perfect balance of luxury and convenience. Street parking is available by permit.
Home Overview
Last updated
4 days ago
Virtual tour
None
Basement information
None
Building size
--
Status
In-Active
Property sub type
Detached
Maintenance fee
$N/A
Year built
--
Additional Details
Price Comparison
Location

Shally Shi
Sales Representative, Dolphin Realty Inc
MORTGAGE INFO
ESTIMATED PAYMENT
Some information about this property - Kenwood Avenue

Book a Showing
Tour this home with Shally ✨
I agree to receive marketing and customer service calls and text messages from Condomonk. Consent is not a condition of purchase. Msg/data rates may apply. Msg frequency varies. Reply STOP to unsubscribe. Privacy Policy & Terms of Service.






