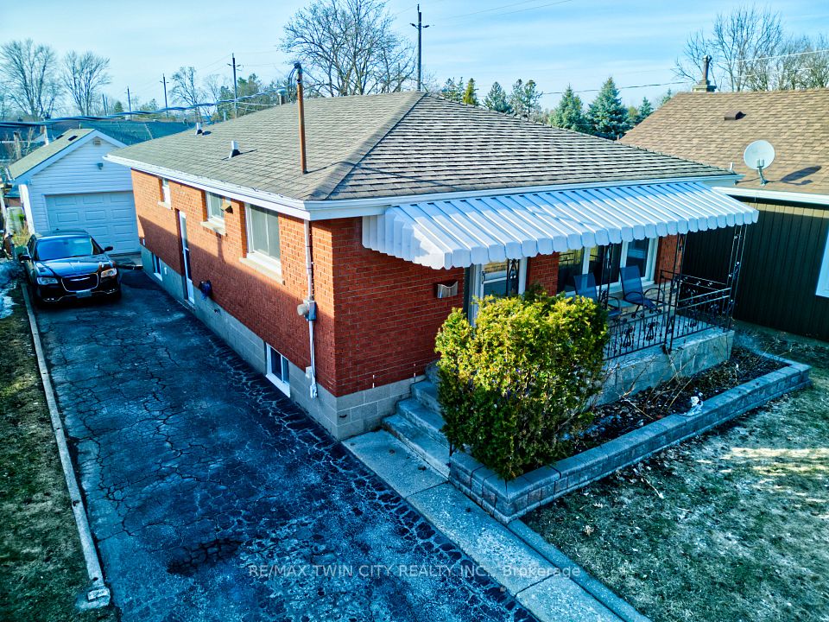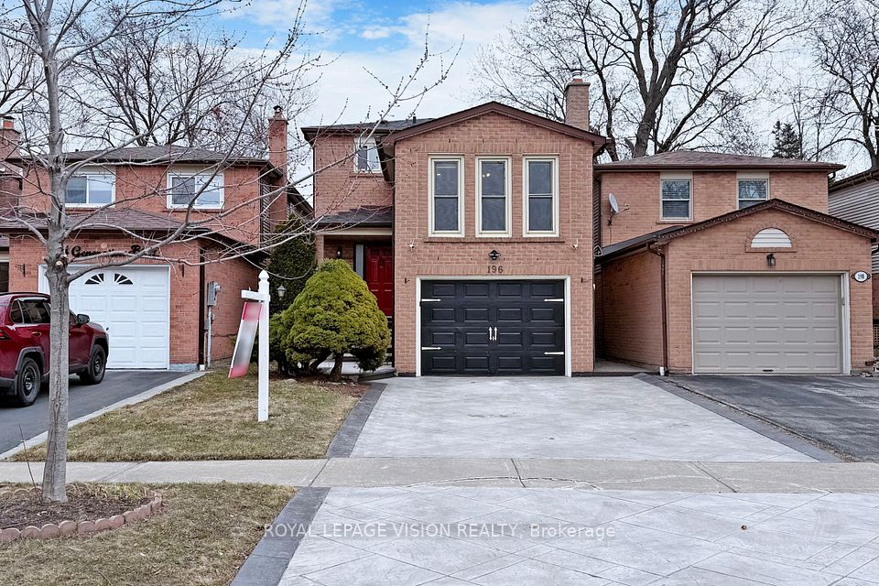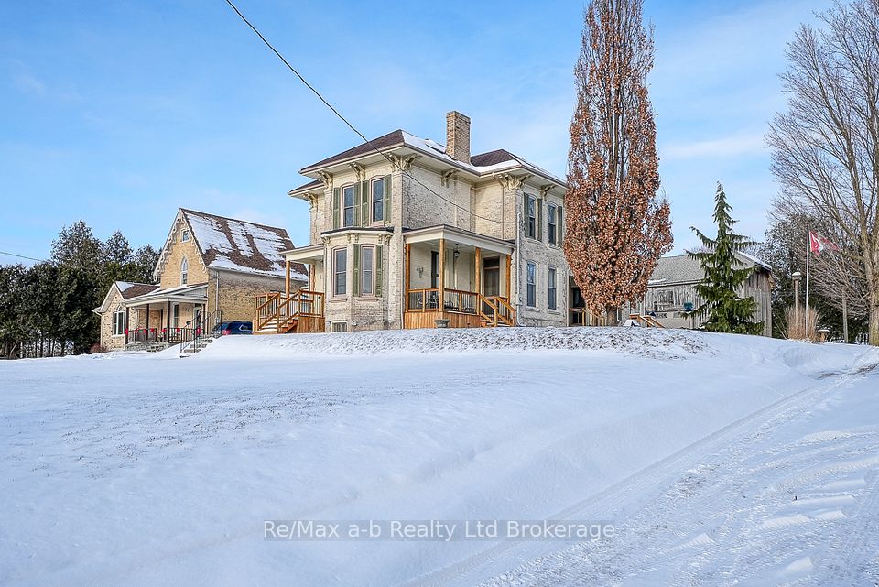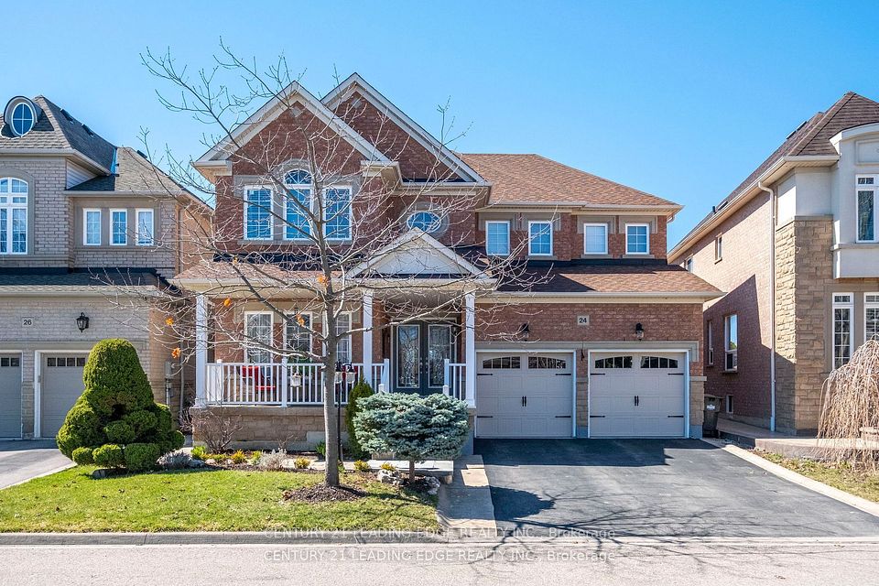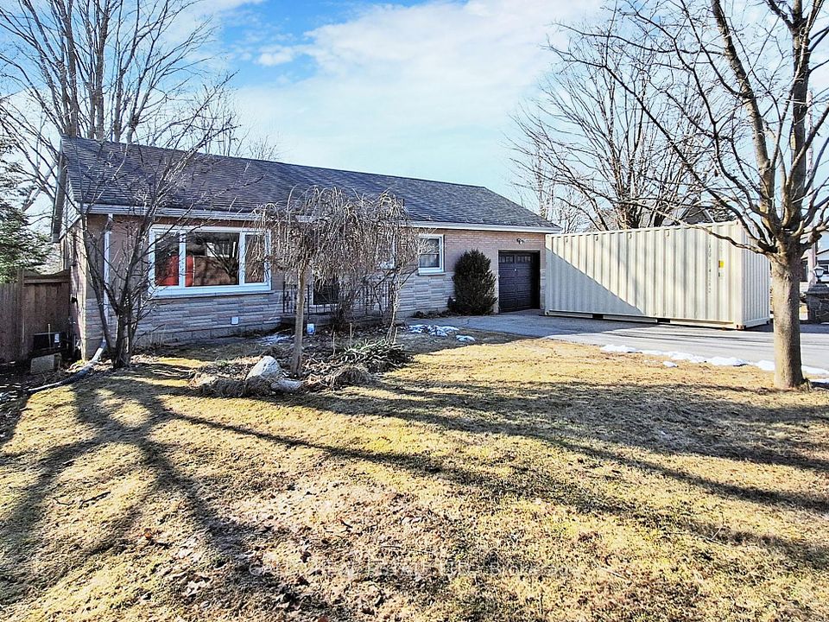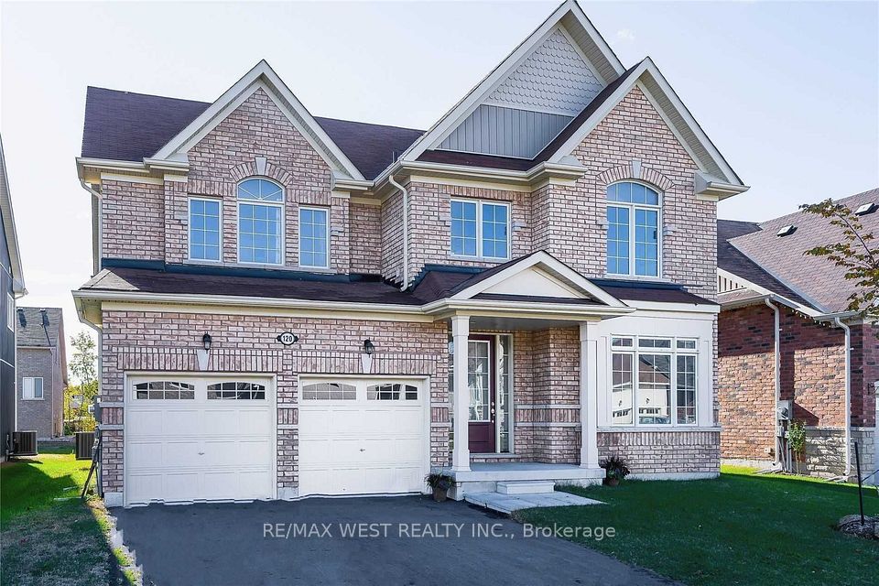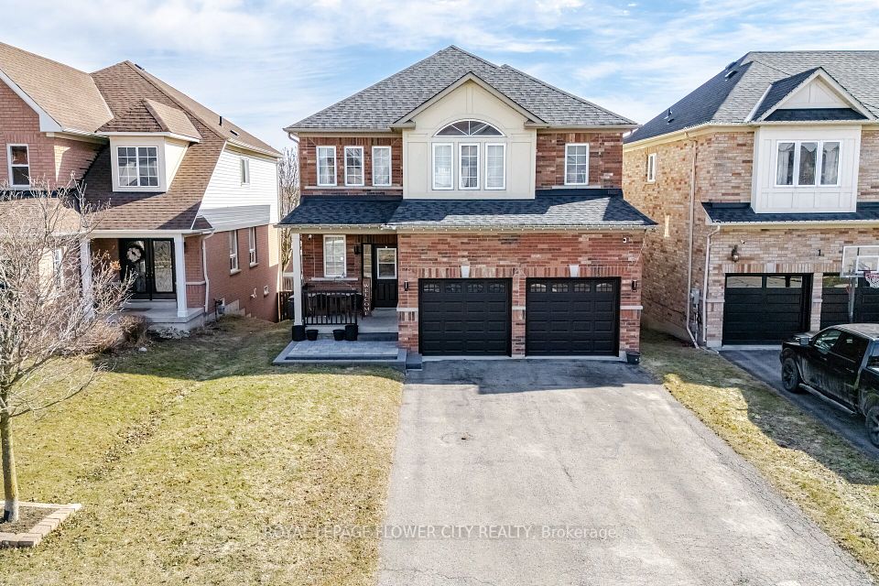$1,125,000
124 Keating Drive, Centre Wellington, ON N0B 1S0
Property Description
Property type
Detached
Lot size
< .50
Style
2-Storey
Approx. Area
1500-2000 Sqft
Room Information
| Room Type | Dimension (length x width) | Features | Level |
|---|---|---|---|
| Bedroom 2 | 3.05 x 5.02 m | N/A | Second |
| Bedroom 3 | 3.38 x 4.83 m | N/A | Second |
| Primary Bedroom | 4.39 x 4.27 m | N/A | Second |
| Bathroom | 1.73 x 3.18 m | 3 Pc Bath | Lower |
About 124 Keating Drive
This gorgeous custom-built Keating home has gently raised a beautiful family and is primed to embrace the next chapter. Perfectly situated on a coveted street, directly across from protected Greenspace and community trails, there's so much to love here. From the dramatic staircase, to the vibrant main floor office, and an entertainer's dream kitchen, absolutely every detail has been thoughtfully considered and executed. The welcoming flow invites lingering, and conversation, and community. Hang out at the kitchen counter and chat with the cook, enjoy a festive feast in the generous dining room, or cosy up with a good book and a blanket beside the cheerful fireplace. There's ample room to engage everyone here with almost 3000 square feet of finished living area spread over 3 floors. With 3 bedrooms upstairs, including a large primary with a deep walk-in closet and lovely ensuite, plus a bright, spacious bedroom on the lower level, there's space for the whole gang to sleep over. The lower level boasts beautiful Bruce Laminate flooring with cork underlay and a soundproofed Media/Rec Room for movie buffs and music lovers alike. A lovely modern 3-piece bathroom, laundry, and utility rooms finish this level with functionality. Enjoy warm summer evenings lingering on the charming patio in the fully-fenced backyard, and greet mornings from the handsome stamped concrete porch out front. And, if the mood suits, wander downtown to enjoy the local bistros, artisanal shops, and unique boutiques of Elora. There really is something special here, let's get you in for a closer look.
Home Overview
Last updated
Mar 17
Virtual tour
None
Basement information
Full, Finished
Building size
--
Status
In-Active
Property sub type
Detached
Maintenance fee
$N/A
Year built
2025
Additional Details
Price Comparison
Location

Shally Shi
Sales Representative, Dolphin Realty Inc
MORTGAGE INFO
ESTIMATED PAYMENT
Some information about this property - Keating Drive

Book a Showing
Tour this home with Shally ✨
I agree to receive marketing and customer service calls and text messages from Condomonk. Consent is not a condition of purchase. Msg/data rates may apply. Msg frequency varies. Reply STOP to unsubscribe. Privacy Policy & Terms of Service.






