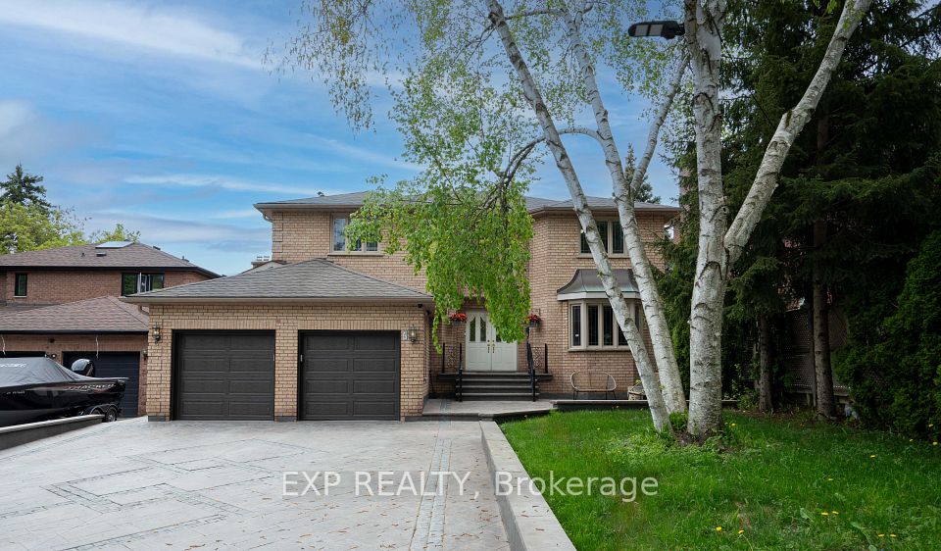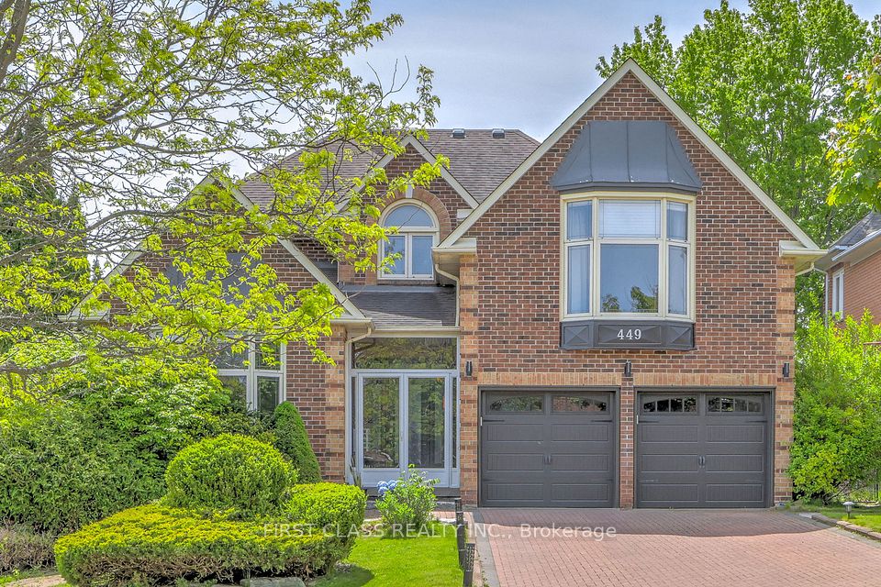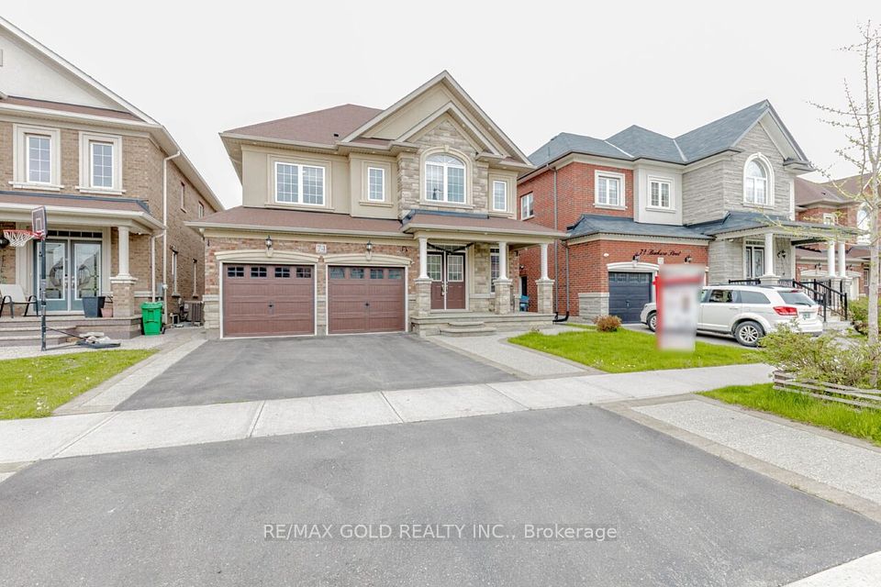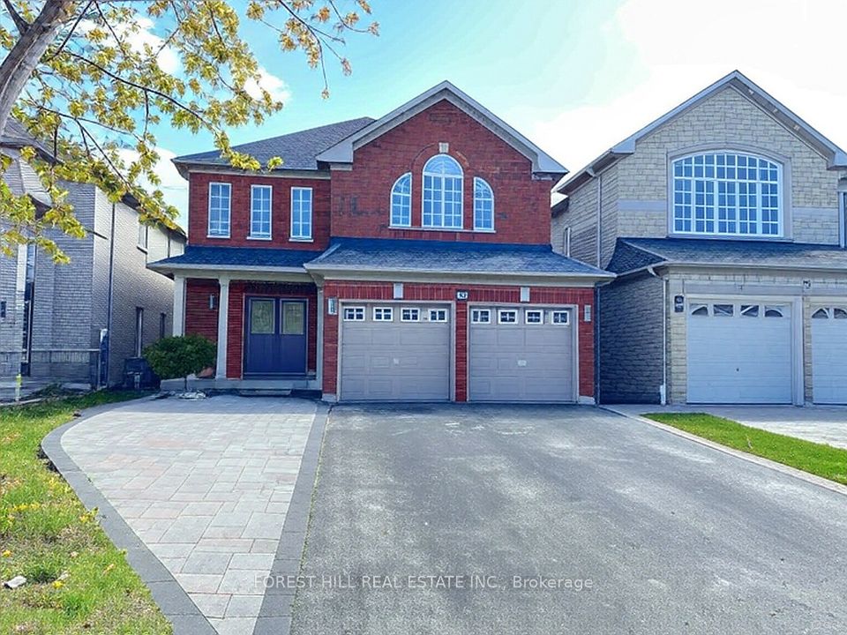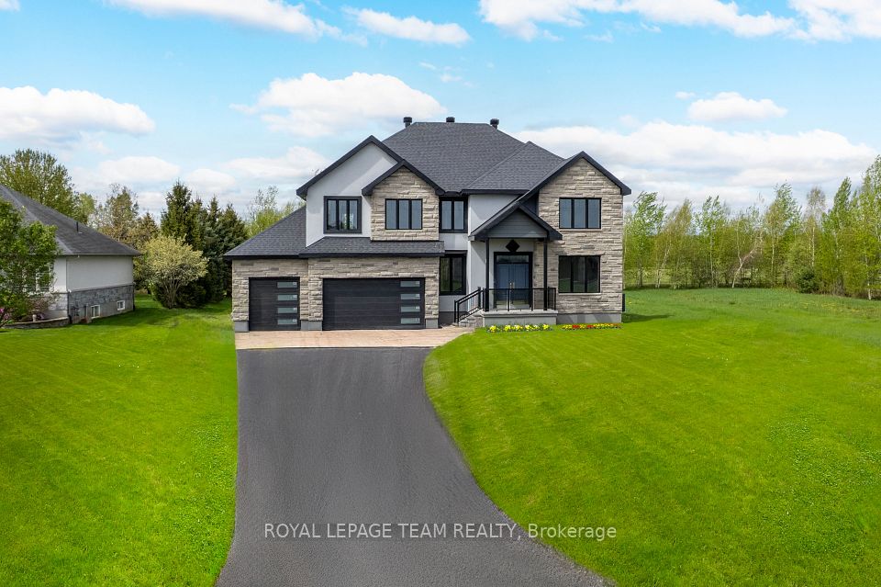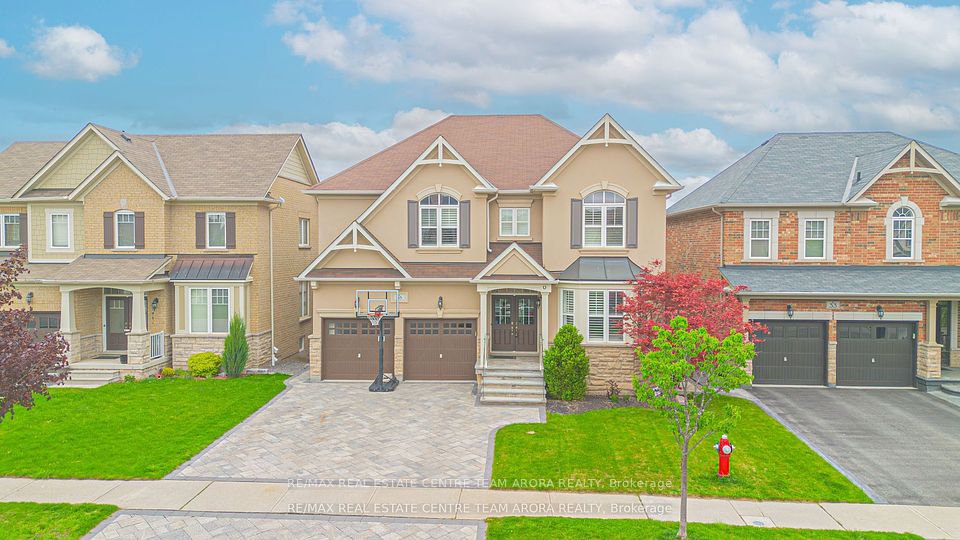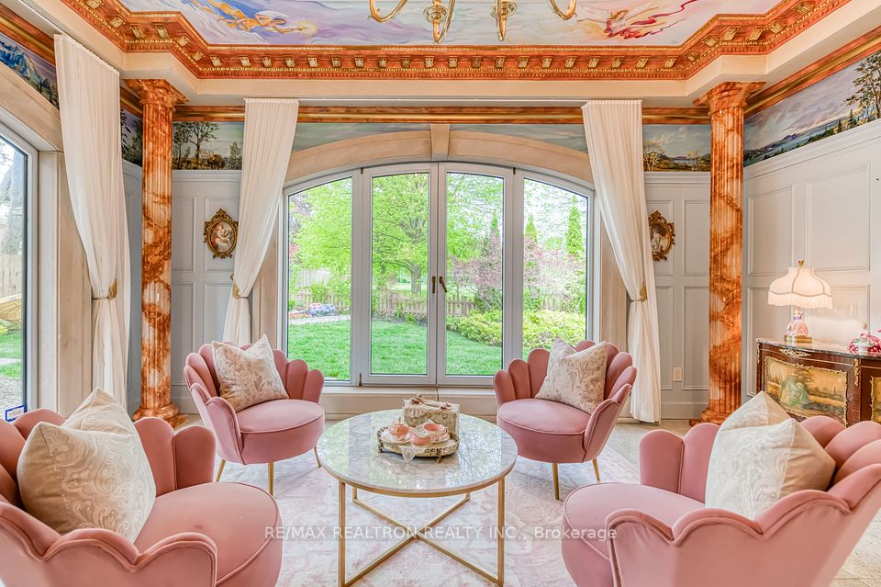$1,899,000
124 Dinsmore Street, Meaford, ON N0H 2P0
Property Description
Property type
Detached
Lot size
N/A
Style
3-Storey
Approx. Area
5000 + Sqft
About 124 Dinsmore Street
Stunning Extended Family Estate in Thornbury Discover the ultimate family retreat in this breathtaking stone-clad timber frame home, offering 6,300 sq. ft. of warm, character-filled living space. Set on 2.5 private, fully landscaped acres, this exquisite residence is designed for grand gatherings, peaceful escapes, and year-round enjoyment. The maintenance-free all-stone exterior provides superior insulation and quiet luxury, while the timber frame construction infuses the home with rustic charm. Inside, rich South American hardwood floors flow through expansive, light-filled living areas. A Home Designed for Comfort & Entertaining, 6 Bedrooms, 6 Bathrooms, including a primary suite and guest suite with ensuites. Grand kitchen & dining space with a butlers pantry and bakers kitchen, perfect for hosting large family meals. European 'tilt & turn' windows throughout for energy efficiency & seamless indoor-outdoor living. 17-foot indoor swim spa and sauna for year-round relaxation. Geothermal heating & cooling system with radiant in-floor heating for ultimate comfort. 36' x 24' heated workshop with separate driveway, ideal for hobbies, storage, or a home business. 26' diameter dome greenhouse for year-round gardening. Multiple living areas offering privacy and space for family & guests. Furnishings are negotiable. The MPAC Assessment has been successfully appealed and property taxes will be lowered to approximately $15,668 by August 2025. Nestled just minutes from Thornbury and Meaford, and a short drive to Blue Mountain Village and private ski clubs, this property offers the perfect four-season lifestyle. Whether you're entertaining, unwinding, or embracing the great outdoors, this chalet-inspired estate is truly a must-see.
Home Overview
Last updated
2 days ago
Virtual tour
None
Basement information
Finished
Building size
--
Status
In-Active
Property sub type
Detached
Maintenance fee
$N/A
Year built
2025
Additional Details
Price Comparison
Location

Angela Yang
Sales Representative, ANCHOR NEW HOMES INC.
MORTGAGE INFO
ESTIMATED PAYMENT
Some information about this property - Dinsmore Street

Book a Showing
Tour this home with Angela
I agree to receive marketing and customer service calls and text messages from Condomonk. Consent is not a condition of purchase. Msg/data rates may apply. Msg frequency varies. Reply STOP to unsubscribe. Privacy Policy & Terms of Service.






