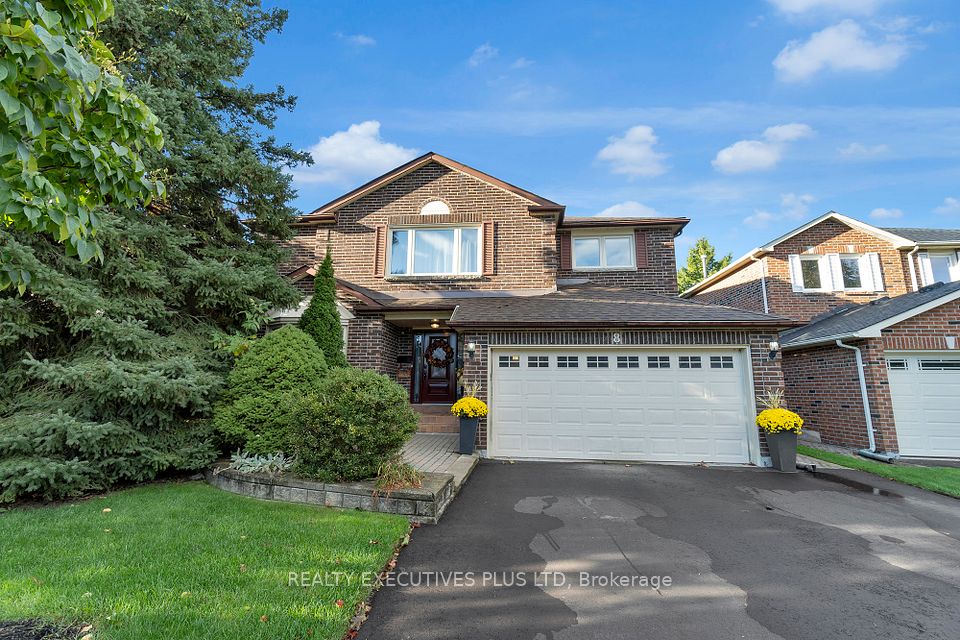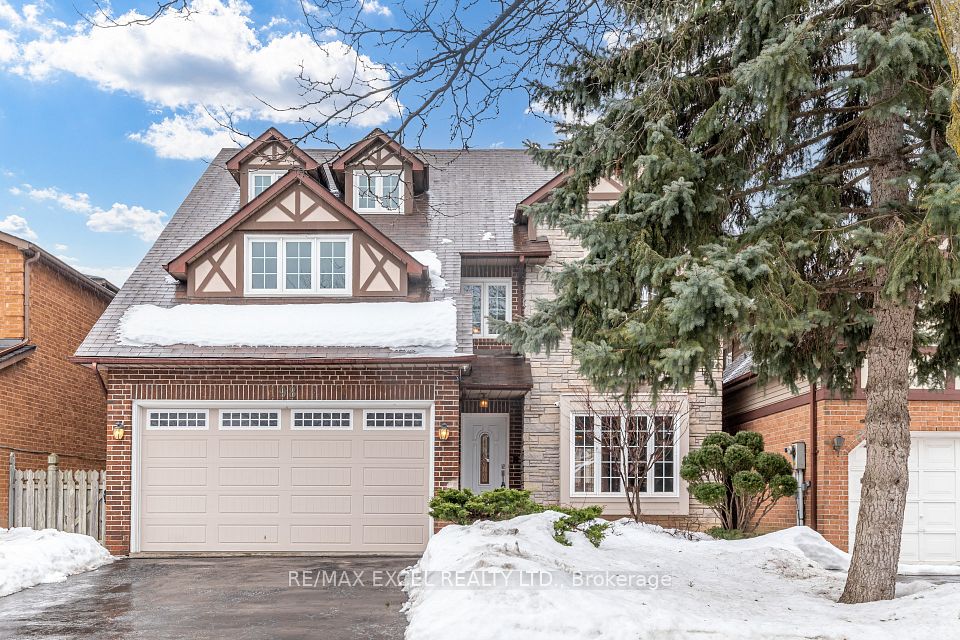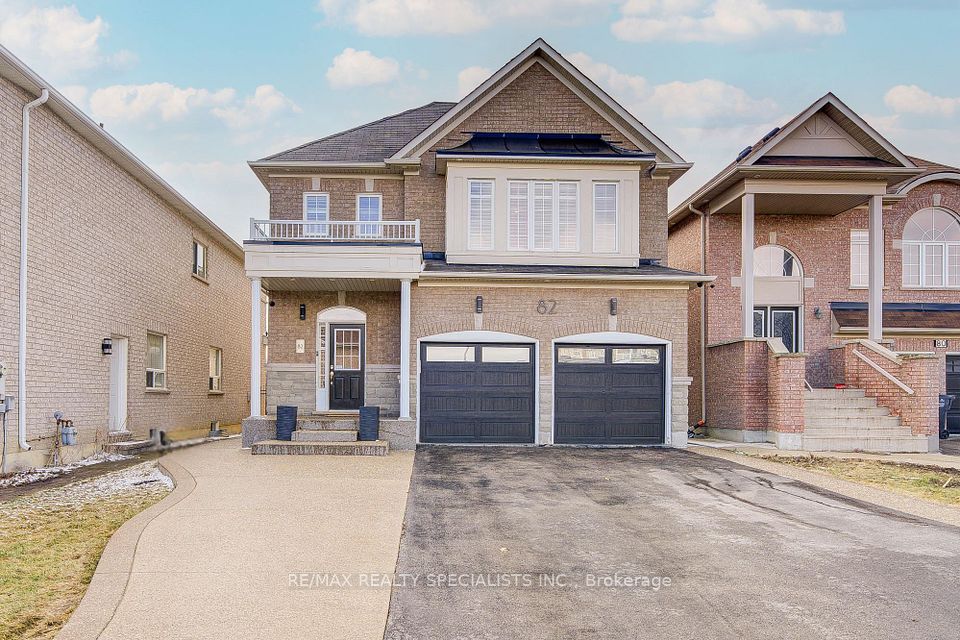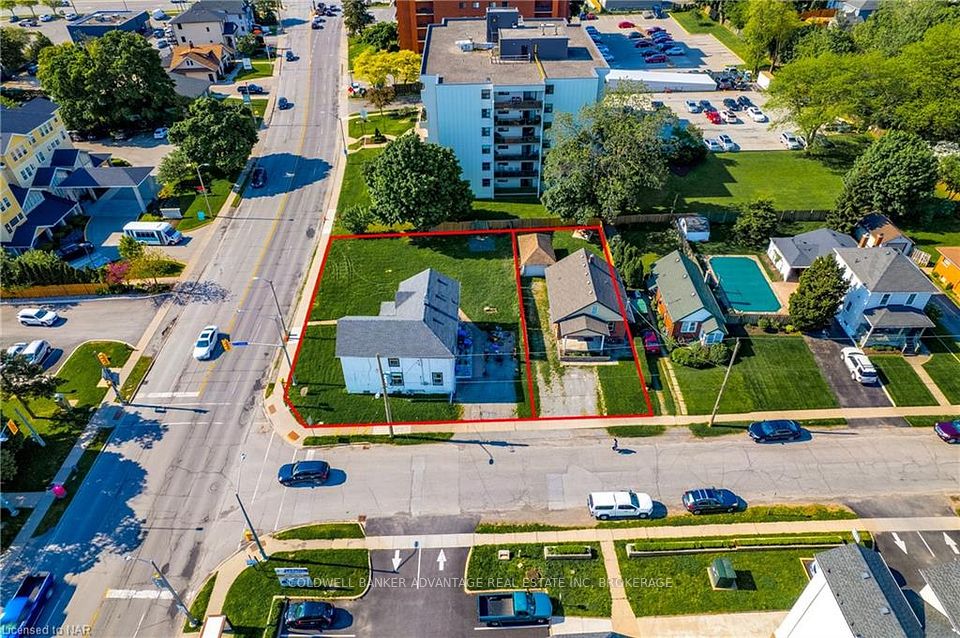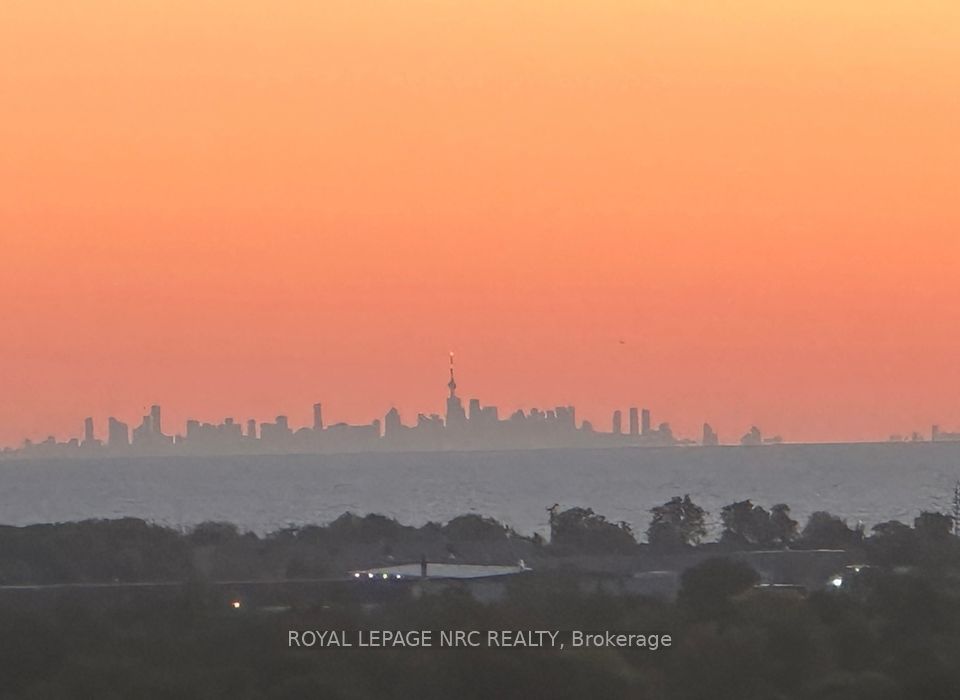$1,500,000
124 Bathgate Drive, Toronto E10, ON M1C 1T5
Property Description
Property type
Detached
Lot size
N/A
Style
2-Storey
Approx. Area
N/A Sqft
Room Information
| Room Type | Dimension (length x width) | Features | Level |
|---|---|---|---|
| Living Room | 3.91 x 5.95 m | Hardwood Floor, Overlooks Frontyard, Large Window | Main |
| Dining Room | 5.15 x 4.18 m | Hardwood Floor, Brick Fireplace, Overlooks Backyard | Main |
| Kitchen | 5.93 x 3.36 m | Porcelain Floor, Stone Counters, Open Concept | Main |
| Bedroom 5 | 4.07 x 3.74 m | Hardwood Floor, LED Lighting, Pot Lights | Main |
About 124 Bathgate Drive
Rare 5th-Bedroom on the main floor. Renovated Home with Legal Basement Apartment in the Heart of Centennial. Beautifully updated detached with over 4,000 sq ft of upgraded living space (2800 main/2nd floor plus 1300 basement) and a newly renovated legal income-generating basement apartment. Plus an in law suite (5th bedroom) or home based business on the main floor with it's own private entrance. Located in one of Scarboroughs most sought-after family neighbourhoods, this home offers exceptional value, function, and style. Enjoy a sun-filled, open-concept main floor featuring $300K+ in professional renovations: hardwood floors, pot lights, tasteful upgrades and a chefs dream kitchen with oversized natural stone island, stainless steel appliances, and elegant custom finishes throughout. Upstairs, you'll find four generous bedrooms, including a spacious primary suite with an oversized double closet and spa-like ensuite bath. Ideal for Multi generational families, large or growing families. Fully legal 2-bedroom basement apartment (third bedroom has been added) has a private entrance and is currently rented for $2,400/month to AAA tenants willing to stay or go. Easy access to Hwy 401, GO Station, and TTC Minutes to top-ranked schools, UofT Scarborough, and parks Close to Lake Ontario and waterfront trails. Home inspection available and looks great.
Home Overview
Last updated
6 days ago
Virtual tour
None
Basement information
Apartment
Building size
--
Status
In-Active
Property sub type
Detached
Maintenance fee
$N/A
Year built
--
Additional Details
Price Comparison
Location

Shally Shi
Sales Representative, Dolphin Realty Inc
MORTGAGE INFO
ESTIMATED PAYMENT
Some information about this property - Bathgate Drive

Book a Showing
Tour this home with Shally ✨
I agree to receive marketing and customer service calls and text messages from Condomonk. Consent is not a condition of purchase. Msg/data rates may apply. Msg frequency varies. Reply STOP to unsubscribe. Privacy Policy & Terms of Service.






