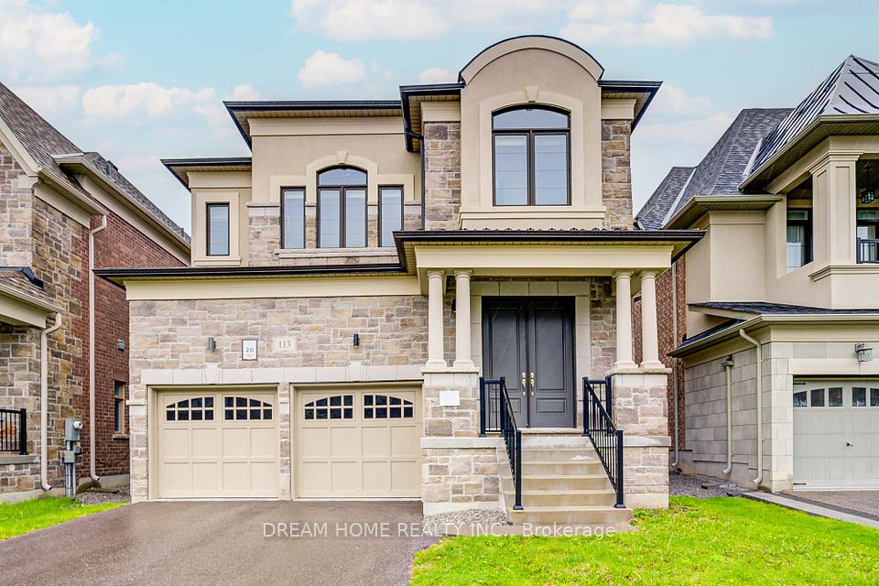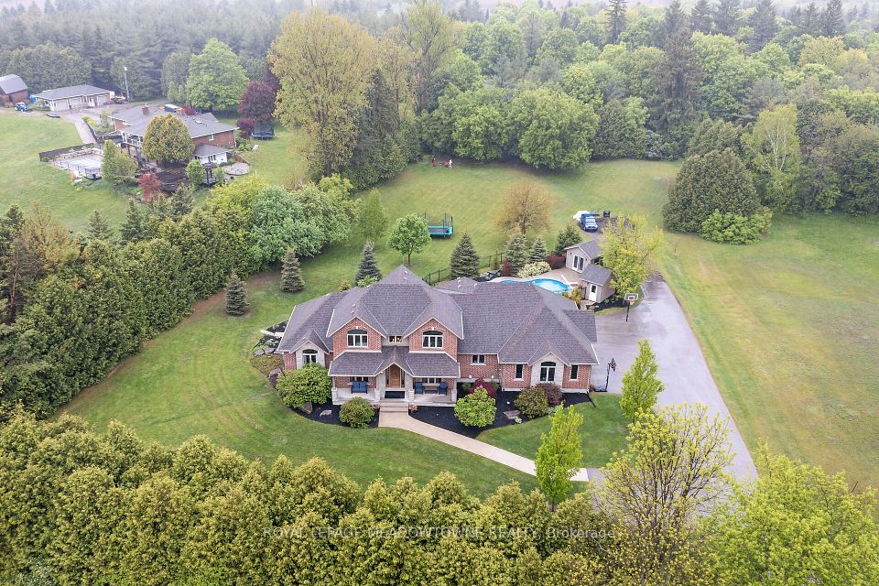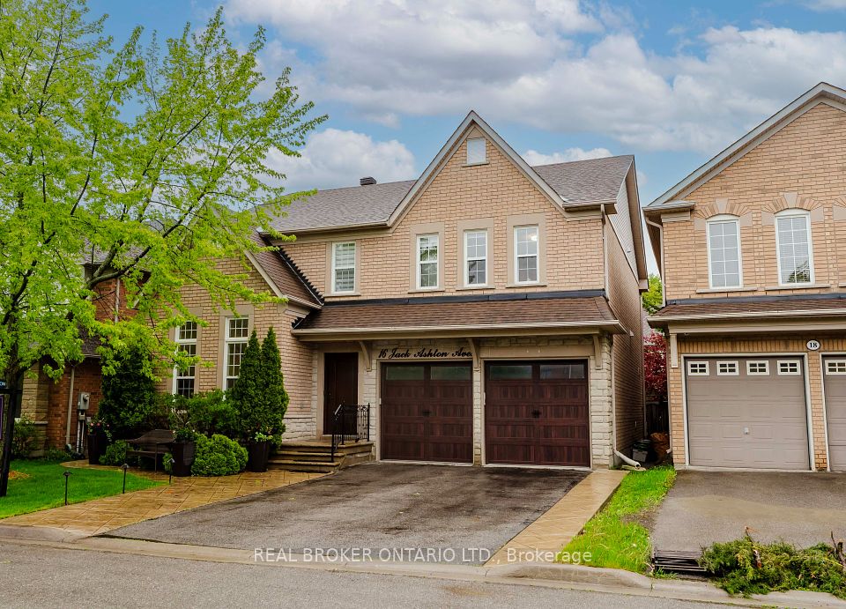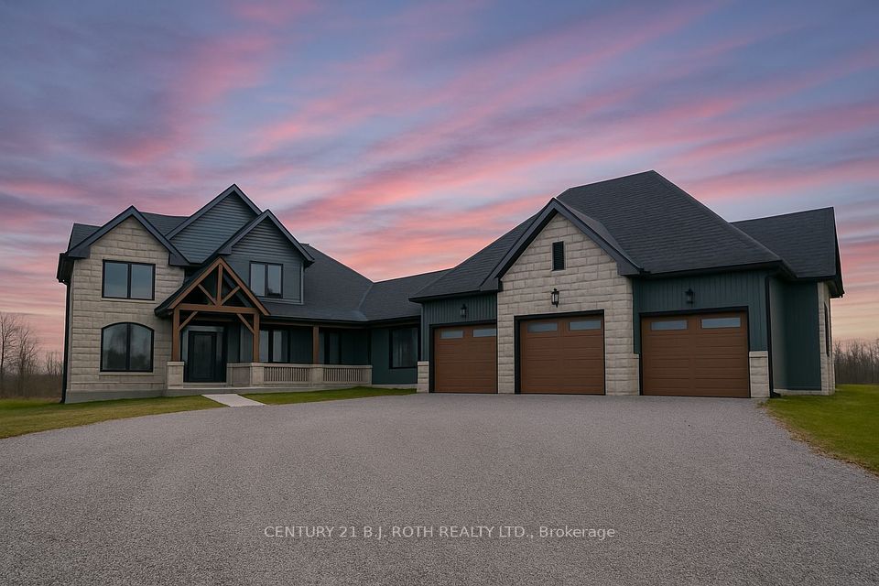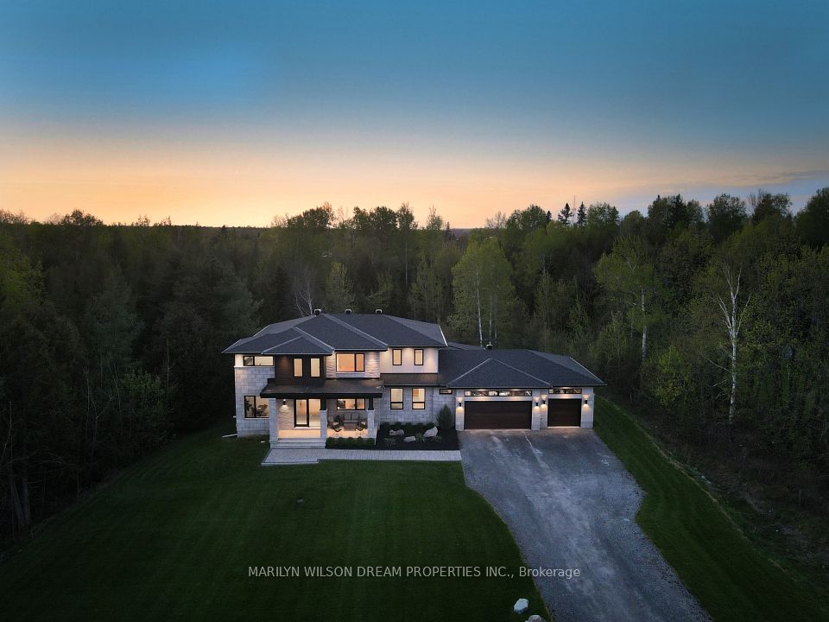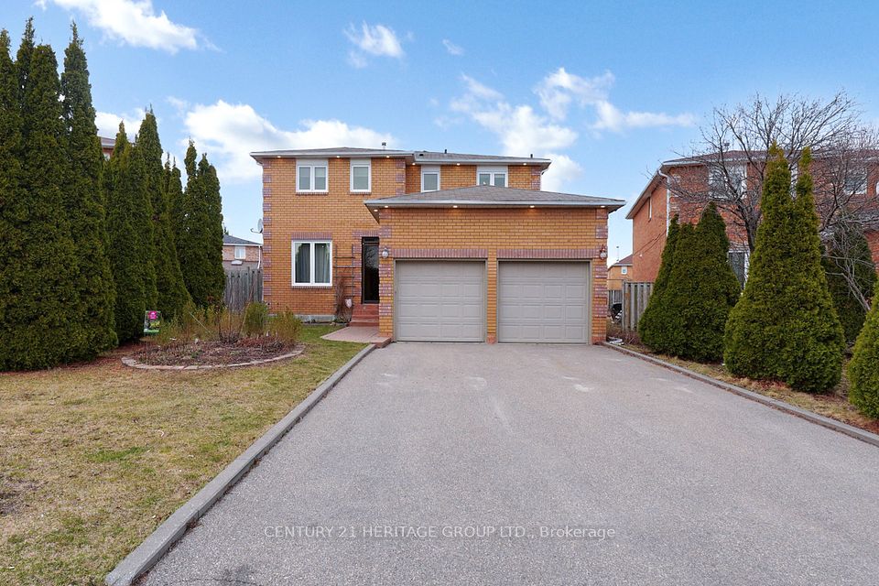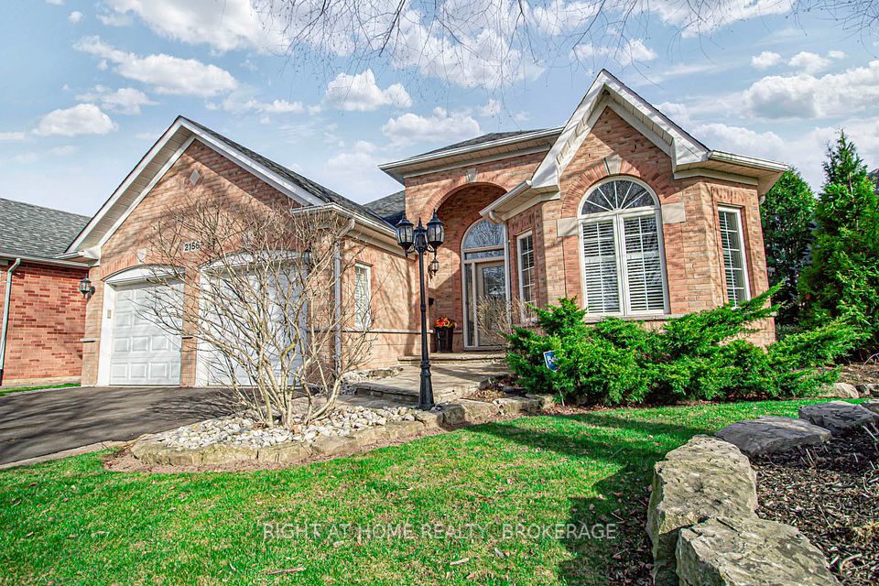$2,149,000
124 Aitken Circle, Markham, ON L3R 7L8
Property Description
Property type
Detached
Lot size
N/A
Style
2-Storey
Approx. Area
2500-3000 Sqft
Room Information
| Room Type | Dimension (length x width) | Features | Level |
|---|---|---|---|
| Living Room | 3.71 x 6.87 m | Hardwood Floor, West View, Fireplace | Main |
| Dining Room | 3.43 x 4.16 m | Hardwood Floor, Crown Moulding, Formal Rm | Main |
| Family Room | 6.23 x 3.53 m | Hardwood Floor, Pot Lights, Fireplace | Main |
| Kitchen | 3.41 x 3.4 m | Tile Floor, Stainless Steel Appl, Quartz Counter | Main |
About 124 Aitken Circle
Charming Family Home in Prestigious Unionville! This elegantly upgraded and maintained home offers an unparalleled blend of comfort, style, and functionality. Thoughtfully enhanced over the years, it boasts numerous $$$ upgrades, ensuring a modern living experience while preserving its classic charm. In perfect condition don't miss it! Foyer you step inside, you are welcomed by a grand, sunlit foyer with soaring ceilings and a stunning curved staircase. The gleaming tile flooring adds a touch of sophistication, while the expansive layout enhances the sense of openness and flow throughout the home.The gorgeous living and formal dining rooms feature hardwood flooring and elegant crown moulding, making them perfect for family gatherings. The heart of the home is the renovated gourmet kitchen, combined with a bright breakfast area, featuring quartz countertops, stylish backsplash, and high-end stainless steel appliances. The open-concept design seamlessly connects to the inviting family room, complete with cozy fireplace and walkout to the backyard retreat.The professionally landscaped backyard is an entertainer's dream, featuring a newly upgraded pond, interlocking patio, upgraded fence, Summerwood cabana, and reinforced retaining wall. The spacious backyard provides the perfect setting for outdoor gatherings or serene relaxation. The second floor features four spacious bedrooms, and the upgraded bathrooms showcase modern elegance, creating a spa-like retreat at home. The grand primary suite boasts custom-designed five-piece ensuite, offering both luxury and comfort. The finished basement offers versatile additional space, featuring a spacious recreation area ideal for hosting gatherings, movie nights, or a children's playroom. It can also be customized as a private office or home gym, providing flexibility to suit various lifestyle needs. Located just minutes from Unionville Main Street, Toogood Pond, top-rated schools, Village Grocer, and all amenities.
Home Overview
Last updated
May 14
Virtual tour
None
Basement information
Finished
Building size
--
Status
In-Active
Property sub type
Detached
Maintenance fee
$N/A
Year built
--
Additional Details
Price Comparison
Location

Angela Yang
Sales Representative, ANCHOR NEW HOMES INC.
MORTGAGE INFO
ESTIMATED PAYMENT
Some information about this property - Aitken Circle

Book a Showing
Tour this home with Angela
I agree to receive marketing and customer service calls and text messages from Condomonk. Consent is not a condition of purchase. Msg/data rates may apply. Msg frequency varies. Reply STOP to unsubscribe. Privacy Policy & Terms of Service.






