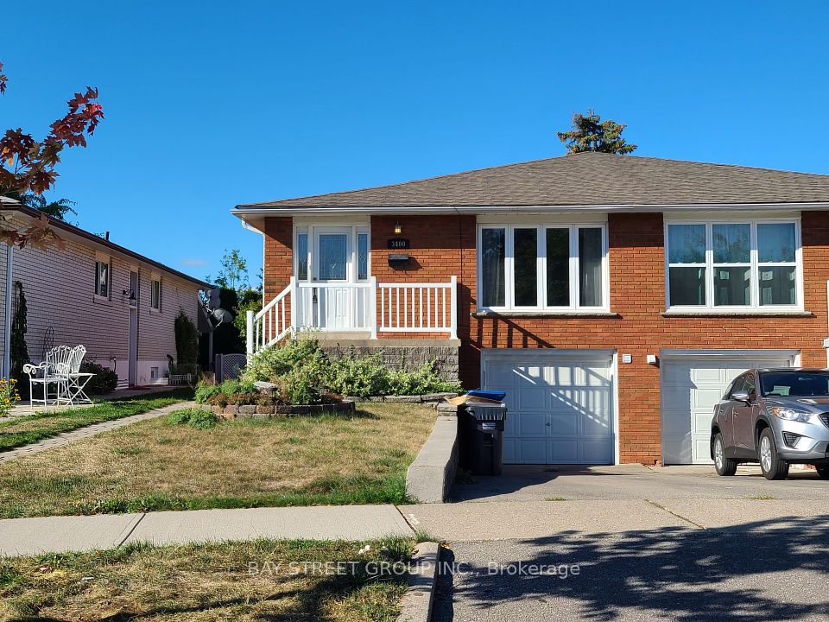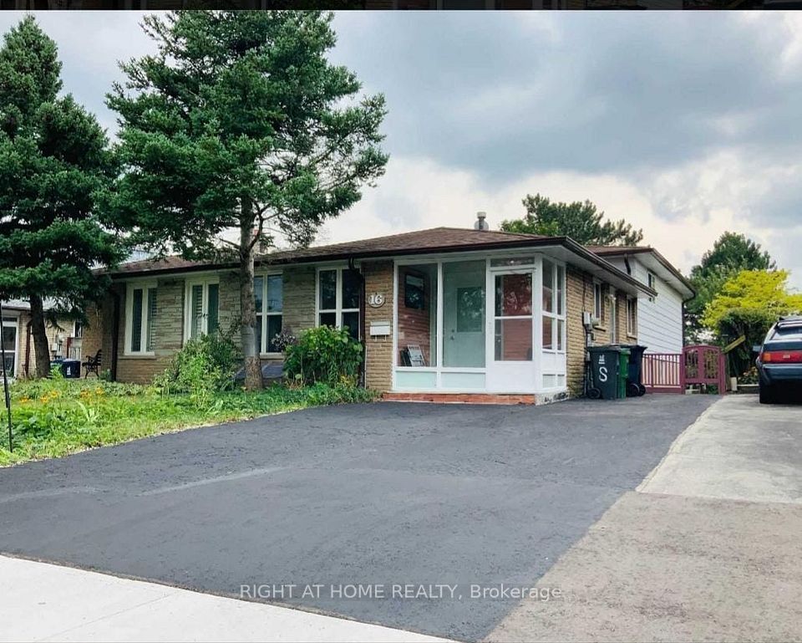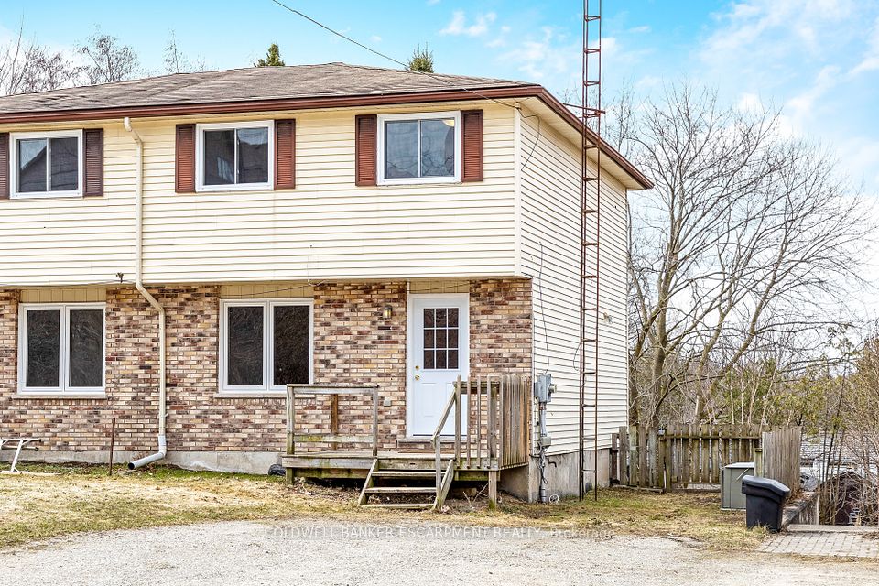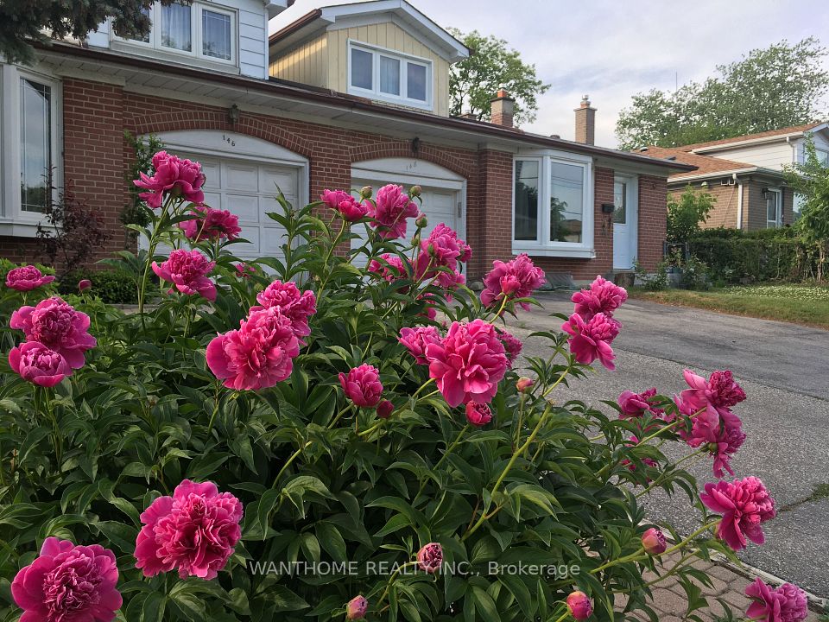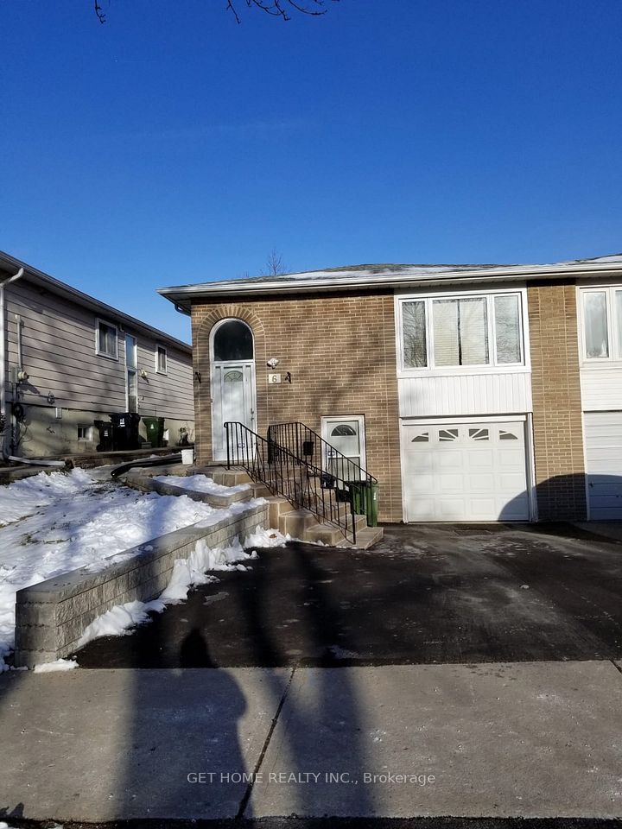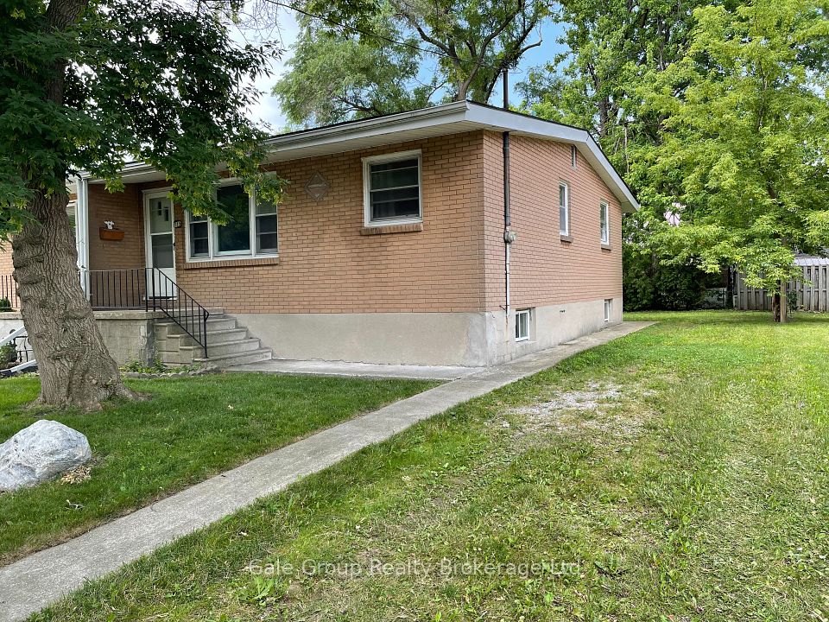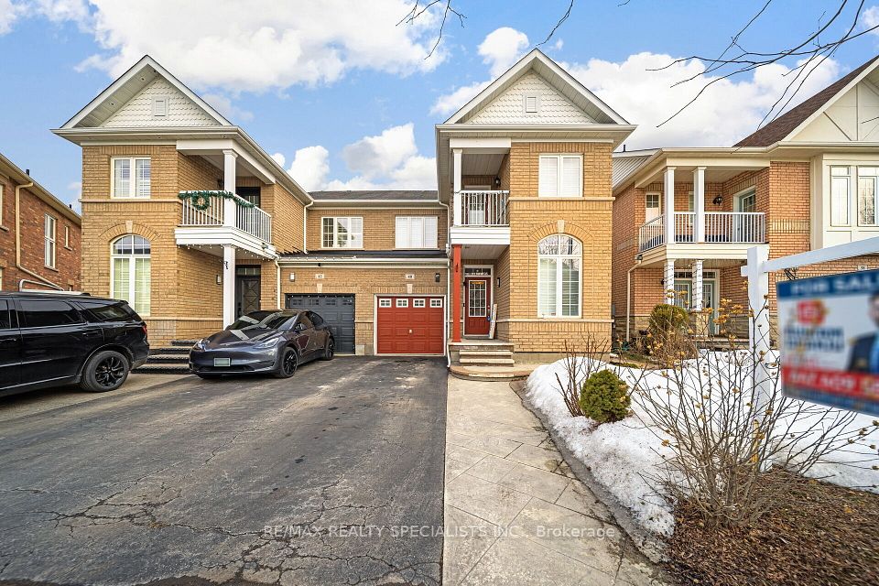$3,100
1239 Nigel Road, Mississauga, ON L5J 3S6
Property Description
Property type
Semi-Detached
Lot size
N/A
Style
2-Storey
Approx. Area
1100-1500 Sqft
Room Information
| Room Type | Dimension (length x width) | Features | Level |
|---|---|---|---|
| Living Room | 3.61 x 4.23 m | Hardwood Floor, Overlooks Dining | Main |
| Dining Room | 2.75 x 4.06 m | Hardwood Floor, Overlooks Living | Main |
| Kitchen | 2.74 x 3.25 m | Hardwood Floor, Quartz Counter, W/O To Deck | Main |
| Bedroom | 3.78 x 3.26 m | Hardwood Floor | Second |
About 1239 Nigel Road
This well-maintained 3-bedroom home has been professionally painted and cleaned, and is now ready for immediate occupancy. The main floor offers a spacious living and dining area, perfect for relaxing or entertaining. The kitchen features lots of cabinet and counter space, and a walk-out to a large wood deck that's ideal for outdoor dining and summer barbecues. The fully fenced backyard provides a safe and private space for children to play, while a dedicated gardening area is perfect for those who enjoy growing their own vegetables. The second floor includes three bright and comfortable bedrooms along with a full bathroom. The basement has a three-piece bathroom and a laundry area with storage space. A large private driveway provides parking for up to six vehicles. This sun-filled home features hardwood floors throughout. This wonderful home is conveniently located just south of the QEW and west of Southdown Road in Mississauga, and it is close to schools, parks, shopping, public transportation (including Clarkson GO Station), and it offers quick access to the highway, making commuting a breeze. This home is also within walking distance to the Clarkson Community Centre, which features an indoor skating rink, swimming pool, fitness centre, Clarkson Library, and more. Additionally, the home is just a short walk to Nine Creek Trail, providing a great opportunity for outdoor recreation. * Sorry, no pets permitted *
Home Overview
Last updated
Apr 7
Virtual tour
None
Basement information
Unfinished
Building size
--
Status
In-Active
Property sub type
Semi-Detached
Maintenance fee
$N/A
Year built
--
Additional Details
Price Comparison
Location

Shally Shi
Sales Representative, Dolphin Realty Inc
MORTGAGE INFO
ESTIMATED PAYMENT
Some information about this property - Nigel Road

Book a Showing
Tour this home with Shally ✨
I agree to receive marketing and customer service calls and text messages from Condomonk. Consent is not a condition of purchase. Msg/data rates may apply. Msg frequency varies. Reply STOP to unsubscribe. Privacy Policy & Terms of Service.






